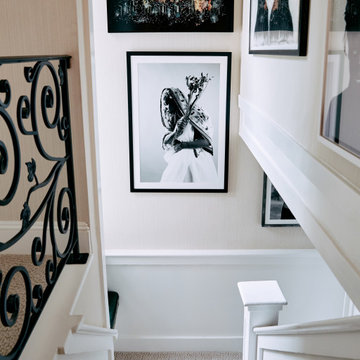Carpeted and Wallpaper Hallway Ideas
Refine by:
Budget
Sort by:Popular Today
1 - 20 of 107 photos
Item 1 of 3
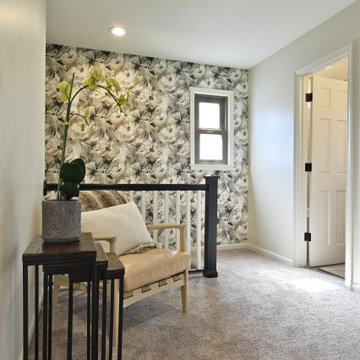
Inspiration for a carpeted, multicolored floor and wallpaper hallway remodel in Kansas City with multicolored walls
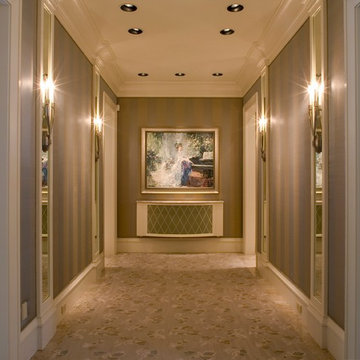
Example of a large trendy carpeted, multicolored floor, tray ceiling and wallpaper hallway design in Other with brown walls
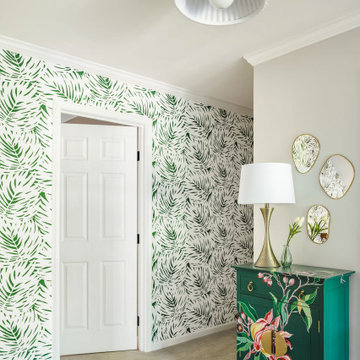
Hallway - mid-sized transitional carpeted, gray floor and wallpaper hallway idea in Charlotte with green walls
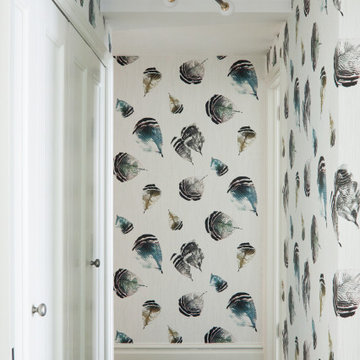
Fun and whimsical hallway design. Colorful hallways
Hallway - mid-sized transitional carpeted, multicolored floor and wallpaper hallway idea in New York with multicolored walls
Hallway - mid-sized transitional carpeted, multicolored floor and wallpaper hallway idea in New York with multicolored walls
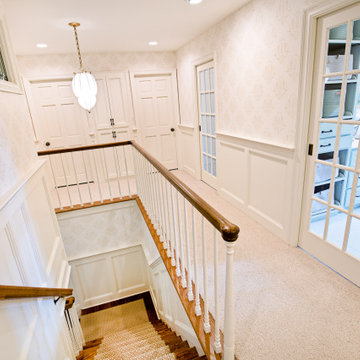
Second floor hallway with paneled wainscoting, pocket doors and custom leaded glass windows.
Hallway - mid-sized traditional carpeted, white floor and wallpaper hallway idea in Minneapolis with white walls
Hallway - mid-sized traditional carpeted, white floor and wallpaper hallway idea in Minneapolis with white walls
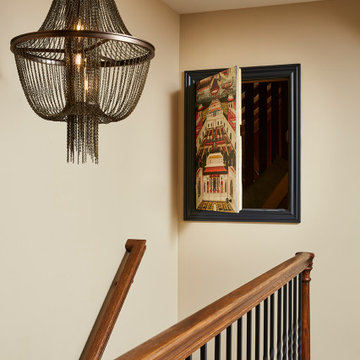
The landing now features a more accessible workstation courtesy of the modern addition. Taking advantage of headroom that was previously lost due to sloped ceilings, this cozy office nook boasts loads of natural light with nearby storage that keeps everything close at hand. Large doors to the right provide access to upper level laundry, making this task far more convenient for this active family.
The landing also features a bold wallpaper the client fell in love with. Two separate doors - one leading directly to the master bedroom and the other to the closet - balance the quirky pattern. Atop the stairs, the same wallpaper was used to wrap an access door creating the illusion of a piece of artwork. One would never notice the knob in the lower right corner which is used to easily open the door. This space was truly designed with every detail in mind to make the most of a small space.
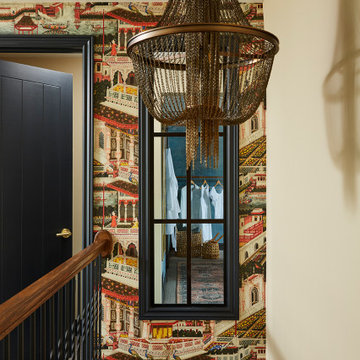
The landing now features a more accessible workstation courtesy of the modern addition. Taking advantage of headroom that was previously lost due to sloped ceilings, this cozy office nook boasts loads of natural light with nearby storage that keeps everything close at hand. Large doors to the right provide access to upper level laundry, making this task far more convenient for this active family.
The landing also features a bold wallpaper the client fell in love with. Two separate doors - one leading directly to the master bedroom and the other to the closet - balance the quirky pattern. Atop the stairs, the same wallpaper was used to wrap an access door creating the illusion of a piece of artwork. One would never notice the knob in the lower right corner which is used to easily open the door. This space was truly designed with every detail in mind to make the most of a small space.
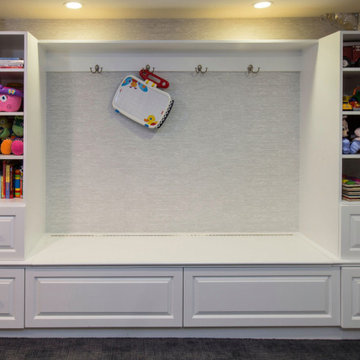
Hallway - mid-sized carpeted, black floor and wallpaper hallway idea in New York with white walls
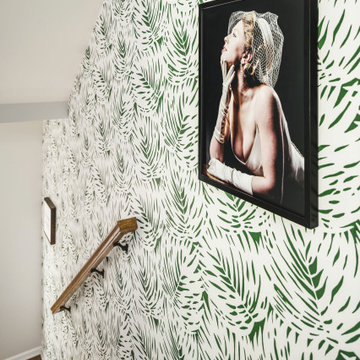
Hallway - mid-sized transitional carpeted, gray floor and wallpaper hallway idea in Charlotte with green walls
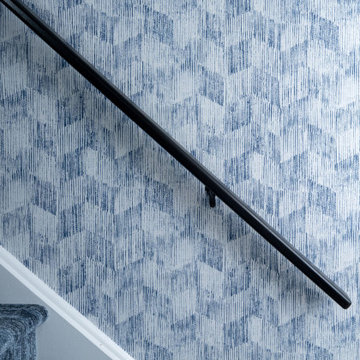
Inspiration for a mid-sized modern carpeted, blue floor and wallpaper hallway remodel in Philadelphia with blue walls
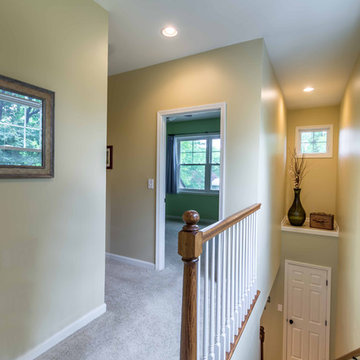
The new stair is flanked by large windows at the side as well as a small square accent window on the front elevation. The 1,000 second floor plan holds a new second floor laundry, hall bath, two children's bedrooms and a master bedroom suite.
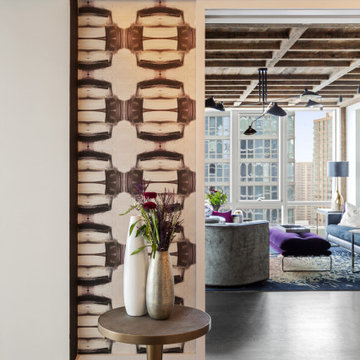
Example of a large minimalist carpeted, beige floor, tray ceiling and wallpaper hallway design in New York with multicolored walls
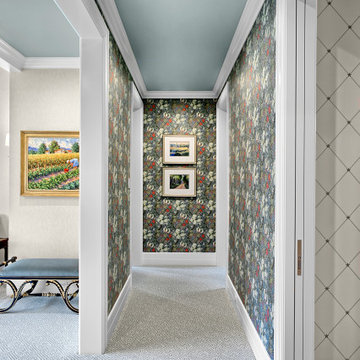
The gorgeous corridor of the master suite greets the home owners with beautiful wallpaper by Morris & Co. and carpet by STARK. The ceiling color is Benjamin Moore AF-490 Tranquility.
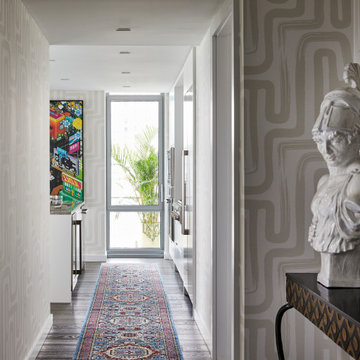
No inch was waisted in this home to enrich the space with bold colors, patterns, and art.
Example of a trendy carpeted and wallpaper hallway design in Tampa with beige walls
Example of a trendy carpeted and wallpaper hallway design in Tampa with beige walls

A whimsical mural creates a brightness and charm to this hallway. Plush wool carpet meets herringbone timber.
Example of a small transitional carpeted, brown floor, vaulted ceiling and wallpaper hallway design in Auckland with multicolored walls
Example of a small transitional carpeted, brown floor, vaulted ceiling and wallpaper hallway design in Auckland with multicolored walls
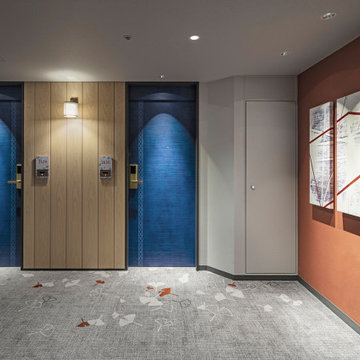
Service : Guest Rooms
Location : 大阪市中央区
Area : 2 rooms
Completion : AUG / 2018
Designer : T.Fujimoto / R.Kubota
Photos : Kenta Hasegawa
Link : http://www.swissotel-osaka.co.jp/
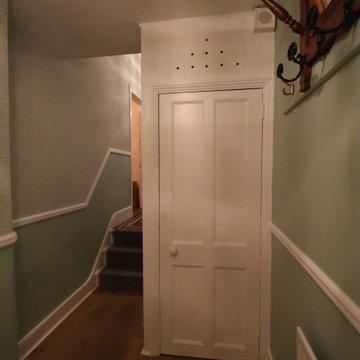
This hallway restoration started from removing all wallpaper, making all walls and ceilings good, repair water damage. The next new wallrock system was applied - reinforced Lining paper. Everything was restored including with dustless sanding system and bespoke paint application.
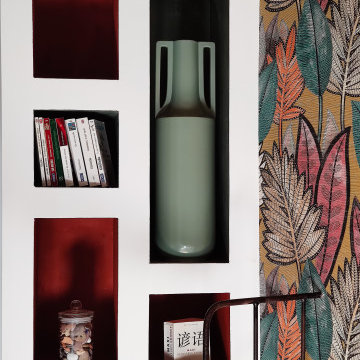
Bibliothèque maçonnée du Gîte d'architecte Les III Piliers avec son revêtement en béton ciré dans des teintes assorties d'orange et vert
Trendy carpeted, gray floor, exposed beam and wallpaper hallway photo in Lyon with white walls
Trendy carpeted, gray floor, exposed beam and wallpaper hallway photo in Lyon with white walls
Carpeted and Wallpaper Hallway Ideas
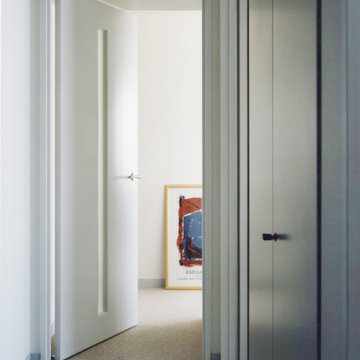
Example of a mid-sized minimalist carpeted, gray floor, wallpaper ceiling and wallpaper hallway design in Tokyo with white walls
1






