Carpeted Staircase with Carpeted Risers Ideas
Refine by:
Budget
Sort by:Popular Today
21 - 40 of 9,215 photos

Renovated staircase including stained treads, new metal railing, and windowpane plaid staircase runner. Photo by Emily Kennedy Photography.
Cottage carpeted straight metal railing staircase photo in Chicago with carpeted risers
Cottage carpeted straight metal railing staircase photo in Chicago with carpeted risers
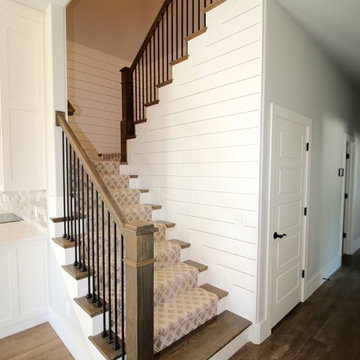
Staircase - large country carpeted u-shaped mixed material railing staircase idea in Other with carpeted risers
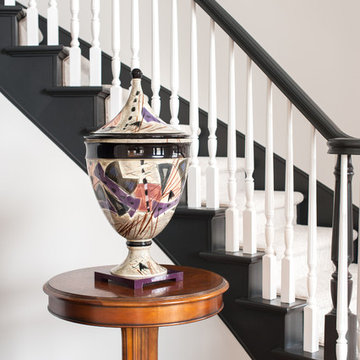
Mid-sized transitional carpeted curved wood railing staircase photo in Detroit with carpeted risers
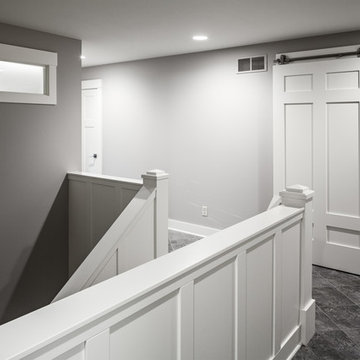
Builder: Brad DeHaan Homes
Photographer: Brad Gillette
Every day feels like a celebration in this stylish design that features a main level floor plan perfect for both entertaining and convenient one-level living. The distinctive transitional exterior welcomes friends and family with interesting peaked rooflines, stone pillars, stucco details and a symmetrical bank of windows. A three-car garage and custom details throughout give this compact home the appeal and amenities of a much-larger design and are a nod to the Craftsman and Mediterranean designs that influenced this updated architectural gem. A custom wood entry with sidelights match the triple transom windows featured throughout the house and echo the trim and features seen in the spacious three-car garage. While concentrated on one main floor and a lower level, there is no shortage of living and entertaining space inside. The main level includes more than 2,100 square feet, with a roomy 31 by 18-foot living room and kitchen combination off the central foyer that’s perfect for hosting parties or family holidays. The left side of the floor plan includes a 10 by 14-foot dining room, a laundry and a guest bedroom with bath. To the right is the more private spaces, with a relaxing 11 by 10-foot study/office which leads to the master suite featuring a master bath, closet and 13 by 13-foot sleeping area with an attractive peaked ceiling. The walkout lower level offers another 1,500 square feet of living space, with a large family room, three additional family bedrooms and a shared bath.
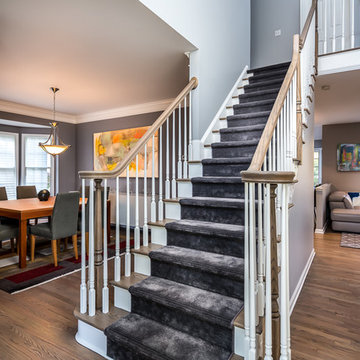
Murdoch & Company Photography
Inspiration for a mid-sized modern carpeted straight staircase remodel in New York with carpeted risers
Inspiration for a mid-sized modern carpeted straight staircase remodel in New York with carpeted risers
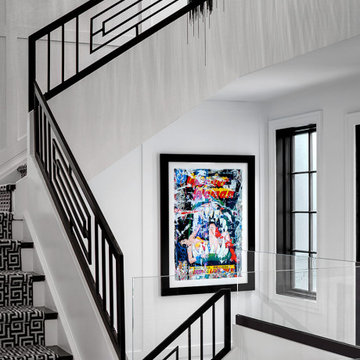
Beach style carpeted u-shaped metal railing staircase photo in Other with carpeted risers
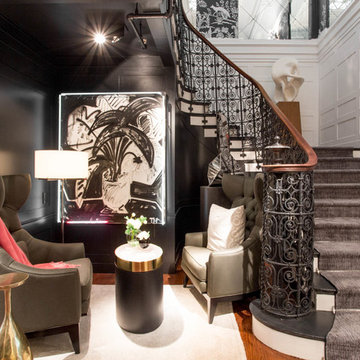
Photo: Rikki Snyder © 2017 Houzz
Transitional carpeted curved mixed material railing staircase photo in New York with carpeted risers
Transitional carpeted curved mixed material railing staircase photo in New York with carpeted risers
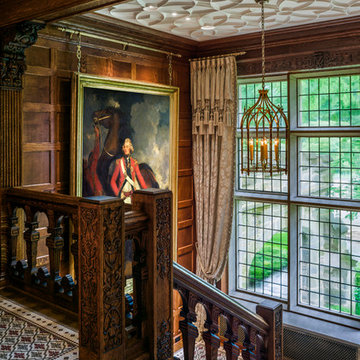
Example of an ornate carpeted u-shaped staircase design in Philadelphia with carpeted risers
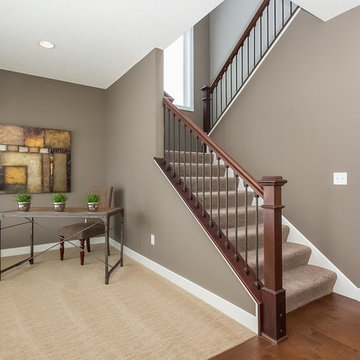
Inspiration for a mid-sized timeless carpeted u-shaped staircase remodel in Minneapolis with carpeted risers
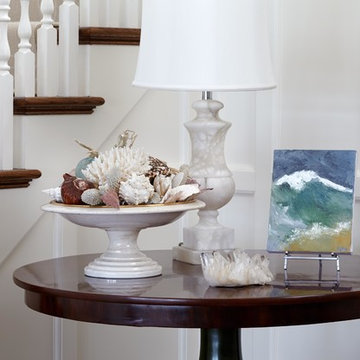
Keith Scott Morton
Inspiration for a large transitional carpeted l-shaped staircase remodel in Atlanta with carpeted risers
Inspiration for a large transitional carpeted l-shaped staircase remodel in Atlanta with carpeted risers

Shadow newel cap in White Oak with metal balusters.
Staircase - mid-sized modern carpeted straight mixed material railing staircase idea in Portland with carpeted risers
Staircase - mid-sized modern carpeted straight mixed material railing staircase idea in Portland with carpeted risers
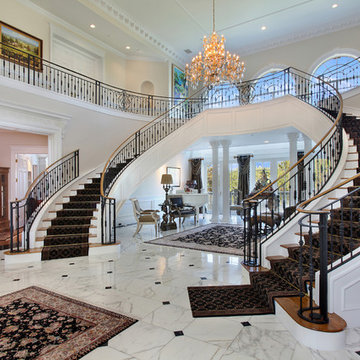
30731 Paseo Elegancia San Juan Capistrano CA by the Canaday Group. For a private tour call Lee Ann Canaday 949-249-2424
Inspiration for a huge mediterranean carpeted u-shaped staircase remodel in Orange County with carpeted risers
Inspiration for a huge mediterranean carpeted u-shaped staircase remodel in Orange County with carpeted risers
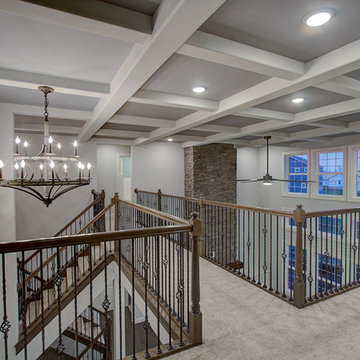
Custom carpeted staircase with catwalk overlooking two story great room.
Large transitional carpeted mixed material railing staircase photo in Milwaukee with carpeted risers
Large transitional carpeted mixed material railing staircase photo in Milwaukee with carpeted risers
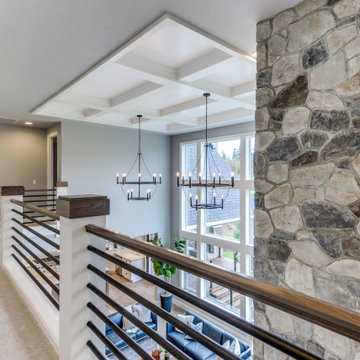
Inspiration for a large transitional carpeted straight mixed material railing staircase remodel in Portland with carpeted risers
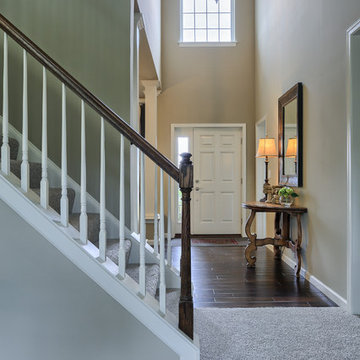
Don’t stare at that closed door too long… you’ll miss the window opening! The staircase and two story entry of the Davenport model at 2701 Box Elder Court, Harrisburg at Autumn Oaks.
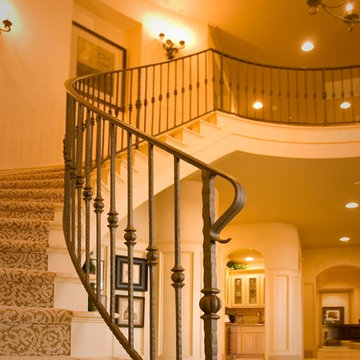
Mid-sized elegant carpeted curved metal railing staircase photo in San Francisco with carpeted risers
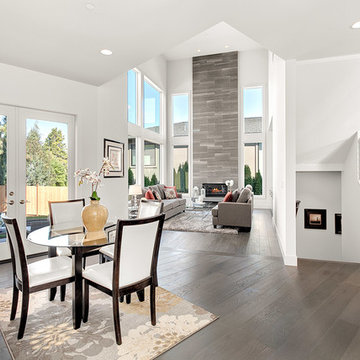
Staircase - mid-sized contemporary carpeted u-shaped metal railing staircase idea in San Francisco with carpeted risers
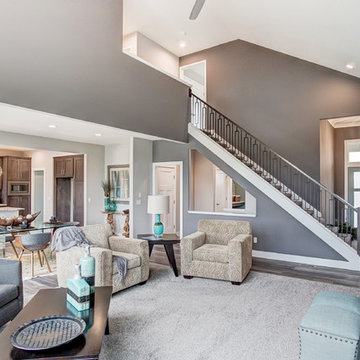
Inspiration for a mid-sized modern carpeted straight metal railing staircase remodel in Other with carpeted risers
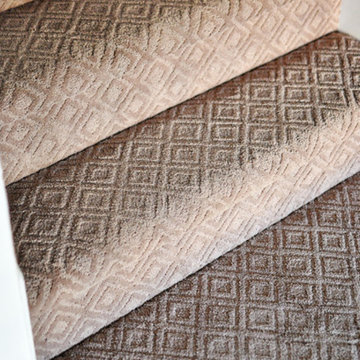
Elegant carpeted staircase photo in Orange County with carpeted risers
Carpeted Staircase with Carpeted Risers Ideas
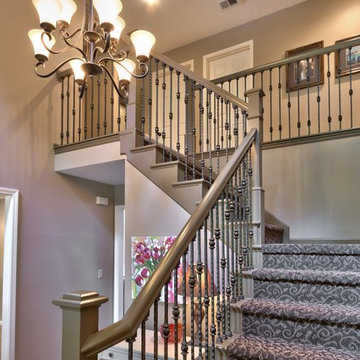
This home was built in the early 90's and it had all the standard builder characteristics of that era. The trim, doors, staircase and cabinets were sanded down on the entire man floor to prepare for paint. We were able to incorporate a main floor office with an updated entry staircase to give them home a grand entrance.
2





