Ceramic Tile Family Room Ideas
Refine by:
Budget
Sort by:Popular Today
121 - 140 of 6,250 photos
Item 1 of 4
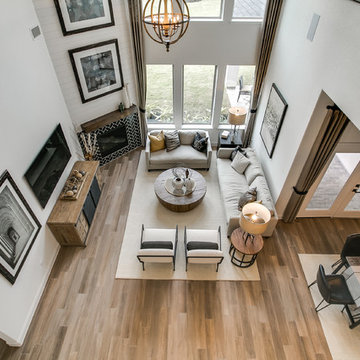
Newmark Homes is attuned to market trends and changing consumer demands. Newmark offers customers award-winning design and construction in homes that incorporate a nationally recognized energy efficiency program and state-of-the-art technology. View all our homes and floorplans www.newmarkhomes.com and experience the NEW mark of Excellence. Photos Credit: Premier Photography
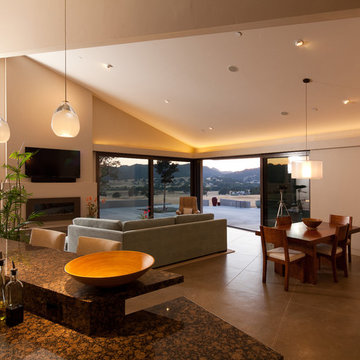
tgb
Example of a mid-sized trendy open concept ceramic tile family room design in San Luis Obispo with beige walls, a ribbon fireplace, a wood fireplace surround and a wall-mounted tv
Example of a mid-sized trendy open concept ceramic tile family room design in San Luis Obispo with beige walls, a ribbon fireplace, a wood fireplace surround and a wall-mounted tv
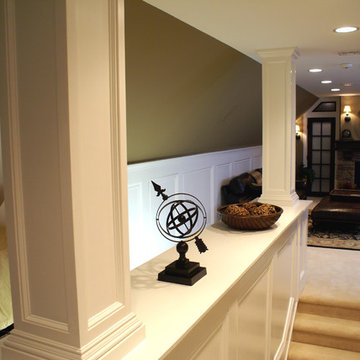
Entrance to the walk up finished attic space.
Example of a mid-sized trendy enclosed ceramic tile family room design in New York with brown walls, a standard fireplace, a stone fireplace and a tv stand
Example of a mid-sized trendy enclosed ceramic tile family room design in New York with brown walls, a standard fireplace, a stone fireplace and a tv stand
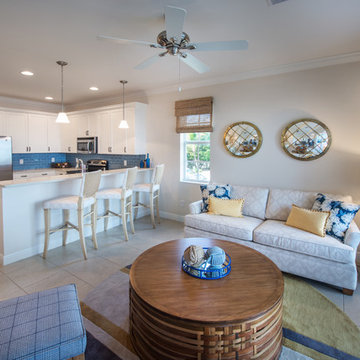
Inspiration for a mid-sized coastal open concept ceramic tile and beige floor family room remodel in Miami with gray walls and no fireplace
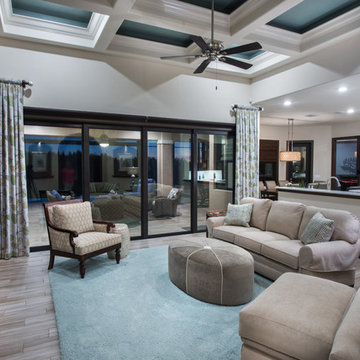
Family room - mid-sized transitional enclosed ceramic tile and brown floor family room idea in Miami with brown walls, a ribbon fireplace, a stone fireplace and a wall-mounted tv
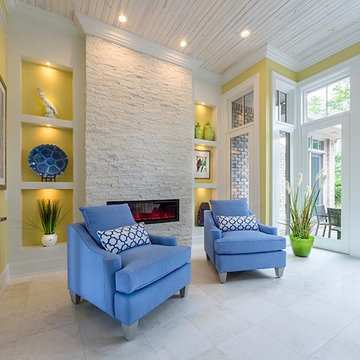
Example of a mid-sized transitional enclosed ceramic tile and gray floor family room design in Detroit with yellow walls, a ribbon fireplace and a stone fireplace
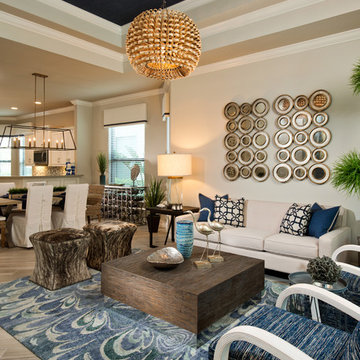
Beautifully decorated living space. Design by LDL Interiors Photography by Randall Perry Photography
Inspiration for a mid-sized transitional open concept ceramic tile family room remodel in New York with white walls
Inspiration for a mid-sized transitional open concept ceramic tile family room remodel in New York with white walls
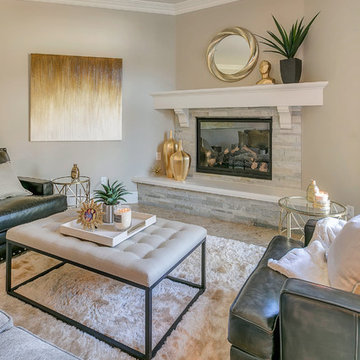
Time Frame: 6 Weeks // Budget: $20,000 // Design Fee: $3,750
This young family owns a home in Ganesha Hills in Pomona. After living with “apartment” furniture for a couple of years, they decided it was time to upgrade and invest in furnishings that were more suited to their taste and lifestyle. Family friendly and comfortable, but still stylish, is what was requested. I achieved that by selecting quality/durable pieces of furniture for the foundation of the room and then decorated with accessories that have a bit of a “glam” factor, which can easily be changed out when they want a new look. I designed a custom wood bar top with steel supports for seating at the kitchen peninsula. Before there was no seating in the kitchen. This helps join the kitchen and family room and provides a spot for the kids to eat and do homework. The fireplace was updated with a new custom wood mantle and matching hearth. I had the walls painted from a yellow to a neutral greige. Custom window coverings include grey silk drapes in the family room and pleated Roman shades in the kitchen. For a bit of added sparkle, I replaced the 2 existing pendants with 2 mini chandeliers over the peninsula. The overall look is family friendly, but stylish with a bit of sparkle. Photo // Jami Abbadessa
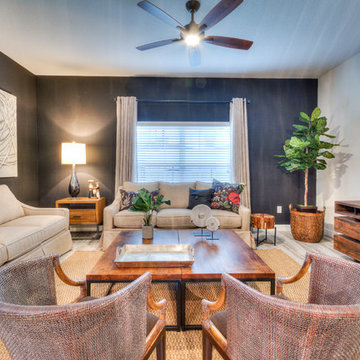
Inspiration for a mid-sized transitional open concept ceramic tile and gray floor family room remodel in Orlando with gray walls
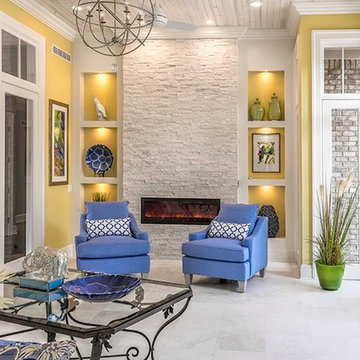
Example of a mid-sized transitional enclosed ceramic tile and gray floor family room design in Detroit with yellow walls, a ribbon fireplace and a stone fireplace
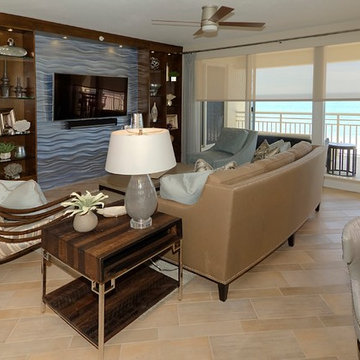
Dorian Photography
Small trendy open concept ceramic tile and beige floor family room photo in Tampa with beige walls, no fireplace and a wall-mounted tv
Small trendy open concept ceramic tile and beige floor family room photo in Tampa with beige walls, no fireplace and a wall-mounted tv
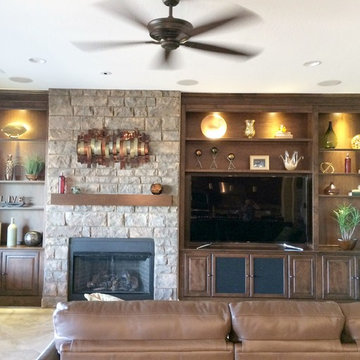
Family room - mid-sized transitional open concept ceramic tile family room idea in Phoenix with beige walls, a standard fireplace, a stone fireplace and a media wall
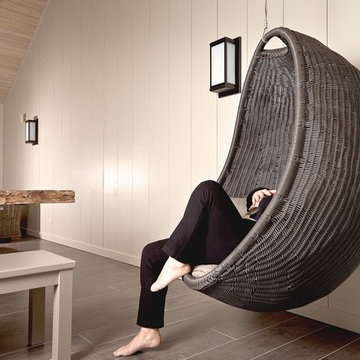
What could be better than lounging in this hanging chair and reading in the Four seasons room.
photography by Jorge Gera
Example of a mid-sized trendy enclosed ceramic tile game room design in Chicago with beige walls and a media wall
Example of a mid-sized trendy enclosed ceramic tile game room design in Chicago with beige walls and a media wall
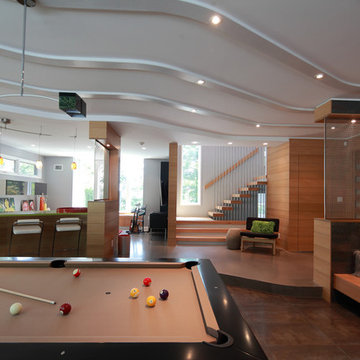
“Compelling.” That’s how one of our judges characterized this stair, which manages to embody both reassuring solidity and airy weightlessness. Architect Mahdad Saniee specified beefy maple treads—each laminated from two boards, to resist twisting and cupping—and supported them at the wall with hidden steel hangers. “We wanted to make them look like they are floating,” he says, “so they sit away from the wall by about half an inch.” The stainless steel rods that seem to pierce the treads’ opposite ends are, in fact, joined by threaded couplings hidden within the thickness of the wood. The result is an assembly whose stiffness underfoot defies expectation, Saniee says. “It feels very solid, much more solid than average stairs.” With the rods working in tension from above and compression below, “it’s very hard for those pieces of wood to move.”
The interplay of wood and steel makes abstract reference to a Steinway concert grand, Saniee notes. “It’s taking elements of a piano and playing with them.” A gently curved soffit in the ceiling reinforces the visual rhyme. The jury admired the effect but was equally impressed with the technical acumen required to achieve it. “The rhythm established by the vertical rods sets up a rigorous discipline that works with the intricacies of stair dimensions,” observed one judge. “That’s really hard to do.”
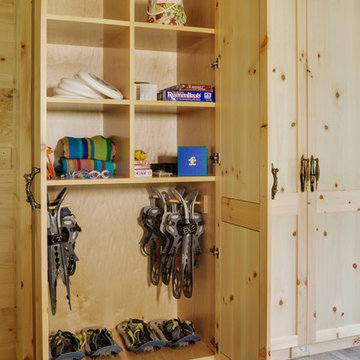
A ground floor mudroom features a center island bench with lots storage drawers underneath. This bench is a perfect place to sit and lace up hiking boots, get ready for snowshoeing, or just hanging out before a swim. Surrounding the mudroom are more window seats and floor-to-ceiling storage cabinets made in rustic knotty pine architectural millwork. Down the hall, are two changing rooms with separate water closets and in a few more steps, the room opens up to a kitchenette with a large sink. A nearby laundry area is conveniently located to handle wet towels and beachwear. Woodmeister Master Builders made all the custom cabinetry and performed the general contracting. Marcia D. Summers was the interior designer. Greg Premru Photography
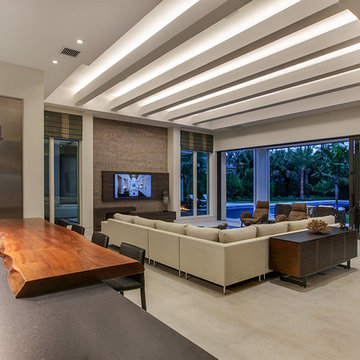
This contemporary home in Jupiter, FL combines clean lines and smooth textures to create a sleek space while incorporate modern accents. The modern detail in the home make the space a sophisticated retreat. With modern floating stairs, bold area rugs, and modern artwork, this home makes a statement.
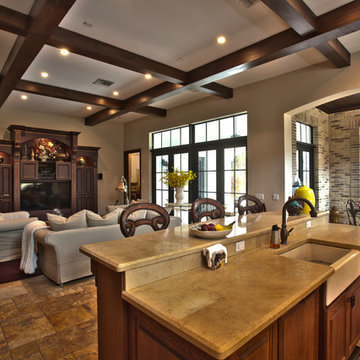
Yale Gurney Photography
Family room library - large country open concept ceramic tile family room library idea in Miami with beige walls and a concealed tv
Family room library - large country open concept ceramic tile family room library idea in Miami with beige walls and a concealed tv
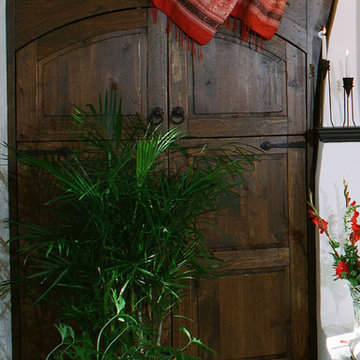
Colorful and sophisticated bedroom interiors. French floral bedding and fun artwork mixed paired with a large wooden armoire create the perfect balance between light and cheerful and timeless and sophisticated.
Homes designed by Franconia interior designer Randy Trainor. She also serves the New Hampshire Ski Country, Lake Regions and Coast, including Lincoln, North Conway, and Bartlett.
For more about Randy Trainor, click here: https://crtinteriors.com/
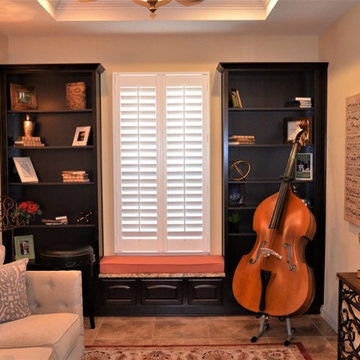
Inspiration for a mid-sized transitional enclosed ceramic tile and beige floor family room remodel in Orlando with a music area, beige walls, no fireplace and no tv
Ceramic Tile Family Room Ideas
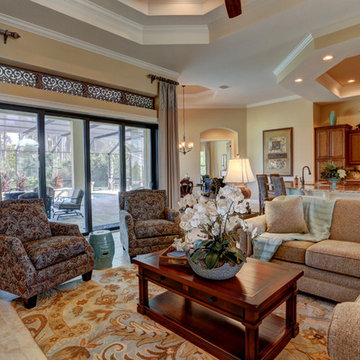
Family room - large transitional open concept ceramic tile and beige floor family room idea in Orlando with yellow walls, a wall-mounted tv, a ribbon fireplace and a tile fireplace
7





