Ceramic Tile Family Room Ideas
Refine by:
Budget
Sort by:Popular Today
121 - 140 of 1,927 photos
Item 1 of 3
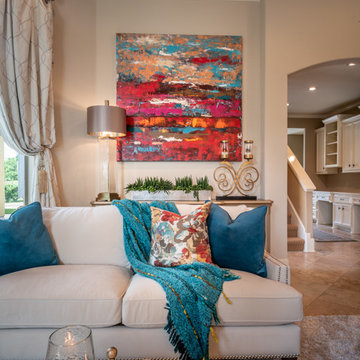
Simple yet complex. This space needed seating and a sense of direction. Light airy textures flanked by bold cool colors allow for the outdoors to play a part in the custom interior design. Various curves in the furniture add character without obstructing the view of the fireplace, TV and exterior. This space calls for a netflix afternoon or a great gathering of friends!
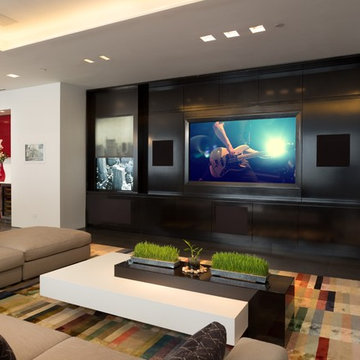
Just one example of the endless, motorized shade options we can integrate to fit your décor and your lifestyle. We use the latest in shade technology to ensure a quiet, lasting, simple, and attractive shade you can control with the touch of a button.
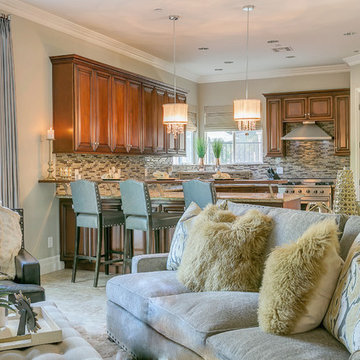
Time Frame: 6 Weeks // Budget: $20,000 // Design Fee: $3,750
This young family owns a home in Ganesha Hills in Pomona. After living with “apartment” furniture for a couple of years, they decided it was time to upgrade and invest in furnishings that were more suited to their taste and lifestyle. Family friendly and comfortable, but still stylish, is what was requested. I achieved that by selecting quality/durable pieces of furniture for the foundation of the room and then decorated with accessories that have a bit of a “glam” factor, which can easily be changed out when they want a new look. I designed a custom wood bar top with steel supports for seating at the kitchen peninsula. Before there was no seating in the kitchen. This helps join the kitchen and family room and provides a spot for the kids to eat and do homework. The fireplace was updated with a new custom wood mantle and matching hearth. I had the walls painted from a yellow to a neutral greige. Custom window coverings include grey silk drapes in the family room and pleated Roman shades in the kitchen. For a bit of added sparkle, I replaced the 2 existing pendants with 2 mini chandeliers over the peninsula. The overall look is family friendly, but stylish with a bit of sparkle. Photo // Jami Abbadessa
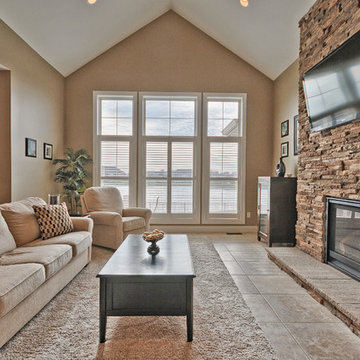
hearth room, stone fireplace
Inspiration for a large timeless open concept ceramic tile and beige floor family room remodel in St Louis with beige walls, a standard fireplace, a stone fireplace and a wall-mounted tv
Inspiration for a large timeless open concept ceramic tile and beige floor family room remodel in St Louis with beige walls, a standard fireplace, a stone fireplace and a wall-mounted tv
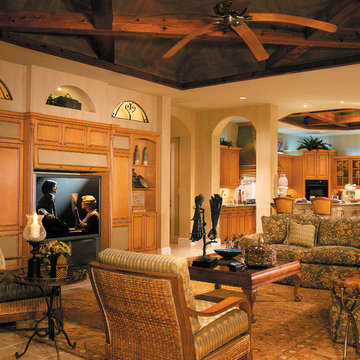
The Sater Design Collection's luxury, European home plan "Trissino" (Plan #6937). saterdesign.com
Large tuscan open concept ceramic tile family room photo in Miami with beige walls, a corner fireplace, a media wall and a tile fireplace
Large tuscan open concept ceramic tile family room photo in Miami with beige walls, a corner fireplace, a media wall and a tile fireplace
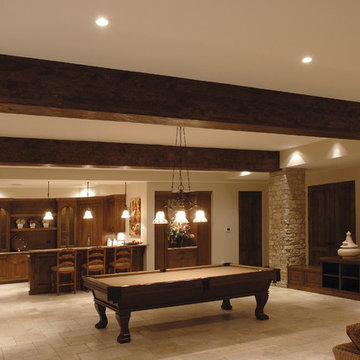
Step into this West Suburban home to instantly be whisked to a romantic villa tucked away in the Italian countryside. Thoughtful details like the quarry stone features, heavy beams and wrought iron harmoniously work with distressed wide-plank wood flooring to create a relaxed feeling of abondanza. Floor: 6-3/4” wide-plank Vintage French Oak Rustic Character Victorian Collection Tuscany edge medium distressed color Bronze. For more information please email us at: sales@signaturehardwoods.com
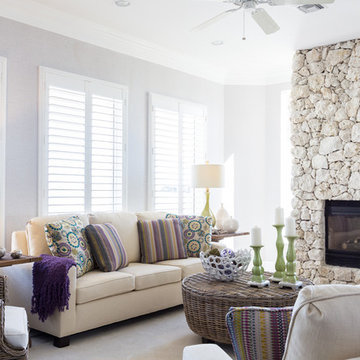
Photo by: Aric Attas
Custom sofa and upholstered chair were designed by J Price Designs and built locally. Limestone fireplace and dark wicker chairs with accents of purple.
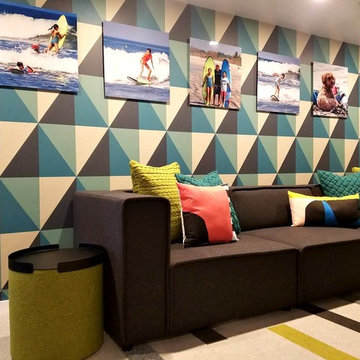
Michael J Lee
Small minimalist open concept ceramic tile and gray floor game room photo in New York with blue walls, no fireplace and a wall-mounted tv
Small minimalist open concept ceramic tile and gray floor game room photo in New York with blue walls, no fireplace and a wall-mounted tv
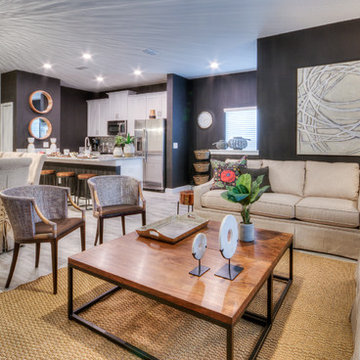
Example of a mid-sized transitional open concept ceramic tile and gray floor family room design in Orlando with gray walls
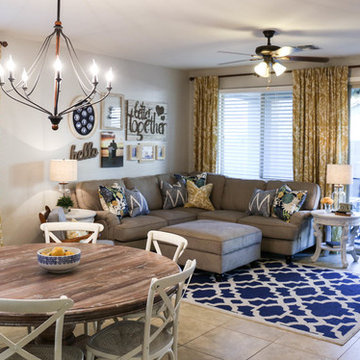
Example of a mid-sized transitional open concept ceramic tile and beige floor family room design in Phoenix with a music area, beige walls, no fireplace and a tv stand
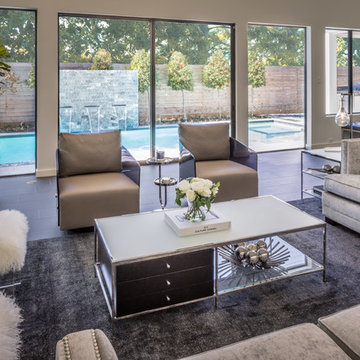
Chuck Williams and John Paul Key
Large minimalist open concept ceramic tile and gray floor family room photo in Houston with gray walls, a standard fireplace, a concrete fireplace and a media wall
Large minimalist open concept ceramic tile and gray floor family room photo in Houston with gray walls, a standard fireplace, a concrete fireplace and a media wall
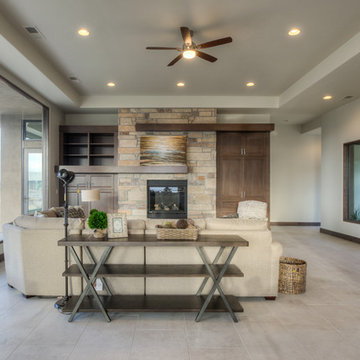
Inspiration for a large transitional open concept ceramic tile and beige floor family room remodel in Las Vegas with beige walls, a standard fireplace, a stone fireplace and no tv
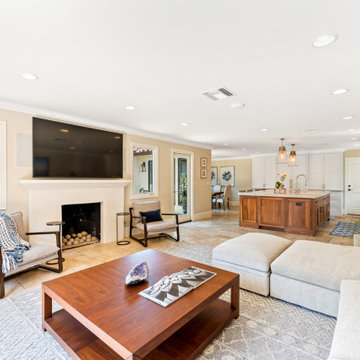
This home had a kitchen that wasn’t meeting the family’s needs, nor did it fit with the coastal Mediterranean theme throughout the rest of the house. The goals for this remodel were to create more storage space and add natural light. The biggest item on the wish list was a larger kitchen island that could fit a family of four. They also wished for the backyard to transform from an unsightly mess that the clients rarely used to a beautiful oasis with function and style.
One design challenge was incorporating the client’s desire for a white kitchen with the warm tones of the travertine flooring. The rich walnut tone in the island cabinetry helped to tie in the tile flooring. This added contrast, warmth, and cohesiveness to the overall design and complemented the transitional coastal theme in the adjacent spaces. Rooms alight with sunshine, sheathed in soft, watery hues are indicative of coastal decorating. A few essential style elements will conjure the coastal look with its casual beach attitude and renewing seaside energy, even if the shoreline is only in your mind's eye.
By adding two new windows, all-white cabinets, and light quartzite countertops, the kitchen is now open and bright. Brass accents on the hood, cabinet hardware and pendant lighting added warmth to the design. Blue accent rugs and chairs complete the vision, complementing the subtle grey ceramic backsplash and coastal blues in the living and dining rooms. Finally, the added sliding doors lead to the best part of the home: the dreamy outdoor oasis!
Every day is a vacation in this Mediterranean-style backyard paradise. The outdoor living space emphasizes the natural beauty of the surrounding area while offering all of the advantages and comfort of indoor amenities.
The swimming pool received a significant makeover that turned this backyard space into one that the whole family will enjoy. JRP changed out the stones and tiles, bringing a new life to it. The overall look of the backyard went from hazardous to harmonious. After finishing the pool, a custom gazebo was built for the perfect spot to relax day or night.
It’s an entertainer’s dream to have a gorgeous pool and an outdoor kitchen. This kitchen includes stainless-steel appliances, a custom beverage fridge, and a wood-burning fireplace. Whether you want to entertain or relax with a good book, this coastal Mediterranean-style outdoor living remodel has you covered.
Photographer: Andrew - OpenHouse VC
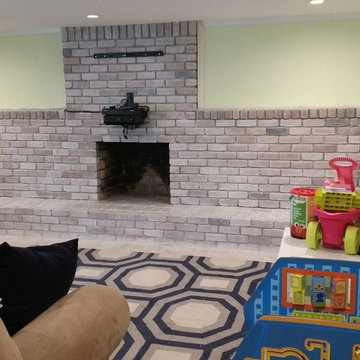
Family room in Woodmere, NY
Details of brick fireplace whitewash gloss finish. Also details of wall repairs and painting.
Example of a mid-sized classic open concept ceramic tile family room design in Other with green walls, a standard fireplace, a brick fireplace and a wall-mounted tv
Example of a mid-sized classic open concept ceramic tile family room design in Other with green walls, a standard fireplace, a brick fireplace and a wall-mounted tv
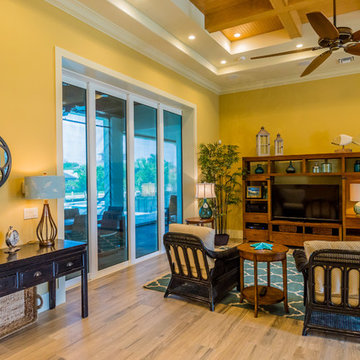
Rael Aguilar
Family room - large coastal open concept ceramic tile family room idea in Miami with yellow walls and a media wall
Family room - large coastal open concept ceramic tile family room idea in Miami with yellow walls and a media wall
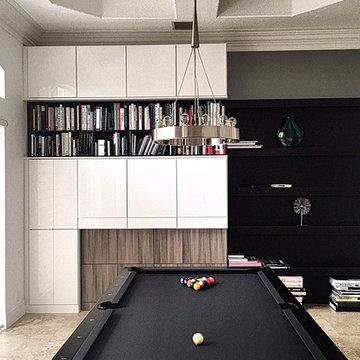
This mixed melamine wall unit includes custom cabinetry, display shelves for books & home decor, as well as concealed storage for pool equipment.
Game room - large modern open concept ceramic tile game room idea in Los Angeles with white walls
Game room - large modern open concept ceramic tile game room idea in Los Angeles with white walls
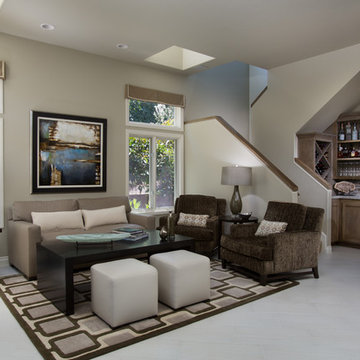
A flood inspired the owners of this 1980’s home in Ocean Ranch to update and minimize. Our restriction was that the homeowners did not want to use any color, so we needed to create a harmonious balance with the contemporary architecture using a palette of neutrals.
We opted for a “soft contemporary” feeling using moss green, pale green, soft brown, dark beige, and cream alongside dark wood in some rooms and pale driftwood in others. Texture, rather than pattern, creates visual interest in the rooms. Organic materials mixed with dark bronze metal details add a natural touch.
A fully automated home, lights, sound, and window coverings are all accessed by remote control.
Photo by Martin King.
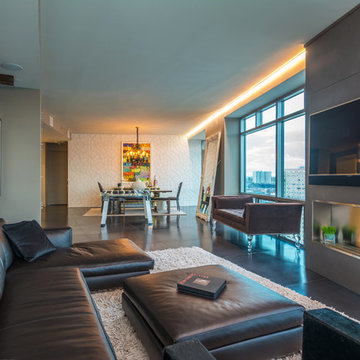
photo by Gerard Garcia
Example of a mid-sized urban open concept ceramic tile and black floor game room design in New York with a ribbon fireplace, a concrete fireplace, a wall-mounted tv and multicolored walls
Example of a mid-sized urban open concept ceramic tile and black floor game room design in New York with a ribbon fireplace, a concrete fireplace, a wall-mounted tv and multicolored walls
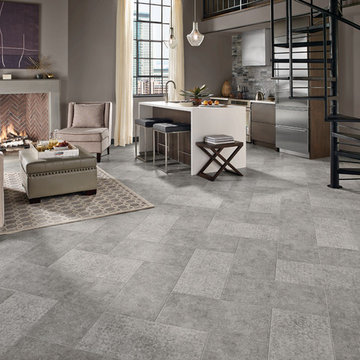
Mid-sized trendy open concept ceramic tile and gray floor family room photo in St Louis with gray walls, a standard fireplace, a concrete fireplace and no tv
Ceramic Tile Family Room Ideas
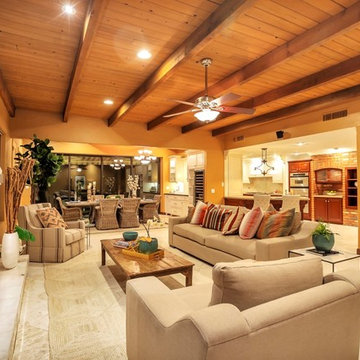
Yvette Craddock Designs, Interior Design
Large southwest open concept ceramic tile and beige floor family room photo in Phoenix with a stone fireplace
Large southwest open concept ceramic tile and beige floor family room photo in Phoenix with a stone fireplace
7





