Ceramic Tile Great Room Ideas
Refine by:
Budget
Sort by:Popular Today
21 - 40 of 3,638 photos
Item 1 of 3
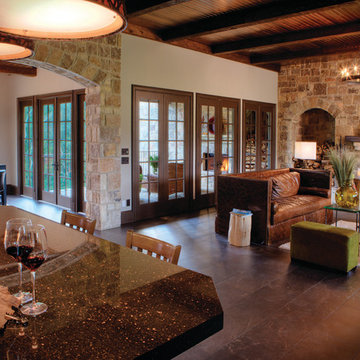
Visit Our Showroom
8000 Locust Mill St.
Ellicott City, MD 21043
Therma-Tru Hinged Patio Door Smooth Star
Extend the beauty and quality of a Therma-Tru®
entrance to the back of the home with hinged
patio doors. Smart options to control the level
of privacy and light, complement exterior
window patterns, and let fresh air into the home
offer convenience and curb appeal that’s
unsurpassed from any view.
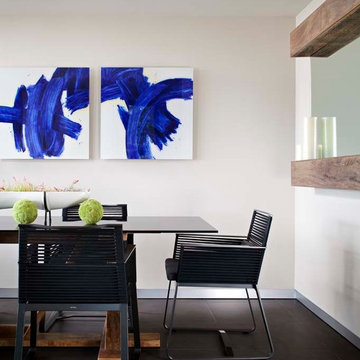
"I picked this artwork by Scott Hile because it was simple, has a bold impression, and ties together the other features of the space." - Kristianne Watts, Principal- KW Designs
Chipper Hatter Photography
Builder: Streamline Development
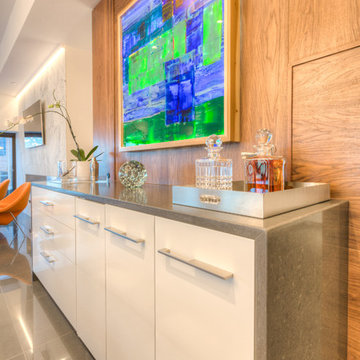
Modern Penthouse
Kansas City, MO
- High End Modern Design
- Glass Floating Wine Case
- Plaid Italian Mosaic
- Custom Designer Closet
Wesley Piercy, Haus of You Photography
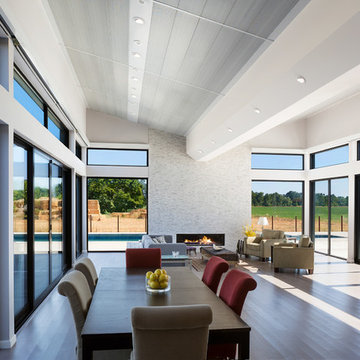
This photo was taken for All Weather Architectural Aluminum. They are the window and door fabricators for this one of kind home. -Chip Allen Photography © 2015
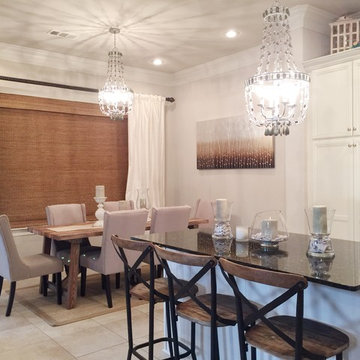
Inspiration for a mid-sized transitional ceramic tile great room remodel in New Orleans
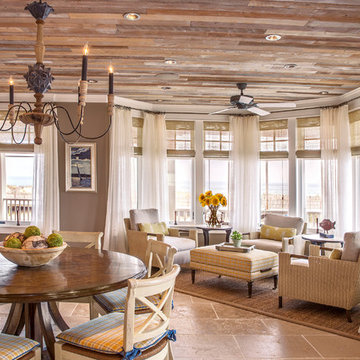
Breakfast nook – reclaimed soft wood ceiling, limestone floor (from Paris Ceramics), Marvin windows.
Example of a mid-sized classic ceramic tile great room design in New York with beige walls and no fireplace
Example of a mid-sized classic ceramic tile great room design in New York with beige walls and no fireplace
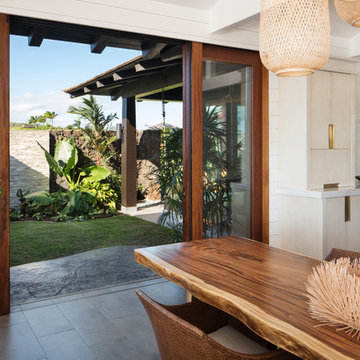
The tropical dining room is grounded with a stunning custom basket pendant that hangs above the live edge monkey pod dining table. The floors are gray porcelain tile, and the walls and vaulted ceilings are white nickle gap paneling that flows up from the walls into the ceiling.
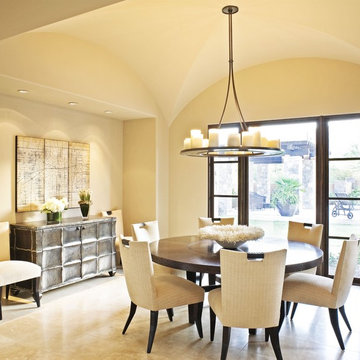
This photo shows the union of Dining Table and chairs, along with the custom buffet. There are many combinations of woods, colors, and textures that make this room so appealing.
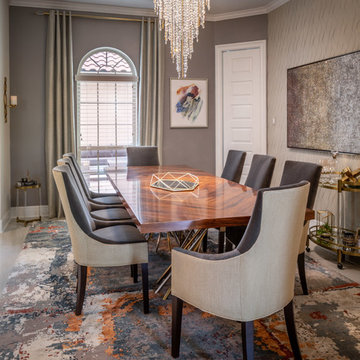
Chuck Williams & John Paul Key
Example of a mid-sized transitional ceramic tile and beige floor great room design in Houston with gray walls and no fireplace
Example of a mid-sized transitional ceramic tile and beige floor great room design in Houston with gray walls and no fireplace
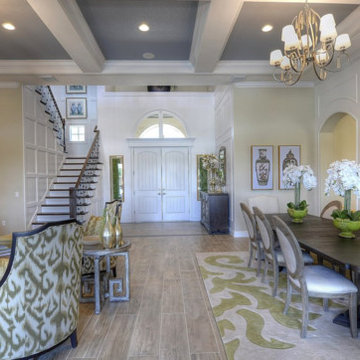
Example of a mid-sized tuscan ceramic tile great room design in Tampa with green walls
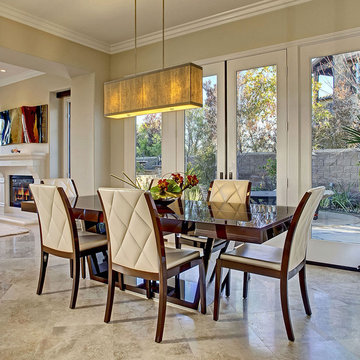
It’s warm in Southern California, and that’s exactly the feeling Andy and Liz sought to maintain inside their new Tuscan-style home as they embarked on a modern interior makeover. After all, the couple had two small children and a dog to consider. Empty and austere simply wasn’t a good fit for the young family whose interests include photography, art and lots of Lego’s.
Andy, an engineer, became intrigued with Cantoni after driving past the Irvine location on his daily commute. It wasn’t long before he and Liz decided to venture into the Los Angeles showroom, and that’s where they met Bernadette. By all accounts, the trio made for great collaboration, and the project that began in February 2012 is still a work in progress today.
“We were impressed by Bernadette,” says Andy. “We liked her and her work, and she won us over.”
The project began with pictures sent and an in-home walk-through where measurements were taken. The couple knew they wanted furnishings for the living, dining and family rooms, as well as the media room and a study. They were open to art and accent pieces, and hoped to incorporate natural elements into the mix. Bernadette set to work.
“It was fun touring our LA showroom and listening to Liz and Andy discuss their likes and dislikes. One thing was for sure,” she adds, “the Laguna Sectional was going in their theater room even if we needed to knock out a wall!”
UpstairsPhase I of the job is complete (as you can see from the stunning images), but instead of parting ways, Andy and Liz decided to have Bernadette help re-imagine the master bedroom and kitchen, next. The ongoing nature of this project illustrates a trend we see with most of our clients: we build trusted, long-term relationships. It’s not about the transaction, but about great design, the design process, and the ability of our talented staff to help clients create the lifestyles they want.
As always, there’s plenty to love about the products seen in our feature stories. To help you shop the look, we’re introducing a Featured Products page via a link to the images in each story. We’ve also redesigned our site to make sourcing and finding that just-right piece a breeze.
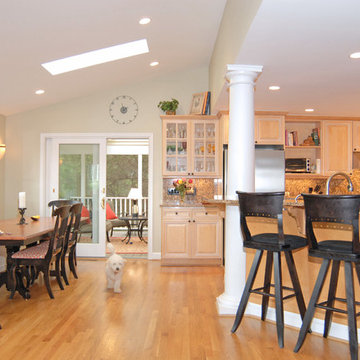
This McLean family had recently built a family room addition and wanted to create an open concept kitchen to connect all the spaces. Schroeder Design/Build created a new kitchen, adjacent banquette seating area with storage and a screened porch. Now anyone in the kitchen can be a part of what's happening in the family room. An island with seating provides additional seating for nights of entertaining.
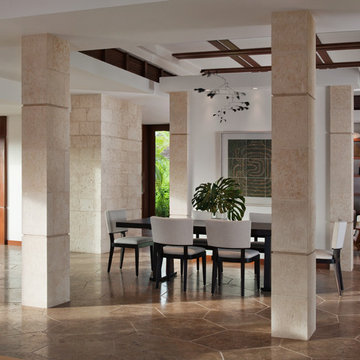
deReus Architects
David Duncan Livingston Photography
Underwood Construction Company
Great room - huge zen ceramic tile great room idea in San Francisco with beige walls
Great room - huge zen ceramic tile great room idea in San Francisco with beige walls
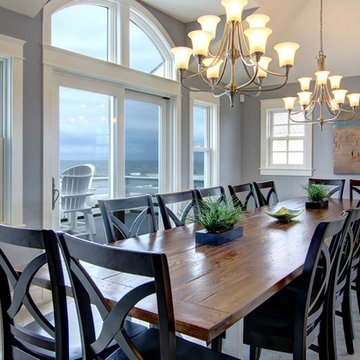
Example of a large beach style ceramic tile great room design in Other with gray walls and no fireplace
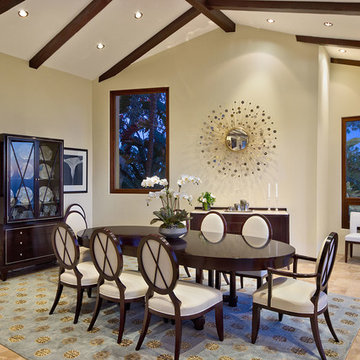
J Jorgensen - Architectural Photographer
Large trendy ceramic tile great room photo in Orange County with beige walls and no fireplace
Large trendy ceramic tile great room photo in Orange County with beige walls and no fireplace
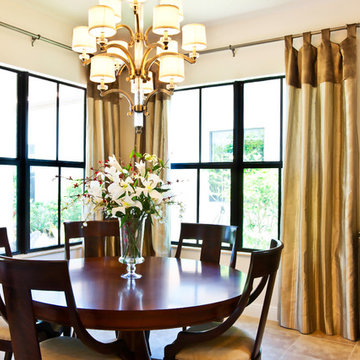
Formal, intimate dining room in Caples model home at Maple Ridge in Ave Maria, FL. This single-family home is 2,886 sq.ft. under air and priced from the $290s.
Photography by Eileen Escarda.
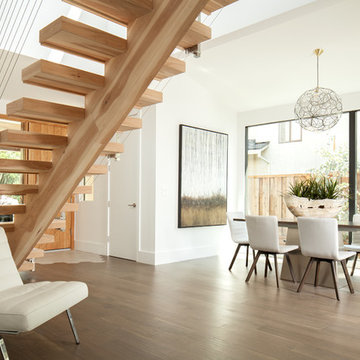
Custom door by Acadia Architecture Davide Giannella
Great room - modern ceramic tile and beige floor great room idea in San Francisco with white walls
Great room - modern ceramic tile and beige floor great room idea in San Francisco with white walls
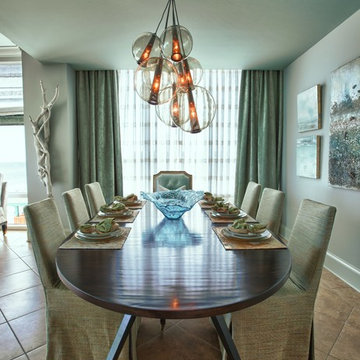
The chairs are slipcovered in a green textured linen, and the host chairs are upholstered in a fresh pale aqua leather! The drapes and sheers give this area intimacy and drama!
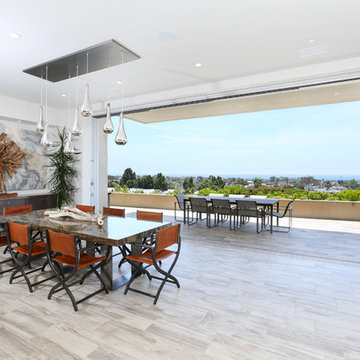
Indoor-Outdoor Dining
C.C. Knowles - designer
Vincent Ivicevic - photographer
Craig McIntosh - architect
Joe Lynch - contractor
Inspiration for a transitional ceramic tile great room remodel in Orange County with white walls
Inspiration for a transitional ceramic tile great room remodel in Orange County with white walls
Ceramic Tile Great Room Ideas
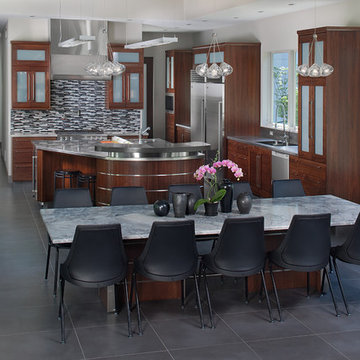
The Kessler is a contemporary dream come true. This sprawling two-story home is distinctive in design and aesthetic. Utilizing simple shapes, clean lines, and unique materials, the exterior of the home makes a strong impression.
Large, single-paned windows light up the interior spaces. The main living area is an open space, including the foyer, sitting room, dining area and kitchen. Also on the main level are a screened porch, dual patios, exercise room, master bedroom and guest suite.
The lower level offers two additional guest suites, an entertainment center and game room, all with daylight windows.
2





