Ceramic Tile Kitchen with Marble Countertops Ideas
Refine by:
Budget
Sort by:Popular Today
21 - 40 of 5,451 photos
Item 1 of 3

Mid-sized trendy ceramic tile and multicolored floor eat-in kitchen photo in New York with an undermount sink, flat-panel cabinets, white cabinets, marble countertops, white backsplash, stainless steel appliances, an island and white countertops

Transitional kitchen with leather-finish marble counter tops. Ultra-Craft french grey flat-panel cabinetry with multi-color glass backsplash tile and wood ceramic floors. Backsplash behind built-in stove featuring glass mosaic vertical tiles. Photo by Exceptional Frames.
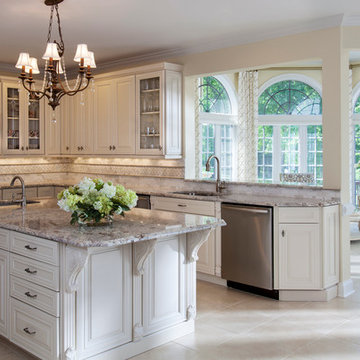
A neutral kitchen done right. The light and bright kitchen decor expands this space and offers a large amount of natural lighting. The different textures in tile flooring, marble counter tops, back splash, and dining table keep it visually interesting, even in the same color.

Dean Biriyini
Inspiration for a mid-sized u-shaped ceramic tile and beige floor open concept kitchen remodel in San Francisco with a farmhouse sink, shaker cabinets, marble countertops, beige backsplash, glass tile backsplash, stainless steel appliances, an island and medium tone wood cabinets
Inspiration for a mid-sized u-shaped ceramic tile and beige floor open concept kitchen remodel in San Francisco with a farmhouse sink, shaker cabinets, marble countertops, beige backsplash, glass tile backsplash, stainless steel appliances, an island and medium tone wood cabinets
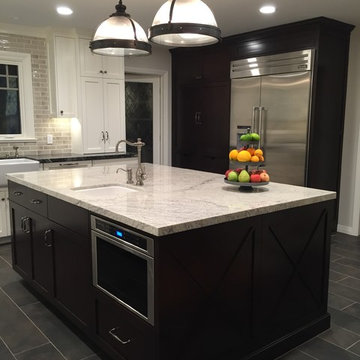
Example of a large transitional ceramic tile kitchen design in Los Angeles with a farmhouse sink, shaker cabinets, white cabinets, marble countertops, beige backsplash, subway tile backsplash, stainless steel appliances and an island
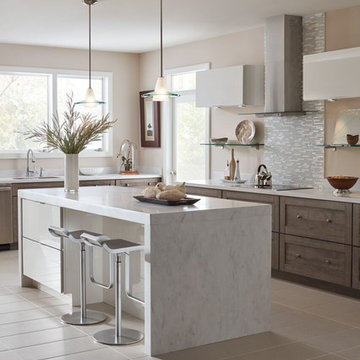
Mid-sized trendy l-shaped ceramic tile and beige floor enclosed kitchen photo in Other with an undermount sink, shaker cabinets, medium tone wood cabinets, marble countertops, gray backsplash, glass tile backsplash, stainless steel appliances and an island
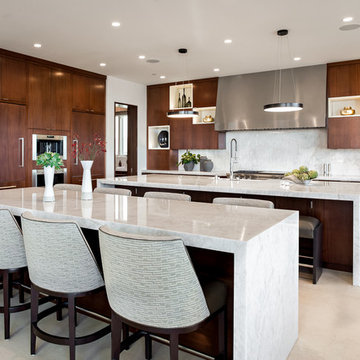
Open concept kitchen - mid-sized contemporary l-shaped ceramic tile and beige floor open concept kitchen idea in Orange County with a farmhouse sink, flat-panel cabinets, dark wood cabinets, marble countertops, white backsplash, stone slab backsplash, stainless steel appliances and two islands
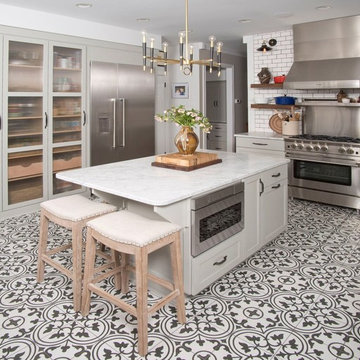
Artistic kitchen suits owner's artistic flair and home.
Eat-in kitchen - mid-sized transitional u-shaped ceramic tile and multicolored floor eat-in kitchen idea in Other with a farmhouse sink, marble countertops, white backsplash, subway tile backsplash, stainless steel appliances, an island, gray cabinets and shaker cabinets
Eat-in kitchen - mid-sized transitional u-shaped ceramic tile and multicolored floor eat-in kitchen idea in Other with a farmhouse sink, marble countertops, white backsplash, subway tile backsplash, stainless steel appliances, an island, gray cabinets and shaker cabinets
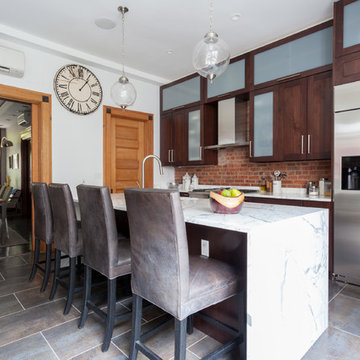
Nick Glimenakis Photography
Enclosed kitchen - large transitional single-wall ceramic tile enclosed kitchen idea in New York with a single-bowl sink, dark wood cabinets, marble countertops, brown backsplash, stainless steel appliances and an island
Enclosed kitchen - large transitional single-wall ceramic tile enclosed kitchen idea in New York with a single-bowl sink, dark wood cabinets, marble countertops, brown backsplash, stainless steel appliances and an island
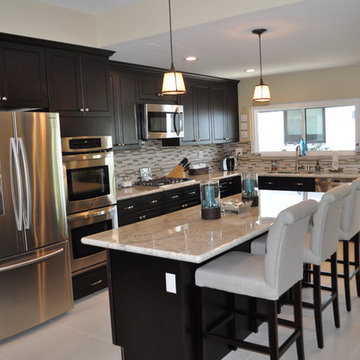
Enclosed kitchen - mid-sized transitional l-shaped ceramic tile and beige floor enclosed kitchen idea in Orange County with a double-bowl sink, shaker cabinets, dark wood cabinets, marble countertops, multicolored backsplash, matchstick tile backsplash, stainless steel appliances and an island
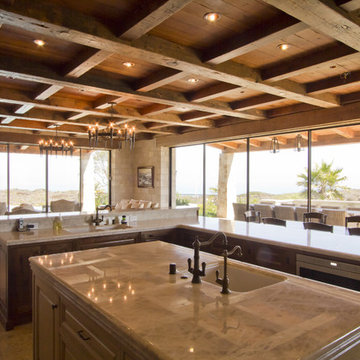
Custom metal and steel slider in rustic Mediterranean-style home.
Large tuscan u-shaped ceramic tile open concept kitchen photo in Santa Barbara with raised-panel cabinets, dark wood cabinets, marble countertops, an island, an undermount sink, beige backsplash, ceramic backsplash and stainless steel appliances
Large tuscan u-shaped ceramic tile open concept kitchen photo in Santa Barbara with raised-panel cabinets, dark wood cabinets, marble countertops, an island, an undermount sink, beige backsplash, ceramic backsplash and stainless steel appliances
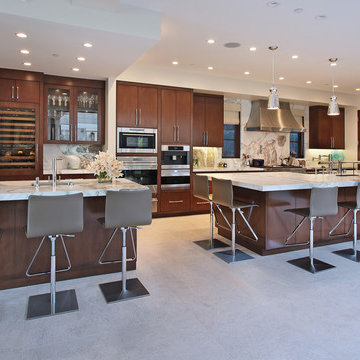
Designed By: Richard Bustos Photos By: Jeri Koegel
Ron and Kathy Chaisson have lived in many homes throughout Orange County, including three homes on the Balboa Peninsula and one at Pelican Crest. But when the “kind of retired” couple, as they describe their current status, decided to finally build their ultimate dream house in the flower streets of Corona del Mar, they opted not to skimp on the amenities. “We wanted this house to have the features of a resort,” says Ron. “So we designed it to have a pool on the roof, five patios, a spa, a gym, water walls in the courtyard, fire-pits and steam showers.”
To bring that five-star level of luxury to their newly constructed home, the couple enlisted Orange County’s top talent, including our very own rock star design consultant Richard Bustos, who worked alongside interior designer Trish Steel and Patterson Custom Homes as well as Brandon Architects. Together the team created a 4,500 square-foot, five-bedroom, seven-and-a-half-bathroom contemporary house where R&R get top billing in almost every room. Two stories tall and with lots of open spaces, it manages to feel spacious despite its narrow location. And from its third floor patio, it boasts panoramic ocean views.
“Overall we wanted this to be contemporary, but we also wanted it to feel warm,” says Ron. Key to creating that look was Richard, who selected the primary pieces from our extensive portfolio of top-quality furnishings. Richard also focused on clean lines and neutral colors to achieve the couple’s modern aesthetic, while allowing both the home’s gorgeous views and Kathy’s art to take center stage.
As for that mahogany-lined elevator? “It’s a requirement,” states Ron. “With three levels, and lots of entertaining, we need that elevator for keeping the bar stocked up at the cabana, and for our big barbecue parties.” He adds, “my wife wears high heels a lot of the time, so riding the elevator instead of taking the stairs makes life that much better for her.”
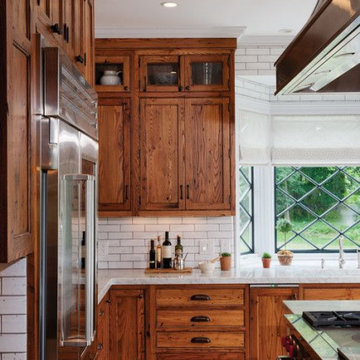
Enclosed kitchen - large traditional l-shaped ceramic tile and brown floor enclosed kitchen idea in Columbus with an undermount sink, medium tone wood cabinets, marble countertops, white backsplash, subway tile backsplash, stainless steel appliances, an island and white countertops
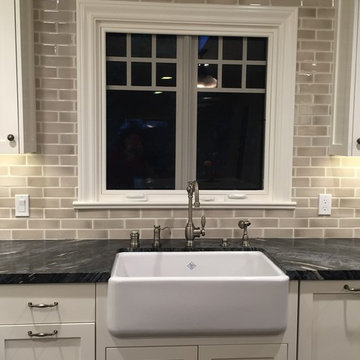
Kitchen - large transitional ceramic tile kitchen idea in Los Angeles with a farmhouse sink, shaker cabinets, white cabinets, marble countertops, beige backsplash, subway tile backsplash, stainless steel appliances and an island
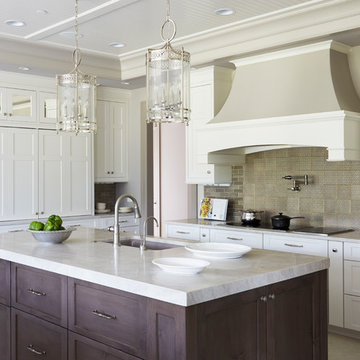
Eat-in kitchen - large transitional u-shaped ceramic tile and gray floor eat-in kitchen idea in Other with a double-bowl sink, raised-panel cabinets, white cabinets, marble countertops, beige backsplash, ceramic backsplash, stainless steel appliances and two islands
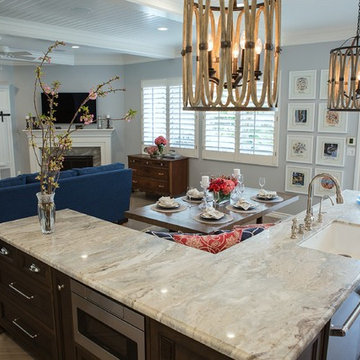
Amy Williams photography
Fun and whimsical family room & kitchen remodel. This room was custom designed for a family of 7. My client wanted a beautiful but practical space. We added lots of details such as the bead board ceiling, beams and crown molding and carved details on the fireplace.
The kitchen is full of detail and charm. Pocket door storage allows a drop zone for the kids and can easily be closed to conceal the daily mess. Beautiful fantasy brown marble counters and white marble mosaic backsplash compliment the herringbone ceramic tile floor.
We designed this custom TV unit to be left open for access to the equipment. The sliding barn doors allow the unit to be closed as an option, but the decorative boxes make it attractive to leave open for easy access.
The hex coffee tables allow for flexibility on movie night ensuring that each family member has a unique space of their own. And for a family of 7 a very large custom made sofa can accommodate everyone. The colorful palette of blues, whites, reds and pinks make this a happy space for the entire family to enjoy. Ceramic tile laid in a herringbone pattern is beautiful and practical for a large family.
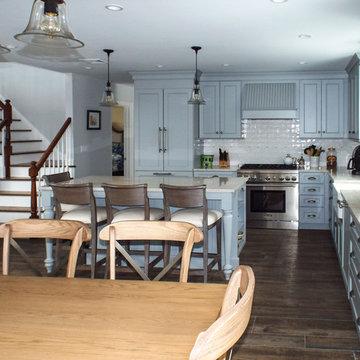
Ally Young
Large beach style l-shaped ceramic tile eat-in kitchen photo in New York with an island, recessed-panel cabinets, gray cabinets, marble countertops, white backsplash, porcelain backsplash, stainless steel appliances and a farmhouse sink
Large beach style l-shaped ceramic tile eat-in kitchen photo in New York with an island, recessed-panel cabinets, gray cabinets, marble countertops, white backsplash, porcelain backsplash, stainless steel appliances and a farmhouse sink
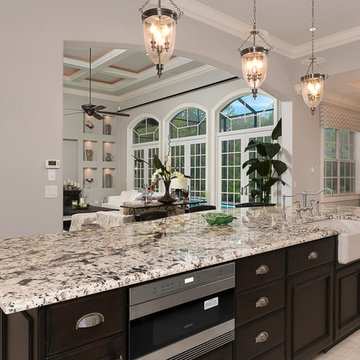
Open concept kitchen - huge traditional galley ceramic tile open concept kitchen idea in Jacksonville with a farmhouse sink, dark wood cabinets, marble countertops, stainless steel appliances and an island
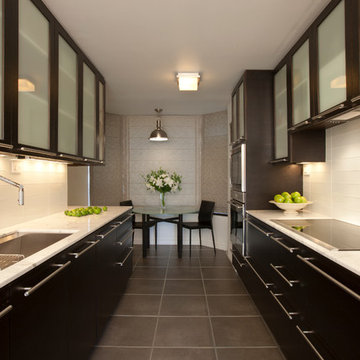
Mid-sized trendy galley ceramic tile kitchen pantry photo in Chicago with an undermount sink, flat-panel cabinets, white backsplash, glass tile backsplash, stainless steel appliances, no island, dark wood cabinets and marble countertops
Ceramic Tile Kitchen with Marble Countertops Ideas
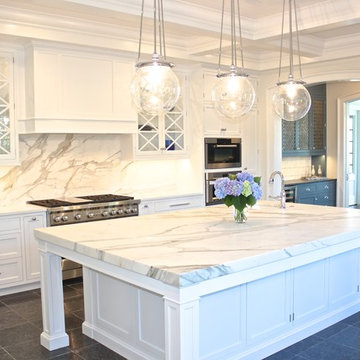
Example of a huge classic u-shaped ceramic tile enclosed kitchen design in Los Angeles with a farmhouse sink, shaker cabinets, white cabinets, marble countertops, stone slab backsplash, stainless steel appliances and an island
2





