Ceramic Tile Kitchen with Marble Countertops Ideas
Refine by:
Budget
Sort by:Popular Today
81 - 100 of 5,451 photos
Item 1 of 3
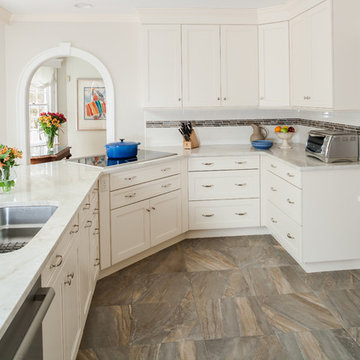
cooSequined Asphault Studio
Example of a mid-sized classic l-shaped ceramic tile eat-in kitchen design in New York with an undermount sink, shaker cabinets, white cabinets, white backsplash, stainless steel appliances, no island, marble countertops and subway tile backsplash
Example of a mid-sized classic l-shaped ceramic tile eat-in kitchen design in New York with an undermount sink, shaker cabinets, white cabinets, white backsplash, stainless steel appliances, no island, marble countertops and subway tile backsplash
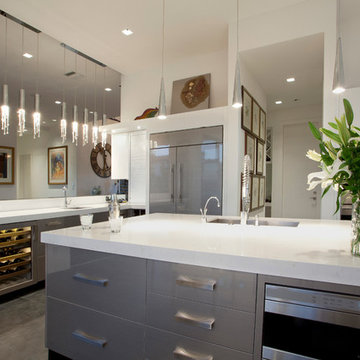
Ed Butera | ibi designs
Inspiration for a large contemporary ceramic tile and gray floor open concept kitchen remodel in Miami with white backsplash, an island, gray cabinets, stainless steel appliances, a drop-in sink, flat-panel cabinets, marble countertops and white countertops
Inspiration for a large contemporary ceramic tile and gray floor open concept kitchen remodel in Miami with white backsplash, an island, gray cabinets, stainless steel appliances, a drop-in sink, flat-panel cabinets, marble countertops and white countertops
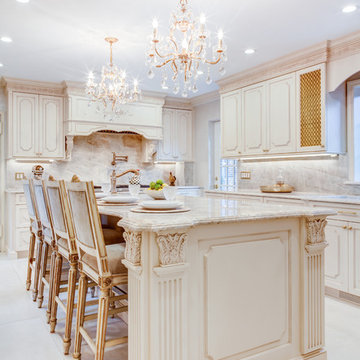
Traditional raised panel custom kitchen designed and supplied by Teoria Interiors. The look was completed with Subzero & Wolf appliances, Satin brass finish door hardware and a beautiful quartzite stone for countertop and backsplash.
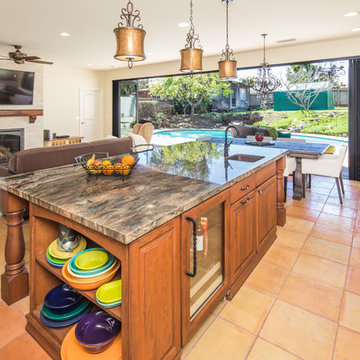
This 1950’s original beach home needed a complete renovation. The home was taken down to the foundation and totally rebuilt, complete with additions out the front and back, as well as a total interior floor plan overhaul. The style combines elements of Spanish, rustic, and transitional. This warm and inviting space is perfect for entertaining with the large gourmet kitchen, open dining and family room, and outdoor living space that is connected to the main house by bi-folding glass doors. The mix of soft cream colors and rustic black lighting give interest and personality to the space. The worn Spanish tile throughout on the floor ties the space together.
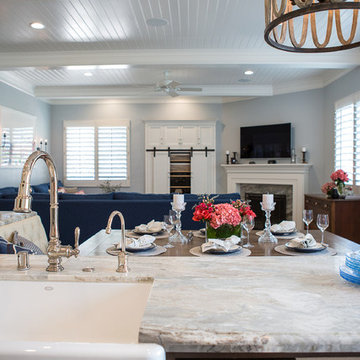
Amy Williams photography
Fun and whimsical family room & kitchen remodel. This room was custom designed for a family of 7. My client wanted a beautiful but practical space. We added lots of details such as the bead board ceiling, beams and crown molding and carved details on the fireplace.
The kitchen is full of detail and charm. Pocket door storage allows a drop zone for the kids and can easily be closed to conceal the daily mess. Beautiful fantasy brown marble counters and white marble mosaic back splash compliment the herringbone ceramic tile floor. Built-in seating opened up the space for more cabinetry in lieu of a separate dining space. This custom banquette features pattern vinyl fabric for easy cleaning.
We designed this custom TV unit to be left open for access to the equipment. The sliding barn doors allow the unit to be closed as an option, but the decorative boxes make it attractive to leave open for easy access.
The hex coffee tables allow for flexibility on movie night ensuring that each family member has a unique space of their own. And for a family of 7 a very large custom made sofa can accommodate everyone. The colorful palette of blues, whites, reds and pinks make this a happy space for the entire family to enjoy. Ceramic tile laid in a herringbone pattern is beautiful and practical for a large family. Fun DIY art made from a calendar of cities is a great focal point in the dinette area.
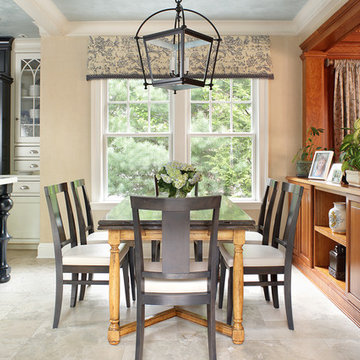
A large eat-in kitchen open to the family room is a combination of farmhouse with contemporary bones. Photography by Peter Rymwid.
Inspiration for a large timeless ceramic tile and beige floor eat-in kitchen remodel in New York with an undermount sink, gray cabinets, marble countertops, beige backsplash, marble backsplash, stainless steel appliances and an island
Inspiration for a large timeless ceramic tile and beige floor eat-in kitchen remodel in New York with an undermount sink, gray cabinets, marble countertops, beige backsplash, marble backsplash, stainless steel appliances and an island
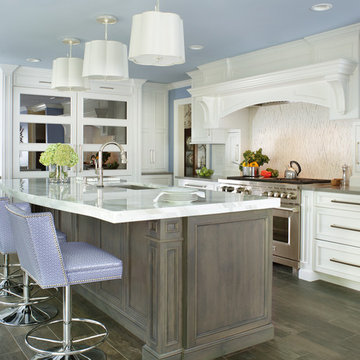
Photo by Peter Rymwid
This kitchen pulls it's beauty from the perfect combination of whites, blues, and greys. Glass mullion doors to the right of the windows and smokey mirror on the refrigerator panels help to add the illusion of a more open space.
We left the room as an open space to allow more room to entertain, eat, and cook. The ceramic tile mimics wood planking perfectly but makes cleaning and maintenance easier. The tall hearth makes for a more spacious cooking area on a smaller wall.
Cabinet and top details:
The perimeter tops are Silestone Haze, the island top is Danby marble at 2 1/2" thick. The perimeter cabinets are frameless with applied molding and painted white, the island is maple with a denim stain.
The ceiling height is 8'. all the lighting, furniture, and wall paint colors and wallpaper were handled by the home owner - we have no information on file.
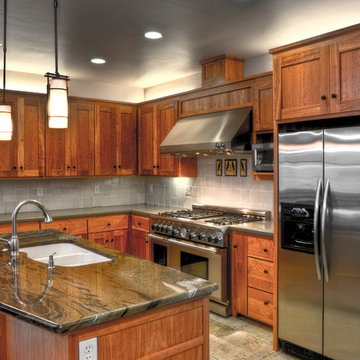
Thomas Del Brase
Example of a mid-sized trendy galley ceramic tile eat-in kitchen design in Sacramento with an island, recessed-panel cabinets, medium tone wood cabinets, marble countertops, gray backsplash, ceramic backsplash, stainless steel appliances and a double-bowl sink
Example of a mid-sized trendy galley ceramic tile eat-in kitchen design in Sacramento with an island, recessed-panel cabinets, medium tone wood cabinets, marble countertops, gray backsplash, ceramic backsplash, stainless steel appliances and a double-bowl sink
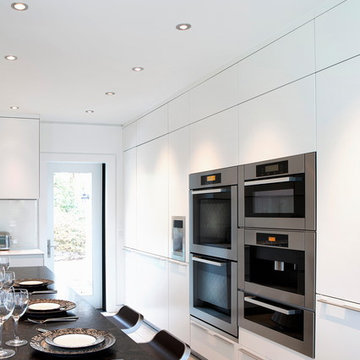
The long pantry wall also has the ice dispenser, two stoves, microwave, coffee brewer and warming tray in black and stainless steel like an abstract picture on the wall.
DLux Images
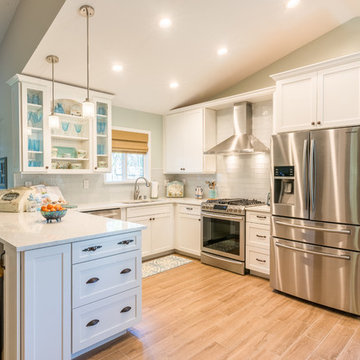
In this great light and bright kitchen my client was looking for a beach look, including new floors, lots of white, and an open, airy, feel.
This kitchen complements Bathroom Remodel 06 - Bath #1 and Bathroom Remodel 06 - Bath #2 as part of the same house remodel, all with beach house in mind.
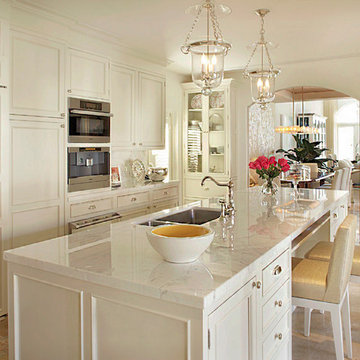
Large elegant l-shaped ceramic tile open concept kitchen photo in Miami with a double-bowl sink, recessed-panel cabinets, white cabinets, marble countertops, multicolored backsplash, stone slab backsplash, stainless steel appliances and an island
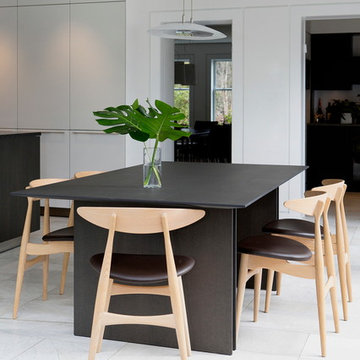
A new contemporary kitchen for a family that loves to cook. The owners ' European preferences lead to the selection of the German made cabinets by Bulthaup. The crisp cabinet styling and sophisticated engineering allowed for a clean, minimal style. White cabinets and backsplash defined the walls. Darker cabinets and appliances defined areas of focus. Folding exterior doors enabled the entire corner to open to the deck and rear yard. Remote controlled screens lower from the ceiling to create a screened breakfast area.
DLux Images
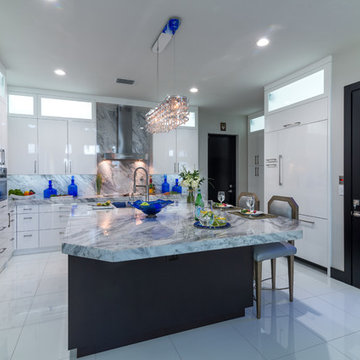
Large trendy l-shaped ceramic tile open concept kitchen photo in Miami with flat-panel cabinets, white cabinets, marble countertops, multicolored backsplash, stone slab backsplash, stainless steel appliances and an island
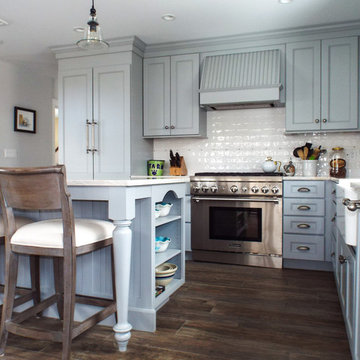
Ally Young
Example of a large beach style l-shaped ceramic tile eat-in kitchen design in New York with an island, recessed-panel cabinets, gray cabinets, marble countertops, white backsplash, porcelain backsplash, stainless steel appliances and a farmhouse sink
Example of a large beach style l-shaped ceramic tile eat-in kitchen design in New York with an island, recessed-panel cabinets, gray cabinets, marble countertops, white backsplash, porcelain backsplash, stainless steel appliances and a farmhouse sink
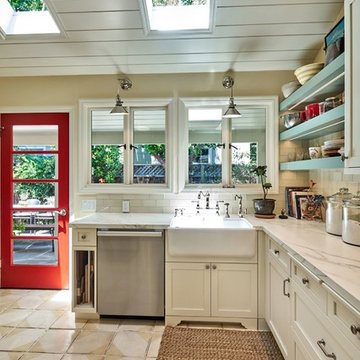
Mid-sized cottage l-shaped ceramic tile eat-in kitchen photo in San Francisco with a farmhouse sink, shaker cabinets, white cabinets, marble countertops, white backsplash, glass tile backsplash, stainless steel appliances and a peninsula
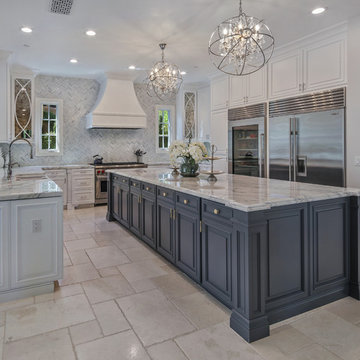
Design by 27 Diamonds Interior Design
www.27diamonds.com
Mid-sized trendy u-shaped ceramic tile and beige floor open concept kitchen photo in Orange County with an undermount sink, raised-panel cabinets, white cabinets, marble countertops, gray backsplash, porcelain backsplash, stainless steel appliances and an island
Mid-sized trendy u-shaped ceramic tile and beige floor open concept kitchen photo in Orange County with an undermount sink, raised-panel cabinets, white cabinets, marble countertops, gray backsplash, porcelain backsplash, stainless steel appliances and an island
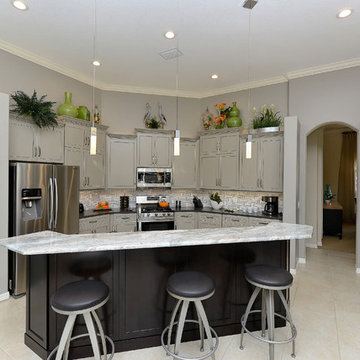
Eat-in kitchen - mid-sized transitional u-shaped ceramic tile eat-in kitchen idea in Tampa with stainless steel appliances, an island, a double-bowl sink, beaded inset cabinets, gray cabinets, marble countertops, gray backsplash and matchstick tile backsplash
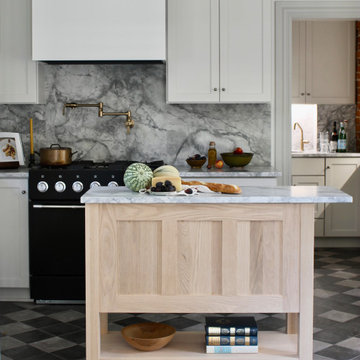
A 120 year Victorian home gets a new kitchen with high-end marble, eclectic black and gray checkered floors, to-the-ceiling shaker cabinets, and last but not least a gorgeous AGA range.
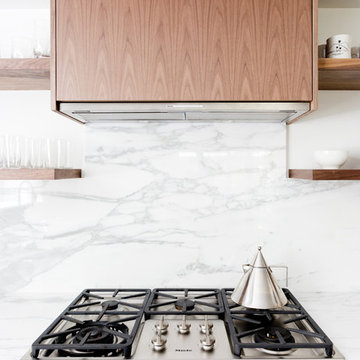
Amy Bartlam
Example of a large trendy l-shaped ceramic tile and gray floor eat-in kitchen design in Los Angeles with an undermount sink, flat-panel cabinets, brown cabinets, marble countertops, white backsplash, marble backsplash, paneled appliances and an island
Example of a large trendy l-shaped ceramic tile and gray floor eat-in kitchen design in Los Angeles with an undermount sink, flat-panel cabinets, brown cabinets, marble countertops, white backsplash, marble backsplash, paneled appliances and an island
Ceramic Tile Kitchen with Marble Countertops Ideas
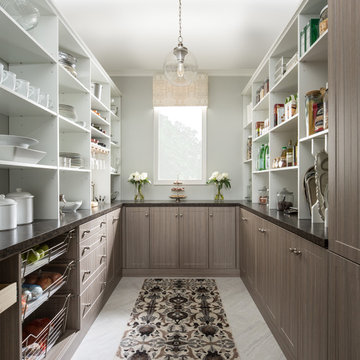
Photo credit The Stow Company, Easy Closets photoshoot
Large transitional u-shaped ceramic tile kitchen pantry photo in Grand Rapids with brown cabinets, marble countertops, blue backsplash and stainless steel appliances
Large transitional u-shaped ceramic tile kitchen pantry photo in Grand Rapids with brown cabinets, marble countertops, blue backsplash and stainless steel appliances
5





