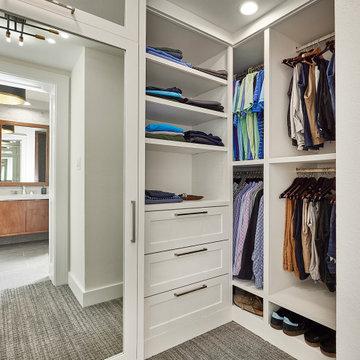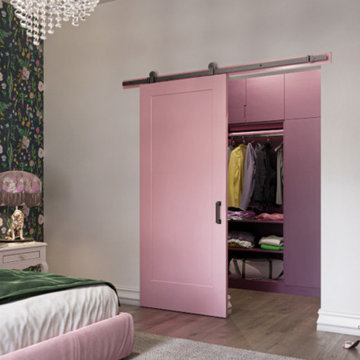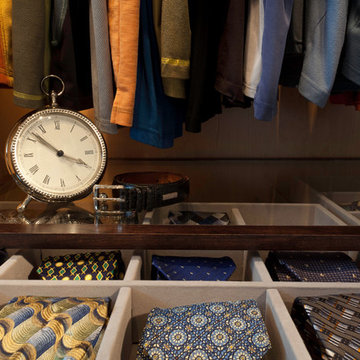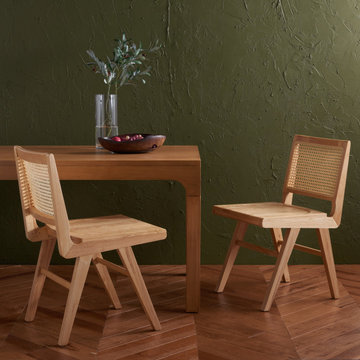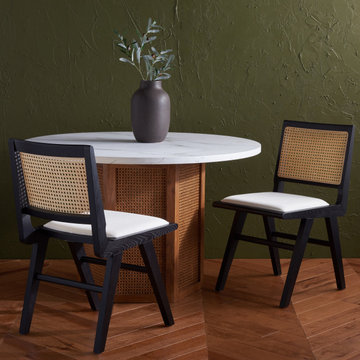Closet Ideas
Refine by:
Budget
Sort by:Popular Today
3201 - 3220 of 211,321 photos
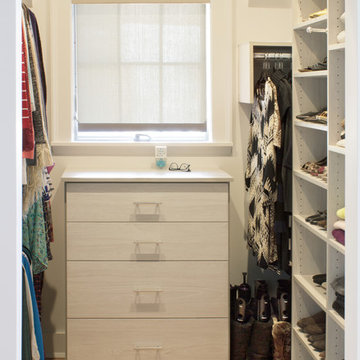
With every square inch put to good use, these compact closets boast efficient organization. To free the bedroom from additional furniture, bureaus with generous drawers were incorporated into the closet designs.
Kara Lashuay
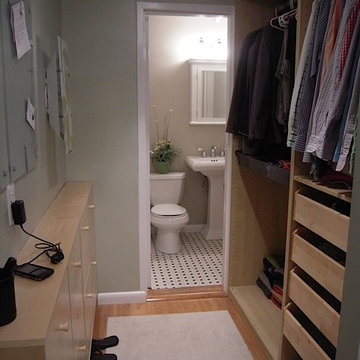
Plenty of storage for shoes and a handy entry "drop" zone, complete with a charging station.
FLOR carpet tiles.
Example of a small transitional gender-neutral medium tone wood floor closet design in DC Metro with flat-panel cabinets
Example of a small transitional gender-neutral medium tone wood floor closet design in DC Metro with flat-panel cabinets
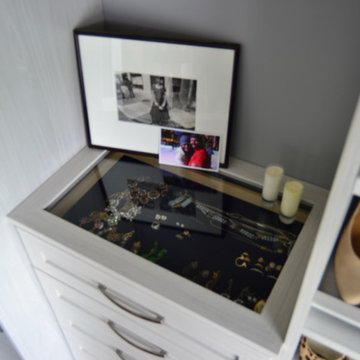
This is a converted sitting room / master walk in closet made from Skye textured melamine. The drawers/doors are a 5 piece shaker style with large pulls. This layout includes a large full length mirror, glass inserts, glass countertops exposing the custom jewelry dividers, baseboard, light rail and two piece crown molding finish it off.
Find the right local pro for your project
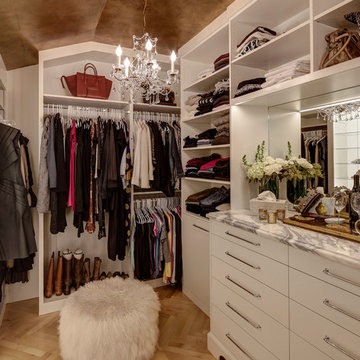
Kurt Johnson
Large transitional women's light wood floor dressing room photo in Omaha with flat-panel cabinets and white cabinets
Large transitional women's light wood floor dressing room photo in Omaha with flat-panel cabinets and white cabinets
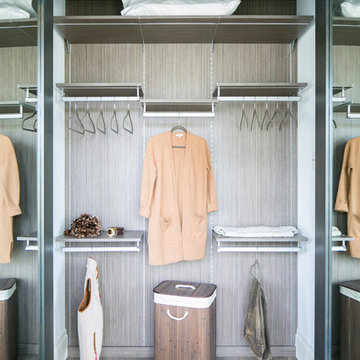
Small Closet Organization
Interior Design Firm, Robeson Design
Closet Factory (Denver)
Contractor, Earthwood Custom Remodeling, Inc.
Cabinetry, Exquisite Kitchen Design (Denver)
Photos by Ryan Garvin
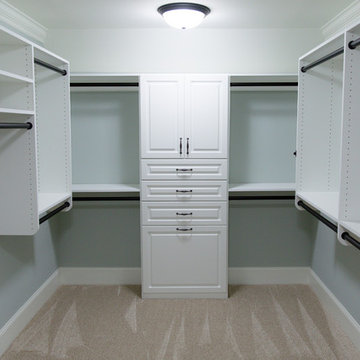
This customer expanded the master closet into the unused attic space to make the closet larger. Adding a custom closet incorporating a laundry hamper and jewelry drawers with lots of handing rods tripled the size of the closet overall.
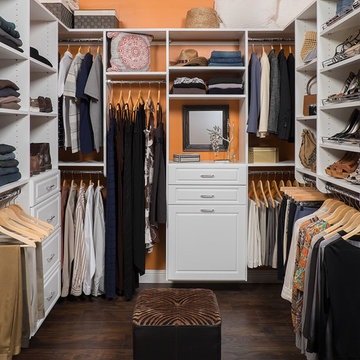
Inspiration for a mid-sized timeless gender-neutral medium tone wood floor walk-in closet remodel in Denver with raised-panel cabinets and white cabinets
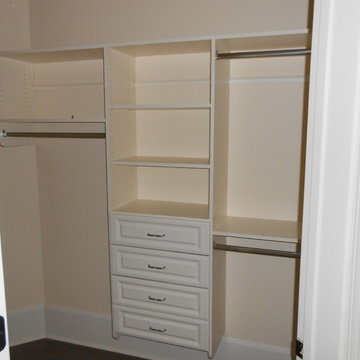
We didn't have much room to build in this coat/utility closet. So to maximize the space we built a set of shelves as well as coat hooks on the angled wall.
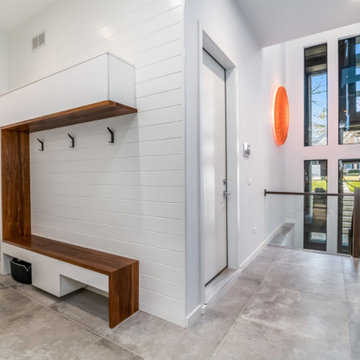
Mud Room with room for all seasons and sports equipment.
Photos: Reel Tour Media
Walk-in closet - large modern gender-neutral gray floor and porcelain tile walk-in closet idea in Chicago with flat-panel cabinets and white cabinets
Walk-in closet - large modern gender-neutral gray floor and porcelain tile walk-in closet idea in Chicago with flat-panel cabinets and white cabinets
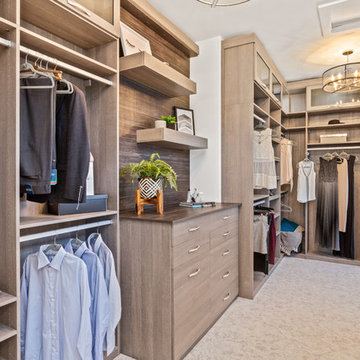
Why have a closet when you could have an entire room? These custom built-ins, crystal drawer handles, and reading nook makes us all consider hanging out in our closet.
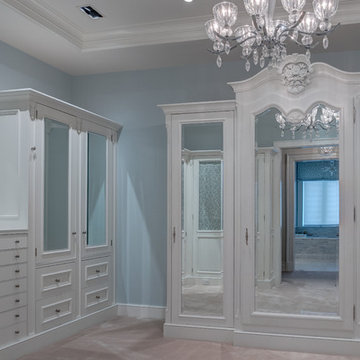
Weaver Images
Walk-in closet - huge traditional women's carpeted walk-in closet idea in Philadelphia with white cabinets
Walk-in closet - huge traditional women's carpeted walk-in closet idea in Philadelphia with white cabinets

This custom built 2-story French Country style home is a beautiful retreat in the South Tampa area. The exterior of the home was designed to strike a subtle balance of stucco and stone, brought together by a neutral color palette with contrasting rust-colored garage doors and shutters. To further emphasize the European influence on the design, unique elements like the curved roof above the main entry and the castle tower that houses the octagonal shaped master walk-in shower jutting out from the main structure. Additionally, the entire exterior form of the home is lined with authentic gas-lit sconces. The rear of the home features a putting green, pool deck, outdoor kitchen with retractable screen, and rain chains to speak to the country aesthetic of the home.
Inside, you are met with a two-story living room with full length retractable sliding glass doors that open to the outdoor kitchen and pool deck. A large salt aquarium built into the millwork panel system visually connects the media room and living room. The media room is highlighted by the large stone wall feature, and includes a full wet bar with a unique farmhouse style bar sink and custom rustic barn door in the French Country style. The country theme continues in the kitchen with another larger farmhouse sink, cabinet detailing, and concealed exhaust hood. This is complemented by painted coffered ceilings with multi-level detailed crown wood trim. The rustic subway tile backsplash is accented with subtle gray tile, turned at a 45 degree angle to create interest. Large candle-style fixtures connect the exterior sconces to the interior details. A concealed pantry is accessed through hidden panels that match the cabinetry. The home also features a large master suite with a raised plank wood ceiling feature, and additional spacious guest suites. Each bathroom in the home has its own character, while still communicating with the overall style of the home.
Reload the page to not see this specific ad anymore
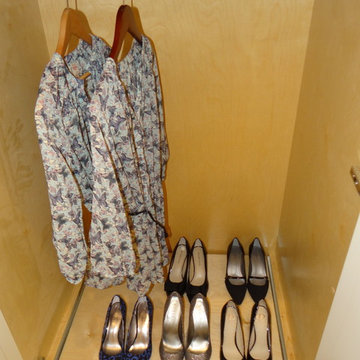
Homearama: Gold Award Winner for Innovative Space. Designed by Nancy Martin for New Old LLC.
Closet - transitional gender-neutral light wood floor closet idea in Charlotte with recessed-panel cabinets and white cabinets
Closet - transitional gender-neutral light wood floor closet idea in Charlotte with recessed-panel cabinets and white cabinets
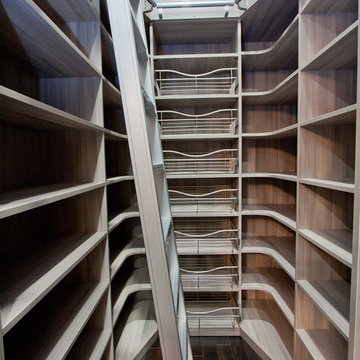
Example of a huge transitional women's dark wood floor walk-in closet design in Miami with raised-panel cabinets and dark wood cabinets
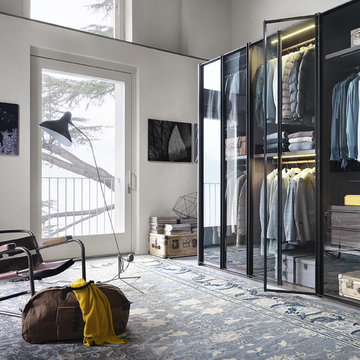
Lema wardrobe system, shown here with clear glass doors and internal LED lighting - perfect for the fashionista for whom a wardrobe is truly a work of art. Now available at Arclinea NY.
Closet Ideas
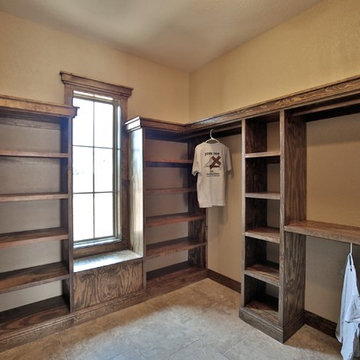
LakeKover Photography
Mid-sized tuscan gender-neutral porcelain tile walk-in closet photo in Dallas with open cabinets and medium tone wood cabinets
Mid-sized tuscan gender-neutral porcelain tile walk-in closet photo in Dallas with open cabinets and medium tone wood cabinets
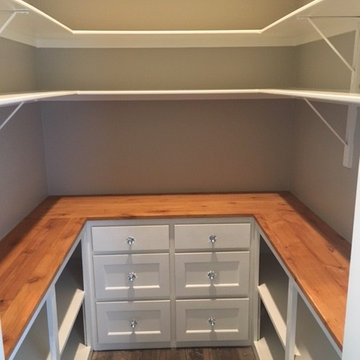
Inspiration for a mid-sized transitional gender-neutral dark wood floor and brown floor walk-in closet remodel in Austin with shaker cabinets and white cabinets
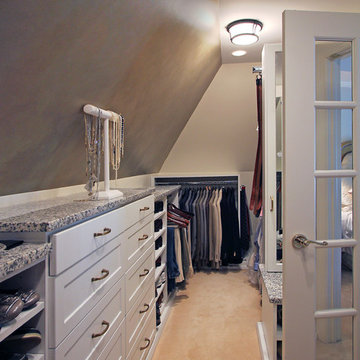
Photography by Danielle Frye
Inspiration for a timeless closet remodel in DC Metro
Inspiration for a timeless closet remodel in DC Metro
161






