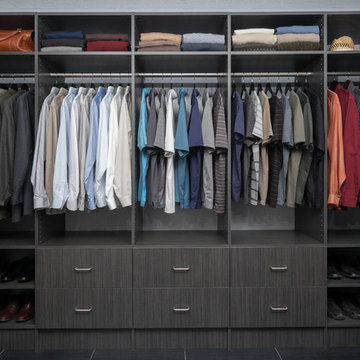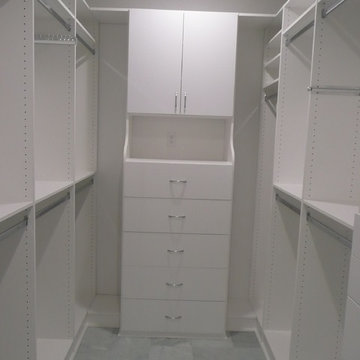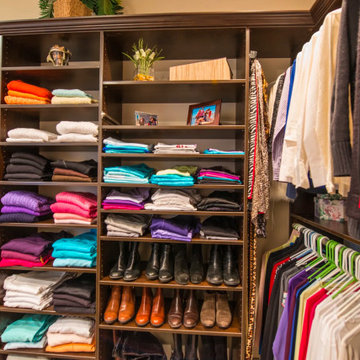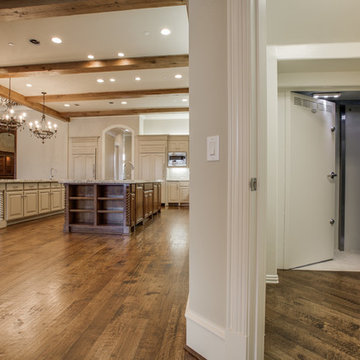Closet Ideas
Refine by:
Budget
Sort by:Popular Today
3321 - 3340 of 211,071 photos
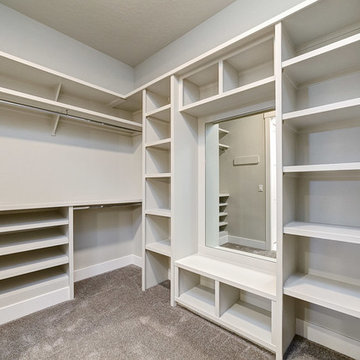
Mid-sized arts and crafts gender-neutral carpeted and gray floor walk-in closet photo in Boise with open cabinets and white cabinets
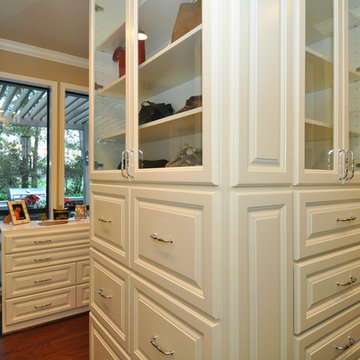
Example of a mid-sized classic women's dark wood floor walk-in closet design in Houston with glass-front cabinets and white cabinets
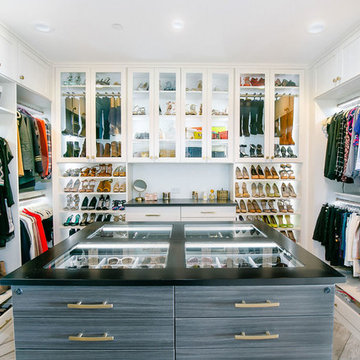
Example of a huge transitional gender-neutral medium tone wood floor and gray floor walk-in closet design in Sacramento with flat-panel cabinets and white cabinets
Find the right local pro for your project
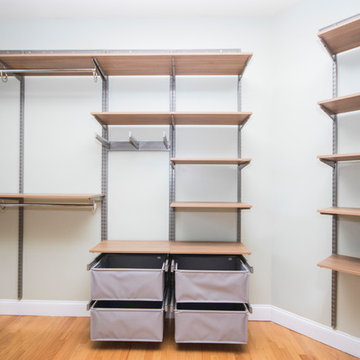
Inspiration for a huge modern gender-neutral medium tone wood floor and brown floor walk-in closet remodel in Providence with flat-panel cabinets and medium tone wood cabinets
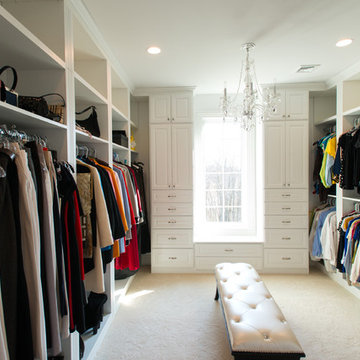
Example of a large classic gender-neutral carpeted and beige floor walk-in closet design in Other with raised-panel cabinets and white cabinets
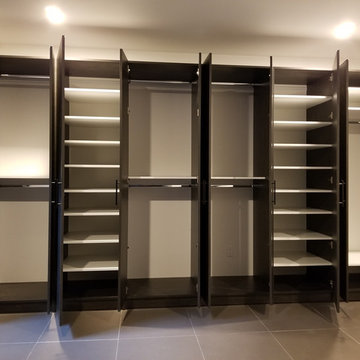
A 14 FT WARDROBE WALL UNIT WITH TONS OF STORAGE.
This custom wardrobe was built on a large empty wall. It has 10 doors and 6 sections.
A 14 FT WARDROBE WALL UNIT WITH TONS OF STORAGE.
This custom wardrobe was built on a large empty wall. It has 10 doors and 6 sections.
The material color finish is called "AFTER HOURS" This Closet System is 91” inches tall, has adjustable shelving in White finish. The doors handles are in Dark Bronze.
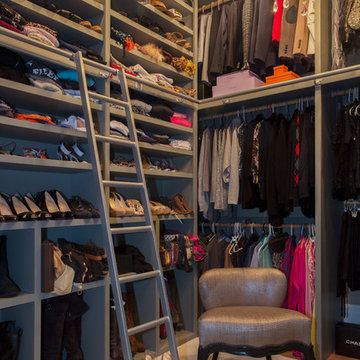
Inspiration for a mid-sized timeless women's carpeted walk-in closet remodel in San Francisco with gray cabinets and open cabinets
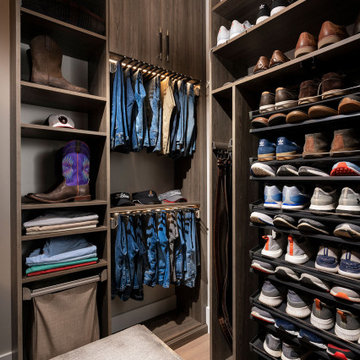
Walk-in closet - mid-sized modern men's light wood floor and brown floor walk-in closet idea in Other with flat-panel cabinets and medium tone wood cabinets
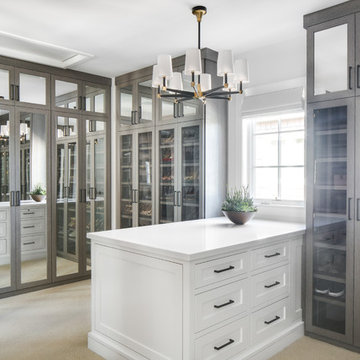
Chad Mellon
Example of a beach style gender-neutral carpeted and beige floor dressing room design in Los Angeles with glass-front cabinets and gray cabinets
Example of a beach style gender-neutral carpeted and beige floor dressing room design in Los Angeles with glass-front cabinets and gray cabinets
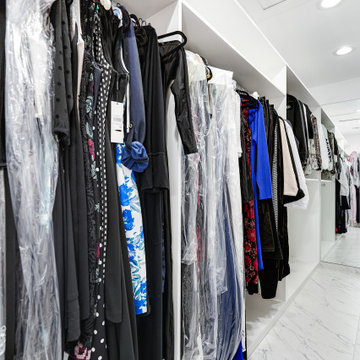
Mid-sized trendy gender-neutral porcelain tile and white floor walk-in closet photo in Phoenix with white cabinets
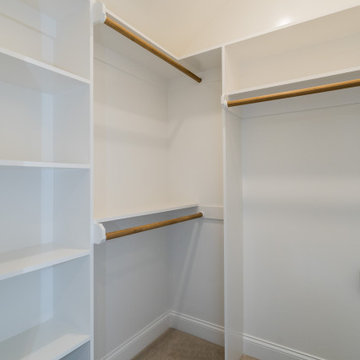
Inspiration for a mid-sized cottage gender-neutral carpeted and gray floor walk-in closet remodel in Raleigh

Sponsored
Delaware, OH
DelCo Handyman & Remodeling LLC
Franklin County's Remodeling & Handyman Services
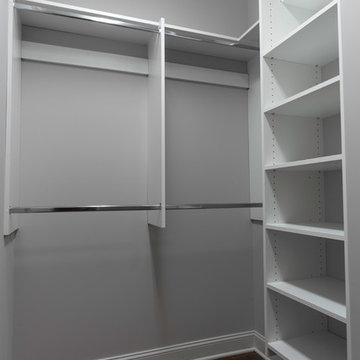
Ryan McGill ; www.rmcgillphotos.com
Example of a mid-sized transitional gender-neutral medium tone wood floor walk-in closet design in Other with open cabinets and white cabinets
Example of a mid-sized transitional gender-neutral medium tone wood floor walk-in closet design in Other with open cabinets and white cabinets
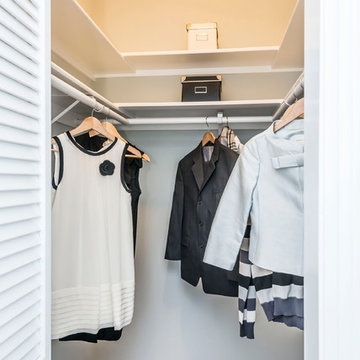
Small elegant gender-neutral carpeted and brown floor walk-in closet photo in San Francisco
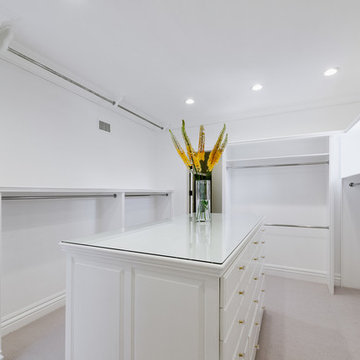
Example of a huge transitional gender-neutral dressing room design in Los Angeles with white cabinets and raised-panel cabinets
Closet Ideas
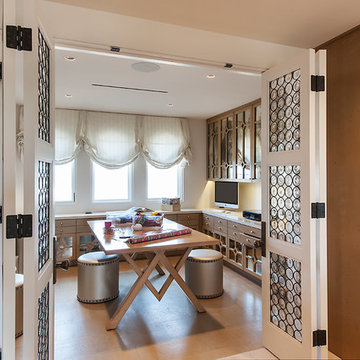
This Craft Room has a place for all crafting and wrapping supplies down to the custom paper cutters hidden within the cabinetry.
Inspiration for a huge rustic women's cork floor and beige floor walk-in closet remodel in Phoenix with flat-panel cabinets and beige cabinets
Inspiration for a huge rustic women's cork floor and beige floor walk-in closet remodel in Phoenix with flat-panel cabinets and beige cabinets
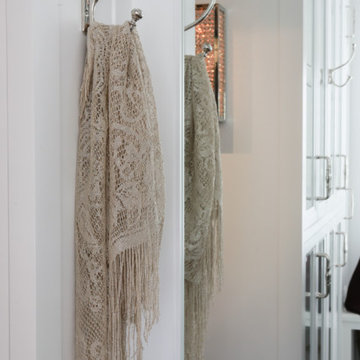
This master suite truly embodies the essence of “Suite Sophistication”. Each detail was designed to highlight the refined aesthetic of this room. The gray toned color scheme created an atmosphere of sophistication, highlighted by touches of lavender and deep purples for rich notes. We surrounded the room in exquisite custom millwork on each wall, adding texture and elegance. Above the bed we created millwork that would exactly feature the curves of the headboard. Topped with custom bedding and pillows the bed perfectly reflects both the warm and cool tones of the room. As the eye moves to the corner, it holds alluring lush seating for our clients to lounge in after a long day, beset by two impeccable gold and beaded chandeliers. From this bedroom our client may slide their detailed pocket doors, decorated with Victorian style windowpanes, and be transported into their own dream closet. We left no detail untouched, creating space in lighted cabinets for his & her wardrobes, including custom fitted spaces for all shoes and accessories. Embellished with our own design accessories such as grand glass perfume bottles and jewelry displays, we left these clients wanting for nothing. This picturesque master bedroom and closet work in harmony to provide our clients with the perfect space to start and end their days in a picture of true sophistication.
Custom designed by Hartley and Hill Design. All materials and furnishings in this space are available through Hartley and Hill Design. www.hartleyandhilldesign.com 888-639-0639
167







