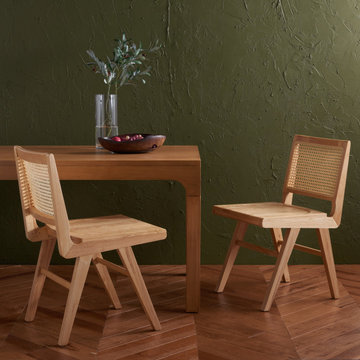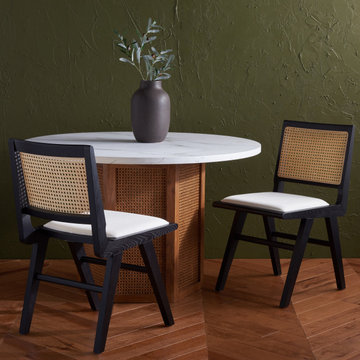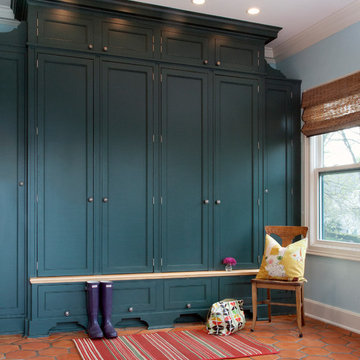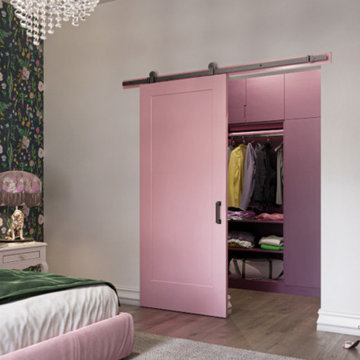Closet Ideas
Refine by:
Budget
Sort by:Popular Today
1921 - 1940 of 211,188 photos
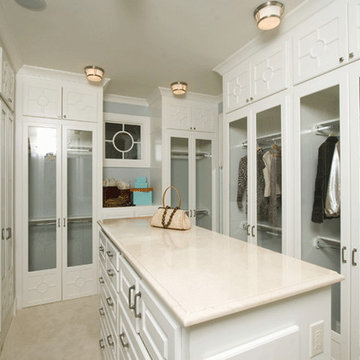
Mid-sized minimalist carpeted and beige floor walk-in closet photo in Indianapolis with glass-front cabinets and white cabinets
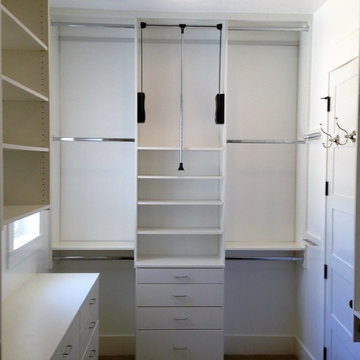
Master Closet in white.
Inspiration for a small timeless gender-neutral carpeted walk-in closet remodel in Salt Lake City with open cabinets and white cabinets
Inspiration for a small timeless gender-neutral carpeted walk-in closet remodel in Salt Lake City with open cabinets and white cabinets
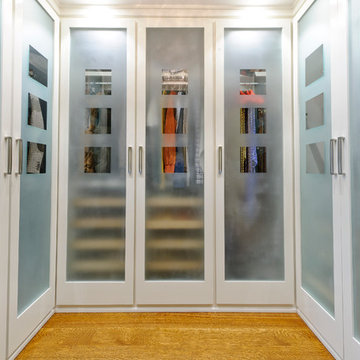
Photographer: Jim Graham
Inspiration for a timeless light wood floor walk-in closet remodel in Philadelphia with glass-front cabinets and white cabinets
Inspiration for a timeless light wood floor walk-in closet remodel in Philadelphia with glass-front cabinets and white cabinets
Find the right local pro for your project
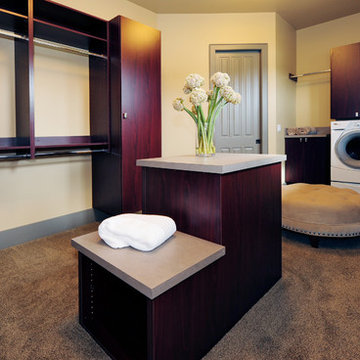
A few years back we had the opportunity to take on this custom traditional transitional ranch style project in Auburn. This home has so many exciting traits we are excited for you to see; a large open kitchen with TWO island and custom in house lighting design, solid surfaces in kitchen and bathrooms, a media/bar room, detailed and painted interior millwork, exercise room, children's wing for their bedrooms and own garage, and a large outdoor living space with a kitchen. The design process was extensive with several different materials mixed together.

Builder: Boone Construction
Photographer: M-Buck Studio
This lakefront farmhouse skillfully fits four bedrooms and three and a half bathrooms in this carefully planned open plan. The symmetrical front façade sets the tone by contrasting the earthy textures of shake and stone with a collection of crisp white trim that run throughout the home. Wrapping around the rear of this cottage is an expansive covered porch designed for entertaining and enjoying shaded Summer breezes. A pair of sliding doors allow the interior entertaining spaces to open up on the covered porch for a seamless indoor to outdoor transition.
The openness of this compact plan still manages to provide plenty of storage in the form of a separate butlers pantry off from the kitchen, and a lakeside mudroom. The living room is centrally located and connects the master quite to the home’s common spaces. The master suite is given spectacular vistas on three sides with direct access to the rear patio and features two separate closets and a private spa style bath to create a luxurious master suite. Upstairs, you will find three additional bedrooms, one of which a private bath. The other two bedrooms share a bath that thoughtfully provides privacy between the shower and vanity.
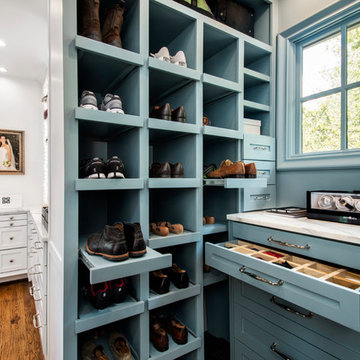
Versatile Imaging
Huge elegant gender-neutral medium tone wood floor walk-in closet photo in Dallas with recessed-panel cabinets and blue cabinets
Huge elegant gender-neutral medium tone wood floor walk-in closet photo in Dallas with recessed-panel cabinets and blue cabinets
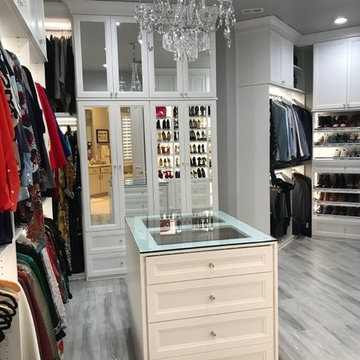
Large Master Closet with Crown, 5 piece miter doors and lighting!
Large transitional gender-neutral gray floor walk-in closet photo in Atlanta with glass-front cabinets and white cabinets
Large transitional gender-neutral gray floor walk-in closet photo in Atlanta with glass-front cabinets and white cabinets
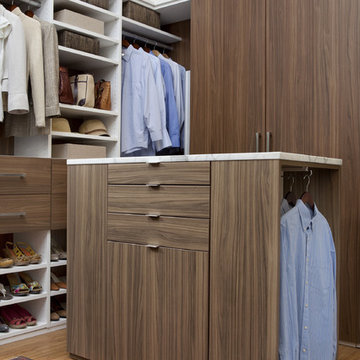
This two toned melamine closet combines white shelving and walnut accents resulting in a modern flair. Some of the features included are one inch thick shelving and panels, single and double hanging sections, a center island with drawers, pant hanging and a divided hamper, convenient pull out trays, shoe storage and walnut melamine backing.
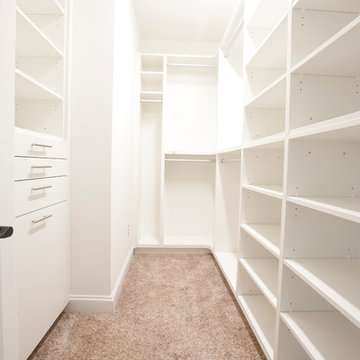
Example of a small urban gender-neutral carpeted walk-in closet design in Charlotte with flat-panel cabinets and white cabinets
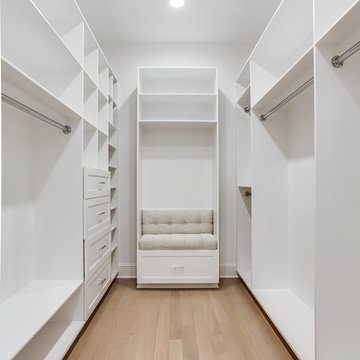
This is "her" master closet with built in shelving and upholstery.
Example of a large transitional gender-neutral light wood floor walk-in closet design in Other with recessed-panel cabinets and white cabinets
Example of a large transitional gender-neutral light wood floor walk-in closet design in Other with recessed-panel cabinets and white cabinets
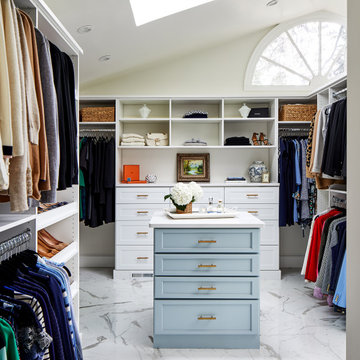
Project Developer Elle Hunter
https://www.houzz.com/pro/eleanorhunter/elle-hunter-case-design-and-remodeling
Designer Allie Mann
https://www.houzz.com/pro/inspiredbyallie/allie-mann-case-design-remodeling-inc
Photography by Stacy Zarin Goldberg
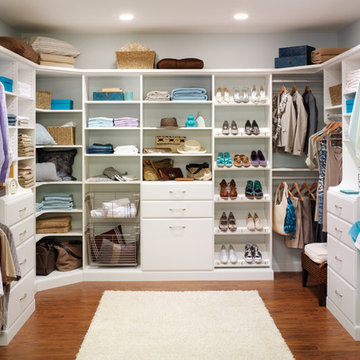
Example of a large minimalist gender-neutral medium tone wood floor dressing room design in Denver with open cabinets and white cabinets
Reload the page to not see this specific ad anymore
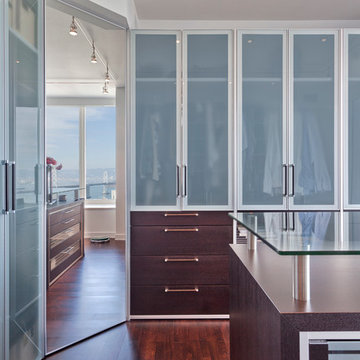
Scott Hargis
Walk-in closet - large contemporary gender-neutral dark wood floor walk-in closet idea in San Francisco with glass-front cabinets and brown cabinets
Walk-in closet - large contemporary gender-neutral dark wood floor walk-in closet idea in San Francisco with glass-front cabinets and brown cabinets
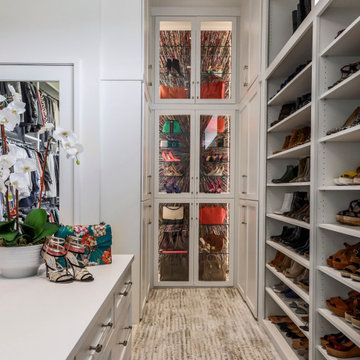
Transitional women's multicolored floor walk-in closet photo in Austin with white cabinets
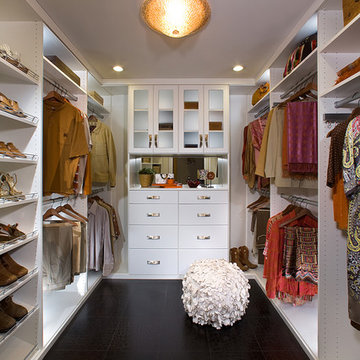
Trendy gender-neutral black floor walk-in closet photo in Phoenix with flat-panel cabinets and white cabinets
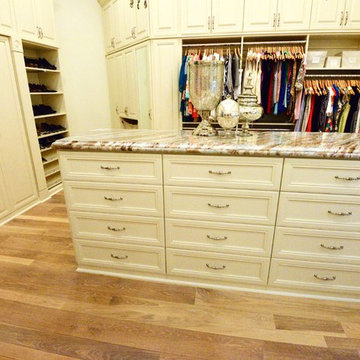
Antique white custom closet with large island and granite countertop.
Example of a huge classic light wood floor and beige floor closet design in Atlanta
Example of a huge classic light wood floor and beige floor closet design in Atlanta
Closet Ideas
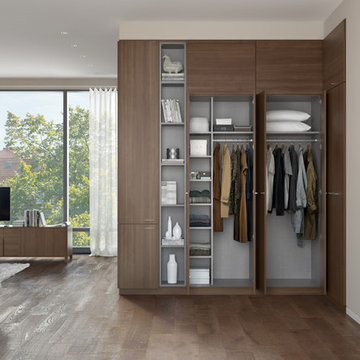
Wardrobe provides deep concealed storage.
Reach-in closet - mid-sized modern gender-neutral medium tone wood floor reach-in closet idea in Nashville with medium tone wood cabinets and flat-panel cabinets
Reach-in closet - mid-sized modern gender-neutral medium tone wood floor reach-in closet idea in Nashville with medium tone wood cabinets and flat-panel cabinets
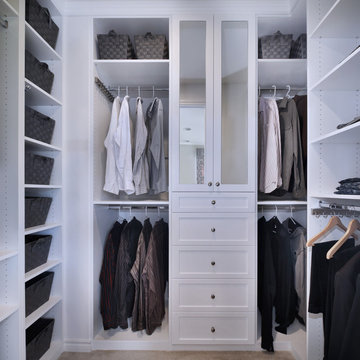
Example of a mid-sized transitional gender-neutral carpeted and beige floor dressing room design in Orange County with shaker cabinets and white cabinets
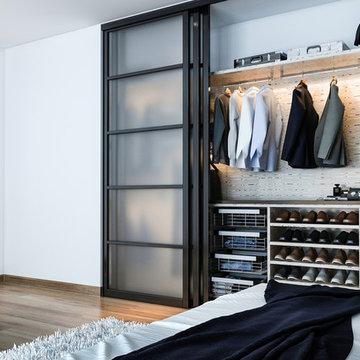
Whether your closets are walk-ins, reach-ins or dressing rooms – or if you are looking for more space, better organization or even your own boutique – we have the vision and creativity to make it happen.
97







