Closet with Distressed Cabinets and Gray Cabinets Ideas
Refine by:
Budget
Sort by:Popular Today
1 - 20 of 3,735 photos
Item 1 of 3

Design by Nicole Cohen of Closet Works
Inspiration for a large transitional gender-neutral medium tone wood floor and brown floor walk-in closet remodel in Chicago with shaker cabinets and gray cabinets
Inspiration for a large transitional gender-neutral medium tone wood floor and brown floor walk-in closet remodel in Chicago with shaker cabinets and gray cabinets
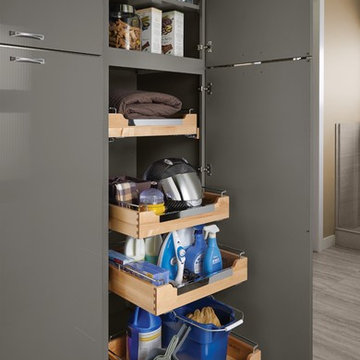
A pantry that adds extra storage for everything else that doesn’t already have a place.
Minimalist closet photo in San Francisco with flat-panel cabinets and gray cabinets
Minimalist closet photo in San Francisco with flat-panel cabinets and gray cabinets
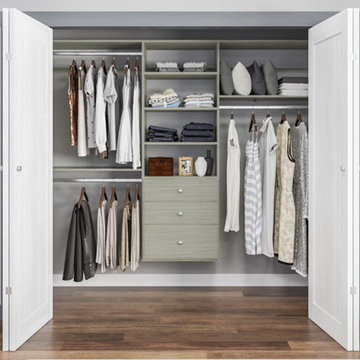
It’s so easy to transform a closet into something special by combining an Easy Track Deluxe Tower Closet Kit with additional shelves and drawers. Hanging rods and shelves can be moved up or down easily to make efficient use of space as your needs change. Drawers with chrome knobs and quality glides enhance your storage space with a built-in dresser. Thanks to the wall-mounted design, there’s no need to cut base molding, so installation is simple.
Credit: Easy Track

Tk Images
Example of a large transitional gender-neutral light wood floor and brown floor walk-in closet design in Houston with flat-panel cabinets and gray cabinets
Example of a large transitional gender-neutral light wood floor and brown floor walk-in closet design in Houston with flat-panel cabinets and gray cabinets
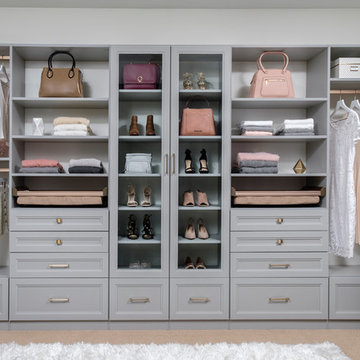
Walk-in closet - mid-sized modern women's carpeted and beige floor walk-in closet idea in Dallas with recessed-panel cabinets and gray cabinets
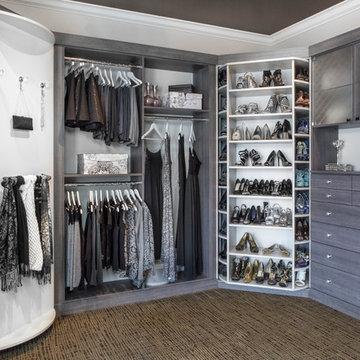
Inspiration for a mid-sized contemporary women's carpeted dressing room remodel in San Diego with flat-panel cabinets and gray cabinets

This stunning custom master closet is part of a whole house design and renovation project by Haven Design and Construction. The homeowners desired a master suite with a dream closet that had a place for everything. We started by significantly rearranging the master bath and closet floorplan to allow room for a more spacious closet. The closet features lighted storage for purses and shoes, a rolling ladder for easy access to top shelves, pull down clothing rods, an island with clothes hampers and a handy bench, a jewelry center with mirror, and ample hanging storage for clothing.
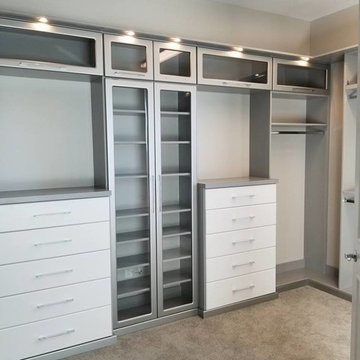
My clients new home has ultra contemporary decor. They wanted their closets to match that aesthetic. His and hers closets are a combination of fog gray, white, and brushed aluminum. LED lighting accentuates the glass front, flip up cabinets that will display the wife’s designer handbag collection. Tall glass door cabinets will house her fabulous shoes. Both closets have plenty of drawers and their own hamper.
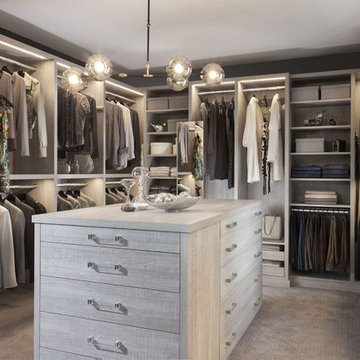
When you first walk into this dressing room, it’s the lighting that jumps out at you first. Each shelf is illuminated to show the brilliant colors and texture of the clothing. Light even pours through the big windows and draws your eye across the rooftops of Brooklyn to see the NYC skyline. It creates a feeling of brightness and positivity that energizes and enlivens. It’s a dressing room where you can look and feel your best as you begin your day.
Featured in a modern Italian Melamine and tastefully accented with complementing Matte Nickel hardware and Clear Acrylic handle pulls, this Chic Brooklyn Dressing Room proves to be not only stylish, but functional too.
This custom closet combines both high and low hanging sections, which afford you enough room to organize items based on size. This type of mechanism offers more depth than a standard hanging system.
The open shelving offers a substantial amount of depth, so you have plenty of space to personalize your room with mementos, collectibles and home decor. Adjustable shelves also give you the freedom to store items of all sizes from large shoe and boot boxes to smaller collectibles and scarves.
A functional key to closet design is being able to visualize and conveniently access items. There’s also something very appealing about having your items neatly displayed - especially when it comes to shoes. Our wide shoe shelves were purposely installed on a slant for easy access, allowing you to identify and grab your favorite footwear quickly and easily.
A spacious center island provides a place to relax while spreading out accessories and visualizing more possibilities. This center island was designed with extra drawer storage that includes a velvet lined jewelry drawer. Double jewelry drawers can add a sleek and useful dimension to any dressing room. An organized system will prevent tarnishing and with a designated spot for every piece, your jewelry stays organized and in perfect condition.
The space is maximized with smart storage features like an Elite Belt Rack and hook as well as Elite Valet Rods and a pull-out mirror. The unit also includes a Deluxe Pant Rack in a Matte Nickel finish. Thanks to the full-extension ball-bearing slides, everything is in complete view. This means you no longer have to waste time desperately hunting for something you know is hiding somewhere in your closet.
Lighting played a huge role in the design of this dressing room. In order to make the contents of the closet fully visible, we integrated a combination of energy efficient lighting options, including LED strip lights and touch dimmers as well as under-mounted shelf lights and sensor activated drawer lights. Efficient lighting options will put your wardrobe in full view early in the mornings and in the evenings when dressing rooms are used most.
Dressing rooms act as a personal sanctuary for mixing and matching the perfect ensemble. Your closet should cater to your personal needs, whether it’s top shelving or extra boot and hat storage. A well designed space can make dressing much easier - even on rushed mornings.

Inspiration for a large contemporary men's light wood floor and beige floor walk-in closet remodel in Seattle with open cabinets and gray cabinets
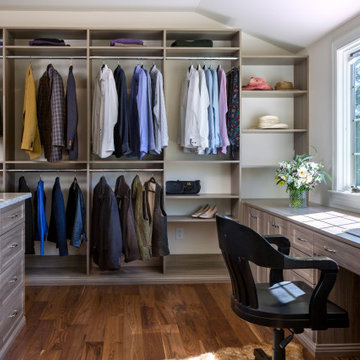
Example of a transitional gender-neutral dark wood floor and brown floor walk-in closet design in Charlotte with open cabinets and gray cabinets
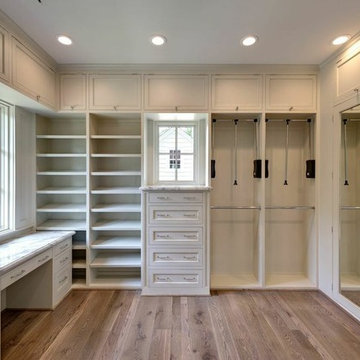
Expansive Dressing area with a Built in Marbled topped Dressing table, concealed clothing storage, room for 200 pairs of shoes, jewelry storage, concealed electrical and reclaimed wood flooring
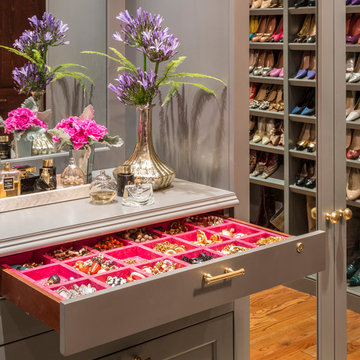
Marco Ricca
Example of a mid-sized transitional gender-neutral light wood floor closet design in New York with recessed-panel cabinets and gray cabinets
Example of a mid-sized transitional gender-neutral light wood floor closet design in New York with recessed-panel cabinets and gray cabinets
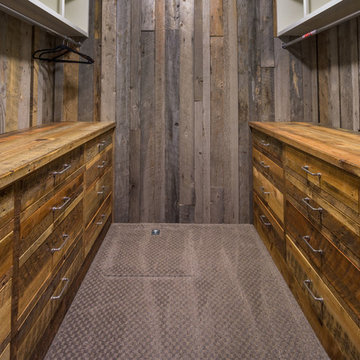
Ross Chandler
Mid-sized mountain style gender-neutral carpeted walk-in closet photo in Other with flat-panel cabinets and distressed cabinets
Mid-sized mountain style gender-neutral carpeted walk-in closet photo in Other with flat-panel cabinets and distressed cabinets
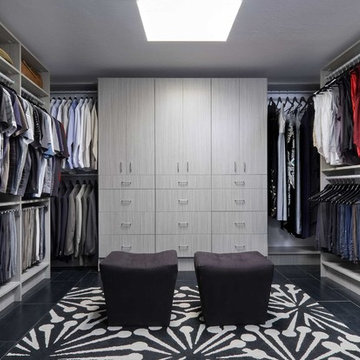
Trendy gender-neutral black floor dressing room photo in Las Vegas with flat-panel cabinets and gray cabinets
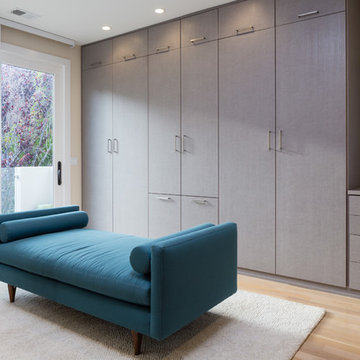
Photography by Peter Lyons
Dressing room - modern gender-neutral light wood floor dressing room idea in San Francisco with flat-panel cabinets and gray cabinets
Dressing room - modern gender-neutral light wood floor dressing room idea in San Francisco with flat-panel cabinets and gray cabinets
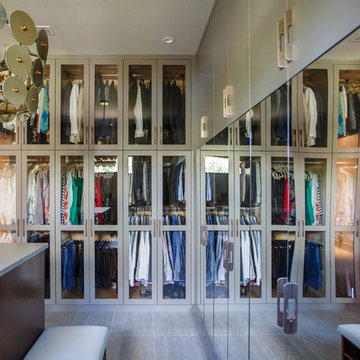
Jessie Preza Photography
Inspiration for a large contemporary gender-neutral porcelain tile and gray floor walk-in closet remodel in Jacksonville with flat-panel cabinets and gray cabinets
Inspiration for a large contemporary gender-neutral porcelain tile and gray floor walk-in closet remodel in Jacksonville with flat-panel cabinets and gray cabinets
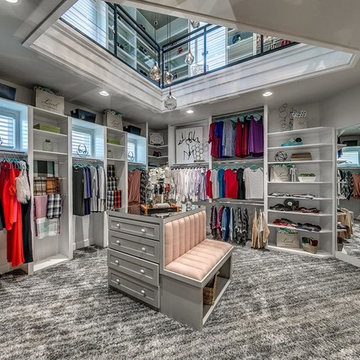
Inspiration for a transitional women's carpeted and gray floor dressing room remodel in Oklahoma City with shaker cabinets and gray cabinets
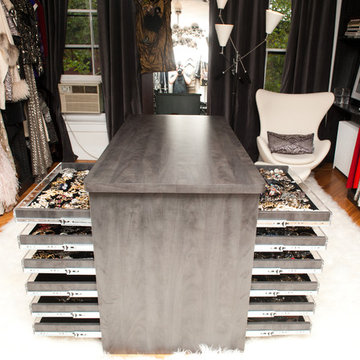
A spare room becomes dressing room extraordinaire for the fashion lover with a large wardrobe. Center island has pull-out trays on both sides, lined in velvet with matte Lucite faces, for an extensive jewelry collection.
Closet with Distressed Cabinets and Gray Cabinets Ideas
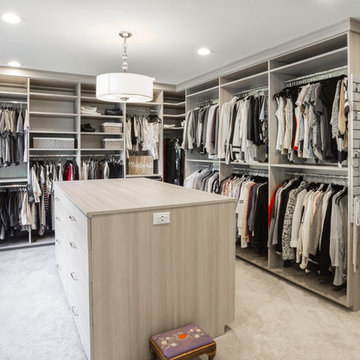
We expanded the master bedroom closet, added closet inserts, and a closet insert. Recessed lighting and a hanging light help bring light to this magnificent closet.
1





