Closet with Distressed Cabinets and Gray Cabinets Ideas
Refine by:
Budget
Sort by:Popular Today
81 - 100 of 3,735 photos
Item 1 of 3
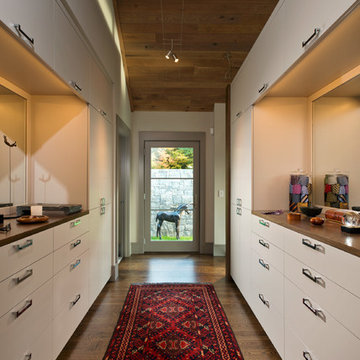
The Master Bedroom entry hall features gray cabinetry with clean lines, providing ample space to organize a large wardrobe.
Large gender-neutral dark wood floor walk-in closet photo in Boston with flat-panel cabinets and gray cabinets
Large gender-neutral dark wood floor walk-in closet photo in Boston with flat-panel cabinets and gray cabinets
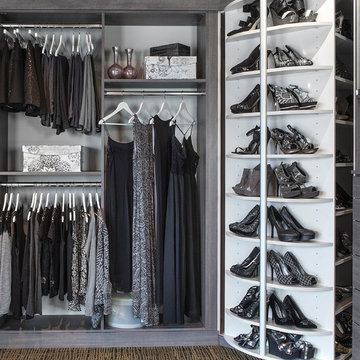
Example of a mid-sized classic women's carpeted and multicolored floor walk-in closet design in Chicago with flat-panel cabinets and gray cabinets
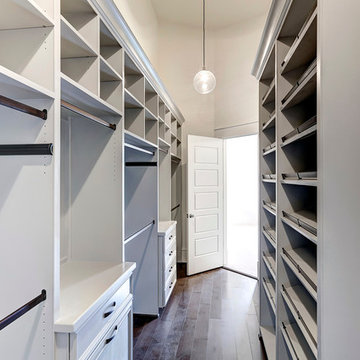
Inspiration for a large timeless gender-neutral dark wood floor walk-in closet remodel in DC Metro with open cabinets and gray cabinets
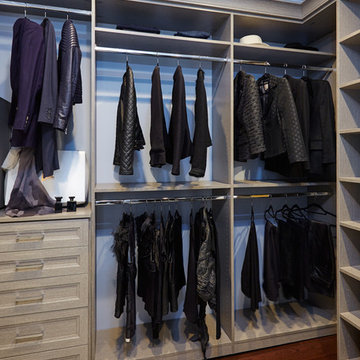
The walk in closets were gutted from floor to ceiling and redesigned by Symmetry Designs into beautifully functional spaces with ample storage features.
Closet Cabinetry: Symmetry Closets
Photo Credit: Tim Williams Photography
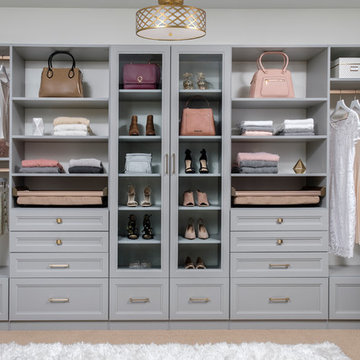
Inspiration for a mid-sized craftsman women's carpeted and beige floor walk-in closet remodel in Orange County with shaker cabinets and gray cabinets
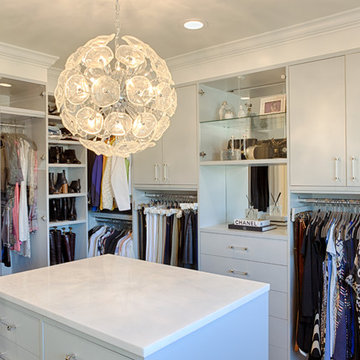
RUDLOFF Custom Builders, is a residential construction company that connects with clients early in the design phase to ensure every detail of your project is captured just as you imagined. RUDLOFF Custom Builders will create the project of your dreams that is executed by on-site project managers and skilled craftsman, while creating lifetime client relationships that are build on trust and integrity.
We are a full service, certified remodeling company that covers all of the Philadelphia suburban area including West Chester, Gladwynne, Malvern, Wayne, Haverford and more.
As a 6 time Best of Houzz winner, we look forward to working with you on your next project.
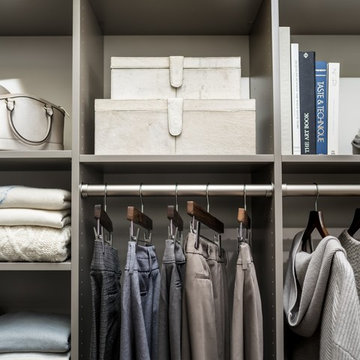
Walk-in closet - large contemporary gender-neutral carpeted and gray floor walk-in closet idea in Chicago with flat-panel cabinets and gray cabinets
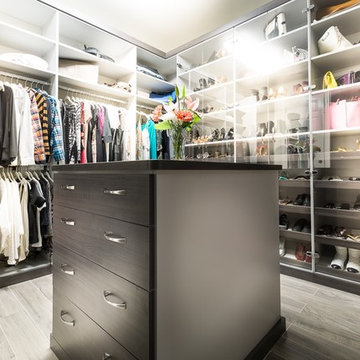
Her Walk in Closet feature Mist Gray shelving with Smoke Wood Grain accents. Full height lucite doors display and protect shoes and purses. Center island with 8 drawers provides storage galore and large countertop work surface to aide in getting ready for any occasion. Sleek modern flair handles add a touch of style.
Photo by: Closet Factory
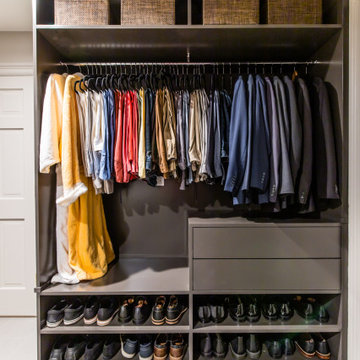
Inspiration for a mid-sized modern gender-neutral porcelain tile and gray floor walk-in closet remodel in Dallas with flat-panel cabinets and gray cabinets
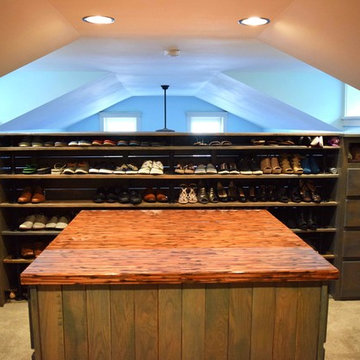
Example of an urban gender-neutral carpeted walk-in closet design in Nashville with distressed cabinets
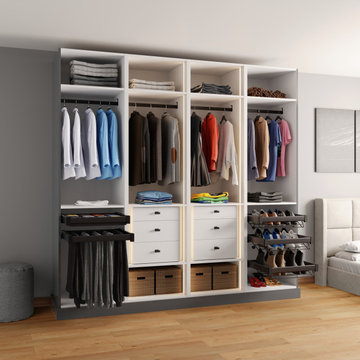
High gloss dark gray acrylic finish
Gray glass doors with black, handleless aluminum doors
Pi Acrylic Series come with high-gloss or soft-touch matt finish doors and black or silver aluminum door & handle options.
Pull-out pants rack
Pull-out divider tray
Pull-out shoes rack
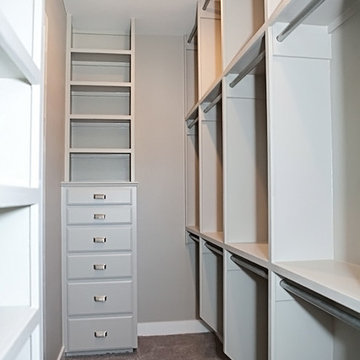
View of master closet
Large arts and crafts gender-neutral carpeted walk-in closet photo in Austin with flat-panel cabinets and gray cabinets
Large arts and crafts gender-neutral carpeted walk-in closet photo in Austin with flat-panel cabinets and gray cabinets
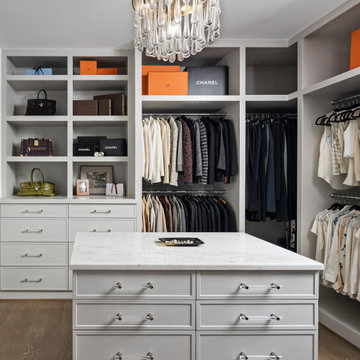
Her closet is an intimate space that reflects the style and sophistication of our client. With plenty of drawer storage, this wrap around closet has ample space for shoes and clothes alike. A window provides natural lighting while the chandelier gives that extra glamour to create a finished look.
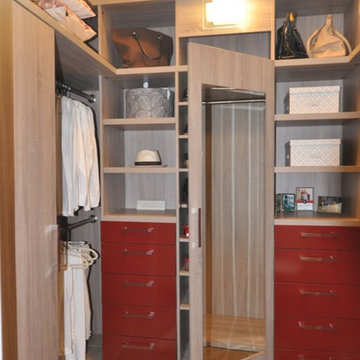
Highly custom project of His and Hers walk-in closets. United by the same design yet full of masculine and feminine details, this project was build to satisfy all the needs set forth by the client and take advantage of the vertical storage space. Textured laminates are combined with lacquered drawers and paired with chrome hardware.
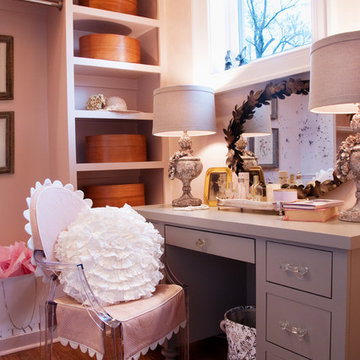
Brydget Carrillo
Mid-sized elegant gender-neutral dark wood floor and brown floor walk-in closet photo in Nashville with flat-panel cabinets and gray cabinets
Mid-sized elegant gender-neutral dark wood floor and brown floor walk-in closet photo in Nashville with flat-panel cabinets and gray cabinets
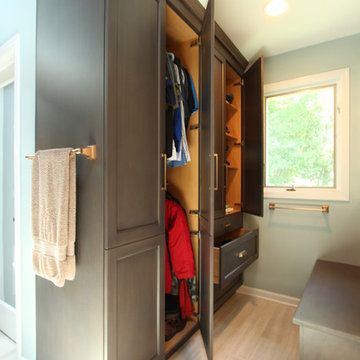
A closet built in on this side of the bathroom is his closet and features double hang on the left side, adjustable shelves are above the drawer storage on the right. The windows in the shower allows the light from the window to pass through and brighten the space. A bench on the opposite side provides a great spot to store shoes.
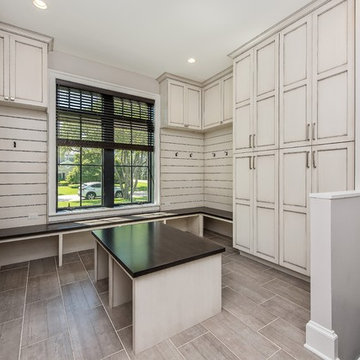
The mudroom has a combination of enclosed cubbies, open hooks, and open bench and a freestanding bench. The upper cabinets are for off season storage. The open bench allows for storage of boots.
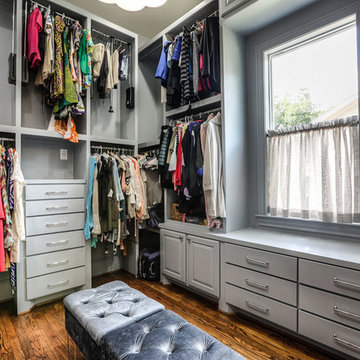
Inspiration for a large timeless gender-neutral medium tone wood floor dressing room remodel in Houston with open cabinets and gray cabinets
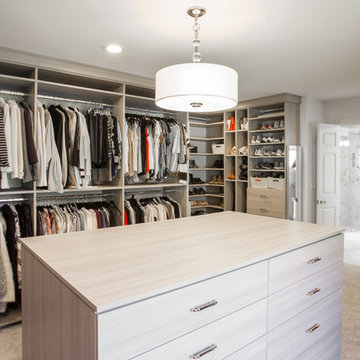
We expanded the master bedroom closet, added closet inserts, and a closet insert. Recessed lighting and a hanging light help bring light to this magnificent closet.
Closet with Distressed Cabinets and Gray Cabinets Ideas
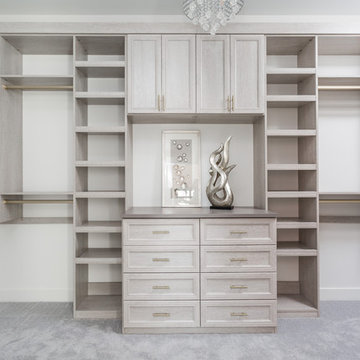
Example of a large farmhouse gender-neutral carpeted and gray floor walk-in closet design in Indianapolis with shaker cabinets and gray cabinets
5





