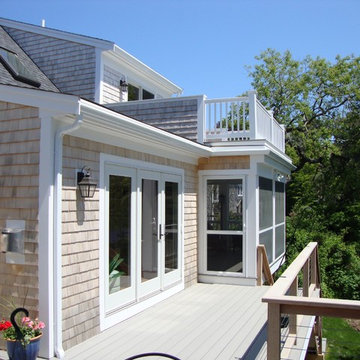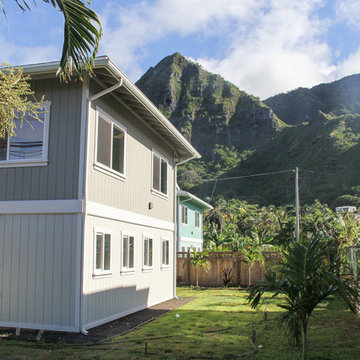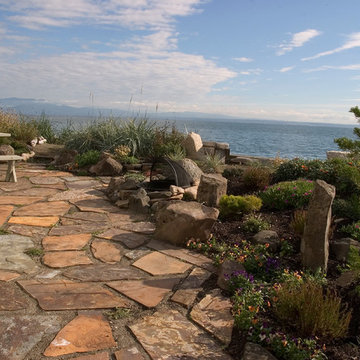Coastal Exterior Home Ideas
Refine by:
Budget
Sort by:Popular Today
21 - 40 of 1,567 photos
Item 1 of 3
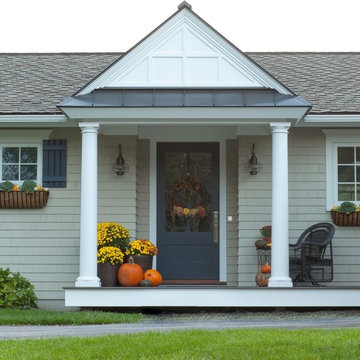
Mid-sized coastal gray one-story wood exterior home idea in Providence with a metal roof
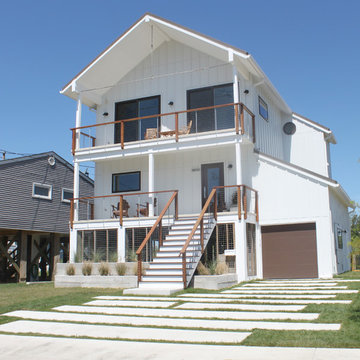
White 2-story beach house with covered patios and dark wood railings. Home was build to meet Fema V-Zone standards.
Large beach style white three-story exterior home photo in Philadelphia
Large beach style white three-story exterior home photo in Philadelphia
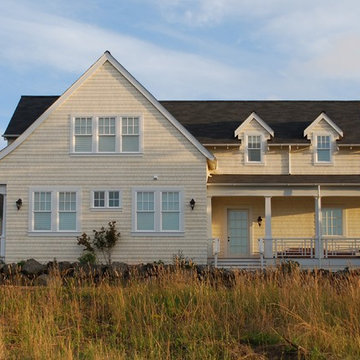
Belhaven is a new "walkable" village of charming beach houses located on the Oregon Coast. Its architecture is a simple, straightforward vernacular...using traditional elements and proportions to inspire beauty and compliment the natural habitat...photography by Duncan McRoberts.
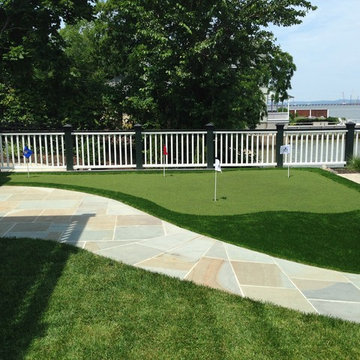
Mark Rohr, Maribel Rohr
Mid-sized coastal exterior home idea in New York
Mid-sized coastal exterior home idea in New York
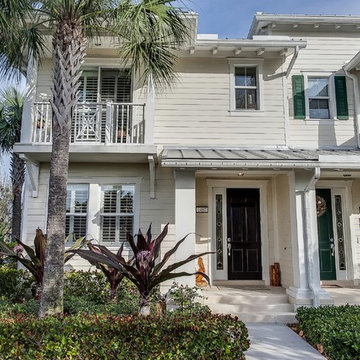
Home Takes
Mid-sized beach style beige two-story concrete fiberboard exterior home photo in Miami
Mid-sized beach style beige two-story concrete fiberboard exterior home photo in Miami
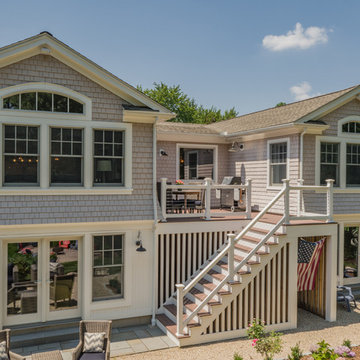
The cottage style exterior of this newly remodeled ranch in Connecticut, belies its transitional interior design. The exterior of the home features wood shingle siding along with pvc trim work, a gently flared beltline separates the main level from the walk out lower level at the rear. Also on the rear of the house where the addition is most prominent there is a cozy deck, with maintenance free cable railings, a quaint gravel patio, and a garden shed with its own patio and fire pit gathering area.
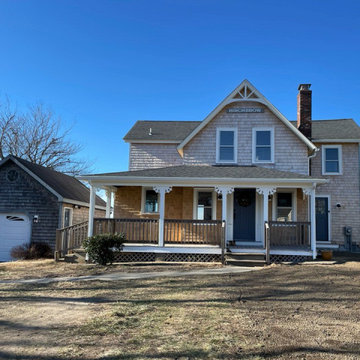
When the owner of this petite c. 1910 cottage in Riverside, RI first considered purchasing it, he fell for its charming front façade and the stunning rear water views. But it needed work. The weather-worn, water-facing back of the house was in dire need of attention. The first-floor kitchen/living/dining areas were cramped. There was no first-floor bathroom, and the second-floor bathroom was a fright. Most surprisingly, there was no rear-facing deck off the kitchen or living areas to allow for outdoor living along the Providence River.
In collaboration with the homeowner, KHS proposed a number of renovations and additions. The first priority was a new cantilevered rear deck off an expanded kitchen/dining area and reconstructed sunroom, which was brought up to the main floor level. The cantilever of the deck prevents the need for awkwardly tall supporting posts that could potentially be undermined by a future storm event or rising sea level.
To gain more first-floor living space, KHS also proposed capturing the corner of the wrapping front porch as interior kitchen space in order to create a more generous open kitchen/dining/living area, while having minimal impact on how the cottage appears from the curb. Underutilized space in the existing mudroom was also reconfigured to contain a modest full bath and laundry closet. Upstairs, a new full bath was created in an addition between existing bedrooms. It can be accessed from both the master bedroom and the stair hall. Additional closets were added, too.
New windows and doors, new heart pine flooring stained to resemble the patina of old pine flooring that remained upstairs, new tile and countertops, new cabinetry, new plumbing and lighting fixtures, as well as a new color palette complete the updated look. Upgraded insulation in areas exposed during the construction and augmented HVAC systems also greatly improved indoor comfort. Today, the cottage continues to charm while also accommodating modern amenities and features.
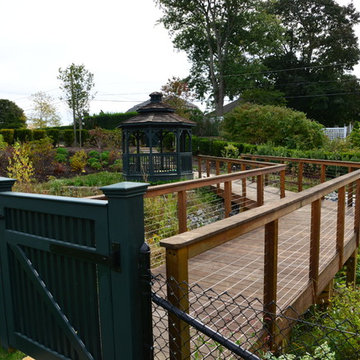
Mid-sized coastal two-story wood house exterior idea in New York with a clipped gable roof and a mixed material roof
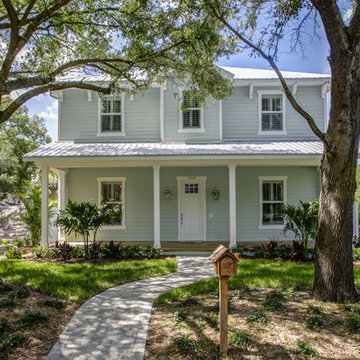
The metal roof is a perfect finishing touch on this Key West style home. Photo by Fastpix, LLC
Example of a mid-sized beach style blue two-story concrete fiberboard gable roof design in Tampa
Example of a mid-sized beach style blue two-story concrete fiberboard gable roof design in Tampa
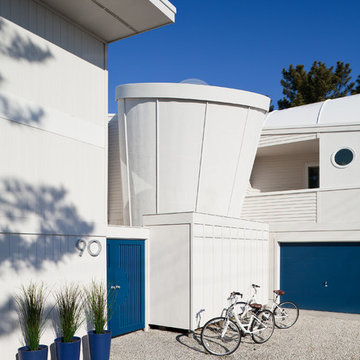
bold architecture mixed with sea colors through out.
Example of a large beach style white three-story wood exterior home design in New York with a shingle roof
Example of a large beach style white three-story wood exterior home design in New York with a shingle roof
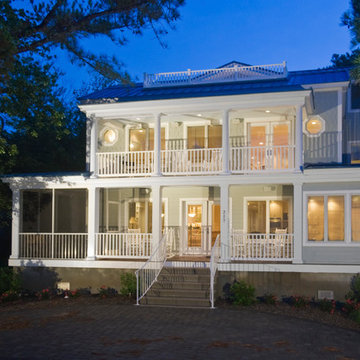
Exterior
Inspiration for a huge coastal gray two-story concrete fiberboard gable roof remodel in Other
Inspiration for a huge coastal gray two-story concrete fiberboard gable roof remodel in Other
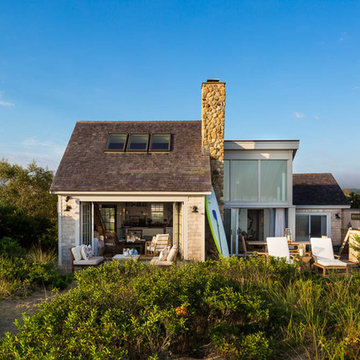
This quaint beach cottage is nestled on the coastal shores of Martha's Vineyard.
Inspiration for a mid-sized coastal beige two-story vinyl gable roof remodel in Boston
Inspiration for a mid-sized coastal beige two-story vinyl gable roof remodel in Boston
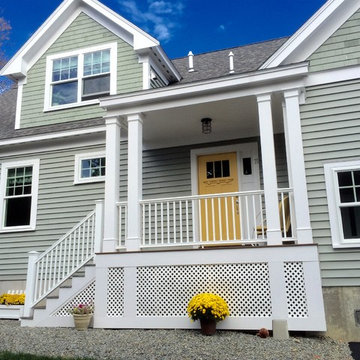
RVC
Mid-sized beach style green two-story vinyl gable roof photo in Boston
Mid-sized beach style green two-story vinyl gable roof photo in Boston
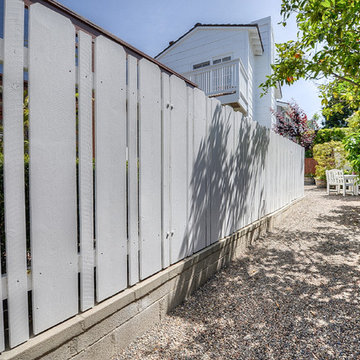
Mid-sized coastal white two-story mixed siding gable roof idea in Orange County
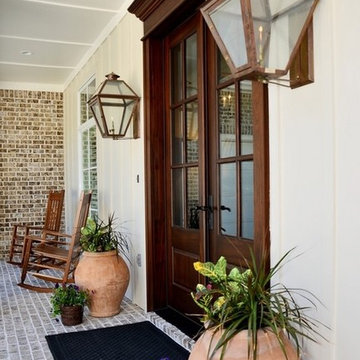
Broad Street gas and electric lanterns that make a perfect edition to a front porch entry.
Mid-sized coastal two-story exterior home idea in Charlotte
Mid-sized coastal two-story exterior home idea in Charlotte

Example of a small beach style blue two-story concrete fiberboard exterior home design in Grand Rapids with a shingle roof
Coastal Exterior Home Ideas
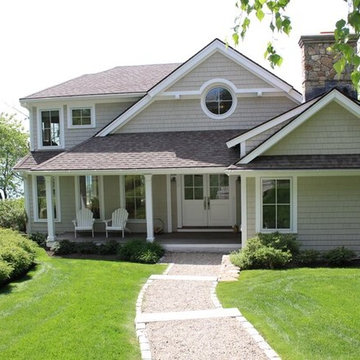
BK Classic Collections Home Stagers
Huge coastal beige two-story exterior home idea in Boston
Huge coastal beige two-story exterior home idea in Boston
2






