Coffered Ceiling and Wainscoting Living Room Ideas
Refine by:
Budget
Sort by:Popular Today
41 - 60 of 240 photos
Item 1 of 3

5,000 SF oceanfront home on the North End of Virginia Beach
Example of a large beach style open concept medium tone wood floor, brown floor, coffered ceiling and wainscoting living room design in Other with a stone fireplace, gray walls, a standard fireplace and a wall-mounted tv
Example of a large beach style open concept medium tone wood floor, brown floor, coffered ceiling and wainscoting living room design in Other with a stone fireplace, gray walls, a standard fireplace and a wall-mounted tv
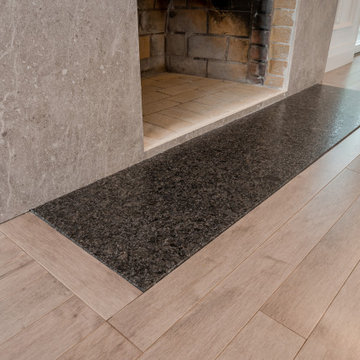
In this Custom Contemporary Interior Renovation project in Nassau County, every possible attention to detailed craftsmanship can be seen in every corner of this formal Dining Room, containing custom design and fabricated reclaimed beam mantle, Granite Hearth, Recessed Media, Custom designed and installed Coffered ceiling and Wainscott wall Paneling. Natural finished Oak Flooring.
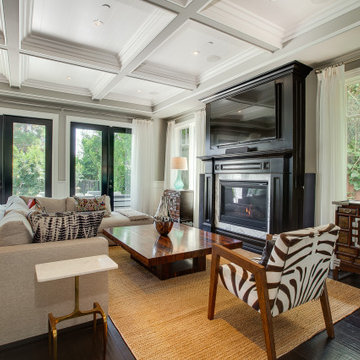
Living room - coastal open concept dark wood floor, black floor, coffered ceiling and wainscoting living room idea in Los Angeles with gray walls, a standard fireplace and a wall-mounted tv
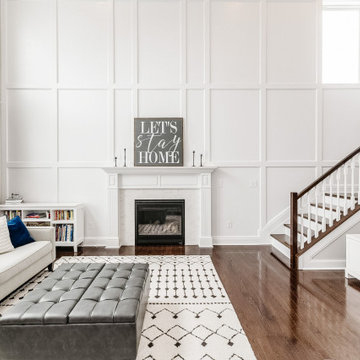
Living room - large transitional open concept dark wood floor, coffered ceiling and wainscoting living room idea in Cincinnati with gray walls, a standard fireplace, a stone fireplace and a tv stand

The custom, asymmetrical entertainment unit uniquely frames the TV and provides hidden storage for components. Prized collections are beautifully displayed.
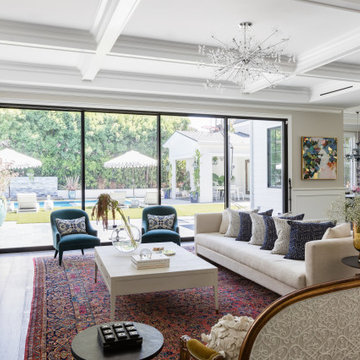
Transitional dark wood floor, brown floor, coffered ceiling and wainscoting living room photo in Los Angeles with beige walls and a standard fireplace
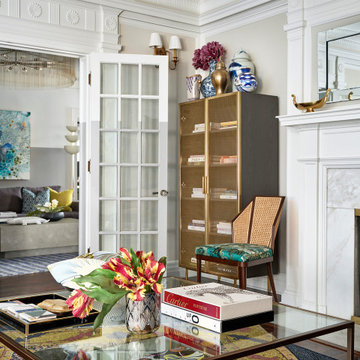
Corner view of funky living room that flows into the two-tone family room
Inspiration for a large transitional formal and enclosed medium tone wood floor, brown floor, coffered ceiling and wainscoting living room remodel in Denver with beige walls, a standard fireplace and a stone fireplace
Inspiration for a large transitional formal and enclosed medium tone wood floor, brown floor, coffered ceiling and wainscoting living room remodel in Denver with beige walls, a standard fireplace and a stone fireplace
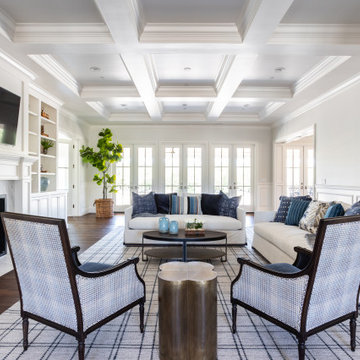
This classically beautiful living room has all the elements one would expect in a traditional home inspired by the Hamptons. Hardwood flooring, a plaid rug, herringbone fabrics, tape trim on the sofas, and the most expertly installed coffered ceilings and wainscotting millwork.
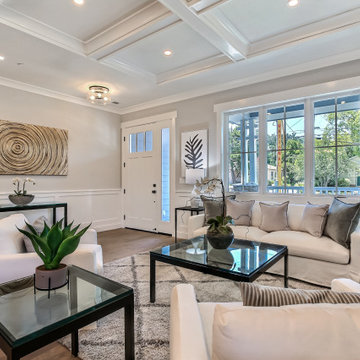
Craftsman Style Residence New Construction 2021
3000 square feet, 4 Bedroom, 3-1/2 Baths
Living room - mid-sized craftsman formal and open concept medium tone wood floor, gray floor, coffered ceiling and wainscoting living room idea in San Francisco with gray walls, a ribbon fireplace, a stone fireplace and a wall-mounted tv
Living room - mid-sized craftsman formal and open concept medium tone wood floor, gray floor, coffered ceiling and wainscoting living room idea in San Francisco with gray walls, a ribbon fireplace, a stone fireplace and a wall-mounted tv
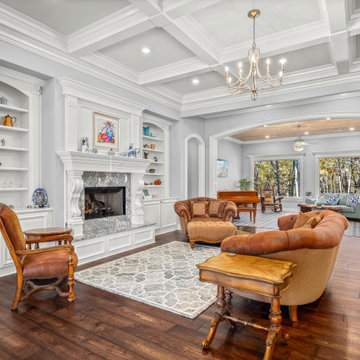
Inspiration for a large timeless formal and open concept dark wood floor, brown floor, coffered ceiling and wainscoting living room remodel in Other with gray walls, a standard fireplace and a stone fireplace
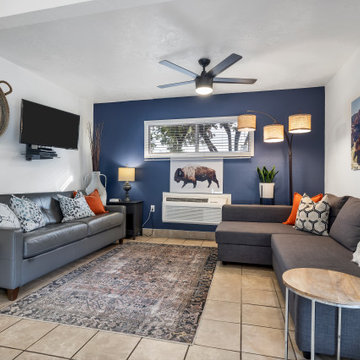
Example of a mid-sized trendy open concept vinyl floor, coffered ceiling and wainscoting living room design in Salt Lake City with white walls and a wall-mounted tv
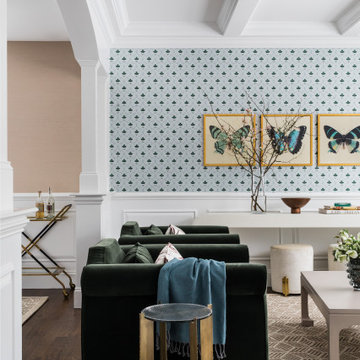
transitional living room
Mid-sized transitional formal and open concept dark wood floor, brown floor, coffered ceiling and wainscoting living room photo in Boston with blue walls, no fireplace and no tv
Mid-sized transitional formal and open concept dark wood floor, brown floor, coffered ceiling and wainscoting living room photo in Boston with blue walls, no fireplace and no tv
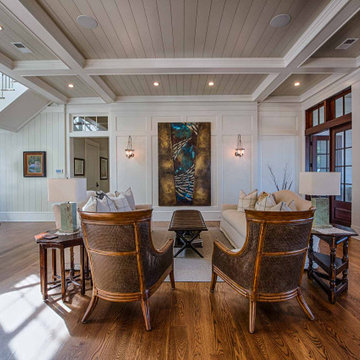
Floating staircase, coffered ceiling, white oak floors, wainscoting, custom light fixtures.
Living room - open concept coffered ceiling and wainscoting living room idea in Other
Living room - open concept coffered ceiling and wainscoting living room idea in Other

This classically beautiful living room has all the elements one would expect in a traditional home inspired by the Hamptons. Hardwood flooring, a plaid rug, herringbone fabrics, tape trim on the sofas, and the most expertly installed coffered ceilings and wainscotting millwork.
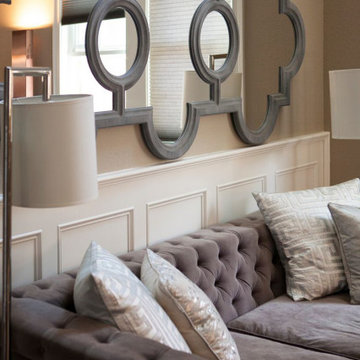
Glam and chic living area with mirrored accessories and lush textiles throughout.
Living room - modern wainscoting, carpeted, beige floor and coffered ceiling living room idea with beige walls
Living room - modern wainscoting, carpeted, beige floor and coffered ceiling living room idea with beige walls
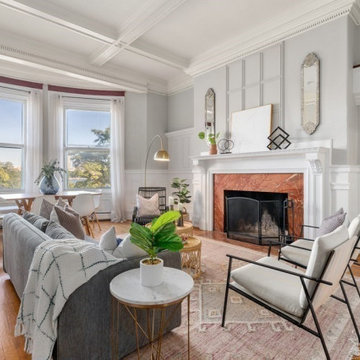
Light wood floor, coffered ceiling and wainscoting living room photo in Boston with a standard fireplace and a stone fireplace

This expansive living room is very European in feel, with tall ceilings and a mixture of antique pieces and contemporary furniture and art. The curved blue velvet sofas surround a large marble coffee table with highly collectable Art Deco Halabala chairs completing the mix.
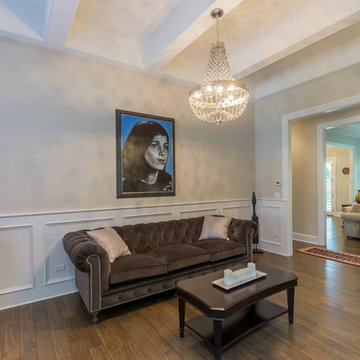
This 6,000sf luxurious custom new construction 5-bedroom, 4-bath home combines elements of open-concept design with traditional, formal spaces, as well. Tall windows, large openings to the back yard, and clear views from room to room are abundant throughout. The 2-story entry boasts a gently curving stair, and a full view through openings to the glass-clad family room. The back stair is continuous from the basement to the finished 3rd floor / attic recreation room.
The interior is finished with the finest materials and detailing, with crown molding, coffered, tray and barrel vault ceilings, chair rail, arched openings, rounded corners, built-in niches and coves, wide halls, and 12' first floor ceilings with 10' second floor ceilings.
It sits at the end of a cul-de-sac in a wooded neighborhood, surrounded by old growth trees. The homeowners, who hail from Texas, believe that bigger is better, and this house was built to match their dreams. The brick - with stone and cast concrete accent elements - runs the full 3-stories of the home, on all sides. A paver driveway and covered patio are included, along with paver retaining wall carved into the hill, creating a secluded back yard play space for their young children.
Project photography by Kmieick Imagery.
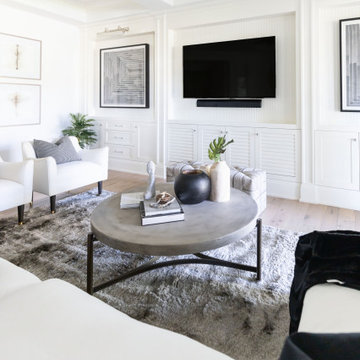
LIVING ROOM DEN AREA HAS BEAUTIFUL BUILT INS. REST AND RELAX IN A QUIET AREA ON A PLUSH SOFA.
Example of a minimalist coffered ceiling and wainscoting living room design in Phoenix with a wall-mounted tv
Example of a minimalist coffered ceiling and wainscoting living room design in Phoenix with a wall-mounted tv
Coffered Ceiling and Wainscoting Living Room Ideas
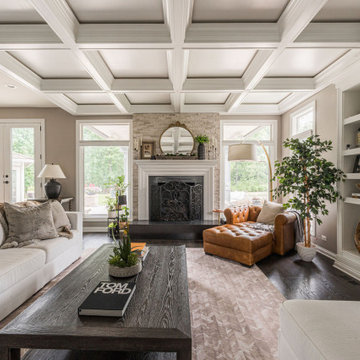
Example of a large transitional formal and open concept vinyl floor, brown floor, coffered ceiling and wainscoting living room design in Chicago with gray walls, a standard fireplace and a stone fireplace
3





