Coffered Ceiling Home Office Ideas
Refine by:
Budget
Sort by:Popular Today
1 - 20 of 146 photos
Item 1 of 3
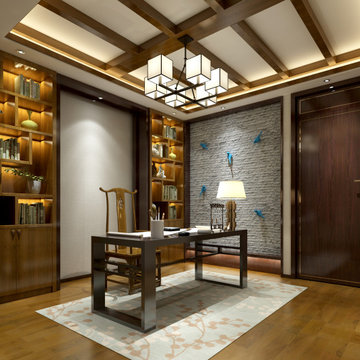
Study room - large contemporary freestanding desk medium tone wood floor, beige floor, coffered ceiling and brick wall study room idea in Raleigh with gray walls
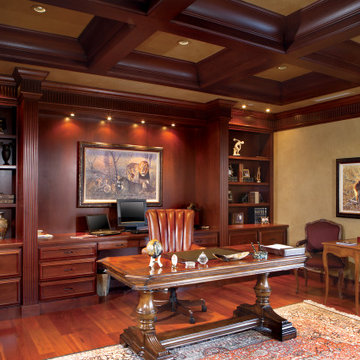
Study and Office
Huge tuscan built-in desk medium tone wood floor, brown floor and coffered ceiling study room photo in Phoenix with beige walls
Huge tuscan built-in desk medium tone wood floor, brown floor and coffered ceiling study room photo in Phoenix with beige walls
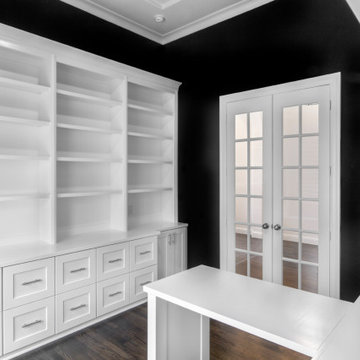
Three walls of storage in this home office. Deep drawers to hold recycling bins and electrical drawers to hold printers and shredders. All drawers have Blum soft-close, under-mount slides, and adjustable shelving. The window bench includes plenty of storage. Perpendicular desk (t-shape) has lower storage drawers for files. Optional built-in desk area.
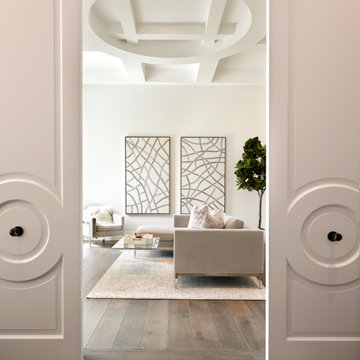
Located in Horseshoe Canyon at Silverleaf Golf Club, DW project Sublime Sanctuary's custom doors and coffered ceiling details add unique character to a zen-like study.
Sublime Sanctuary
Location: Silverleaf Golf Club, Scottsdale, AZ
Architecture: Drewett Works
Builder: American First Builders
Interior Design: Michele Lundstedt
Photography: Werner Segarra
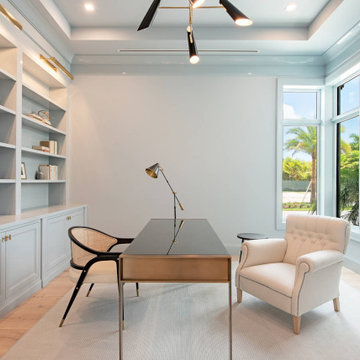
Incredible, timeless design materials and finishes will be the hallmarks of this luxury residence. Designed by MHK Architecture. Unique selections by Patricia Knapp Design will offer a sophisticated yet comfortable environment: wide plank hardwood floors, marble tile, vaulted ceilings, rich paneling, custom wine room, exquisite cabinetry. The elegant coastal design will encompass a mix of traditional and transitional elements providing a clean, classic design with every comfort in mind. A neutral palette of taupes, greys, white, walnut and oak woods along with mixed metals (polished nickel and brass) complete the refined yet comfortable interior design. Attention to detail exists in every space from cabinet design to millwork features to high-end material selections. The high-quality designer selections include THG, Perrin and Rowe, Circa Lighting, Trustile, Emtek and furnishings from Janus et Cie and Loro Piana.
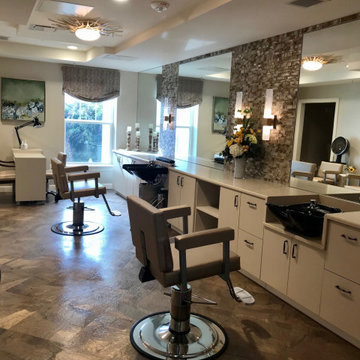
White Springs includes a glorious on location salon for its residents.
Inspiration for a large transitional freestanding desk coffered ceiling home studio remodel in DC Metro with gray walls
Inspiration for a large transitional freestanding desk coffered ceiling home studio remodel in DC Metro with gray walls

Home office with coffered ceilings, built-in shelving, and custom wood floor.
Inspiration for a huge 1960s freestanding desk dark wood floor, brown floor, coffered ceiling and wall paneling study room remodel in Phoenix with white walls, a standard fireplace and a stone fireplace
Inspiration for a huge 1960s freestanding desk dark wood floor, brown floor, coffered ceiling and wall paneling study room remodel in Phoenix with white walls, a standard fireplace and a stone fireplace
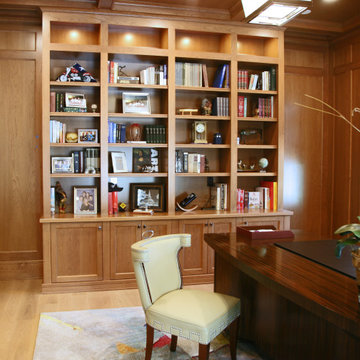
The office is completely paneled in natural cherry.
Mid-sized trendy freestanding desk light wood floor, brown floor, coffered ceiling and wall paneling study room photo in Milwaukee with brown walls
Mid-sized trendy freestanding desk light wood floor, brown floor, coffered ceiling and wall paneling study room photo in Milwaukee with brown walls
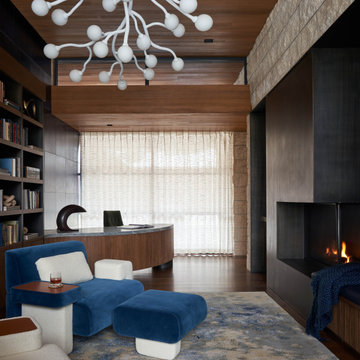
Huge minimalist built-in desk medium tone wood floor, brown floor and coffered ceiling home office photo in Salt Lake City with multicolored walls, a two-sided fireplace and a metal fireplace
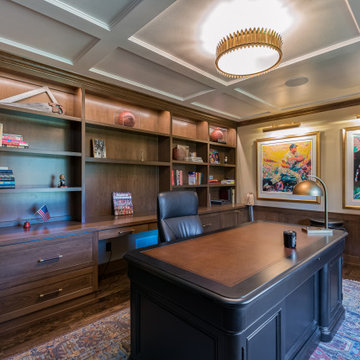
Home office - large craftsman freestanding desk dark wood floor, brown floor and coffered ceiling home office idea in Milwaukee
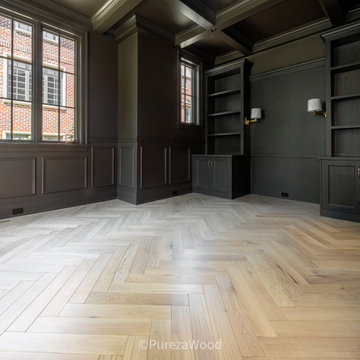
Home office space with custom herringbone pattern floors, dark wood cabinets and walls, with a coffered ceiling.
Study room - mid-sized traditional light wood floor, beige floor and coffered ceiling study room idea in Chicago with brown walls
Study room - mid-sized traditional light wood floor, beige floor and coffered ceiling study room idea in Chicago with brown walls
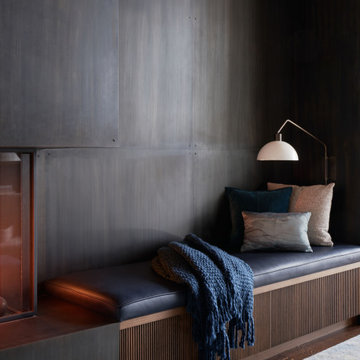
Inspiration for a huge modern built-in desk medium tone wood floor, brown floor and coffered ceiling home office remodel in Salt Lake City with multicolored walls, a two-sided fireplace and a metal fireplace

Interior design by Jessica Koltun Home. This stunning home with an open floor plan features a formal dining, dedicated study, Chef's kitchen and hidden pantry. Designer amenities include white oak millwork, marble tile, and a high end lighting, plumbing, & hardware.
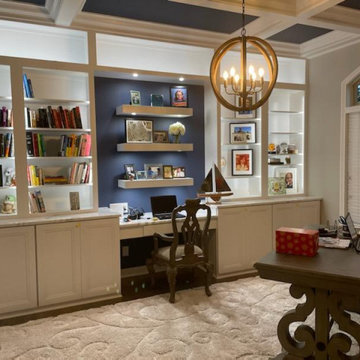
A gorgeous coffered ceiling caps off opulent office. Custom bookcases with base cabinets. Display areas above. LED lights illuminate the built-ins for a very classy look. Base cabinets have file drawers and plenty of storage. A center desk provides a place to work with ample lighting from above floating shelves.
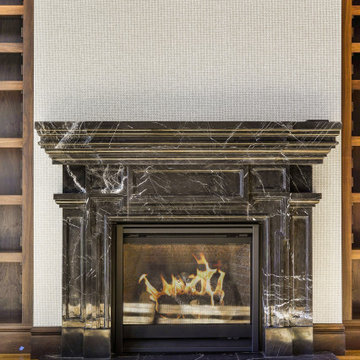
Example of a large french country medium tone wood floor, brown floor, coffered ceiling and wallpaper home office library design in Salt Lake City with brown walls, a standard fireplace and a stone fireplace
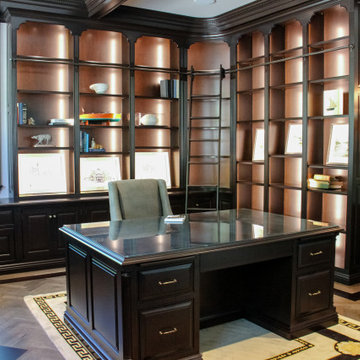
Home office features cherry cabinetry and shelving by Ayr Cabinet Company and hickory hardwood flooring in an herringbone pattern with cherry inlay by Hoosier Hardwood Floors. Cherry trim and light cove.
Design by Lorraine Bruce of Lorraine Bruce Design; Architectural Design by Helman Sechrist Architecture; General Contracting by Martin Bros. Contracting, Inc.; Photos by Marie Kinney. Images are the property of Martin Bros. Contracting, Inc. and may not be used without written permission.
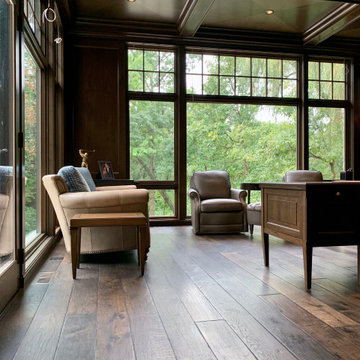
The living spaces include massive exposed beams that define the ceiling. The stone fireplace centers the room with its matching hand carved wood mantel. The Vintage French Oak floors finish off the living space with their stunning beauty and aged patina grain pattern. Floor: 7″ wide-plank Vintage French Oak Rustic Character Victorian Collection hand scraped pillowed edge color Vanee Satin Hardwax Oil. For more information please email us at: sales@signaturehardwoods.com
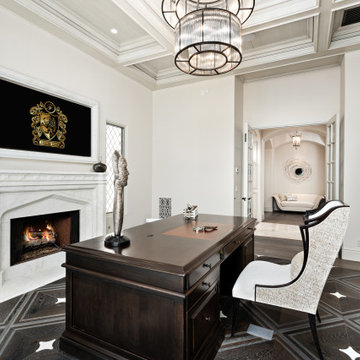
Home office with coffered ceilings, custom built-ins, double entry doors, fireplace, mantel, and wood flooring.
Study room - huge 1950s freestanding desk dark wood floor, brown floor, coffered ceiling and wall paneling study room idea in Phoenix with white walls, a standard fireplace and a stone fireplace
Study room - huge 1950s freestanding desk dark wood floor, brown floor, coffered ceiling and wall paneling study room idea in Phoenix with white walls, a standard fireplace and a stone fireplace
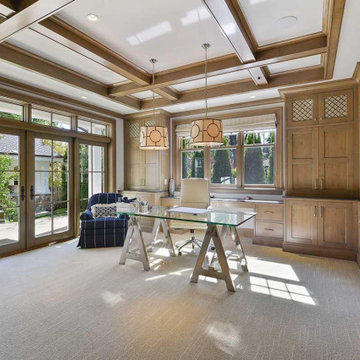
Mid-sized elegant freestanding desk carpeted, gray floor and coffered ceiling home office library photo in San Francisco with white walls
Coffered Ceiling Home Office Ideas
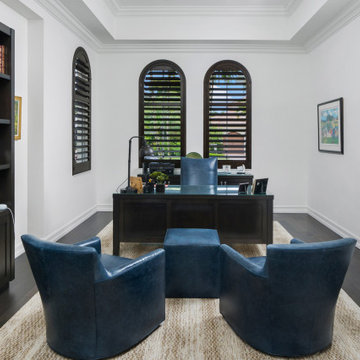
A dream home in every aspect, we resurfaced the pool and patio and focused on the indoor/outdoor living that makes Palm Beach luxury homes so desirable. This gorgeous 6000-square-foot waterfront estate features innovative design and luxurious details that blend seamlessly alongside comfort, warmth, and a lot of whimsy.
Our clients wanted a home that catered to their gregarious lifestyle which inspired us to make some nontraditional choices.
Opening a wall allowed us to install an eye-catching 360-degree bar that serves as a focal point within the open concept, delivering on the clients' desire for a home designed for fun and relaxation.
The wine cellar in the entryway is as much a bold design statement as it is a high-end lifestyle feature. It now lives where an expected coat closet once resided! Next, we eliminated the dining room entirely, turning it into a pool room while still providing plenty of seating throughout the expansive first floor.
Our clients’ lively personality is shown in many of the details of this complete transformation, inside and out.
1





