Concrete Floor and Brown Floor Laundry Room Ideas
Refine by:
Budget
Sort by:Popular Today
1 - 20 of 58 photos
Item 1 of 3
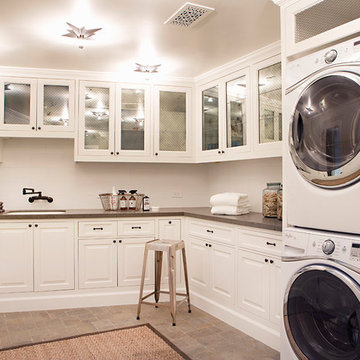
Inspiration for a huge coastal l-shaped concrete floor and brown floor dedicated laundry room remodel in San Francisco with an undermount sink, raised-panel cabinets, white cabinets, quartz countertops, white walls and a side-by-side washer/dryer
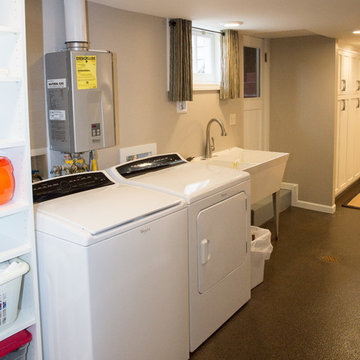
I designed and assisted the homeowners with the materials, and finish choices for this project while working at Corvallis Custom Kitchens and Baths.
Our client (and my former professor at OSU) wanted to have her basement finished. CCKB had competed a basement guest suite a few years prior and now it was time to finish the remaining space.
She wanted an organized area with lots of storage for her fabrics and sewing supplies, as well as a large area to set up a table for cutting fabric and laying out patterns. The basement also needed to house all of their camping and seasonal gear, as well as a workshop area for her husband.
The basement needed to have flooring that was not going to be damaged during the winters when the basement can become moist from rainfall. Out clients chose to have the cement floor painted with an epoxy material that would be easy to clean and impervious to water.
An update to the laundry area included replacing the window and re-routing the piping. Additional shelving was added for more storage.
Finally a walk-in closet was created to house our homeowners incredible vintage clothing collection away from any moisture.
LED lighting was installed in the ceiling and used for the scones. Our drywall team did an amazing job boxing in and finishing the ceiling which had numerous obstacles hanging from it and kept the ceiling to a height that was comfortable for all who come into the basement.
Our client is thrilled with the final project and has been enjoying her new sewing area.

Custom Built home designed to fit on an undesirable lot provided a great opportunity to think outside of the box with creating a large open concept living space with a kitchen, dining room, living room, and sitting area. This space has extra high ceilings with concrete radiant heat flooring and custom IKEA cabinetry throughout. The master suite sits tucked away on one side of the house while the other bedrooms are upstairs with a large flex space, great for a kids play area!

Example of a large classic u-shaped concrete floor and brown floor dedicated laundry room design in Sacramento with an undermount sink, raised-panel cabinets, gray cabinets, granite countertops, beige walls, a side-by-side washer/dryer and beige countertops
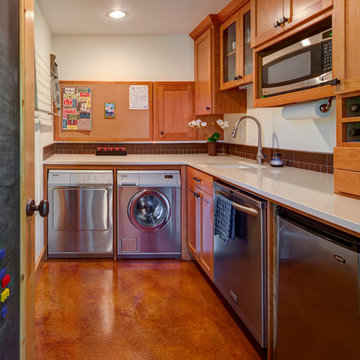
Mid-sized arts and crafts concrete floor and brown floor laundry room photo in Portland with beige walls
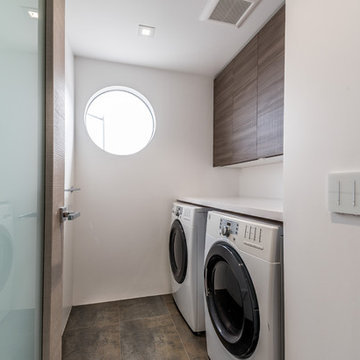
Dedicated laundry room - mid-sized contemporary single-wall concrete floor and brown floor dedicated laundry room idea in San Francisco with flat-panel cabinets, dark wood cabinets, quartz countertops, white walls and a side-by-side washer/dryer
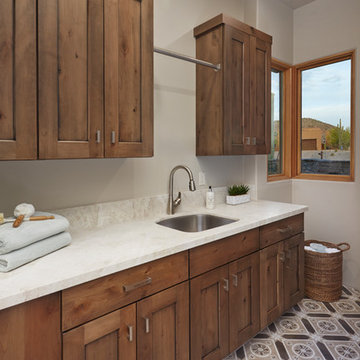
Laundry room with encaustic cement tile floor, Taj Mahal quartzite countertop and custom cabinetry.
Inspiration for a mid-sized l-shaped concrete floor and brown floor dedicated laundry room remodel in Phoenix with an undermount sink, recessed-panel cabinets, quartzite countertops, beige walls, a side-by-side washer/dryer, white countertops and medium tone wood cabinets
Inspiration for a mid-sized l-shaped concrete floor and brown floor dedicated laundry room remodel in Phoenix with an undermount sink, recessed-panel cabinets, quartzite countertops, beige walls, a side-by-side washer/dryer, white countertops and medium tone wood cabinets

Purser Architectural Custom Home Design built by CAM Builders LLC
Utility room - mid-sized cottage l-shaped concrete floor and brown floor utility room idea in Houston with a drop-in sink, flat-panel cabinets, white cabinets, granite countertops, beige walls, a side-by-side washer/dryer and black countertops
Utility room - mid-sized cottage l-shaped concrete floor and brown floor utility room idea in Houston with a drop-in sink, flat-panel cabinets, white cabinets, granite countertops, beige walls, a side-by-side washer/dryer and black countertops
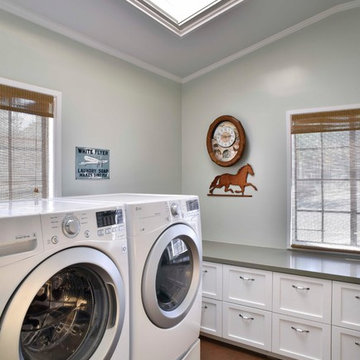
This is the remodeled laundry room with its new large counter and extra storage. The trotting horse on the wall symbolizes the equestrian theme of this home, which is owned by horse lovers.

Photography by: Dave Goldberg (Tapestry Images)
Mid-sized urban u-shaped concrete floor and brown floor laundry room photo in Detroit with an undermount sink, flat-panel cabinets, white cabinets, solid surface countertops, multicolored backsplash and glass tile backsplash
Mid-sized urban u-shaped concrete floor and brown floor laundry room photo in Detroit with an undermount sink, flat-panel cabinets, white cabinets, solid surface countertops, multicolored backsplash and glass tile backsplash
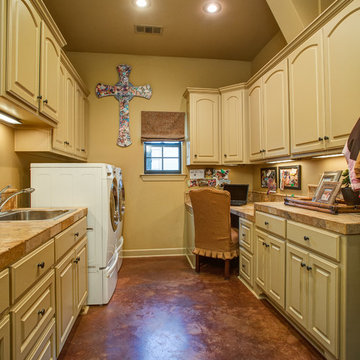
Custom home by Parkinson Building Group in Little Rock, AR.
Utility room - large traditional galley concrete floor and brown floor utility room idea in Little Rock with a drop-in sink, raised-panel cabinets, beige cabinets, wood countertops, beige walls, a side-by-side washer/dryer and beige countertops
Utility room - large traditional galley concrete floor and brown floor utility room idea in Little Rock with a drop-in sink, raised-panel cabinets, beige cabinets, wood countertops, beige walls, a side-by-side washer/dryer and beige countertops
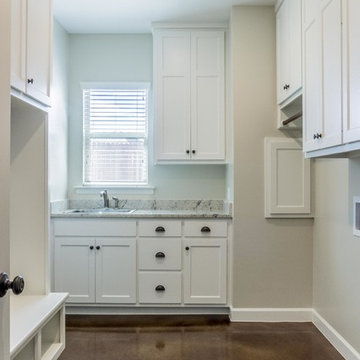
Large walk in laundry room with built in lockers for added storage. Custom cabinets, granite countertops with a drop in utility sink, and stained concrete floors.
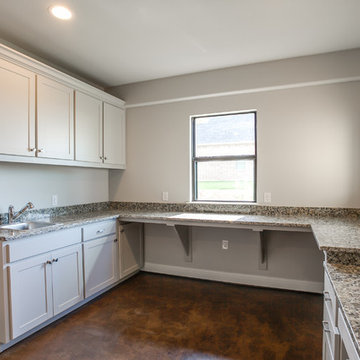
Inspiration for a mid-sized cottage u-shaped concrete floor and brown floor utility room remodel in Dallas with a drop-in sink, shaker cabinets, gray cabinets, granite countertops, gray walls and a stacked washer/dryer

Cleanliness and organization are top priority for this large family laundry room/mudroom. Concrete floors can handle the worst the kids throw at it, while baskets allow separation of clothing depending on color and dirt level!
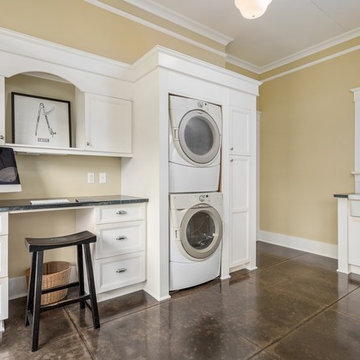
Beach style concrete floor and brown floor utility room photo in Hawaii with a farmhouse sink, recessed-panel cabinets, white cabinets, granite countertops and a stacked washer/dryer
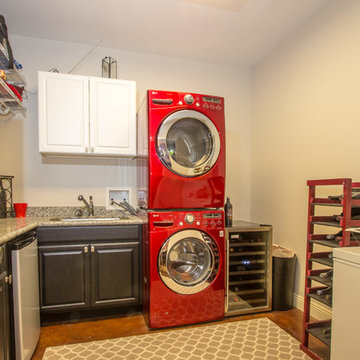
Two tone cabinets, crimson washer and dryer, hanging space, and enough floor space to have beverage coolers and a chest freezer make this utility room a work-horse of this house while still not skimping on style.
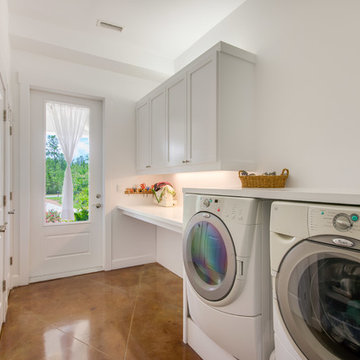
Mark Koper
Inspiration for a mid-sized contemporary galley concrete floor and brown floor dedicated laundry room remodel in Other with shaker cabinets, white cabinets, laminate countertops, white walls and a side-by-side washer/dryer
Inspiration for a mid-sized contemporary galley concrete floor and brown floor dedicated laundry room remodel in Other with shaker cabinets, white cabinets, laminate countertops, white walls and a side-by-side washer/dryer
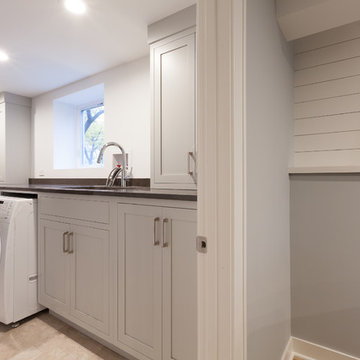
Elizabeth Steiner Photography
Mid-sized transitional single-wall concrete floor and brown floor utility room photo in Chicago with an undermount sink, shaker cabinets, gray cabinets, quartz countertops, white walls, a side-by-side washer/dryer and black countertops
Mid-sized transitional single-wall concrete floor and brown floor utility room photo in Chicago with an undermount sink, shaker cabinets, gray cabinets, quartz countertops, white walls, a side-by-side washer/dryer and black countertops
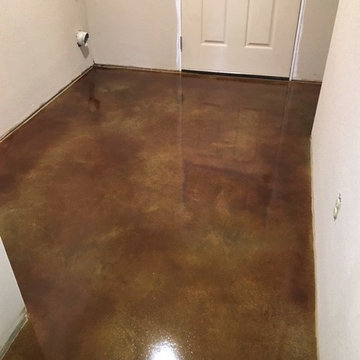
We were able to acid stain this newly built home using our Mission Brown. Project completed in Townsend Tennessee in 2017.
Example of a large concrete floor and brown floor utility room design in Other with a side-by-side washer/dryer
Example of a large concrete floor and brown floor utility room design in Other with a side-by-side washer/dryer
Concrete Floor and Brown Floor Laundry Room Ideas
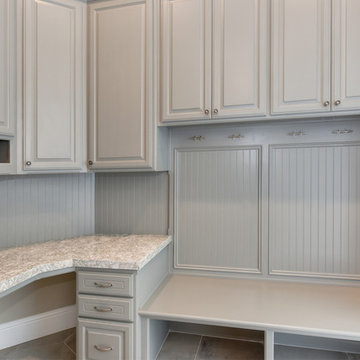
Inspiration for a large timeless u-shaped concrete floor and brown floor dedicated laundry room remodel in Sacramento with an undermount sink, raised-panel cabinets, gray cabinets, granite countertops, beige walls, a side-by-side washer/dryer and beige countertops
1





