Marble Floor and Concrete Floor Laundry Room Ideas
Refine by:
Budget
Sort by:Popular Today
1 - 20 of 1,616 photos
Item 1 of 3

Mary Carol Fitzgerald
Example of a mid-sized minimalist single-wall concrete floor and blue floor dedicated laundry room design in Chicago with an undermount sink, shaker cabinets, blue cabinets, quartz countertops, blue walls, a side-by-side washer/dryer and white countertops
Example of a mid-sized minimalist single-wall concrete floor and blue floor dedicated laundry room design in Chicago with an undermount sink, shaker cabinets, blue cabinets, quartz countertops, blue walls, a side-by-side washer/dryer and white countertops

Libbie Holmes Photography
Inspiration for a large timeless galley concrete floor and gray floor utility room remodel in Denver with an undermount sink, raised-panel cabinets, dark wood cabinets, granite countertops, gray walls and a side-by-side washer/dryer
Inspiration for a large timeless galley concrete floor and gray floor utility room remodel in Denver with an undermount sink, raised-panel cabinets, dark wood cabinets, granite countertops, gray walls and a side-by-side washer/dryer

Dave Adams Photography
Inspiration for a huge timeless l-shaped marble floor and gray floor dedicated laundry room remodel in Sacramento with white cabinets, an undermount sink, shaker cabinets, quartz countertops, white walls and a side-by-side washer/dryer
Inspiration for a huge timeless l-shaped marble floor and gray floor dedicated laundry room remodel in Sacramento with white cabinets, an undermount sink, shaker cabinets, quartz countertops, white walls and a side-by-side washer/dryer

Inspiration for a mid-sized transitional u-shaped concrete floor dedicated laundry room remodel in Seattle with a farmhouse sink, shaker cabinets, white cabinets, zinc countertops, white walls and a side-by-side washer/dryer

Architect: Tim Brown Architecture. Photographer: Casey Fry
Dedicated laundry room - large country single-wall concrete floor and gray floor dedicated laundry room idea in Austin with an undermount sink, shaker cabinets, a side-by-side washer/dryer, blue cabinets, marble countertops, blue walls and white countertops
Dedicated laundry room - large country single-wall concrete floor and gray floor dedicated laundry room idea in Austin with an undermount sink, shaker cabinets, a side-by-side washer/dryer, blue cabinets, marble countertops, blue walls and white countertops

This little laundry room uses hidden tricks to modernize and maximize limited space. The main wall features bumped out upper cabinets above the washing machine for increased storage and easy access. Next to the cabinets are open shelves that allow space for the air vent on the back wall. This fan was faux painted to match the cabinets - blending in so well you wouldn’t even know it’s there!
Between the cabinetry and blue fantasy marble countertop sits a luxuriously tiled backsplash. This beautiful backsplash hides the door to necessary valves, its outline barely visible while allowing easy access.
Making the room brighter are light, textured walls, under cabinet, and updated lighting. Though you can’t see it in the photos, one more trick was used: the door was changed to smaller french doors, so when open, they are not in the middle of the room. Door backs are covered in the same wallpaper as the rest of the room - making the doors look like part of the room, and increasing available space.
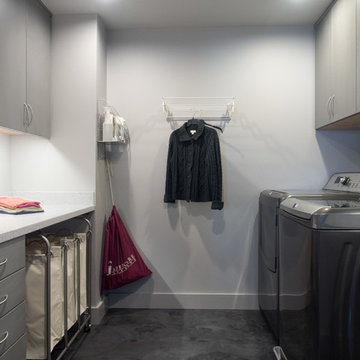
Formerly the master closet, this fully renovated space takes the drudgery out of doing laundry. With ample folding space, laundry basket space and storage for linens and toiletries for the adjacent master bathroom, this laundry room draws rather than repels. The laundry sink and drying rack round out the feature rich laundry room.
Photo by A Kitchen That Works LLC
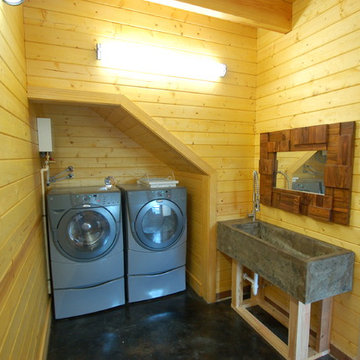
David C. Clark
Mid-sized elegant single-wall concrete floor and black floor dedicated laundry room photo in Nashville with a side-by-side washer/dryer
Mid-sized elegant single-wall concrete floor and black floor dedicated laundry room photo in Nashville with a side-by-side washer/dryer

Utility room - large transitional u-shaped marble floor, gray floor, coffered ceiling and wallpaper utility room idea in Phoenix with a farmhouse sink, beaded inset cabinets, gray cabinets, quartz countertops, white backsplash, marble backsplash, white walls, a stacked washer/dryer and white countertops
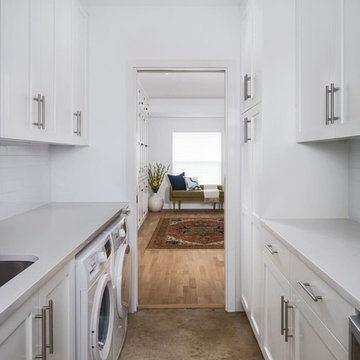
The new laundry layout features built in compact washer/dryer and painted shaker cabinetry.
Mid-sized 1960s galley concrete floor dedicated laundry room photo in Austin with an undermount sink, shaker cabinets, white cabinets, quartz countertops, white walls and a side-by-side washer/dryer
Mid-sized 1960s galley concrete floor dedicated laundry room photo in Austin with an undermount sink, shaker cabinets, white cabinets, quartz countertops, white walls and a side-by-side washer/dryer
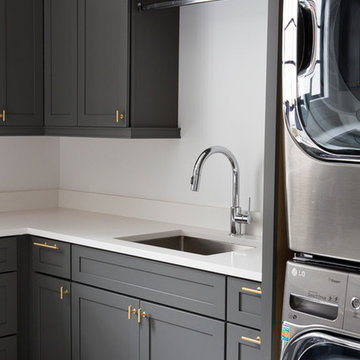
Example of a large farmhouse u-shaped marble floor utility room design in Other with an undermount sink, shaker cabinets, gray cabinets, quartz countertops, white walls, a stacked washer/dryer and white countertops
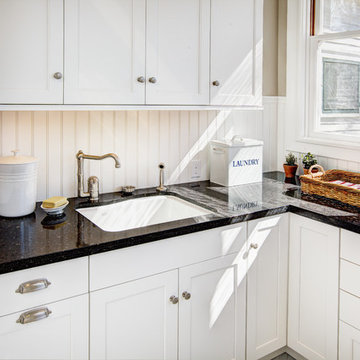
Dave Adams Photography
Example of a huge classic l-shaped marble floor dedicated laundry room design in Sacramento with an undermount sink, shaker cabinets, white cabinets, quartz countertops, white walls and a side-by-side washer/dryer
Example of a huge classic l-shaped marble floor dedicated laundry room design in Sacramento with an undermount sink, shaker cabinets, white cabinets, quartz countertops, white walls and a side-by-side washer/dryer
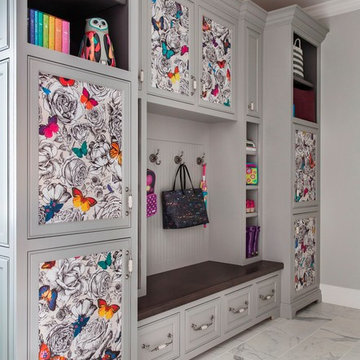
Inspiration for a marble floor and white floor laundry room remodel in San Francisco with gray walls
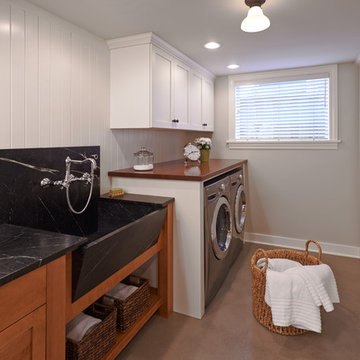
Photographer: NW Architectural Photography / Remodeler: Homeworks by Kelly
Utility room - traditional galley concrete floor utility room idea in Seattle with a farmhouse sink, shaker cabinets, white cabinets, soapstone countertops, white walls and a side-by-side washer/dryer
Utility room - traditional galley concrete floor utility room idea in Seattle with a farmhouse sink, shaker cabinets, white cabinets, soapstone countertops, white walls and a side-by-side washer/dryer

Contemporary Style
Architectural Photography - Ron Rosenzweig
Large trendy single-wall marble floor laundry room photo in Miami with an undermount sink, recessed-panel cabinets, black cabinets, marble countertops, beige walls and a side-by-side washer/dryer
Large trendy single-wall marble floor laundry room photo in Miami with an undermount sink, recessed-panel cabinets, black cabinets, marble countertops, beige walls and a side-by-side washer/dryer
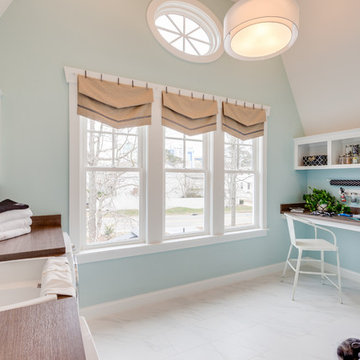
Jonathan Edwards
Example of a large beach style u-shaped marble floor utility room design in Other with recessed-panel cabinets, white cabinets, laminate countertops, blue walls, a side-by-side washer/dryer and a farmhouse sink
Example of a large beach style u-shaped marble floor utility room design in Other with recessed-panel cabinets, white cabinets, laminate countertops, blue walls, a side-by-side washer/dryer and a farmhouse sink
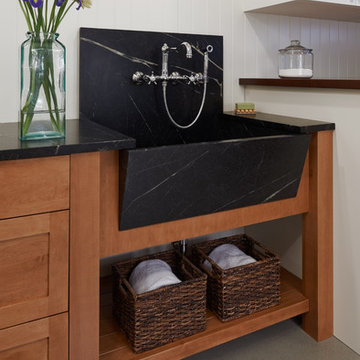
Photographer: NW Architectural Photography / Remodeler: Homeworks by Kelly
Elegant galley concrete floor utility room photo in Seattle with a farmhouse sink, shaker cabinets, white cabinets, soapstone countertops, white walls and a side-by-side washer/dryer
Elegant galley concrete floor utility room photo in Seattle with a farmhouse sink, shaker cabinets, white cabinets, soapstone countertops, white walls and a side-by-side washer/dryer
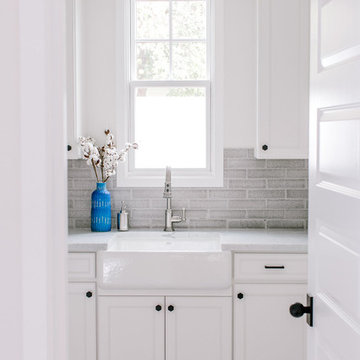
Farmhouse l-shaped concrete floor dedicated laundry room photo in Phoenix with a farmhouse sink, white cabinets, marble countertops, gray walls and a side-by-side washer/dryer
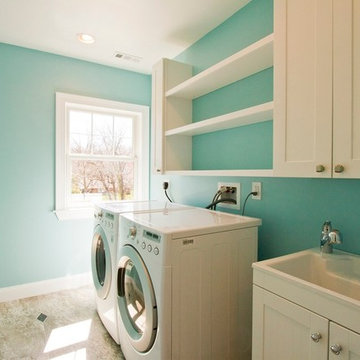
Despite being one of the smallest rooms in the house, it still has beautiful stone tile with diamond inserts.
Dedicated laundry room - small craftsman l-shaped marble floor dedicated laundry room idea in DC Metro with a drop-in sink, shaker cabinets, white cabinets, blue walls and a side-by-side washer/dryer
Dedicated laundry room - small craftsman l-shaped marble floor dedicated laundry room idea in DC Metro with a drop-in sink, shaker cabinets, white cabinets, blue walls and a side-by-side washer/dryer
Marble Floor and Concrete Floor Laundry Room Ideas
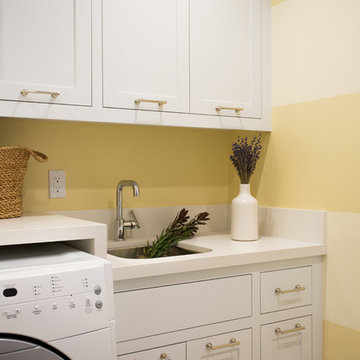
Christophe Testi
Dedicated laundry room - mid-sized transitional single-wall marble floor dedicated laundry room idea in San Francisco with an undermount sink, shaker cabinets, white cabinets, quartz countertops, yellow walls and a side-by-side washer/dryer
Dedicated laundry room - mid-sized transitional single-wall marble floor dedicated laundry room idea in San Francisco with an undermount sink, shaker cabinets, white cabinets, quartz countertops, yellow walls and a side-by-side washer/dryer
1





