Concrete Floor and Wood Wall Dining Room Ideas
Refine by:
Budget
Sort by:Popular Today
1 - 20 of 108 photos
Item 1 of 3

Great room - mid-sized modern concrete floor, gray floor, wood ceiling and wood wall great room idea in Other with white walls, a hanging fireplace and a metal fireplace

In lieu of a formal dining room, our clients kept the dining area casual. A painted built-in bench, with custom upholstery runs along the white washed cypress wall. Custom lights by interior designer Joel Mozersky.
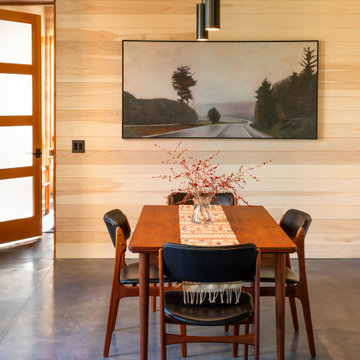
Example of a mountain style concrete floor, gray floor and wood wall dining room design in Portland Maine
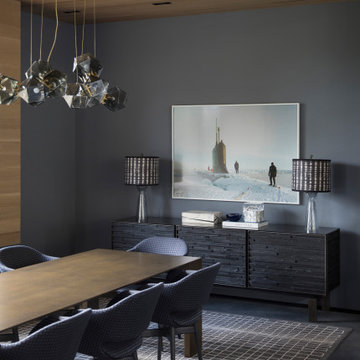
Example of a mid-sized mountain style concrete floor, gray floor and wood wall great room design in Other with gray walls
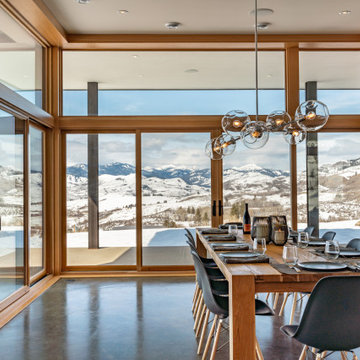
High quality, energy efficient windows and doors coupled with a super-insulated envelope, double-wall construction, deep parallel chord trusses, and hybrid insulation assemblies minimize energy use.

Inspiration for a rustic concrete floor, gray floor, exposed beam, vaulted ceiling, wood ceiling and wood wall dining room remodel in Other with brown walls
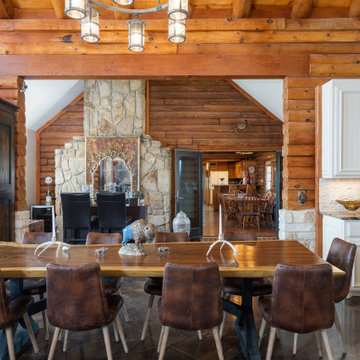
Great room - huge southwestern concrete floor, brown floor, exposed beam and wood wall great room idea in Other
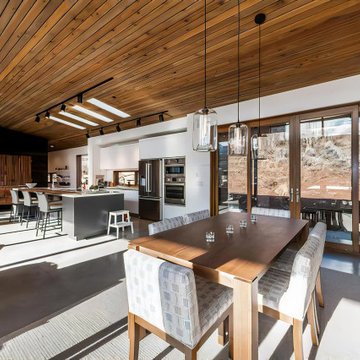
Example of a mid-sized minimalist concrete floor, gray floor, wood ceiling and wood wall great room design in Other with white walls, a hanging fireplace and a metal fireplace

This was a complete interior and exterior renovation of a 6,500sf 1980's single story ranch. The original home had an interior pool that was removed and replace with a widely spacious and highly functioning kitchen. Stunning results with ample amounts of natural light and wide views the surrounding landscape. A lovely place to live.
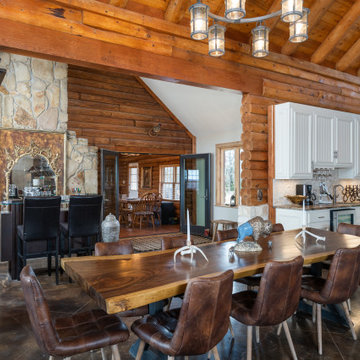
Inspiration for a huge southwestern concrete floor, brown floor, exposed beam and wood wall great room remodel in Other

After our redesign, we lightened the space by replacing a solid wall with retracting opaque ones. The guest bedroom wall now separates the open-plan dining space, featuring mid-century modern dining table and chairs in coordinating colors. A Chinese lamp matches the flavor of the shelving cutouts revealed by the sliding wall.
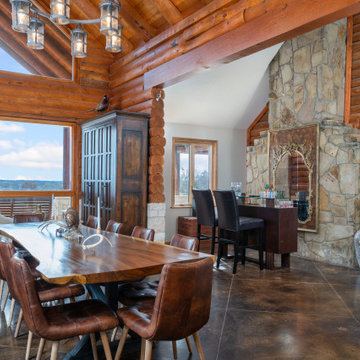
Inspiration for a huge southwestern concrete floor, brown floor, exposed beam and wood wall great room remodel in Other with a wood stove and a stone fireplace
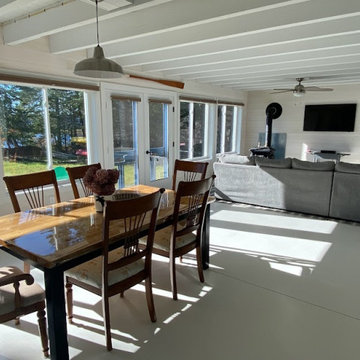
Inspiration for a mid-sized scandinavian concrete floor, gray floor, exposed beam and wood wall great room remodel in Other with white walls

Looking under the edge of the loft into the guest bedroom on left, with opaque walls opened up and a Murphy bed closed on the wall. In front, a pair of patterned slipper chairs and a Moroccan metal table. Between is an opaque wall of the guest bedroom, which separates the dining space, featuring mid-century modern dining table and chairs in coordinating colors of wood and blue-green striped fabric.
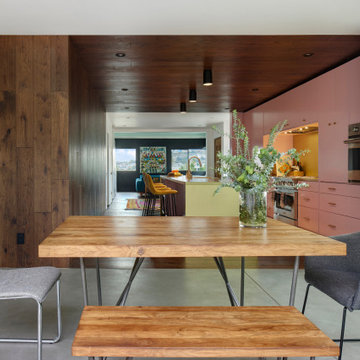
The dining room sits at the threshold between the garden and the interior. The exterior concrete floor blurs the threshold between outside and inside continuing into the dining room.
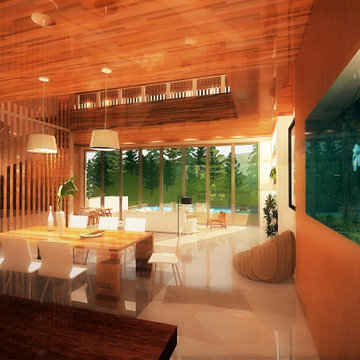
Example of a large minimalist concrete floor, wood ceiling and wood wall great room design in Los Angeles with white walls
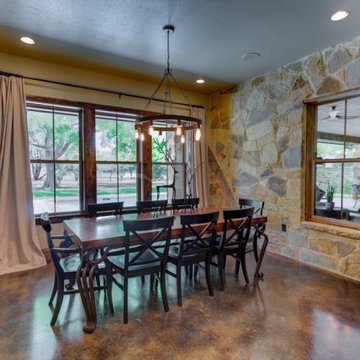
Kitchen/dining room combo - mid-sized rustic concrete floor, black floor, wood ceiling and wood wall kitchen/dining room combo idea in Austin with brown walls, a standard fireplace and a stone fireplace
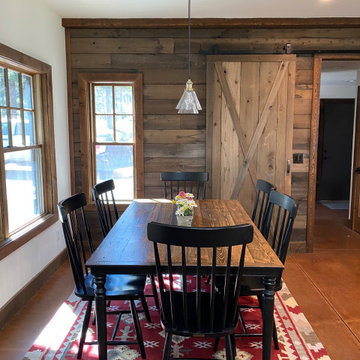
Inspiration for a cottage concrete floor, brown floor and wood wall great room remodel in Other with white walls

This was a complete interior and exterior renovation of a 6,500sf 1980's single story ranch. The original home had an interior pool that was removed and replace with a widely spacious and highly functioning kitchen. Stunning results with ample amounts of natural light and wide views the surrounding landscape. A lovely place to live.
Concrete Floor and Wood Wall Dining Room Ideas

Mid-sized minimalist concrete floor, gray floor, exposed beam and wood wall great room photo in Seattle with white walls, a two-sided fireplace and a metal fireplace
1





