Concrete Floor Dining Room with a Metal Fireplace Ideas
Refine by:
Budget
Sort by:Popular Today
1 - 20 of 190 photos
Item 1 of 3

David Agnello
Huge trendy concrete floor great room photo in Portland with a two-sided fireplace and a metal fireplace
Huge trendy concrete floor great room photo in Portland with a two-sided fireplace and a metal fireplace
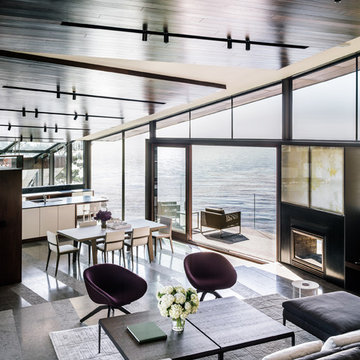
Example of a large trendy concrete floor and gray floor great room design in San Francisco with a two-sided fireplace and a metal fireplace
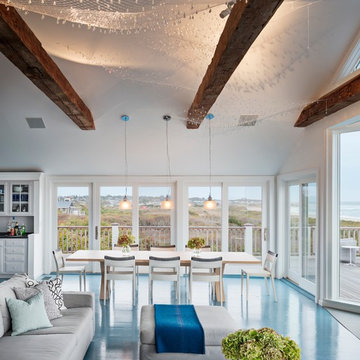
Large transitional concrete floor and blue floor great room photo in New York with white walls, a wood stove and a metal fireplace
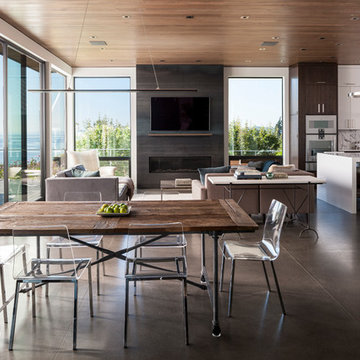
John Granen
Example of a trendy concrete floor and gray floor great room design in Seattle with white walls, a ribbon fireplace and a metal fireplace
Example of a trendy concrete floor and gray floor great room design in Seattle with white walls, a ribbon fireplace and a metal fireplace

Great room - mid-sized modern concrete floor, gray floor, wood ceiling and wood wall great room idea in Other with white walls, a hanging fireplace and a metal fireplace
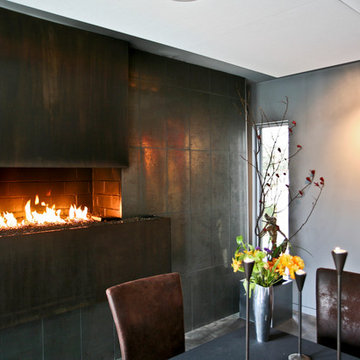
Dining room - large contemporary concrete floor and gray floor dining room idea in Baltimore with gray walls, a metal fireplace and a hanging fireplace
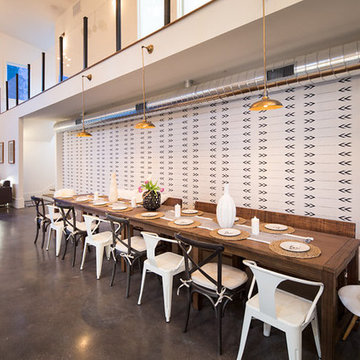
Marcell Puzsar, Brightroom Photography
Example of a large urban concrete floor kitchen/dining room combo design in San Francisco with beige walls, a ribbon fireplace and a metal fireplace
Example of a large urban concrete floor kitchen/dining room combo design in San Francisco with beige walls, a ribbon fireplace and a metal fireplace
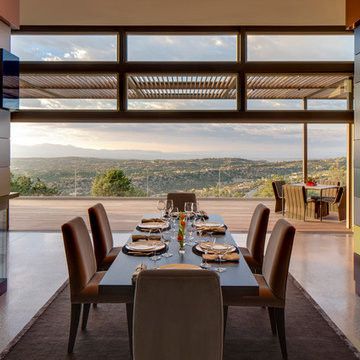
Robert Reck
Trendy concrete floor dining room photo in Albuquerque with a two-sided fireplace and a metal fireplace
Trendy concrete floor dining room photo in Albuquerque with a two-sided fireplace and a metal fireplace

Photo-Jim Westphalen
Great room - mid-sized modern concrete floor and gray floor great room idea in Other with white walls, a wood stove and a metal fireplace
Great room - mid-sized modern concrete floor and gray floor great room idea in Other with white walls, a wood stove and a metal fireplace
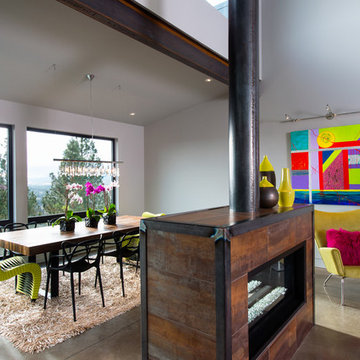
Steve Tague
Mid-sized trendy concrete floor great room photo in Other with a two-sided fireplace, a metal fireplace and white walls
Mid-sized trendy concrete floor great room photo in Other with a two-sided fireplace, a metal fireplace and white walls
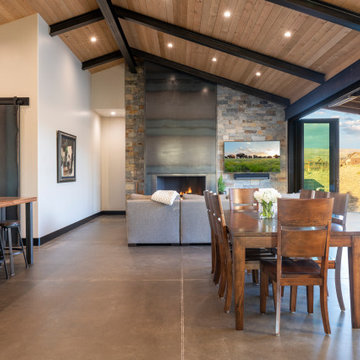
Large mountain style concrete floor and gray floor dining room photo in Denver with white walls, a ribbon fireplace and a metal fireplace

Inspiration for a large rustic concrete floor and multicolored floor enclosed dining room remodel in Sacramento with beige walls, a wood stove and a metal fireplace
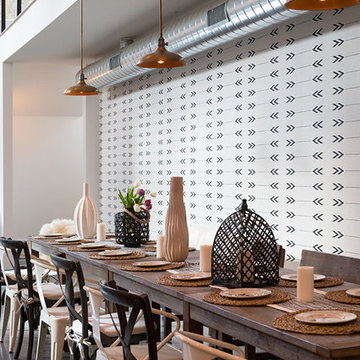
Marcell Puzsar, Brightroom Photography
Large urban concrete floor kitchen/dining room combo photo in San Francisco with beige walls, a ribbon fireplace and a metal fireplace
Large urban concrete floor kitchen/dining room combo photo in San Francisco with beige walls, a ribbon fireplace and a metal fireplace
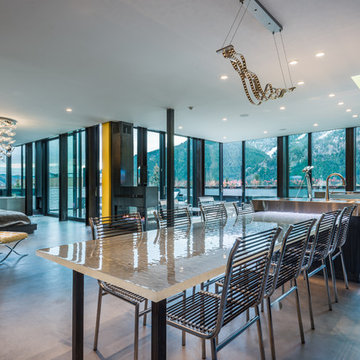
Tory Taglio Photo
Inspiration for a modern concrete floor dining room remodel in Boise with a two-sided fireplace and a metal fireplace
Inspiration for a modern concrete floor dining room remodel in Boise with a two-sided fireplace and a metal fireplace
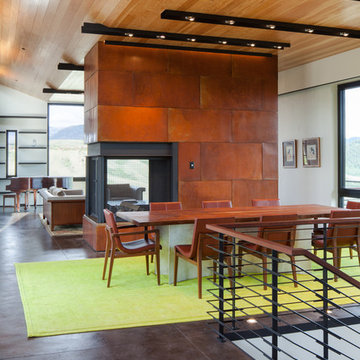
Extensive valley and mountain views inspired the siting of this simple L-shaped house that is anchored into the landscape. This shape forms an intimate courtyard with the sweeping views to the south. Looking back through the entry, glass walls frame the view of a significant mountain peak justifying the plan skew.
The circulation is arranged along the courtyard in order that all the major spaces have access to the extensive valley views. A generous eight-foot overhang along the southern portion of the house allows for sun shading in the summer and passive solar gain during the harshest winter months. The open plan and generous window placement showcase views throughout the house. The living room is located in the southeast corner of the house and cantilevers into the landscape affording stunning panoramic views.
Project Year: 2012
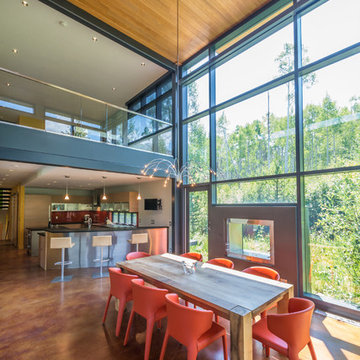
Valdez Architects pc
Braden Gunem
Mid-sized minimalist concrete floor and brown floor kitchen/dining room combo photo in Phoenix with white walls, a ribbon fireplace and a metal fireplace
Mid-sized minimalist concrete floor and brown floor kitchen/dining room combo photo in Phoenix with white walls, a ribbon fireplace and a metal fireplace
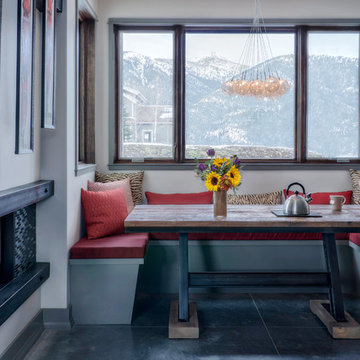
Darby Ask
Mountain style concrete floor and gray floor dining room photo in Other with gray walls, a two-sided fireplace and a metal fireplace
Mountain style concrete floor and gray floor dining room photo in Other with gray walls, a two-sided fireplace and a metal fireplace
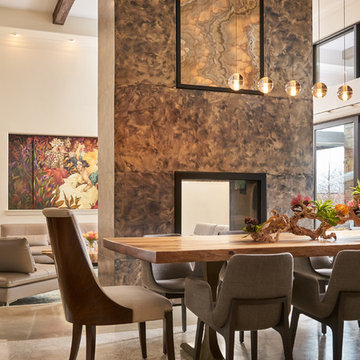
A honey-onyx backlit fireplace strategically placed between the living and dining rooms for a striking result.
Design: Wesley-Wayne Interiors
Photo: Stephen Karlisch
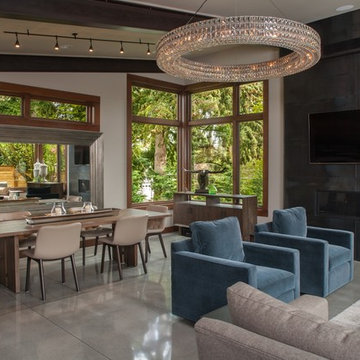
Michael Seidl Photography
Great room - large contemporary beige floor and concrete floor great room idea in Seattle with beige walls, a standard fireplace and a metal fireplace
Great room - large contemporary beige floor and concrete floor great room idea in Seattle with beige walls, a standard fireplace and a metal fireplace
Concrete Floor Dining Room with a Metal Fireplace Ideas
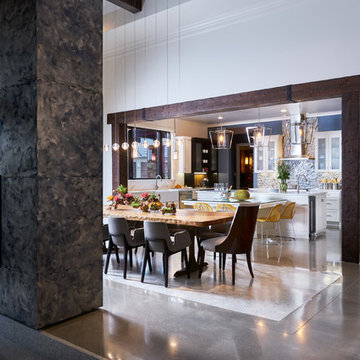
A floating staircase and honey-onyx backlit fireplace separate the foyer without subtracting from the spacious design. Marble terrazzo insets in the polished flooring help define the dining area as rustic wood beams frame the kitchen.
Design: Wesley-Wayne Interiors
Photo: Stephen Karlisch
1





