Concrete Floor Green Family Room Ideas
Refine by:
Budget
Sort by:Popular Today
1 - 20 of 68 photos
Item 1 of 3
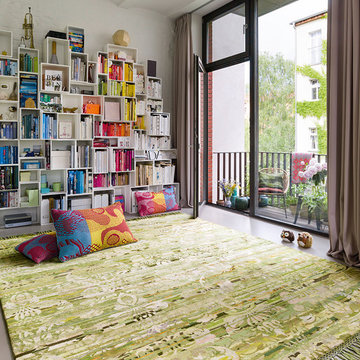
Family room - mid-sized contemporary enclosed concrete floor and gray floor family room idea in Portland with white walls
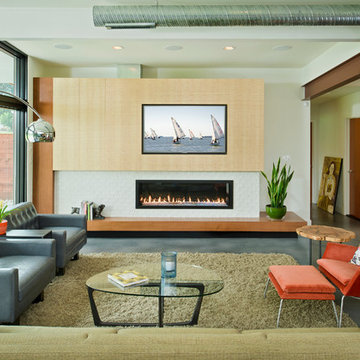
Vince Lupo
Example of a large trendy open concept concrete floor and gray floor family room design in Baltimore with white walls, a ribbon fireplace, a media wall and a plaster fireplace
Example of a large trendy open concept concrete floor and gray floor family room design in Baltimore with white walls, a ribbon fireplace, a media wall and a plaster fireplace
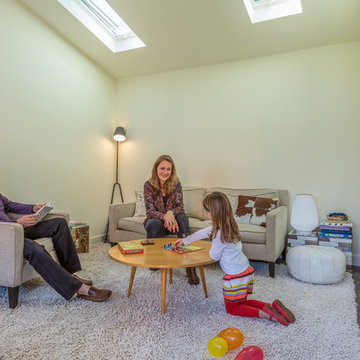
Family lounging in the living room.
Inspiration for a small timeless enclosed concrete floor family room remodel in San Francisco with white walls, a standard fireplace, a plaster fireplace and no tv
Inspiration for a small timeless enclosed concrete floor family room remodel in San Francisco with white walls, a standard fireplace, a plaster fireplace and no tv
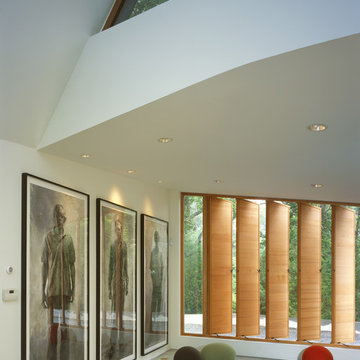
Family Room; Photo Credit: John Linden
Inspiration for a large contemporary concrete floor family room remodel in Boston with white walls
Inspiration for a large contemporary concrete floor family room remodel in Boston with white walls
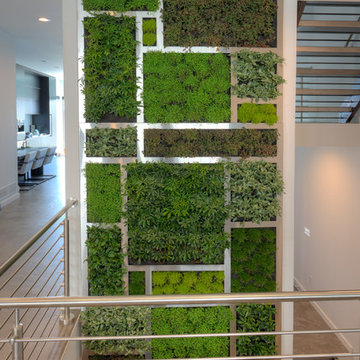
This Installation is Ohio's tallest living wall, spanning 2 stories, 22 ft tall. This wall features just about 500 living tropical plants and a custom plasma cut stainless steel frame.
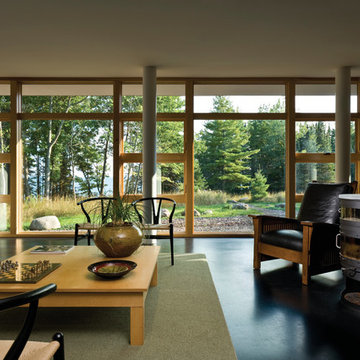
Family room - large contemporary open concept concrete floor and black floor family room idea in Chicago with beige walls, a wood stove, a metal fireplace and no tv
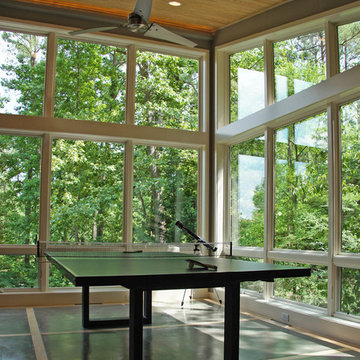
Sophie Piesse
Trendy open concept concrete floor game room photo in Raleigh with gray walls
Trendy open concept concrete floor game room photo in Raleigh with gray walls
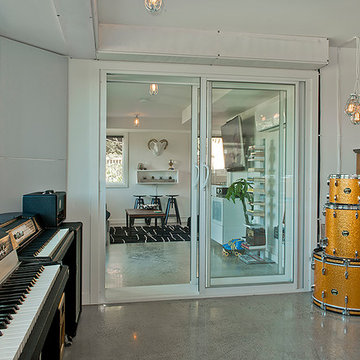
Inspiration for a large modern enclosed concrete floor family room remodel in Seattle with a music area and white walls
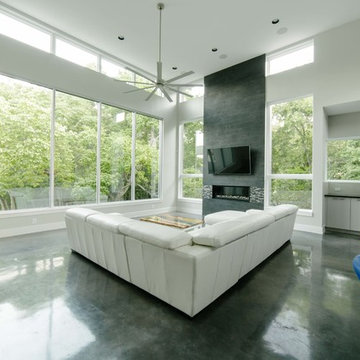
designed by oscar e flores design studio
photos by adrian rene garcia
Large minimalist open concept concrete floor family room photo in Austin with white walls, a standard fireplace, a plaster fireplace and a tv stand
Large minimalist open concept concrete floor family room photo in Austin with white walls, a standard fireplace, a plaster fireplace and a tv stand
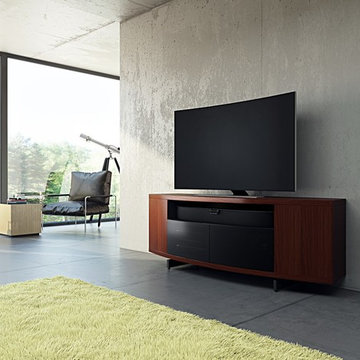
Large minimalist open concept concrete floor and gray floor family room photo in Bridgeport with gray walls and a tv stand
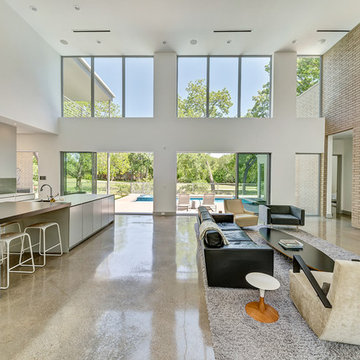
Realty Pro Shots
Inspiration for a large contemporary open concept concrete floor and gray floor family room remodel in Dallas with white walls, a ribbon fireplace and a brick fireplace
Inspiration for a large contemporary open concept concrete floor and gray floor family room remodel in Dallas with white walls, a ribbon fireplace and a brick fireplace
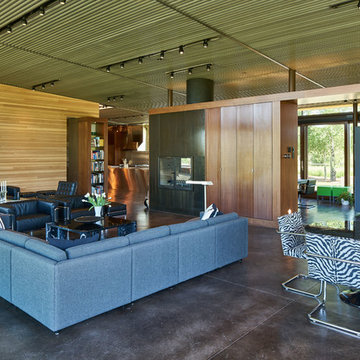
This residence is situated on a flat site with views north and west to the mountain range. The opposing roof forms open the primary living spaces on the ground floor to these views, while the upper floor captures the sun and view to the south. The integrity of these two forms are emphasized by a linear skylight at their meeting point. The sequence of entry to the house begins at the south of the property adjacent to a vast conservation easement, and is fortified by a wall that defines a path of movement and connects the interior spaces to the outdoors. The addition of the garage outbuilding creates an arrival courtyard.
A.I.A Wyoming Chapter Design Award of Merit 2014
Project Year: 2008
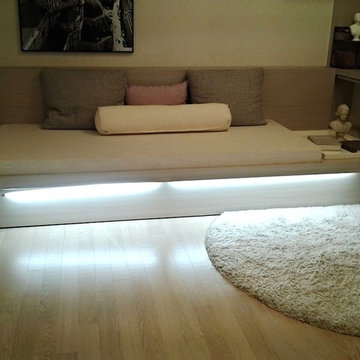
Addition screen Patio
Mid-sized trendy concrete floor and beige floor family room photo in Atlanta with yellow walls and no fireplace
Mid-sized trendy concrete floor and beige floor family room photo in Atlanta with yellow walls and no fireplace
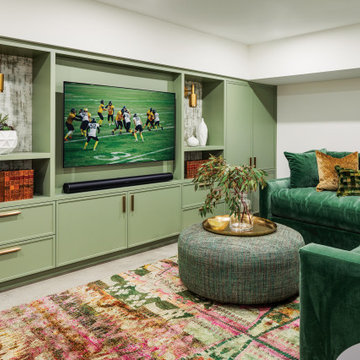
Example of a trendy concrete floor and gray floor family room design in Boston with a media wall
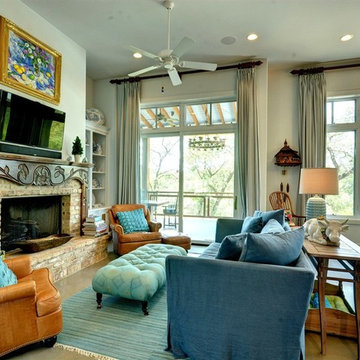
John Siemering Homes. Custom Home Builder in Austin, TX
Example of a large eclectic open concept concrete floor and gray floor family room design in Austin with white walls, a standard fireplace, a stone fireplace and a wall-mounted tv
Example of a large eclectic open concept concrete floor and gray floor family room design in Austin with white walls, a standard fireplace, a stone fireplace and a wall-mounted tv
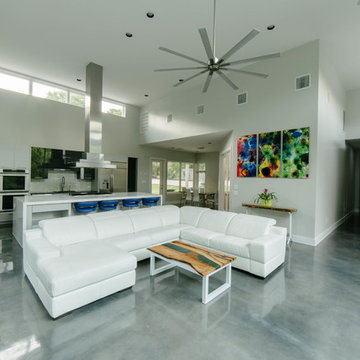
designed by oscar e flores design studio
photos by adrian rene garcia
Example of a large minimalist open concept concrete floor family room design in Austin with white walls, a standard fireplace, a plaster fireplace and a tv stand
Example of a large minimalist open concept concrete floor family room design in Austin with white walls, a standard fireplace, a plaster fireplace and a tv stand

Extra deep, built in sofa
Inspiration for a small coastal enclosed concrete floor, gray floor and wood wall family room remodel in New York with brown walls and a media wall
Inspiration for a small coastal enclosed concrete floor, gray floor and wood wall family room remodel in New York with brown walls and a media wall
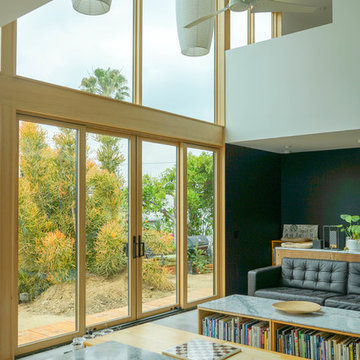
This ADU's Great Room contains expansive windows and doors which open and with an open second floor it provides natural light to fill the room.
flat black cupboards for srorage, counter and work space as well as pleanty of open space above for a lively airy atmosphere.
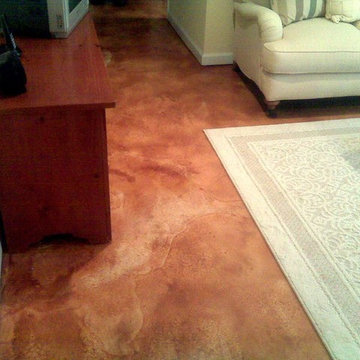
Example of a mid-sized minimalist enclosed concrete floor family room design in Denver
Concrete Floor Green Family Room Ideas
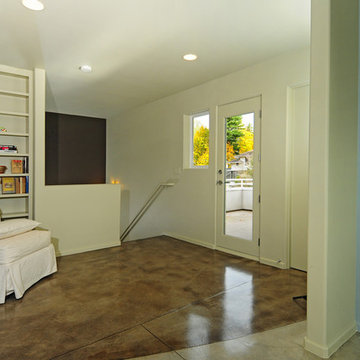
Inspiration for a modern open concept concrete floor family room library remodel in Seattle with gray walls and a tv stand
1





