Concrete Floor Kitchen with an Undermount Sink Ideas
Refine by:
Budget
Sort by:Popular Today
161 - 180 of 9,793 photos
Item 1 of 3
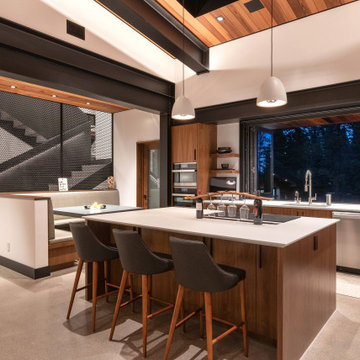
Kitchen - large rustic concrete floor and gray floor kitchen idea in Sacramento with an undermount sink, flat-panel cabinets, medium tone wood cabinets, stainless steel appliances and white countertops
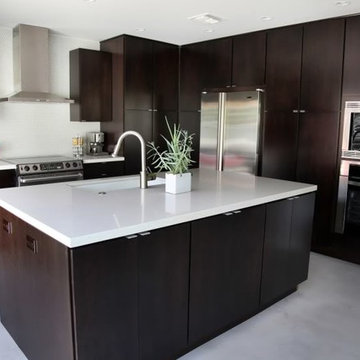
Deborah Brandon Photography
Enclosed kitchen - mid-sized contemporary l-shaped concrete floor enclosed kitchen idea in Phoenix with an undermount sink, dark wood cabinets, white backsplash, stainless steel appliances, an island, flat-panel cabinets, solid surface countertops and porcelain backsplash
Enclosed kitchen - mid-sized contemporary l-shaped concrete floor enclosed kitchen idea in Phoenix with an undermount sink, dark wood cabinets, white backsplash, stainless steel appliances, an island, flat-panel cabinets, solid surface countertops and porcelain backsplash

Inspiration for a mid-sized rustic l-shaped concrete floor and gray floor open concept kitchen remodel in Seattle with an undermount sink, flat-panel cabinets, light wood cabinets, quartzite countertops, black backsplash, stone slab backsplash, stainless steel appliances, an island and gray countertops
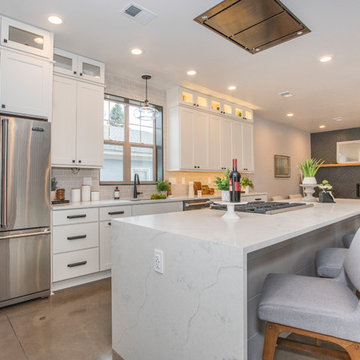
Example of a country concrete floor and brown floor open concept kitchen design in Denver with an undermount sink, shaker cabinets, white cabinets, gray backsplash, subway tile backsplash, stainless steel appliances, an island and white countertops
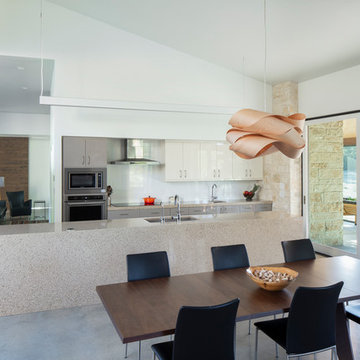
Mid-century modern concrete floor and gray floor eat-in kitchen photo in Austin with an undermount sink, flat-panel cabinets, gray cabinets, white backsplash, glass sheet backsplash, stainless steel appliances, an island and gray countertops
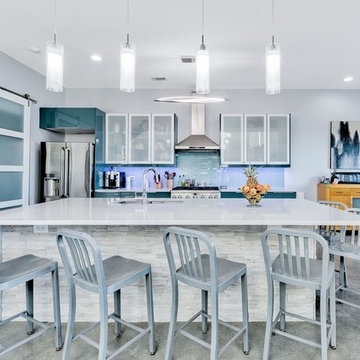
Callen Kates
Example of a transitional galley concrete floor and gray floor eat-in kitchen design in New Orleans with an undermount sink, flat-panel cabinets, blue cabinets, blue backsplash, glass tile backsplash, stainless steel appliances, an island and white countertops
Example of a transitional galley concrete floor and gray floor eat-in kitchen design in New Orleans with an undermount sink, flat-panel cabinets, blue cabinets, blue backsplash, glass tile backsplash, stainless steel appliances, an island and white countertops
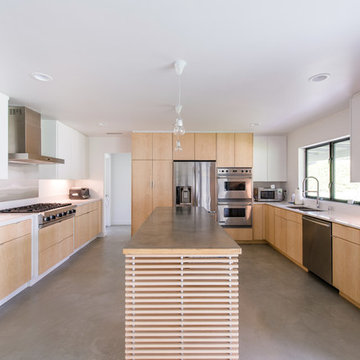
Plywood and steel provide the countertop for a custom kitchen island featuring maple wood slats, aluminum spacers and a hidden storage shelf- a hand-crafted piece of furniture that serves as functional and unique kitchen centerpiece.
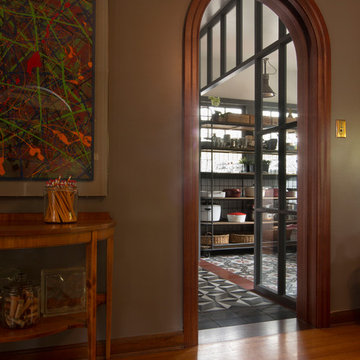
Kitchen pantry - large eclectic l-shaped concrete floor kitchen pantry idea in Los Angeles with an undermount sink, shaker cabinets, dark wood cabinets, soapstone countertops, white backsplash, ceramic backsplash, colored appliances and an island
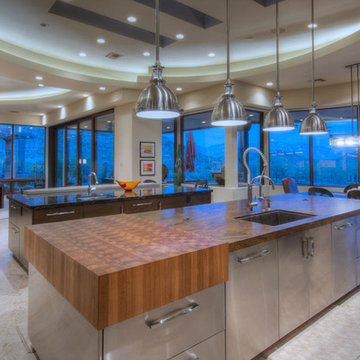
Example of a large trendy concrete floor and brown floor kitchen design in Phoenix with an undermount sink, flat-panel cabinets, stainless steel cabinets, wood countertops, stainless steel appliances and two islands
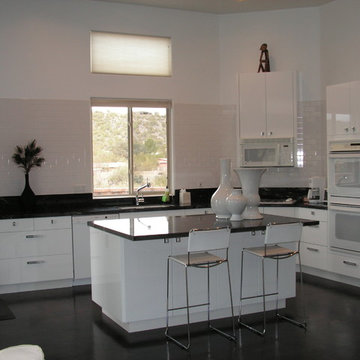
Carlie Korinek
Example of a mid-sized trendy l-shaped concrete floor open concept kitchen design in Phoenix with an undermount sink, flat-panel cabinets, white cabinets, granite countertops, white backsplash, subway tile backsplash, white appliances and an island
Example of a mid-sized trendy l-shaped concrete floor open concept kitchen design in Phoenix with an undermount sink, flat-panel cabinets, white cabinets, granite countertops, white backsplash, subway tile backsplash, white appliances and an island
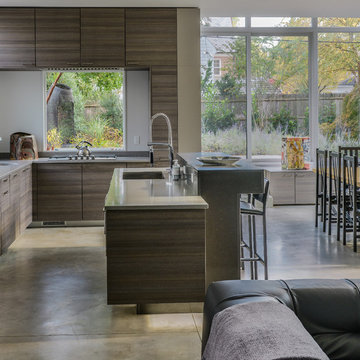
Example of a large minimalist l-shaped concrete floor open concept kitchen design in DC Metro with an undermount sink, flat-panel cabinets, gray cabinets, stainless steel countertops, stainless steel appliances and an island
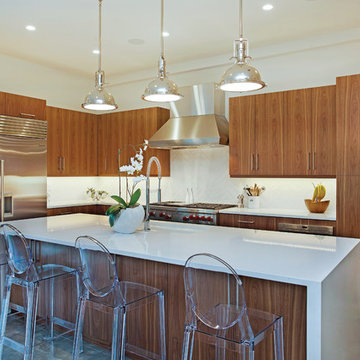
This home was featured in the May 2016 edition of HOME & DESIGN Magazine. To see the rest of the home tour as well as other luxury homes featured, visit http://www.homeanddesign.net/warming-to-modern/
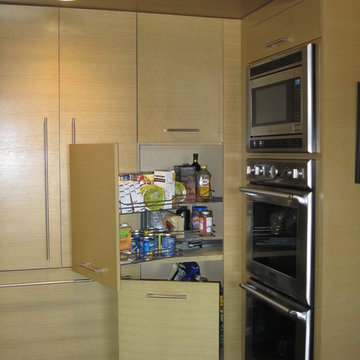
The space between the built-in Wolf and Subzero appliances is filled with stacked pullout corner storage units.
Example of a mid-sized trendy l-shaped concrete floor eat-in kitchen design in Other with an undermount sink, flat-panel cabinets, quartz countertops, metallic backsplash, metal backsplash, paneled appliances, medium tone wood cabinets and a peninsula
Example of a mid-sized trendy l-shaped concrete floor eat-in kitchen design in Other with an undermount sink, flat-panel cabinets, quartz countertops, metallic backsplash, metal backsplash, paneled appliances, medium tone wood cabinets and a peninsula
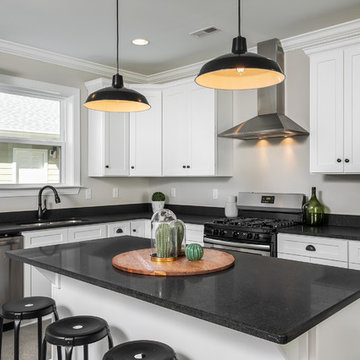
Mid-sized transitional l-shaped gray floor and concrete floor eat-in kitchen photo in Other with an undermount sink, shaker cabinets, gray backsplash, stainless steel appliances, an island, black countertops and quartz countertops
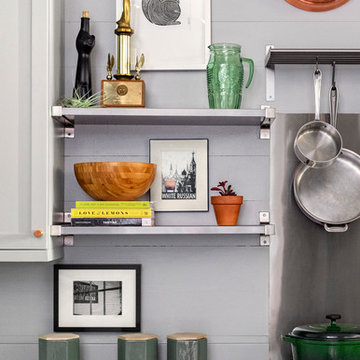
Cati Teague Photography
Cabinet design by Dove Studio.
Inspiration for an eclectic l-shaped concrete floor kitchen remodel in Atlanta with an undermount sink, shaker cabinets, gray cabinets, quartz countertops, green backsplash, ceramic backsplash, stainless steel appliances, an island and white countertops
Inspiration for an eclectic l-shaped concrete floor kitchen remodel in Atlanta with an undermount sink, shaker cabinets, gray cabinets, quartz countertops, green backsplash, ceramic backsplash, stainless steel appliances, an island and white countertops
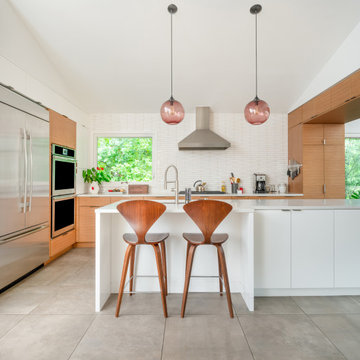
Project Team:
Ben Awes, AIA, Principal- in- Charge
Nate Dodge
Inspiration for a contemporary l-shaped concrete floor and gray floor kitchen remodel in Minneapolis with an undermount sink, flat-panel cabinets, medium tone wood cabinets, white backsplash, stainless steel appliances, an island and white countertops
Inspiration for a contemporary l-shaped concrete floor and gray floor kitchen remodel in Minneapolis with an undermount sink, flat-panel cabinets, medium tone wood cabinets, white backsplash, stainless steel appliances, an island and white countertops
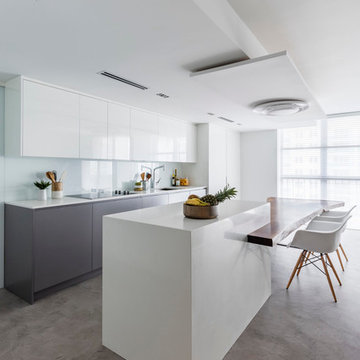
Trendy concrete floor and gray floor open concept kitchen photo in Miami with an undermount sink, flat-panel cabinets, white cabinets, solid surface countertops, white backsplash, glass sheet backsplash, white appliances and an island
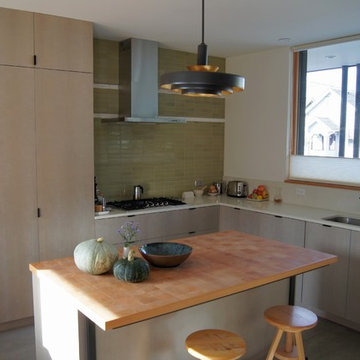
Lyons Hunter Williams : Architecture
Enclosed kitchen - mid-sized contemporary u-shaped concrete floor enclosed kitchen idea in Portland with an undermount sink, flat-panel cabinets, gray cabinets, concrete countertops, green backsplash, ceramic backsplash, stainless steel appliances and an island
Enclosed kitchen - mid-sized contemporary u-shaped concrete floor enclosed kitchen idea in Portland with an undermount sink, flat-panel cabinets, gray cabinets, concrete countertops, green backsplash, ceramic backsplash, stainless steel appliances and an island
Concrete Floor Kitchen with an Undermount Sink Ideas
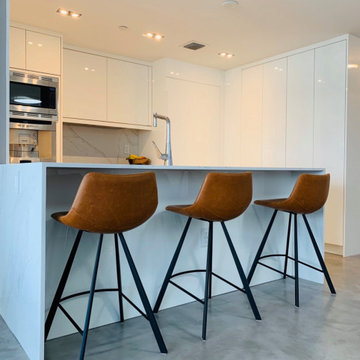
Example of a small trendy l-shaped concrete floor and gray floor eat-in kitchen design in Miami with an undermount sink, flat-panel cabinets, white cabinets, marble countertops, white backsplash, marble backsplash, paneled appliances, an island and white countertops
9






