Concrete Floor Kitchen with an Undermount Sink Ideas
Refine by:
Budget
Sort by:Popular Today
141 - 160 of 9,793 photos
Item 1 of 3
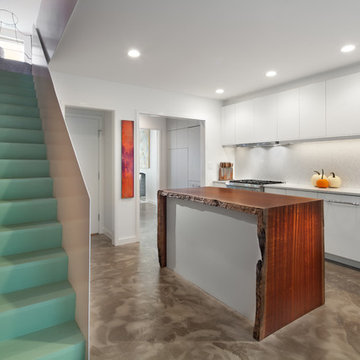
Morgan Howarth
Inspiration for a mid-sized contemporary single-wall concrete floor eat-in kitchen remodel in DC Metro with an undermount sink, flat-panel cabinets, white cabinets, solid surface countertops, gray backsplash, mosaic tile backsplash, stainless steel appliances and an island
Inspiration for a mid-sized contemporary single-wall concrete floor eat-in kitchen remodel in DC Metro with an undermount sink, flat-panel cabinets, white cabinets, solid surface countertops, gray backsplash, mosaic tile backsplash, stainless steel appliances and an island
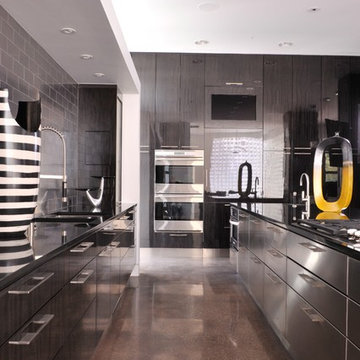
LAIR Architectural + Interior Photography
Huge urban galley concrete floor open concept kitchen photo in Dallas with an undermount sink, flat-panel cabinets, dark wood cabinets, granite countertops, metallic backsplash and paneled appliances
Huge urban galley concrete floor open concept kitchen photo in Dallas with an undermount sink, flat-panel cabinets, dark wood cabinets, granite countertops, metallic backsplash and paneled appliances
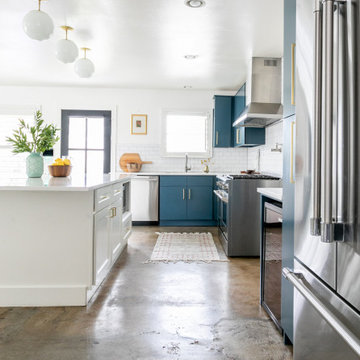
Inspiration for a mid-sized modern l-shaped concrete floor and gray floor open concept kitchen remodel in Austin with an undermount sink, flat-panel cabinets, blue cabinets, quartz countertops, white backsplash, subway tile backsplash, stainless steel appliances, an island and white countertops
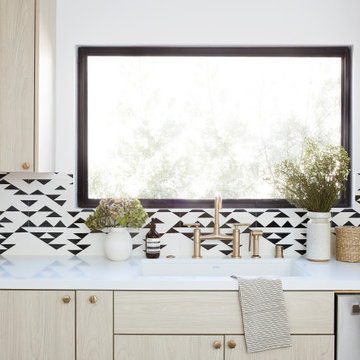
Contemporary kitchen, concrete floors with light wood cabinetry accents with bold black and white tile backsplash accented with brass fixtures.
Large trendy u-shaped concrete floor and gray floor open concept kitchen photo in Los Angeles with an undermount sink, flat-panel cabinets, light wood cabinets, solid surface countertops, multicolored backsplash, cement tile backsplash, stainless steel appliances, an island and white countertops
Large trendy u-shaped concrete floor and gray floor open concept kitchen photo in Los Angeles with an undermount sink, flat-panel cabinets, light wood cabinets, solid surface countertops, multicolored backsplash, cement tile backsplash, stainless steel appliances, an island and white countertops
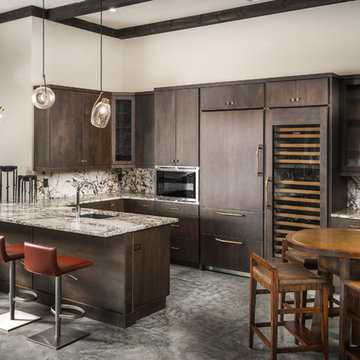
Inspiration for a rustic u-shaped concrete floor and gray floor eat-in kitchen remodel in Charlotte with an undermount sink, flat-panel cabinets, dark wood cabinets, multicolored backsplash, stone slab backsplash, paneled appliances, a peninsula and multicolored countertops
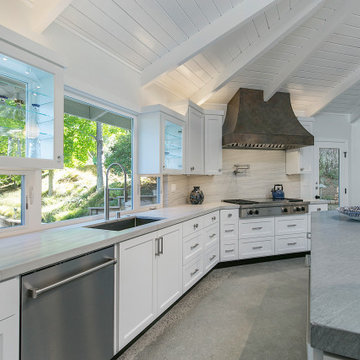
Designed with products and materials that are natural and neutral, the perimeter backsplash and countertops are topped with White Macaubas Quartzite quarried from Brazil that features shades of white and deep charcoal veins in a beautifully random pattern.
In contrast, the new oversized island, credenza, and the pantry counter are topped with soapstone called 'Pietra Del Codosa' made from a metamorphic rock called Talc also from Brazil. These two slab materials come together creating wonderful character and drama to the tone-on-tone kitchen, making this space anything but boring!

Example of a mid-sized minimalist galley gray floor and concrete floor eat-in kitchen design in Los Angeles with an undermount sink, flat-panel cabinets, medium tone wood cabinets, marble countertops, marble backsplash, stainless steel appliances, an island, gray backsplash and gray countertops
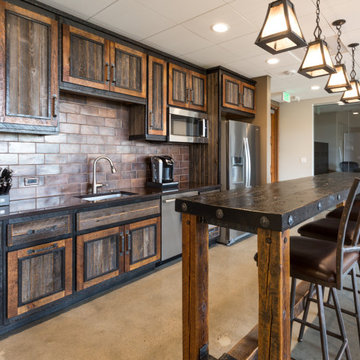
Eat-in kitchen - large rustic single-wall concrete floor and gray floor eat-in kitchen idea in Other with an undermount sink, recessed-panel cabinets, distressed cabinets, quartzite countertops, metallic backsplash, metal backsplash, stainless steel appliances, an island and black countertops
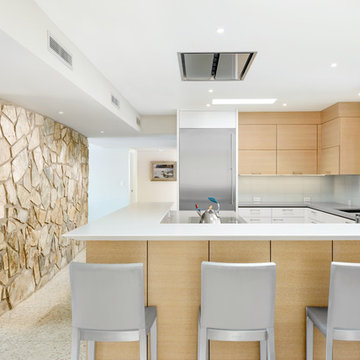
Inspiration for a mid-sized 1960s l-shaped concrete floor eat-in kitchen remodel in Phoenix with an undermount sink, flat-panel cabinets, light wood cabinets, quartz countertops, blue backsplash, glass tile backsplash, stainless steel appliances and an island
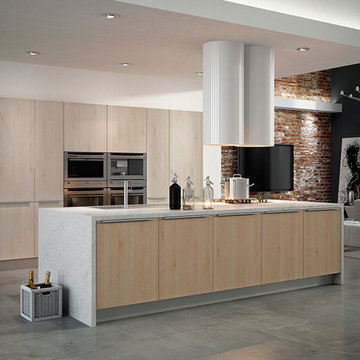
Minimalist single-wall concrete floor and gray floor eat-in kitchen photo in Other with an undermount sink, glass-front cabinets, white cabinets, stainless steel countertops, stainless steel appliances and an island
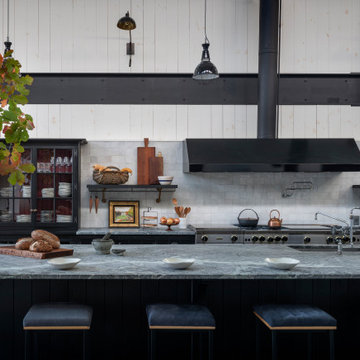
Country concrete floor and shiplap ceiling kitchen photo in New York with an undermount sink, recessed-panel cabinets, soapstone countertops, terra-cotta backsplash, stainless steel appliances and an island
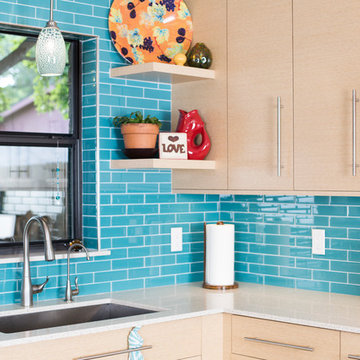
Executive Cabinets
Caesarstone Countertops
Kohler Vault Sink
Amerock Bar Pulls
Example of a mid-sized eclectic l-shaped concrete floor kitchen pantry design in Dallas with flat-panel cabinets, light wood cabinets, blue backsplash, stainless steel appliances, no island, an undermount sink, quartz countertops and subway tile backsplash
Example of a mid-sized eclectic l-shaped concrete floor kitchen pantry design in Dallas with flat-panel cabinets, light wood cabinets, blue backsplash, stainless steel appliances, no island, an undermount sink, quartz countertops and subway tile backsplash
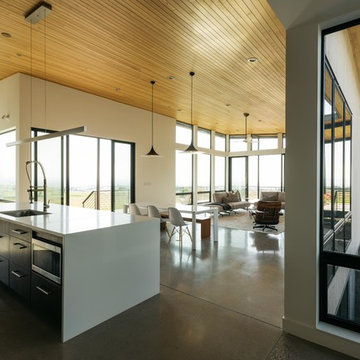
Derik Olsen
Inspiration for a mid-sized modern l-shaped concrete floor and gray floor open concept kitchen remodel in Other with an undermount sink, flat-panel cabinets, dark wood cabinets, quartz countertops, black backsplash, metal backsplash, stainless steel appliances, an island and white countertops
Inspiration for a mid-sized modern l-shaped concrete floor and gray floor open concept kitchen remodel in Other with an undermount sink, flat-panel cabinets, dark wood cabinets, quartz countertops, black backsplash, metal backsplash, stainless steel appliances, an island and white countertops
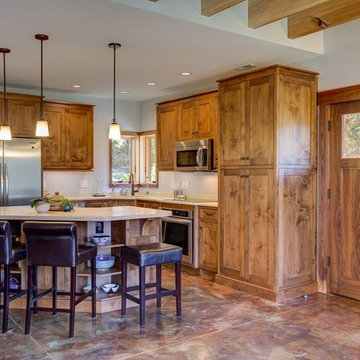
Kevin Meechan
Mid-sized arts and crafts l-shaped concrete floor and brown floor open concept kitchen photo in Other with an undermount sink, shaker cabinets, dark wood cabinets, solid surface countertops, stainless steel appliances and an island
Mid-sized arts and crafts l-shaped concrete floor and brown floor open concept kitchen photo in Other with an undermount sink, shaker cabinets, dark wood cabinets, solid surface countertops, stainless steel appliances and an island
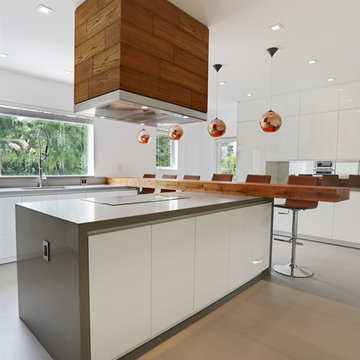
Example of a mid-sized trendy u-shaped concrete floor eat-in kitchen design in Miami with an undermount sink, flat-panel cabinets, white cabinets, wood countertops, stainless steel appliances and a peninsula
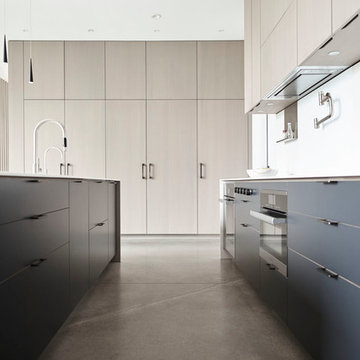
Example of a large minimalist concrete floor kitchen design in Seattle with an undermount sink, flat-panel cabinets, gray cabinets, solid surface countertops, white backsplash and white countertops
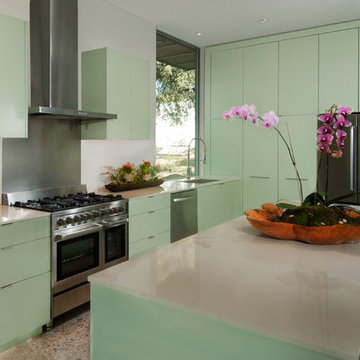
Red Pants Studios
Inspiration for a mid-sized 1950s u-shaped concrete floor enclosed kitchen remodel in Austin with an undermount sink, flat-panel cabinets, green cabinets, quartz countertops, white backsplash and stainless steel appliances
Inspiration for a mid-sized 1950s u-shaped concrete floor enclosed kitchen remodel in Austin with an undermount sink, flat-panel cabinets, green cabinets, quartz countertops, white backsplash and stainless steel appliances
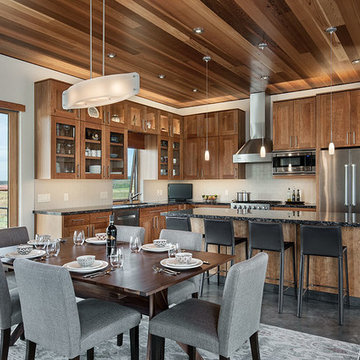
Open kitchen and dining area. Photo Credit: Roger Wade
Example of a mid-sized minimalist galley concrete floor and gray floor open concept kitchen design in Other with an undermount sink, medium tone wood cabinets, granite countertops, beige backsplash, ceramic backsplash, stainless steel appliances, an island and recessed-panel cabinets
Example of a mid-sized minimalist galley concrete floor and gray floor open concept kitchen design in Other with an undermount sink, medium tone wood cabinets, granite countertops, beige backsplash, ceramic backsplash, stainless steel appliances, an island and recessed-panel cabinets
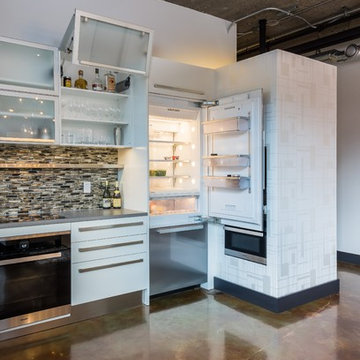
Photography by: Dave Goldberg (Tapestry Images)
Mid-sized urban u-shaped concrete floor and brown floor eat-in kitchen photo in Detroit with an undermount sink, flat-panel cabinets, white cabinets, solid surface countertops, multicolored backsplash, glass tile backsplash, stainless steel appliances and no island
Mid-sized urban u-shaped concrete floor and brown floor eat-in kitchen photo in Detroit with an undermount sink, flat-panel cabinets, white cabinets, solid surface countertops, multicolored backsplash, glass tile backsplash, stainless steel appliances and no island
Concrete Floor Kitchen with an Undermount Sink Ideas
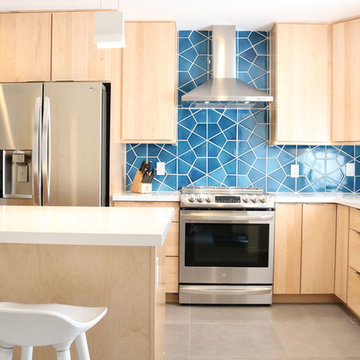
This modern kitchen stands out with how bright and airy it is! The blue hexagon tile makes a bold statement. The surrounding light finishes keep the space feeling open. The design creates optimal flow through the room.
8





