Concrete Floor Kitchen with an Undermount Sink Ideas
Refine by:
Budget
Sort by:Popular Today
81 - 100 of 9,793 photos
Item 1 of 3
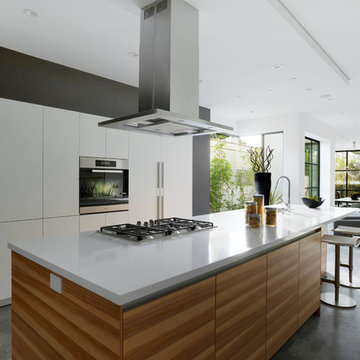
addet madan Design
Large trendy l-shaped concrete floor eat-in kitchen photo in Los Angeles with an undermount sink, flat-panel cabinets, white cabinets, solid surface countertops, stainless steel appliances and an island
Large trendy l-shaped concrete floor eat-in kitchen photo in Los Angeles with an undermount sink, flat-panel cabinets, white cabinets, solid surface countertops, stainless steel appliances and an island
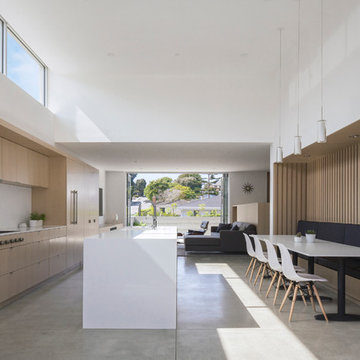
Edward Ogosta
Steve King Photography
Inspiration for a contemporary galley concrete floor and gray floor open concept kitchen remodel in Los Angeles with an undermount sink, flat-panel cabinets, light wood cabinets, white backsplash, paneled appliances, an island and white countertops
Inspiration for a contemporary galley concrete floor and gray floor open concept kitchen remodel in Los Angeles with an undermount sink, flat-panel cabinets, light wood cabinets, white backsplash, paneled appliances, an island and white countertops
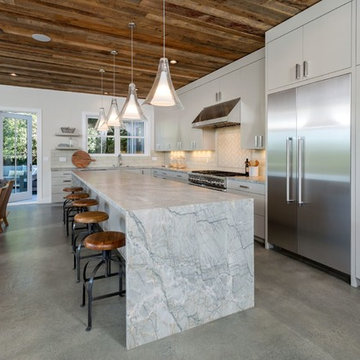
Inspiration for a contemporary galley concrete floor and gray floor kitchen remodel in San Francisco with an undermount sink, flat-panel cabinets, white cabinets, white backsplash, subway tile backsplash, stainless steel appliances, an island and gray countertops
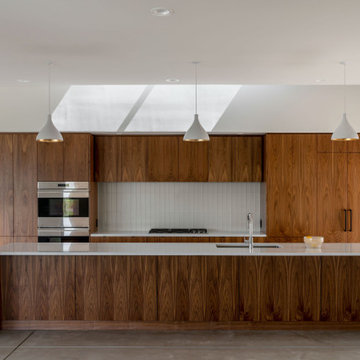
Kitchen - modern single-wall concrete floor and gray floor kitchen idea in Phoenix with an undermount sink, flat-panel cabinets, dark wood cabinets, quartz countertops, white backsplash, glass tile backsplash, paneled appliances, an island and white countertops
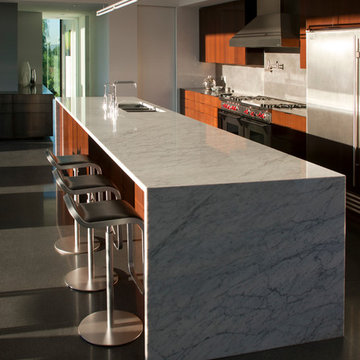
A large kitchen island serves as a place for casual meals and impromptu family gatherings. A linear pendant light accentuates the linearity of the island, while providing a more intimate scale over the island itself.
Timmerman Photography - Bill Timmerman

ADU Kitchen with custom cabinetry and large island.
Small trendy concrete floor and gray floor eat-in kitchen photo in Portland with an undermount sink, flat-panel cabinets, light wood cabinets, quartz countertops, gray backsplash, ceramic backsplash, stainless steel appliances, a peninsula and gray countertops
Small trendy concrete floor and gray floor eat-in kitchen photo in Portland with an undermount sink, flat-panel cabinets, light wood cabinets, quartz countertops, gray backsplash, ceramic backsplash, stainless steel appliances, a peninsula and gray countertops
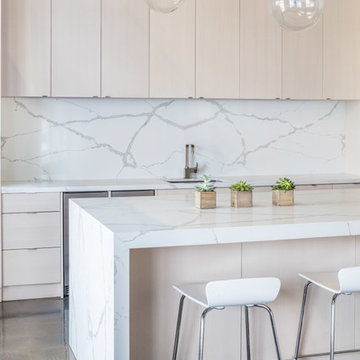
Large trendy galley concrete floor and gray floor eat-in kitchen photo in San Diego with an undermount sink, flat-panel cabinets, light wood cabinets, marble countertops, white backsplash, stone slab backsplash, stainless steel appliances and an island
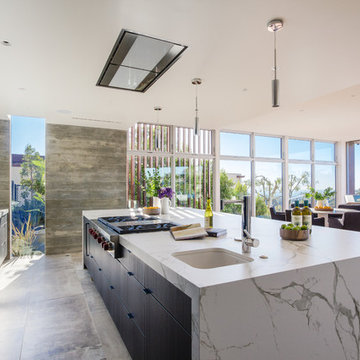
The kitchen is amazing with large format tile, Dekton Island, Concrete BacK Splash, White and Black high gloss and textured cabinets
Open concept kitchen - huge contemporary single-wall concrete floor open concept kitchen idea in Los Angeles with an undermount sink, flat-panel cabinets, white cabinets, marble countertops, gray backsplash, stainless steel appliances and an island
Open concept kitchen - huge contemporary single-wall concrete floor open concept kitchen idea in Los Angeles with an undermount sink, flat-panel cabinets, white cabinets, marble countertops, gray backsplash, stainless steel appliances and an island
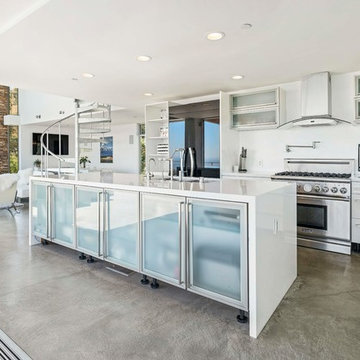
Open concept kitchen - contemporary galley concrete floor and gray floor open concept kitchen idea in Los Angeles with an undermount sink, flat-panel cabinets, white cabinets, white backsplash, stainless steel appliances, an island and white countertops
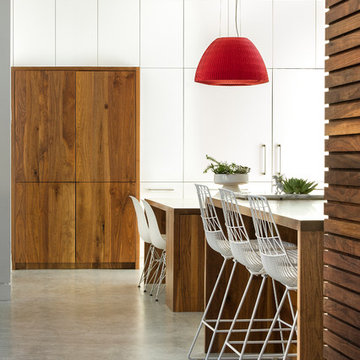
Beauty in simplicity.
Huge trendy l-shaped concrete floor eat-in kitchen photo in Orlando with an undermount sink, flat-panel cabinets, white cabinets, wood countertops, white backsplash, stone slab backsplash, paneled appliances and an island
Huge trendy l-shaped concrete floor eat-in kitchen photo in Orlando with an undermount sink, flat-panel cabinets, white cabinets, wood countertops, white backsplash, stone slab backsplash, paneled appliances and an island
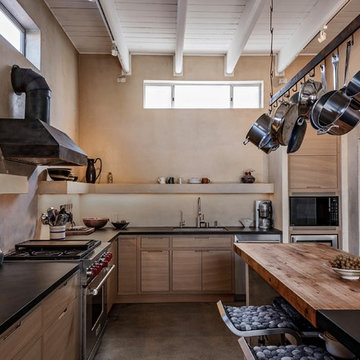
Trendy l-shaped concrete floor and gray floor eat-in kitchen photo in Los Angeles with an undermount sink, flat-panel cabinets, light wood cabinets, beige backsplash, stainless steel appliances, an island and black countertops
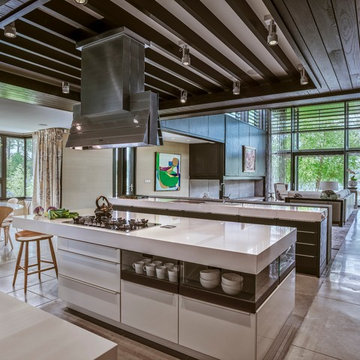
Example of a large minimalist u-shaped concrete floor and gray floor eat-in kitchen design in Other with an undermount sink, flat-panel cabinets, white cabinets, solid surface countertops, white backsplash, stone slab backsplash, paneled appliances, an island and white countertops

DMD Photography
Featuring Dura Supreme Cabinetry
Large mountain style l-shaped concrete floor open concept kitchen photo in Other with an undermount sink, raised-panel cabinets, medium tone wood cabinets, granite countertops, multicolored backsplash, stone slab backsplash, paneled appliances and an island
Large mountain style l-shaped concrete floor open concept kitchen photo in Other with an undermount sink, raised-panel cabinets, medium tone wood cabinets, granite countertops, multicolored backsplash, stone slab backsplash, paneled appliances and an island
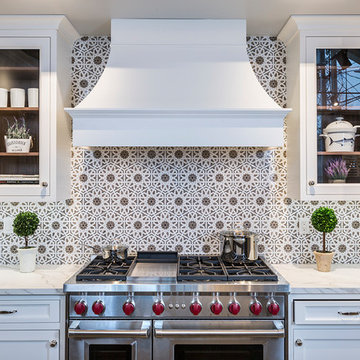
Framed glass door cabinets with walnut interiors, Wood hood with integrated vent, Walker Zanger marble mosaic backsplash, Neolith Calacatta backsplash, framed inset cabinets.
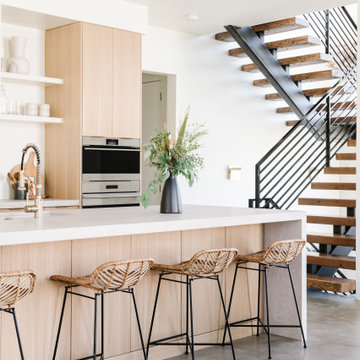
Open concept kitchen - mid-sized contemporary single-wall concrete floor and gray floor open concept kitchen idea in Salt Lake City with an undermount sink, flat-panel cabinets, light wood cabinets, quartzite countertops, gray backsplash, stainless steel appliances, an island and gray countertops
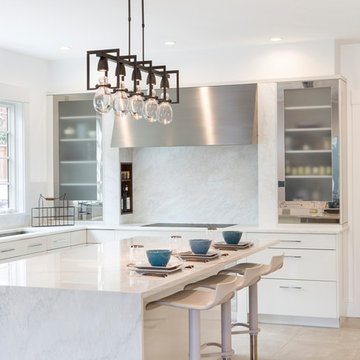
Kitchen - contemporary concrete floor and beige floor kitchen idea in Philadelphia with an undermount sink, flat-panel cabinets, white cabinets, quartzite countertops, white backsplash, stone slab backsplash, paneled appliances, an island and white countertops
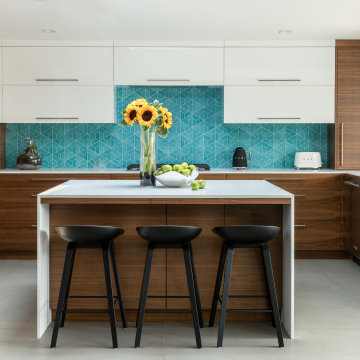
Kitchen - 1960s u-shaped concrete floor and gray floor kitchen idea in Sacramento with an undermount sink, flat-panel cabinets, white cabinets, blue backsplash, stainless steel appliances, an island and white countertops
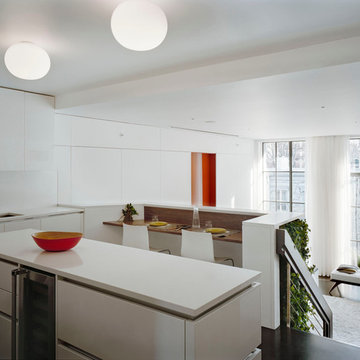
View from kitchen to living room.
Vertical garden.
Photo: Elizabeth Felicella
Eat-in kitchen - large modern concrete floor eat-in kitchen idea in New York with an undermount sink, white backsplash, stainless steel appliances, flat-panel cabinets, white cabinets and an island
Eat-in kitchen - large modern concrete floor eat-in kitchen idea in New York with an undermount sink, white backsplash, stainless steel appliances, flat-panel cabinets, white cabinets and an island
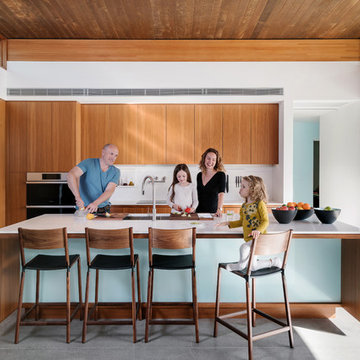
A family home for Joel and Meelena Turkel, Axiom Desert House features the Turkel Design signature post-and-beam construction and an open great room with a light-filled private courtyard. Acting as a Living Lab for Turkel Design and their partners, the home features Marvin Clad Ultimate windows and an Ultimate Lift and Slide Door that frame views with modern lines and create open spaces to let light and air flow.
Concrete Floor Kitchen with an Undermount Sink Ideas
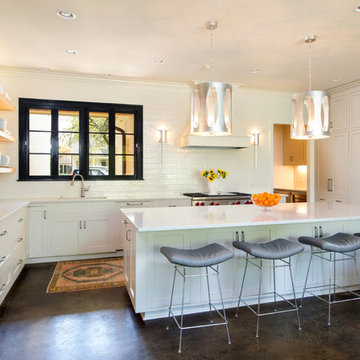
Kitchen - transitional l-shaped concrete floor and brown floor kitchen idea in New Orleans with shaker cabinets, white cabinets, quartz countertops, white backsplash, stainless steel appliances, an island, white countertops, an undermount sink and subway tile backsplash
5





