Concrete Floor Kitchen with an Undermount Sink Ideas
Refine by:
Budget
Sort by:Popular Today
121 - 140 of 9,793 photos
Item 1 of 3

Huge trendy u-shaped concrete floor and brown floor open concept kitchen photo in Chicago with an undermount sink, flat-panel cabinets, gray cabinets, granite countertops, brown backsplash, ceramic backsplash, stainless steel appliances and an island
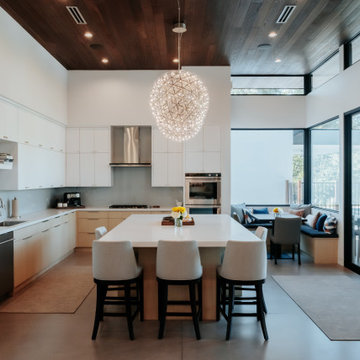
Gabriel Kitchen
Photo Credit - Matthew Wagner
Eat-in kitchen - mid-sized contemporary l-shaped concrete floor, wood ceiling and gray floor eat-in kitchen idea in Phoenix with an undermount sink, flat-panel cabinets, white cabinets, quartzite countertops, stainless steel appliances, an island and white countertops
Eat-in kitchen - mid-sized contemporary l-shaped concrete floor, wood ceiling and gray floor eat-in kitchen idea in Phoenix with an undermount sink, flat-panel cabinets, white cabinets, quartzite countertops, stainless steel appliances, an island and white countertops
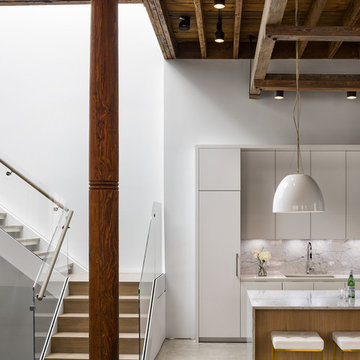
The owners of this home, purchased it from an architect, who converted an old factory, in downtown Jersey City, into a house. When the family grew, they needed to either move, or extend this house they love so much.
Being that this is a historical-preservation building, the front had to remain 'as is'.
Owners hired Fogarty Finger architects to redesign the home and Kuche+Cucina, for the kitchen, closets and the party kitchenette.
Pedini cabinets were chosen, for their sleek, minimal look, in both matte glass and matte lacquer, for different textures.
The work countertop, was done in durable quartz, while the island and the backsplash are real marble.
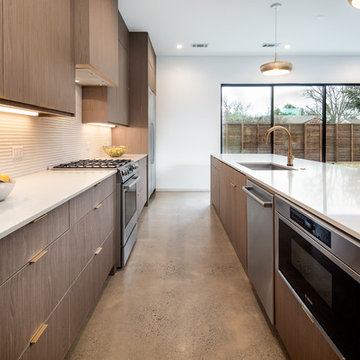
Large minimalist l-shaped concrete floor and gray floor open concept kitchen photo in Dallas with an undermount sink, flat-panel cabinets, dark wood cabinets, white backsplash, stainless steel appliances, an island, white countertops and quartz countertops

Eat-in kitchen - small contemporary l-shaped concrete floor and gray floor eat-in kitchen idea in Los Angeles with an undermount sink, flat-panel cabinets, blue cabinets, quartzite countertops, gray backsplash, stone slab backsplash, stainless steel appliances, an island and gray countertops
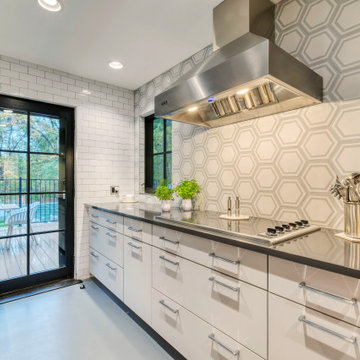
Minimalist u-shaped concrete floor and gray floor eat-in kitchen photo in New York with an undermount sink, flat-panel cabinets, white cabinets, multicolored backsplash, porcelain backsplash, stainless steel appliances, an island and gray countertops
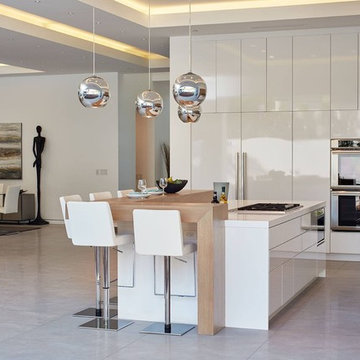
Inspiration for a large contemporary u-shaped concrete floor and gray floor eat-in kitchen remodel in Orange County with an undermount sink, flat-panel cabinets, white cabinets, quartz countertops, beige backsplash, paneled appliances, an island, white countertops and porcelain backsplash
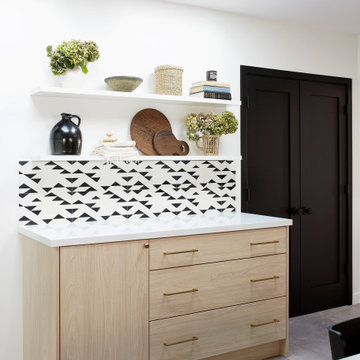
Contemporary kitchen, concrete floors with light wood cabinetry accents with bold black and white tile backsplash and open shelving.
Example of a large trendy u-shaped concrete floor and gray floor open concept kitchen design in Los Angeles with an undermount sink, flat-panel cabinets, light wood cabinets, solid surface countertops, multicolored backsplash, cement tile backsplash, stainless steel appliances, an island and white countertops
Example of a large trendy u-shaped concrete floor and gray floor open concept kitchen design in Los Angeles with an undermount sink, flat-panel cabinets, light wood cabinets, solid surface countertops, multicolored backsplash, cement tile backsplash, stainless steel appliances, an island and white countertops
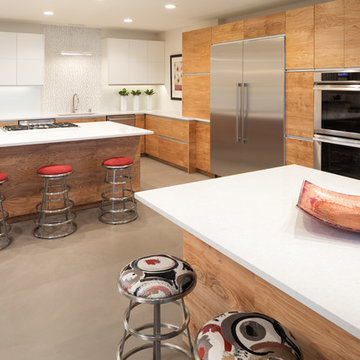
Kitchen - large contemporary l-shaped concrete floor and gray floor kitchen idea in Minneapolis with an undermount sink, flat-panel cabinets, quartz countertops, white backsplash, glass sheet backsplash, stainless steel appliances, two islands and medium tone wood cabinets
![Miller [ New Award Winning Modern Home ]](https://st.hzcdn.com/fimgs/pictures/kitchens/miller-new-award-winning-modern-home-m2-studio-img~df41ec510c1aa6bd_4804-1-3ddd769-w360-h360-b0-p0.jpg)
Modern Kitchen
Example of a trendy l-shaped concrete floor and gray floor eat-in kitchen design in New Orleans with an undermount sink, flat-panel cabinets, gray cabinets, white backsplash, stainless steel appliances, an island and white countertops
Example of a trendy l-shaped concrete floor and gray floor eat-in kitchen design in New Orleans with an undermount sink, flat-panel cabinets, gray cabinets, white backsplash, stainless steel appliances, an island and white countertops
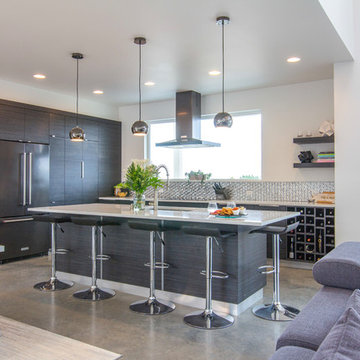
Kitchen - l-shaped concrete floor and gray floor kitchen idea in Seattle with an undermount sink, flat-panel cabinets, gray cabinets, black appliances, an island and white countertops
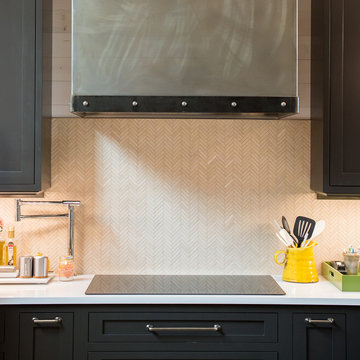
Photography by Paige Kilgore
Example of a large beach style u-shaped concrete floor open concept kitchen design in Minneapolis with an undermount sink, shaker cabinets, gray cabinets, quartz countertops, beige backsplash, stone tile backsplash, stainless steel appliances and an island
Example of a large beach style u-shaped concrete floor open concept kitchen design in Minneapolis with an undermount sink, shaker cabinets, gray cabinets, quartz countertops, beige backsplash, stone tile backsplash, stainless steel appliances and an island

Mid-sized trendy l-shaped concrete floor and gray floor open concept kitchen photo in Austin with an undermount sink, flat-panel cabinets, blue cabinets, quartz countertops, white backsplash, subway tile backsplash, stainless steel appliances, an island and white countertops
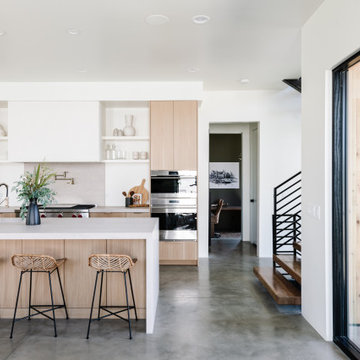
Mid-sized trendy single-wall concrete floor and gray floor open concept kitchen photo in Salt Lake City with an undermount sink, flat-panel cabinets, light wood cabinets, quartzite countertops, gray backsplash, stainless steel appliances, an island and gray countertops

warm white oak and blackened oak custom crafted kitchen with zellige tile and quartz countertops.
Open concept kitchen - large 1960s concrete floor and gray floor open concept kitchen idea in New York with an undermount sink, flat-panel cabinets, medium tone wood cabinets, quartz countertops, beige backsplash, ceramic backsplash, black appliances, an island and gray countertops
Open concept kitchen - large 1960s concrete floor and gray floor open concept kitchen idea in New York with an undermount sink, flat-panel cabinets, medium tone wood cabinets, quartz countertops, beige backsplash, ceramic backsplash, black appliances, an island and gray countertops
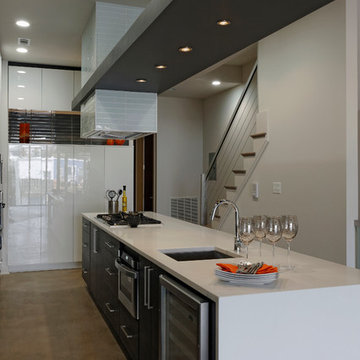
Bob Narod
Mid-sized trendy galley concrete floor and beige floor eat-in kitchen photo in DC Metro with an undermount sink, flat-panel cabinets, dark wood cabinets, quartzite countertops, gray backsplash, glass tile backsplash, stainless steel appliances and an island
Mid-sized trendy galley concrete floor and beige floor eat-in kitchen photo in DC Metro with an undermount sink, flat-panel cabinets, dark wood cabinets, quartzite countertops, gray backsplash, glass tile backsplash, stainless steel appliances and an island
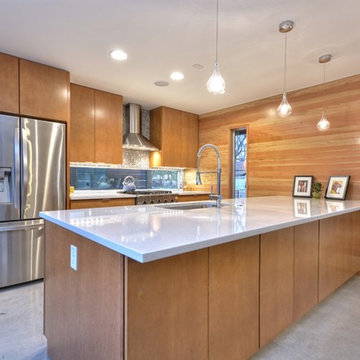
A 43” diameter heritage pecan guided the plan of this neighborhood-scaled, modestly-priced, single-story, L-shaped house. In Austin’s seemingly perpetual drought, the goal was to create a symbiotic relationship between house and tree: to complement, not combat each other. The roof’s east/west parallel ridges create a valley directly across from the base, where water is collected at a grate, nourishing the tree. The roof also maximizes south facing surfaces, elevated at 15 degrees for future solar collection. The open, public spaces of the home maximize the north-south light. The private zone of the bedrooms and bathrooms include a generous gallery; its angled walls and large sliding doors are faceted about the tree. The pecan becomes a central focus for indoor and outdoor living, participating in the house in both plan and section. The design welcomes and nurtures the tree as integral to its success. Photo Credit: Chris Diaz
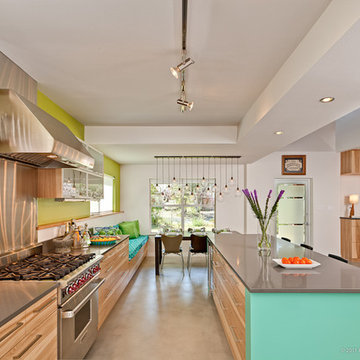
Atelier Wong Photgraphy
Open concept kitchen - contemporary galley concrete floor open concept kitchen idea in Austin with an undermount sink, flat-panel cabinets, light wood cabinets, quartz countertops, white backsplash, stainless steel appliances and an island
Open concept kitchen - contemporary galley concrete floor open concept kitchen idea in Austin with an undermount sink, flat-panel cabinets, light wood cabinets, quartz countertops, white backsplash, stainless steel appliances and an island
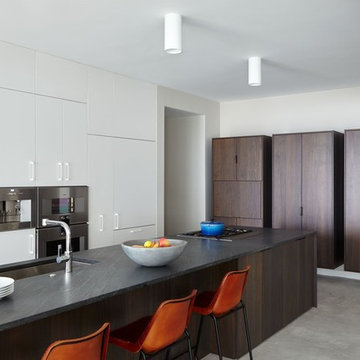
Trendy concrete floor and gray floor kitchen photo in New York with an island, gray countertops, an undermount sink, flat-panel cabinets and white cabinets
Concrete Floor Kitchen with an Undermount Sink Ideas
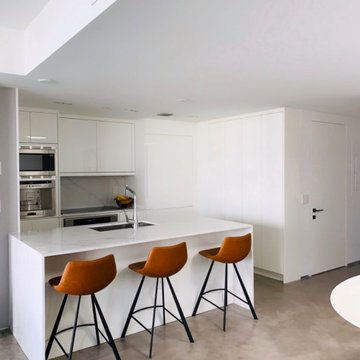
Inspiration for a small contemporary l-shaped concrete floor and gray floor eat-in kitchen remodel in Miami with an undermount sink, flat-panel cabinets, white cabinets, marble countertops, white backsplash, marble backsplash, paneled appliances, an island and white countertops
7





