Concrete Floor Kitchen with Black Appliances Ideas
Refine by:
Budget
Sort by:Popular Today
81 - 100 of 3,101 photos
Item 1 of 3
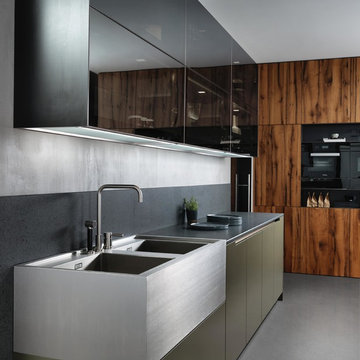
Matching Black Glass Doors compliment the Black Miele Appliances, and the Cubic Shaped Farm House Sink interprets a functional and Modern Space Usage
Open concept kitchen - mid-sized craftsman galley concrete floor open concept kitchen idea in Miami with a farmhouse sink, flat-panel cabinets, green cabinets, quartz countertops, gray backsplash, black appliances and an island
Open concept kitchen - mid-sized craftsman galley concrete floor open concept kitchen idea in Miami with a farmhouse sink, flat-panel cabinets, green cabinets, quartz countertops, gray backsplash, black appliances and an island
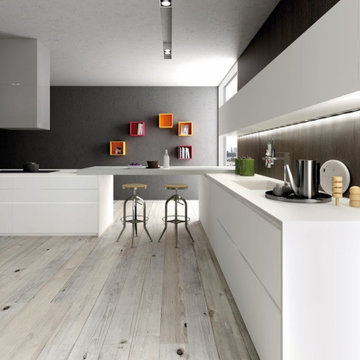
Example of a large minimalist galley concrete floor and gray floor eat-in kitchen design in Austin with a drop-in sink, flat-panel cabinets, white cabinets, quartzite countertops, white backsplash, cement tile backsplash, black appliances, an island and black countertops
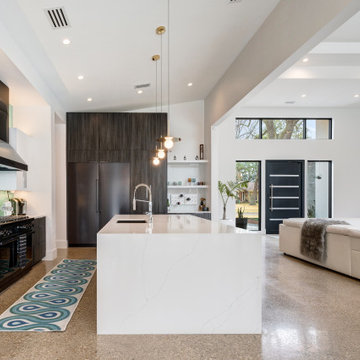
Example of a trendy l-shaped concrete floor and gray floor open concept kitchen design in Dallas with an undermount sink, flat-panel cabinets, medium tone wood cabinets, quartz countertops, green backsplash, glass tile backsplash, black appliances, an island and white countertops
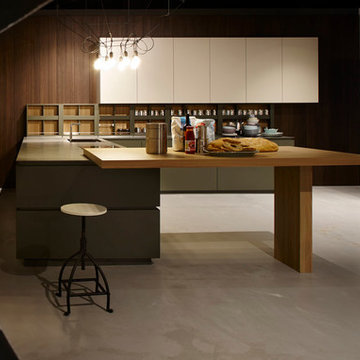
Eat-in kitchen - mid-sized contemporary l-shaped concrete floor eat-in kitchen idea in DC Metro with an undermount sink, flat-panel cabinets, white cabinets, solid surface countertops, black appliances and an island
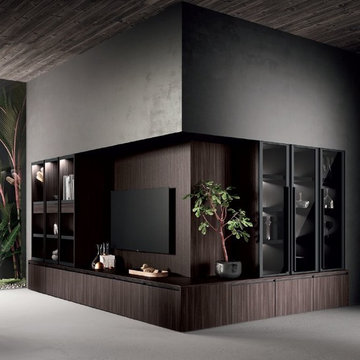
Kitchen, Living and all areas of the home. We design, build and install exquisite European cabinetry.
Open concept kitchen - large contemporary single-wall concrete floor and gray floor open concept kitchen idea in San Francisco with a drop-in sink, flat-panel cabinets, dark wood cabinets, marble countertops, black appliances and multicolored countertops
Open concept kitchen - large contemporary single-wall concrete floor and gray floor open concept kitchen idea in San Francisco with a drop-in sink, flat-panel cabinets, dark wood cabinets, marble countertops, black appliances and multicolored countertops
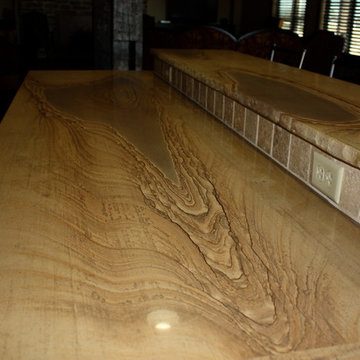
Burlwood Sandstone Counters
Inspiration for a rustic l-shaped concrete floor kitchen remodel in Houston with a farmhouse sink, flat-panel cabinets, dark wood cabinets, limestone countertops, beige backsplash, stone tile backsplash, black appliances and an island
Inspiration for a rustic l-shaped concrete floor kitchen remodel in Houston with a farmhouse sink, flat-panel cabinets, dark wood cabinets, limestone countertops, beige backsplash, stone tile backsplash, black appliances and an island
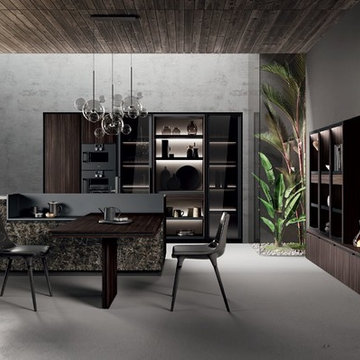
Kitchen, Living and all areas of the home. We design, build and install exquisite European cabinetry.
Example of a large trendy single-wall concrete floor and gray floor open concept kitchen design in San Francisco with a drop-in sink, flat-panel cabinets, dark wood cabinets, marble countertops, black appliances and multicolored countertops
Example of a large trendy single-wall concrete floor and gray floor open concept kitchen design in San Francisco with a drop-in sink, flat-panel cabinets, dark wood cabinets, marble countertops, black appliances and multicolored countertops
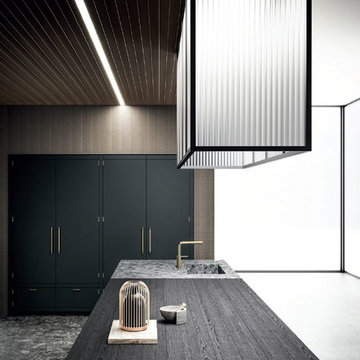
Example of a large single-wall concrete floor and gray floor kitchen pantry design in San Francisco with an integrated sink, flat-panel cabinets, gray cabinets, quartzite countertops, black appliances, an island and gray countertops
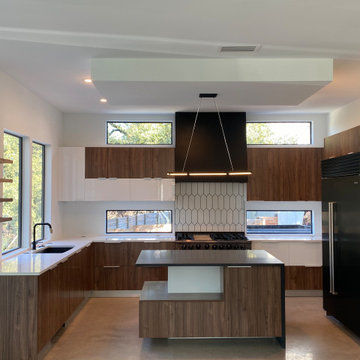
AMAZING KITCHEN WITH AMAZING NATURAL LIGHT AND HIGH END APPLIANCES
Inspiration for a large modern concrete floor open concept kitchen remodel in Austin with an undermount sink, flat-panel cabinets, medium tone wood cabinets, quartz countertops, white backsplash, black appliances, an island and black countertops
Inspiration for a large modern concrete floor open concept kitchen remodel in Austin with an undermount sink, flat-panel cabinets, medium tone wood cabinets, quartz countertops, white backsplash, black appliances, an island and black countertops
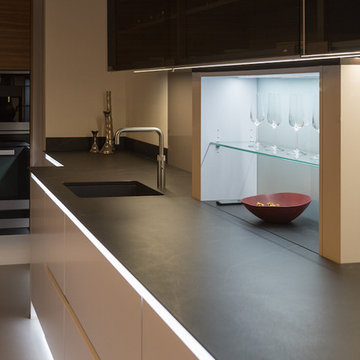
Example of a mid-sized classic single-wall concrete floor enclosed kitchen design in San Diego with a single-bowl sink, glass-front cabinets, white cabinets, laminate countertops, black backsplash, metal backsplash, black appliances and no island
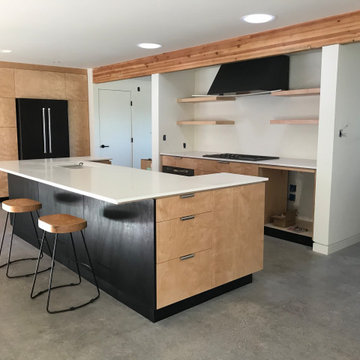
Birch Cabinets and a quartz countertop
Example of a large minimalist u-shaped concrete floor, gray floor and exposed beam kitchen pantry design in San Luis Obispo with an undermount sink, flat-panel cabinets, light wood cabinets, quartz countertops, black appliances, an island and white countertops
Example of a large minimalist u-shaped concrete floor, gray floor and exposed beam kitchen pantry design in San Luis Obispo with an undermount sink, flat-panel cabinets, light wood cabinets, quartz countertops, black appliances, an island and white countertops
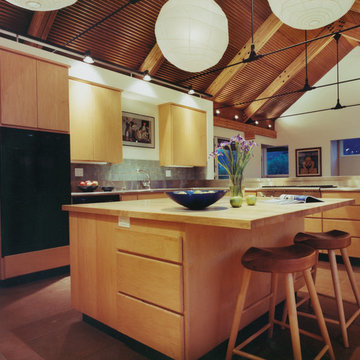
Situated in a meadow, this L-shaped 5,000 sq. ft. house wraps around a raked Japanese courtyard, which is open to the southwest for maximum sun infiltration. The walls of the house through which this outdoor room is viewed are mostly glass and are articulated with a continuous garden trellis.
The entry sequence is through a linear art gallery; the art wall splayed to affect the entry experience. This wall leads you to another wall, subtly curved, that directs you to the public space of the house which features a warm vaulted ceiling that covers the living, dining, and kitchen space.
The character of the house is enhanced inside and out by the use of distressed metals, rusted to a deep mahogany, with terra cotta stained concrete and semi-peeled log trellis columns. These materials reflect the ruggedness and timelessness of the Rocky mountain west.
1999
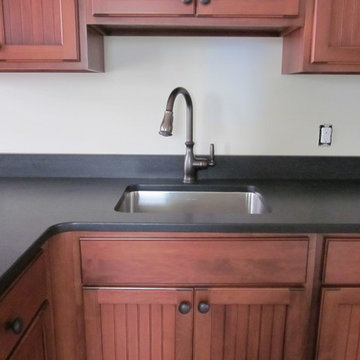
A traditional farmhouse kitchen upgraded to a more modern design and open layout.
Inspiration for a mid-sized farmhouse l-shaped concrete floor eat-in kitchen remodel in Baltimore with an undermount sink, beaded inset cabinets, medium tone wood cabinets, solid surface countertops, black appliances and a peninsula
Inspiration for a mid-sized farmhouse l-shaped concrete floor eat-in kitchen remodel in Baltimore with an undermount sink, beaded inset cabinets, medium tone wood cabinets, solid surface countertops, black appliances and a peninsula
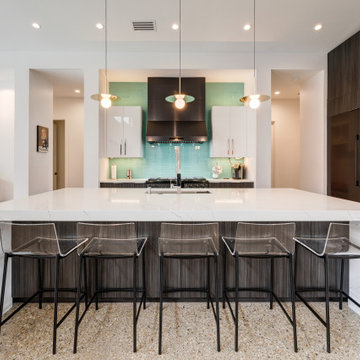
Trendy l-shaped concrete floor and gray floor open concept kitchen photo in Dallas with an undermount sink, flat-panel cabinets, white cabinets, quartz countertops, green backsplash, glass tile backsplash, black appliances, an island and white countertops
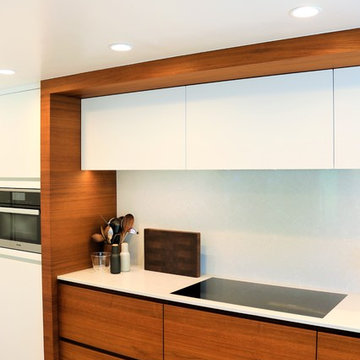
Trendy concrete floor and gray floor kitchen photo in Orange County with flat-panel cabinets, light wood cabinets, quartz countertops, white backsplash, white countertops, a single-bowl sink and black appliances
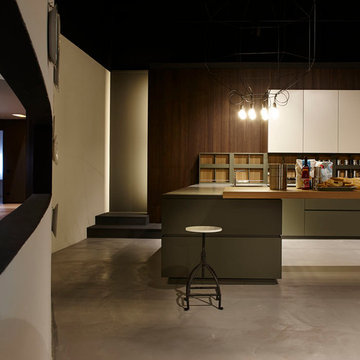
Eat-in kitchen - mid-sized contemporary l-shaped concrete floor eat-in kitchen idea in DC Metro with an undermount sink, flat-panel cabinets, white cabinets, solid surface countertops, black appliances and an island
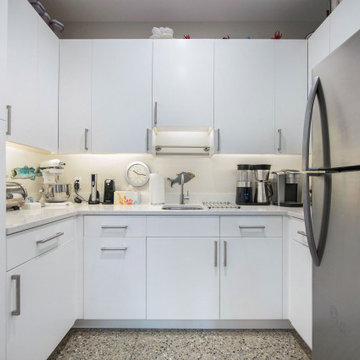
Example of a minimalist concrete floor kitchen design in Grand Rapids with white cabinets, quartz countertops, black appliances, an island and white countertops
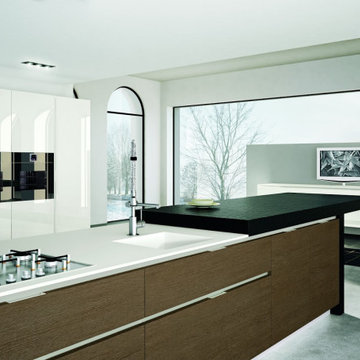
Inspiration for a large modern galley concrete floor and gray floor eat-in kitchen remodel in Austin with a drop-in sink, flat-panel cabinets, white cabinets, quartzite countertops, white backsplash, cement tile backsplash, black appliances, an island and black countertops
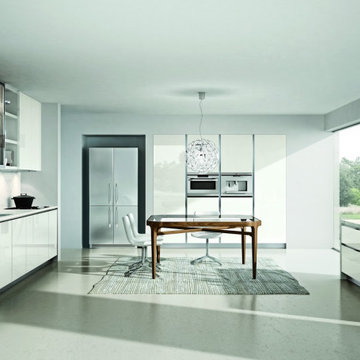
Inspiration for a large modern galley concrete floor and gray floor eat-in kitchen remodel in Austin with a drop-in sink, flat-panel cabinets, white cabinets, quartzite countertops, white backsplash, cement tile backsplash, black appliances, an island and black countertops
Concrete Floor Kitchen with Black Appliances Ideas
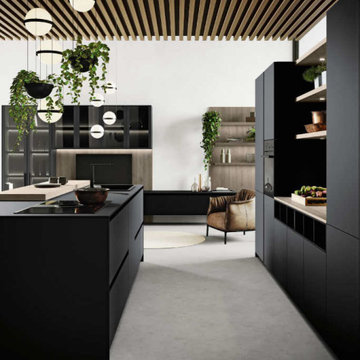
The columns are TILO 2.0 matt glass Nero traffico with matt black aluminum frame, the shelves and the back panels are in Rovere Nechinger wood bilaminate.
5





