Concrete Floor Kitchen with Black Appliances Ideas
Refine by:
Budget
Sort by:Popular Today
61 - 80 of 3,101 photos
Item 1 of 3
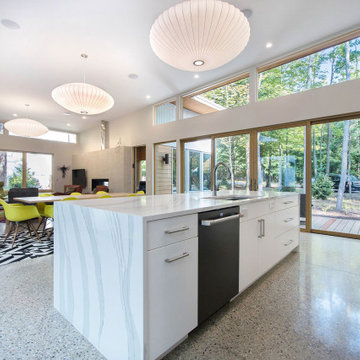
Kitchen - modern concrete floor kitchen idea in Grand Rapids with white cabinets, quartz countertops, black appliances, an island and white countertops
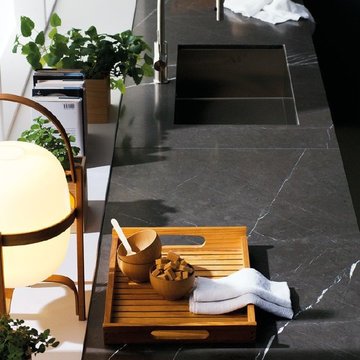
Inspiration for a large contemporary u-shaped concrete floor and gray floor open concept kitchen remodel in San Francisco with an undermount sink, flat-panel cabinets, gray cabinets, soapstone countertops, window backsplash, black appliances, a peninsula and gray countertops
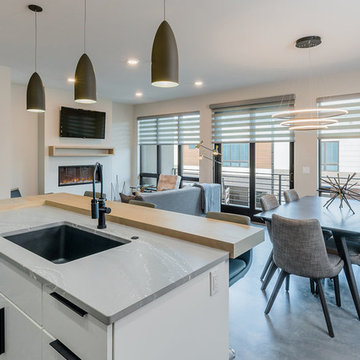
A great view of this great room. Save Our Space, SFKB's sister company can be spotted behind the pantry barn door. We here at Sioux Falls can only take credit for the island in this beautiful, Krumvieda Construction condominium.
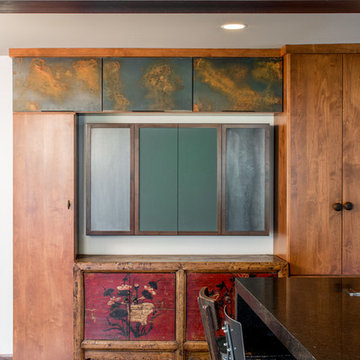
"Brandon Stengel - www.farmkidstudios.com”
Large minimalist l-shaped concrete floor eat-in kitchen photo in Minneapolis with a double-bowl sink, glass-front cabinets, gray backsplash, black appliances, an island, dark wood cabinets, granite countertops and stone tile backsplash
Large minimalist l-shaped concrete floor eat-in kitchen photo in Minneapolis with a double-bowl sink, glass-front cabinets, gray backsplash, black appliances, an island, dark wood cabinets, granite countertops and stone tile backsplash
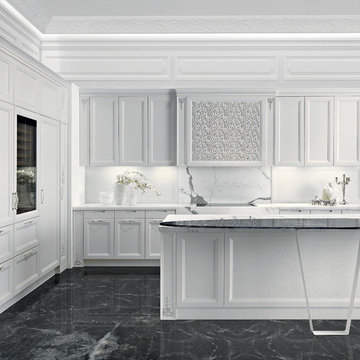
Boutique Architectural Design Studio
Example of a large trendy l-shaped concrete floor and white floor open concept kitchen design in Orlando with an integrated sink, shaker cabinets, white cabinets, marble countertops, white backsplash, glass tile backsplash, black appliances and an island
Example of a large trendy l-shaped concrete floor and white floor open concept kitchen design in Orlando with an integrated sink, shaker cabinets, white cabinets, marble countertops, white backsplash, glass tile backsplash, black appliances and an island
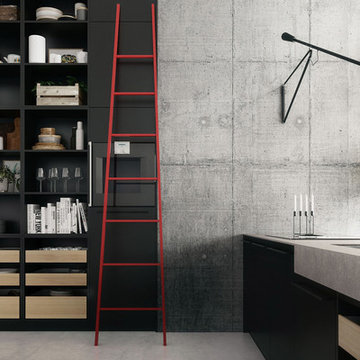
SieMatic Cabinetry in Graphite Grey Matte Lacquer and Ivory Oak open drawers.
Small minimalist l-shaped concrete floor and gray floor eat-in kitchen photo in Seattle with a single-bowl sink, flat-panel cabinets, black cabinets, solid surface countertops, black appliances, a peninsula and gray countertops
Small minimalist l-shaped concrete floor and gray floor eat-in kitchen photo in Seattle with a single-bowl sink, flat-panel cabinets, black cabinets, solid surface countertops, black appliances, a peninsula and gray countertops
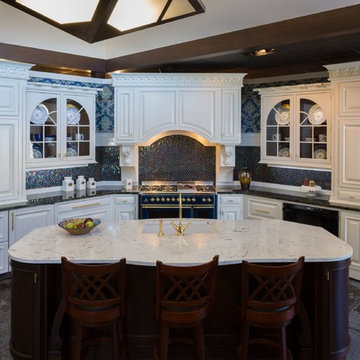
Eat-in kitchen - huge traditional l-shaped concrete floor eat-in kitchen idea in Other with an island, an undermount sink, raised-panel cabinets, white cabinets, marble countertops, blue backsplash, glass tile backsplash and black appliances
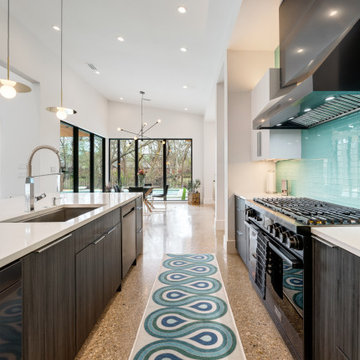
Trendy l-shaped concrete floor and gray floor open concept kitchen photo in Dallas with an undermount sink, flat-panel cabinets, medium tone wood cabinets, quartz countertops, green backsplash, glass tile backsplash, black appliances, an island and white countertops
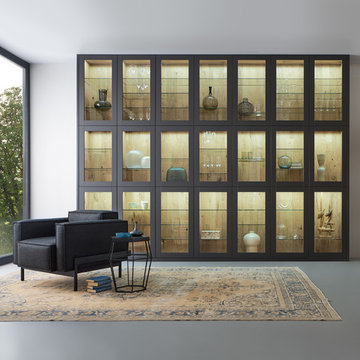
Calm, continuous fronts interchange with
discreetly lit display cabinets and open
shelving. Enjoy the sheer pleasure of
investigating the interior: there is nothing
easier than keeping things tidy with trays
and dividers. In harmony with the carbon
grey front, there is a wide-ranging interplay
of colours and materials when the
pullouts are open.
静雅,连体式的前面板与柔光玻璃橱柜和
开放式组合货架交相辉映。纯粹的喜悦之
情,由内而外:内置储物柜和高品质的实
木地柜排列有序地组合连接。碳灰色前面
板与开启的抽屉柜其整体颜色和材质都进
行了精心的设计搭配。
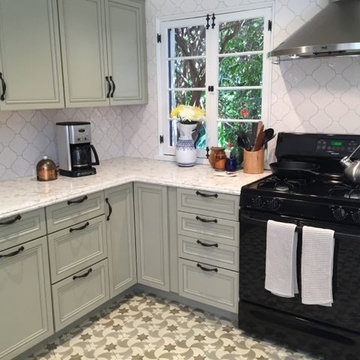
Carolyn Patterson
Example of a tuscan concrete floor kitchen design in Los Angeles with a double-bowl sink, beaded inset cabinets, green cabinets, quartz countertops, white backsplash, ceramic backsplash, black appliances and no island
Example of a tuscan concrete floor kitchen design in Los Angeles with a double-bowl sink, beaded inset cabinets, green cabinets, quartz countertops, white backsplash, ceramic backsplash, black appliances and no island
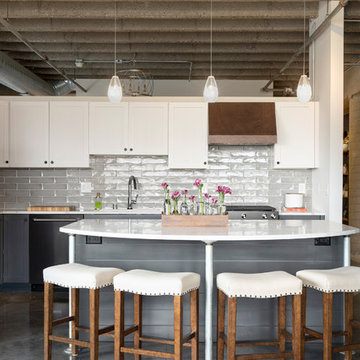
Inspiration for an eclectic l-shaped concrete floor and gray floor open concept kitchen remodel in Minneapolis with an undermount sink, shaker cabinets, gray cabinets, quartz countertops, gray backsplash, ceramic backsplash, black appliances, an island and white countertops
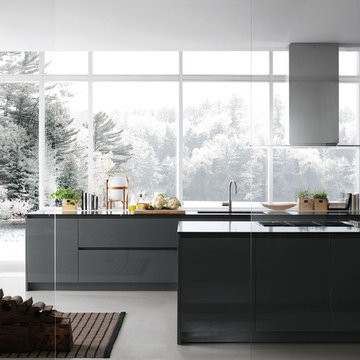
Large trendy u-shaped concrete floor and gray floor open concept kitchen photo in San Francisco with an undermount sink, flat-panel cabinets, gray cabinets, soapstone countertops, window backsplash, black appliances, a peninsula and gray countertops
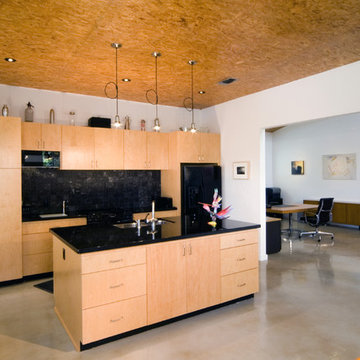
Minimalist style kitchen with flat panel cabinets. Counters and appliances all black for a sleek, modern look. G. Lyon Photography
Minimalist single-wall concrete floor kitchen pantry photo in Houston with an undermount sink, flat-panel cabinets, light wood cabinets, black backsplash, black appliances and an island
Minimalist single-wall concrete floor kitchen pantry photo in Houston with an undermount sink, flat-panel cabinets, light wood cabinets, black backsplash, black appliances and an island
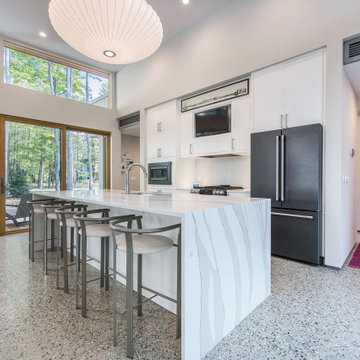
Kitchen - modern concrete floor kitchen idea in Grand Rapids with white cabinets, quartz countertops, black appliances, an island and white countertops

Gunnar W
Example of a large minimalist l-shaped concrete floor and black floor eat-in kitchen design in Other with a farmhouse sink, shaker cabinets, white cabinets, quartzite countertops, gray backsplash, ceramic backsplash, black appliances, an island and white countertops
Example of a large minimalist l-shaped concrete floor and black floor eat-in kitchen design in Other with a farmhouse sink, shaker cabinets, white cabinets, quartzite countertops, gray backsplash, ceramic backsplash, black appliances, an island and white countertops
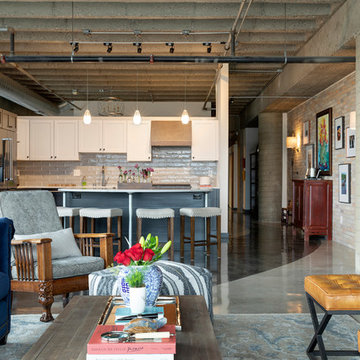
Eclectic l-shaped concrete floor and gray floor open concept kitchen photo in Minneapolis with an undermount sink, shaker cabinets, gray cabinets, quartz countertops, gray backsplash, ceramic backsplash, black appliances, an island and white countertops
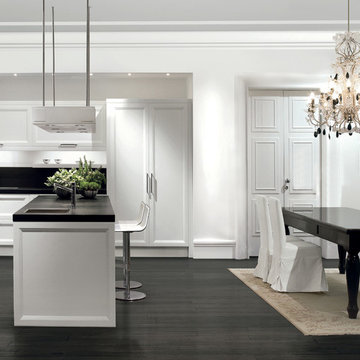
Boutique Architectural Design Studio
Inspiration for a large contemporary l-shaped concrete floor and white floor open concept kitchen remodel in Orlando with an integrated sink, shaker cabinets, beige cabinets, wood countertops, white backsplash, marble backsplash, black appliances and an island
Inspiration for a large contemporary l-shaped concrete floor and white floor open concept kitchen remodel in Orlando with an integrated sink, shaker cabinets, beige cabinets, wood countertops, white backsplash, marble backsplash, black appliances and an island
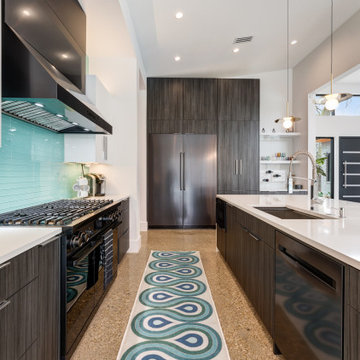
Inspiration for a contemporary l-shaped concrete floor and gray floor open concept kitchen remodel in Dallas with an undermount sink, flat-panel cabinets, medium tone wood cabinets, quartz countertops, green backsplash, glass tile backsplash, black appliances, an island and white countertops
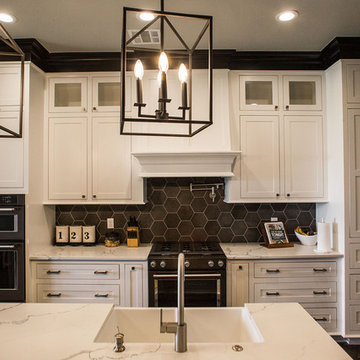
Gunnar W
Large minimalist l-shaped concrete floor and black floor eat-in kitchen photo in Other with a farmhouse sink, shaker cabinets, white cabinets, quartzite countertops, gray backsplash, ceramic backsplash, black appliances, an island and white countertops
Large minimalist l-shaped concrete floor and black floor eat-in kitchen photo in Other with a farmhouse sink, shaker cabinets, white cabinets, quartzite countertops, gray backsplash, ceramic backsplash, black appliances, an island and white countertops
Concrete Floor Kitchen with Black Appliances Ideas
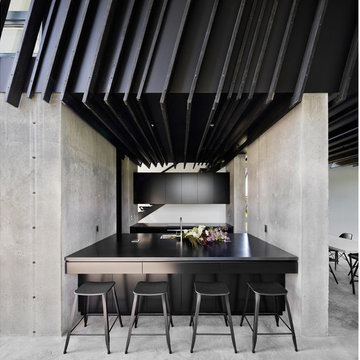
Photo - Michael Moran/OTTO Archive
Inspiration for a mid-sized contemporary galley concrete floor and gray floor eat-in kitchen remodel in New York with a double-bowl sink, flat-panel cabinets, black cabinets, solid surface countertops, black appliances, no island and black countertops
Inspiration for a mid-sized contemporary galley concrete floor and gray floor eat-in kitchen remodel in New York with a double-bowl sink, flat-panel cabinets, black cabinets, solid surface countertops, black appliances, no island and black countertops
4





