Concrete Floor Kitchen with Glass Sheet Backsplash Ideas
Refine by:
Budget
Sort by:Popular Today
41 - 60 of 1,740 photos
Item 1 of 3
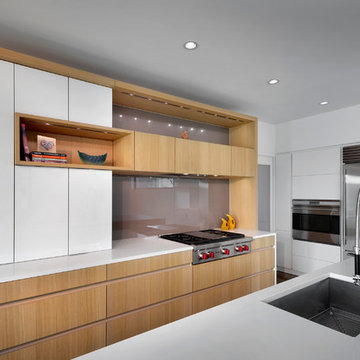
Modern kitchen featuring handle-less high-gloss white acrylic cabinetry accented with cross-cut sawn raw oak wood veneer, integrated recessed lighting and back-painted glass backsplash.
Kitchen design and installation by Arete Kitchens.
German-made cabinetry by Leicht AG.
© Brian Mihealsick Photography
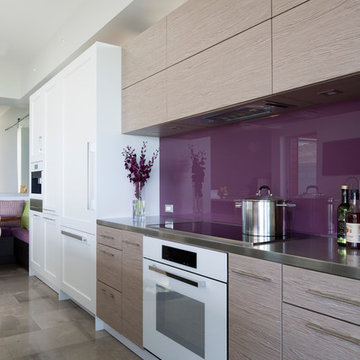
Kitchen - modern concrete floor and gray floor kitchen idea in Hawaii with flat-panel cabinets, beige cabinets, stainless steel countertops and glass sheet backsplash
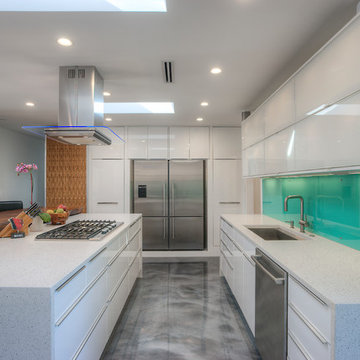
The mid century contemporary home was taken down to the studs. Phase 1 of this project included remodeling the kitchen, enlarging the laundry room, remodeling two guest bathrooms, addition of LED lighting, ultra glossy epoxy flooring, adding custom anodized exterior doors and adding custom cumaru siding. The kitchen includes high gloss cabinets, quartz countertops and a custom glass back splash. The bathrooms include free floating thermafoil cabinetry, quartz countertops and wall to wall tile. This house turned out incredible.
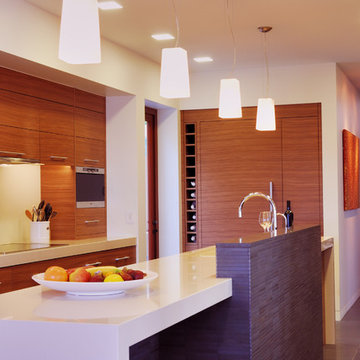
Eat-in kitchen - mid-sized contemporary l-shaped concrete floor and gray floor eat-in kitchen idea in San Diego with an undermount sink, flat-panel cabinets, medium tone wood cabinets, quartz countertops, green backsplash, glass sheet backsplash, paneled appliances and an island
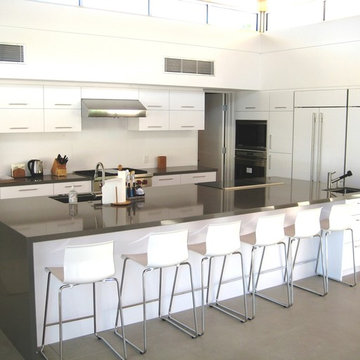
Photography by Greg Hoppe.
Example of a large trendy l-shaped concrete floor open concept kitchen design in Los Angeles with an undermount sink, flat-panel cabinets, white cabinets, quartz countertops, white backsplash, glass sheet backsplash, paneled appliances and an island
Example of a large trendy l-shaped concrete floor open concept kitchen design in Los Angeles with an undermount sink, flat-panel cabinets, white cabinets, quartz countertops, white backsplash, glass sheet backsplash, paneled appliances and an island
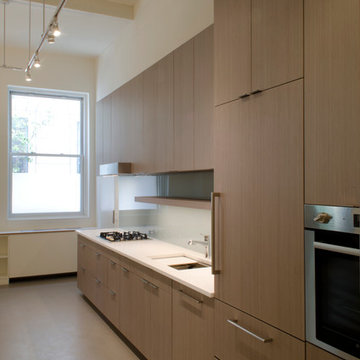
Example of a large minimalist single-wall concrete floor eat-in kitchen design in New York with glass sheet backsplash, an undermount sink, flat-panel cabinets, light wood cabinets, quartz countertops, stainless steel appliances and no island
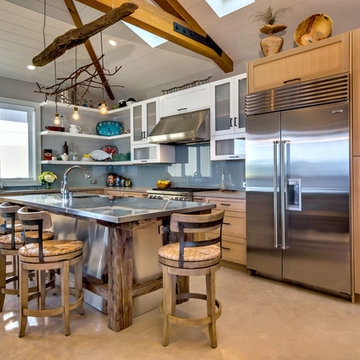
Caesarstone countertop at periemter of kitchen. Custom driftwood and metal pendant with exposed bulbs over island, custom stainless steel top and sides at island with reclaimed oak frame. Single pour,integral color concrete floors with radiant heating. Painted glass backsplash, shaker style rift cut white oak and painted white overaly cabinets with Rocky Mountain hardware pulls.
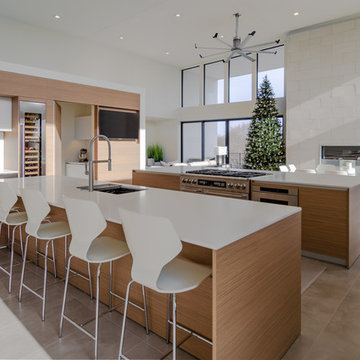
This high end custom home was a designer's dream canvas. Throughout the spacious, light filled residence, our walnut Poliform cabinetry echoes the clean lines of the architecture and brings warm definition.
The upper level kitchen was designed with two islands, a wine bar, and a discreet pantry revealing a functional back up zone and smart office area. This comprehensive project also included a lower level entertainer's kitchen, bathrooms, offices, and more; all in a cohesive palette of walnut, matte white lacquer, white quartz and stainless. Nathan Scott Photography.

Kitchen/Great Room
Lance Gerber, Nuvue Interactive, LLC
Inspiration for a huge 1950s u-shaped concrete floor open concept kitchen remodel in Other with a farmhouse sink, flat-panel cabinets, white cabinets, granite countertops, multicolored backsplash, glass sheet backsplash, stainless steel appliances and a peninsula
Inspiration for a huge 1950s u-shaped concrete floor open concept kitchen remodel in Other with a farmhouse sink, flat-panel cabinets, white cabinets, granite countertops, multicolored backsplash, glass sheet backsplash, stainless steel appliances and a peninsula
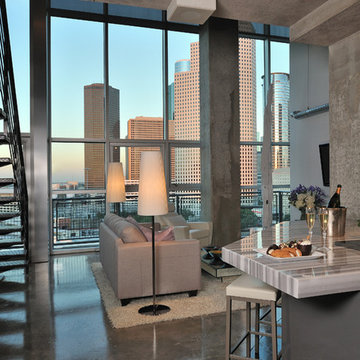
This high rise, loft style kitchen incorporates modern design elements using stylish materials and hidden appliances. The horizontal, lift up wall cabinets and floating shelves allows sufficient and functional storage in this minimalist design layout. The soft grey color palette in the cabinetry blends in with the industrial elements of the dwelling structure yet allows the purple accent wall and surrounding art to stand out as focal points in this kitchen.
One of the most important requests this client had was that the kitchen needed to take advantage of the dramatic skyline views. The appliances needed to be hidden from view as best possible. A soft, neutral color palette so that she could incorporate her favorite colors, purple and black, in accessories and art. Everything needed a place to be stored so there would be no clutter on the countertops.
Due to the structural requirements in the building, a large concrete support column was the biggest design challenge. The location of this column made it difficult to ensure that the client had adequate walkway clearance between the living area and kitchen without sacrificing storage. In the original layout, the shape and location of the island and its attachment to the concrete column blocked the fantastic view of the city skyline.
In order to improve this walkway clearance, the island was pushed out further into the kitchen so that it became in-line with the column. A shallow depth, tall cabinet then replaced a standard 24” deep cabinet to widen the walk-space. In conjunction with moving the island, the shape of it was altered so that the cook-top could be relocated to allow the client to cook, congregate and take in the fabulous view of the city.
Designed by Tiffany Edwards and Micqui McGowen. Interior Design by Natalie Schorr. Photographed by Miro Dvorscak.
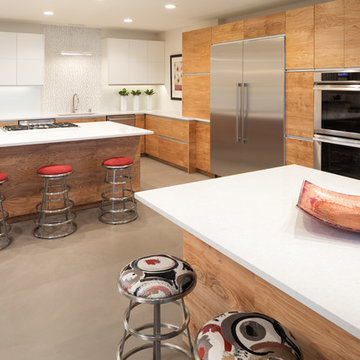
Kitchen - large contemporary l-shaped concrete floor and gray floor kitchen idea in Minneapolis with an undermount sink, flat-panel cabinets, quartz countertops, white backsplash, glass sheet backsplash, stainless steel appliances, two islands and medium tone wood cabinets
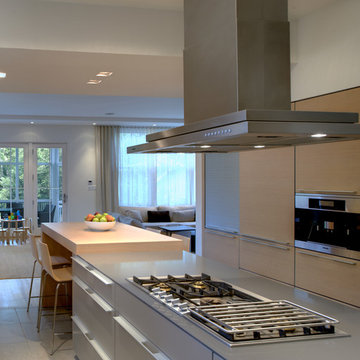
David Reeve Architectural Photography; This early 1910's stucco Cleveland Park house, located in the shadow of National Cathedral, has been transformed though a three-story addition and interior renovation with a modern touch. A sleek kitchen by Bulthaup, sheathed in oak, stainless steel, granite and glass sets the tone for the re-shaped Dining Room and new Family Room. This space spills out onto a screened porch and open deck. Upstairs, new and old come together in the Master Bedroom suite, which incorporates a wood, glass and stone bathroom.
Due to its age and condition, the house had to undergo significant repairs and reconstruction, including excavating for a full-height basement, repair and replacement of significant amounts of plaster and trim, and installation of new mechanical, electrical and plumbing systems.
This project was awarded the "Best of Architectural Spaces" by Washington SPACES magazine.
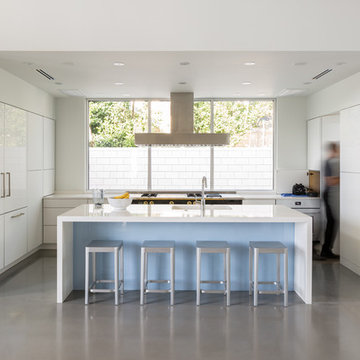
Ryan Begley Photography
Example of a mid-sized minimalist concrete floor kitchen pantry design in Orlando with an undermount sink, flat-panel cabinets, white cabinets, quartz countertops, blue backsplash, glass sheet backsplash, stainless steel appliances and an island
Example of a mid-sized minimalist concrete floor kitchen pantry design in Orlando with an undermount sink, flat-panel cabinets, white cabinets, quartz countertops, blue backsplash, glass sheet backsplash, stainless steel appliances and an island
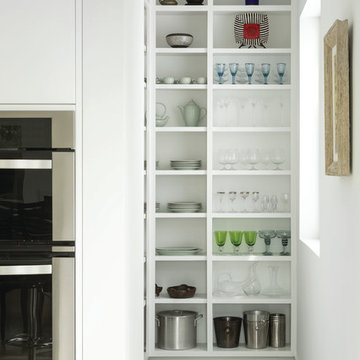
Open concept kitchen - large modern galley concrete floor open concept kitchen idea in Portland Maine with an undermount sink, flat-panel cabinets, white cabinets, quartz countertops, gray backsplash, glass sheet backsplash, stainless steel appliances and an island
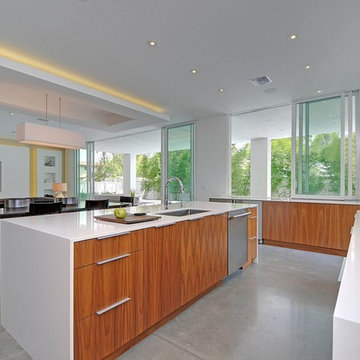
RIckie Agapito - aofotos.com
Example of a large minimalist u-shaped concrete floor open concept kitchen design in Orlando with an undermount sink, flat-panel cabinets, medium tone wood cabinets, quartz countertops, white backsplash, glass sheet backsplash, stainless steel appliances and an island
Example of a large minimalist u-shaped concrete floor open concept kitchen design in Orlando with an undermount sink, flat-panel cabinets, medium tone wood cabinets, quartz countertops, white backsplash, glass sheet backsplash, stainless steel appliances and an island

RIckie Agapito - aofotos.com
Inspiration for a large modern u-shaped concrete floor open concept kitchen remodel in Orlando with an undermount sink, flat-panel cabinets, medium tone wood cabinets, quartz countertops, white backsplash, glass sheet backsplash, white appliances and an island
Inspiration for a large modern u-shaped concrete floor open concept kitchen remodel in Orlando with an undermount sink, flat-panel cabinets, medium tone wood cabinets, quartz countertops, white backsplash, glass sheet backsplash, white appliances and an island
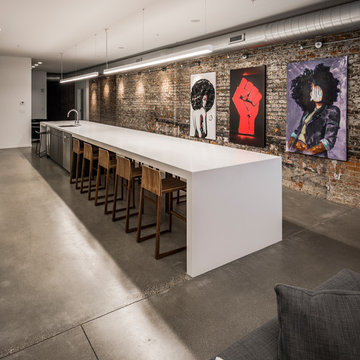
A large, contemporary bar anchors the kitchen in this open-layout loft.
Kitchen - large industrial concrete floor and gray floor kitchen idea in Cincinnati with an undermount sink, flat-panel cabinets, dark wood cabinets, laminate countertops, white backsplash, glass sheet backsplash and stainless steel appliances
Kitchen - large industrial concrete floor and gray floor kitchen idea in Cincinnati with an undermount sink, flat-panel cabinets, dark wood cabinets, laminate countertops, white backsplash, glass sheet backsplash and stainless steel appliances
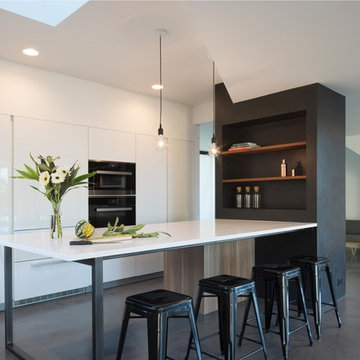
Lara Swimmer Photography
Inspiration for a mid-sized modern l-shaped concrete floor open concept kitchen remodel in Seattle with an undermount sink, flat-panel cabinets, white cabinets, quartz countertops, white backsplash, glass sheet backsplash, black appliances and an island
Inspiration for a mid-sized modern l-shaped concrete floor open concept kitchen remodel in Seattle with an undermount sink, flat-panel cabinets, white cabinets, quartz countertops, white backsplash, glass sheet backsplash, black appliances and an island
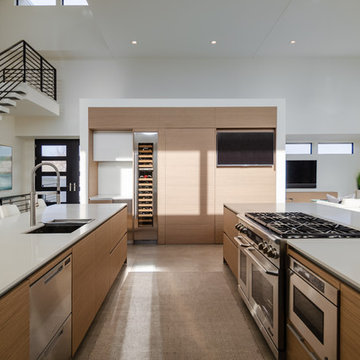
This high end custom home was a designer's dream canvas. Throughout the spacious, light filled residence, our walnut Poliform cabinetry echoes the clean lines of the architecture and brings warm definition.
The upper level kitchen was designed with two islands, a wine bar, and a discreet pantry revealing a functional back up zone and smart office area. This comprehensive project also included a lower level entertainer's kitchen, bathrooms, offices, and more; all in a cohesive palette of walnut, matte white lacquer, white quartz and stainless. Nathan Scott Photography.
Concrete Floor Kitchen with Glass Sheet Backsplash Ideas
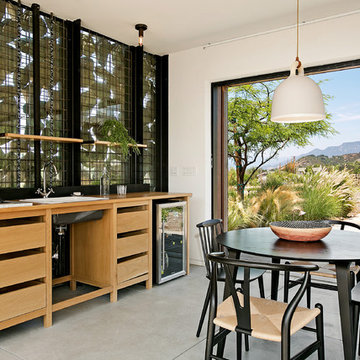
Trendy single-wall concrete floor and gray floor eat-in kitchen photo in Los Angeles with a drop-in sink, flat-panel cabinets, medium tone wood cabinets, wood countertops, glass sheet backsplash, no island and brown countertops
3





