All Wall Treatments Concrete Floor Living Room Ideas
Refine by:
Budget
Sort by:Popular Today
101 - 120 of 752 photos
Item 1 of 3

Inspiration for a rustic concrete floor and gray floor living room remodel in Other with gray walls and a standard fireplace

San Francisco loft contemporary living room, which mixes a mid-century modern sofa with Moroccan influences in a patterned ottoman used as a coffee table, and teardrop-shaped brass pendant lamps. Full height gold curtains filter sunlight into the space and a yellow and green patterned rug anchors the living area in front of a wall-mounted TV over a mid-century sideboard used as media storage.

Christopher Ciccone
Living room - contemporary concrete floor living room idea in Raleigh with a wood stove
Living room - contemporary concrete floor living room idea in Raleigh with a wood stove

Inspiration for a mid-sized contemporary open concept concrete floor, gray floor, wood ceiling and wood wall living room remodel in Other with white walls, a hanging fireplace, a metal fireplace and a tv stand
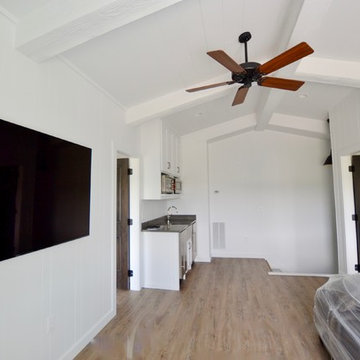
Small minimalist open concept concrete floor, gray floor and shiplap wall living room photo in Austin with white walls and a wall-mounted tv

Inspiration for a huge 1950s open concept concrete floor, green floor, exposed beam, wood ceiling and shiplap wall living room remodel in San Francisco with white walls, a standard fireplace, a plaster fireplace and no tv

Example of a beach style concrete floor, gray floor, exposed beam and shiplap wall living room design in Grand Rapids with white walls, a standard fireplace, a tile fireplace and a wall-mounted tv

Triple-glazed windows by Unilux and reclaimed fir cladding on interior walls.
Inspiration for a mid-sized contemporary open concept concrete floor, brown floor and wood wall living room library remodel in Seattle with brown walls
Inspiration for a mid-sized contemporary open concept concrete floor, brown floor and wood wall living room library remodel in Seattle with brown walls

Wood Chandelier, 20’ sliding glass wall, poured concrete walls
Large trendy open concept concrete floor, gray floor, coffered ceiling and wall paneling living room photo in Phoenix with gray walls, a hanging fireplace, a concrete fireplace and a wall-mounted tv
Large trendy open concept concrete floor, gray floor, coffered ceiling and wall paneling living room photo in Phoenix with gray walls, a hanging fireplace, a concrete fireplace and a wall-mounted tv
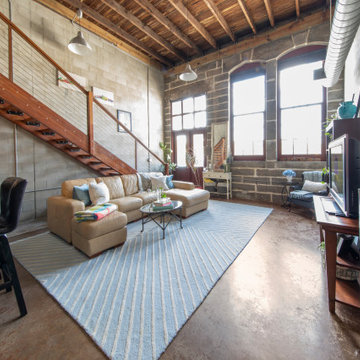
Open living area is flexible to host parties as well as yoga sessions and at-home workouts.
Example of an urban loft-style concrete floor, brown floor, exposed beam and brick wall living room design in Tampa with a tv stand
Example of an urban loft-style concrete floor, brown floor, exposed beam and brick wall living room design in Tampa with a tv stand
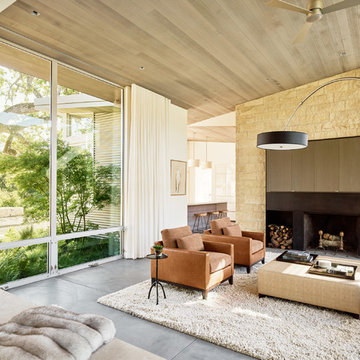
Joe Fletcher
Atop a ridge in the Santa Lucia mountains of Carmel, California, an oak tree stands elevated above the fog and wrapped at its base in this ranch retreat. The weekend home’s design grew around the 100-year-old Valley Oak to form a horseshoe-shaped house that gathers ridgeline views of Oak, Madrone, and Redwood groves at its exterior and nestles around the tree at its center. The home’s orientation offers both the shade of the oak canopy in the courtyard and the sun flowing into the great room at the house’s rear façades.
This modern take on a traditional ranch home offers contemporary materials and landscaping to a classic typology. From the main entry in the courtyard, one enters the home’s great room and immediately experiences the dramatic westward views across the 70 foot pool at the house’s rear. In this expansive public area, programmatic needs flow and connect - from the kitchen, whose windows face the courtyard, to the dining room, whose doors slide seamlessly into walls to create an outdoor dining pavilion. The primary circulation axes flank the internal courtyard, anchoring the house to its site and heightening the sense of scale by extending views outward at each of the corridor’s ends. Guest suites, complete with private kitchen and living room, and the garage are housed in auxiliary wings connected to the main house by covered walkways.
Building materials including pre-weathered corrugated steel cladding, buff limestone walls, and large aluminum apertures, and the interior palette of cedar-clad ceilings, oil-rubbed steel, and exposed concrete floors soften the modern aesthetics into a refined but rugged ranch home.
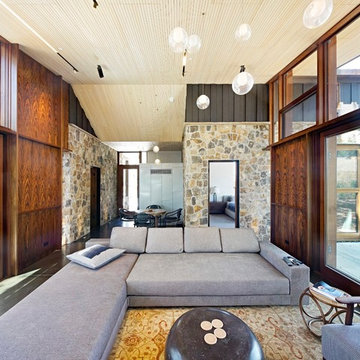
Living room - farmhouse open concept concrete floor living room idea in San Francisco
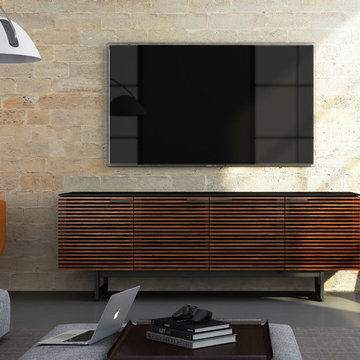
The striking CORRIDOR collection features louvered doors of solid wood that allow a speaker’s sound or a remote control’s signal to pass through unobstructed. The collection features a black, micro-etched glass top and black steel legs. Optional concealed wheels are included.
CORRIDOR 8179 is four compartments wide. The two center doors open to reveal a large compartment with an adjustable shelf, allowing 8179 to accommodate a wide range of speakers or components.

Inspiration for a mid-sized industrial loft-style concrete floor, gray floor, exposed beam and brick wall living room remodel in Other with multicolored walls, no fireplace and a concealed tv
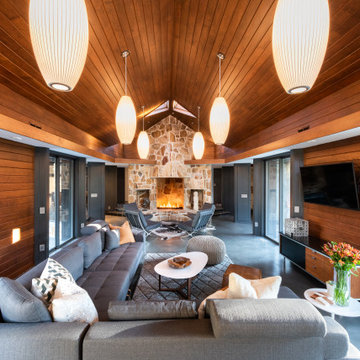
Living room - mid-sized 1960s open concept concrete floor, gray floor, wood ceiling and wood wall living room idea in Atlanta with brown walls, a standard fireplace, a stone fireplace and a wall-mounted tv
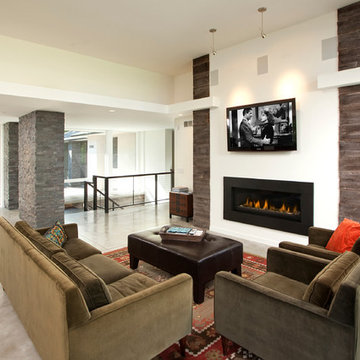
Photos of a recent contemporary John Kraemer & Sons home in Deephaven, MN.
Architecture By: Charles R. Stinson Architects
Interior Design By: CRS Interiors
Photography By: Jon Huelskamp of Landmark Photography
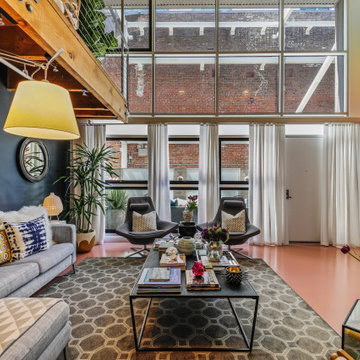
Example of an urban concrete floor, orange floor and wallpaper living room design in San Francisco with multicolored walls
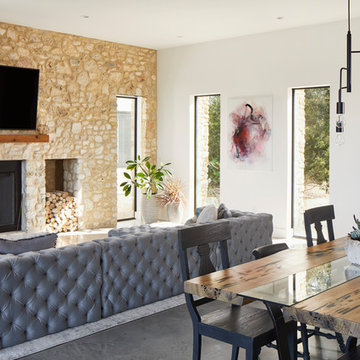
Dining Room view of the Reimers Rd. Residence. Construction by Ameristar Remodeling & Roofing. Photography by Andrea Calo.
Inspiration for a large mediterranean open concept concrete floor and gray floor living room remodel in Austin with a standard fireplace, a stone fireplace, a wall-mounted tv and white walls
Inspiration for a large mediterranean open concept concrete floor and gray floor living room remodel in Austin with a standard fireplace, a stone fireplace, a wall-mounted tv and white walls
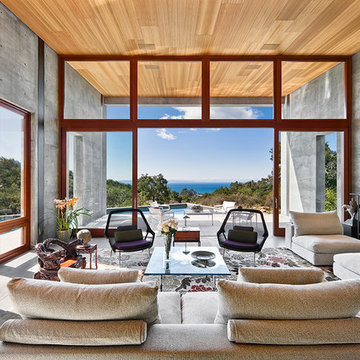
Photography ©Ciro Coelho/ArquitecturalPhoto.com
Example of a mountain style concrete floor living room design in Santa Barbara with gray walls
Example of a mountain style concrete floor living room design in Santa Barbara with gray walls
All Wall Treatments Concrete Floor Living Room Ideas
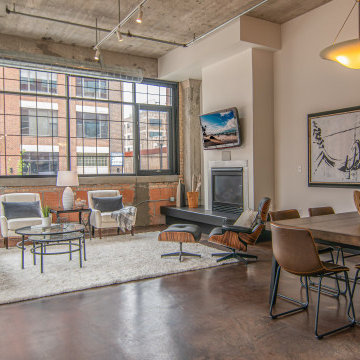
Inspiration for an industrial open concept concrete floor, brown floor and brick wall living room remodel in Minneapolis with beige walls, a standard fireplace and a wall-mounted tv
6





