All Wall Treatments Concrete Floor Living Room Ideas
Refine by:
Budget
Sort by:Popular Today
121 - 140 of 752 photos
Item 1 of 3
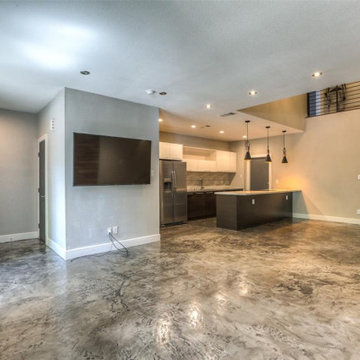
Example of a mid-sized trendy open concept concrete floor, gray floor and wood wall living room design in Houston with a wood stove and a tile fireplace
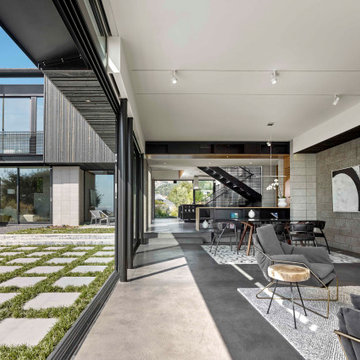
Inspiration for a large contemporary open concept concrete floor, gray floor and brick wall living room remodel in San Francisco with gray walls, a hanging fireplace and a metal fireplace
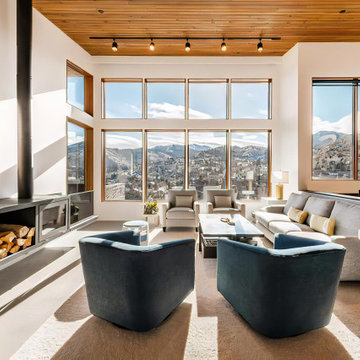
Inspiration for a mid-sized open concept concrete floor, gray floor, wood ceiling and wood wall living room remodel in Other with white walls, a hanging fireplace, a metal fireplace and a tv stand
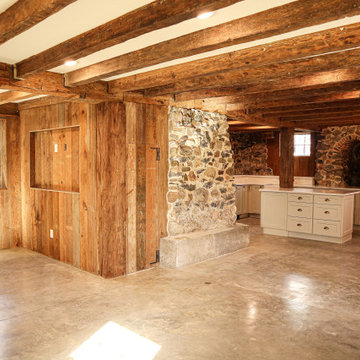
Mid-sized elegant open concept concrete floor, gray floor, exposed beam and wood wall living room photo in Other with brown walls, a standard fireplace, a brick fireplace and a wall-mounted tv
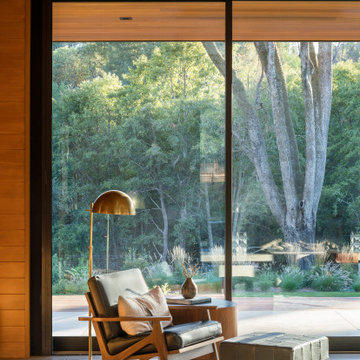
Inspiration for a mid-sized mid-century modern open concept concrete floor, gray floor, wood ceiling and wood wall living room remodel in San Francisco with a two-sided fireplace and a tile fireplace

Inspiration for a small rustic loft-style concrete floor, gray floor, vaulted ceiling and wood wall living room remodel in Portland with a corner fireplace and a metal fireplace

Interior Design by Materials + Methods Design.
Inspiration for an industrial open concept concrete floor, gray floor, exposed beam, wood ceiling and brick wall living room remodel in New York with red walls and a tv stand
Inspiration for an industrial open concept concrete floor, gray floor, exposed beam, wood ceiling and brick wall living room remodel in New York with red walls and a tv stand
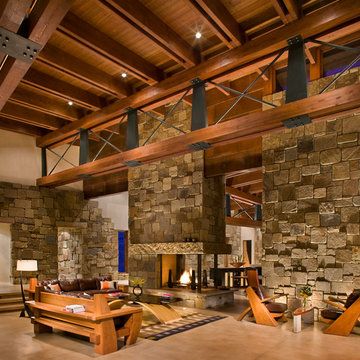
The grand living room displays all of the natural materials. Photo: Gibeon Photography
Inspiration for a large contemporary formal and open concept concrete floor living room remodel in Denver with beige walls, a two-sided fireplace, a stone fireplace and no tv
Inspiration for a large contemporary formal and open concept concrete floor living room remodel in Denver with beige walls, a two-sided fireplace, a stone fireplace and no tv
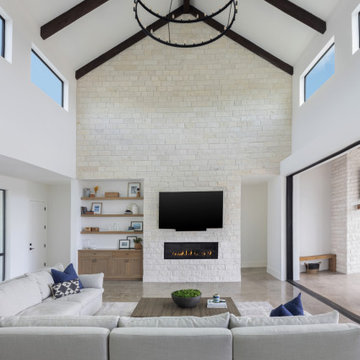
Example of a large danish open concept concrete floor, gray floor, exposed beam and brick wall living room design in Austin with white walls, a standard fireplace, a stone fireplace and a wall-mounted tv

Colors here are black, white, woods, & green. The chesterfield couch adds a touch of sophistication , while the patterned black & white rug maintain an element of fun to the room. Large lamps always a plus.
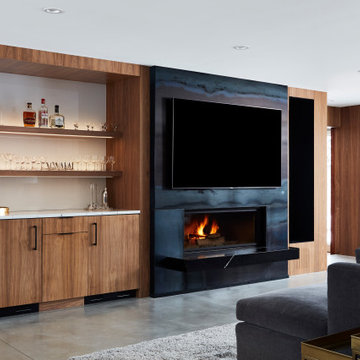
Inspiration for a large modern open concept concrete floor, gray floor and wall paneling living room remodel in Minneapolis with brown walls, a standard fireplace and a wall-mounted tv
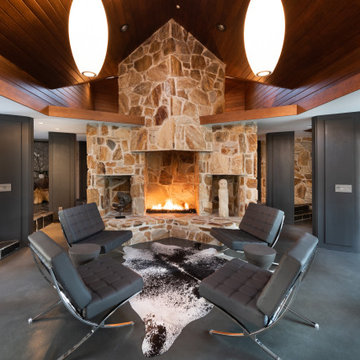
Mid-sized 1960s open concept concrete floor, gray floor, wood ceiling and wood wall living room photo in Atlanta with brown walls, a standard fireplace, a stone fireplace and a wall-mounted tv
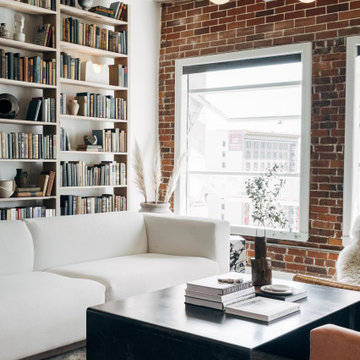
Mid-sized urban loft-style concrete floor, gray floor, exposed beam and brick wall living room photo in Other with red walls, no fireplace and a concealed tv
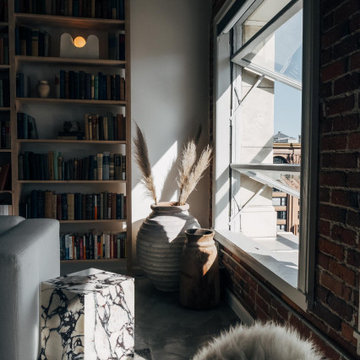
Example of a mid-sized urban loft-style concrete floor, gray floor, exposed beam and brick wall living room library design in Other with red walls, no fireplace and a concealed tv

Nestled into sloping topography, the design of this home allows privacy from the street while providing unique vistas throughout the house and to the surrounding hill country and downtown skyline. Layering rooms with each other as well as circulation galleries, insures seclusion while allowing stunning downtown views. The owners' goals of creating a home with a contemporary flow and finish while providing a warm setting for daily life was accomplished through mixing warm natural finishes such as stained wood with gray tones in concrete and local limestone. The home's program also hinged around using both passive and active green features. Sustainable elements include geothermal heating/cooling, rainwater harvesting, spray foam insulation, high efficiency glazing, recessing lower spaces into the hillside on the west side, and roof/overhang design to provide passive solar coverage of walls and windows. The resulting design is a sustainably balanced, visually pleasing home which reflects the lifestyle and needs of the clients.
Photography by Andrew Pogue
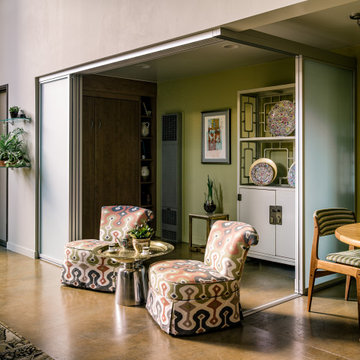
We lightened the space by replacing a solid wall with retracting opaque ones. You can just see a convertible bed closed on the left wall, allowing for more living space. In front, a Moroccan metal table and a pair of patterned slipper chairs provide additional seating. The guest bedroom wall now separates the open-plan dining space, featuring mid-century modern dining table and chairs in coordinating colors. Combining the Moroccan influence with mid-century style creates a fun atmosphere!
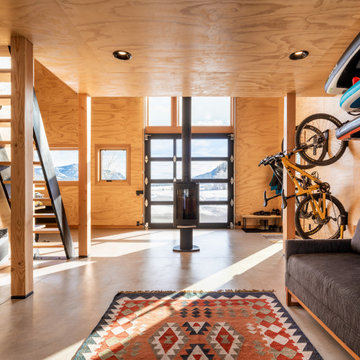
Inspiration for a small modern loft-style concrete floor, gray floor and wood wall living room remodel in Seattle with a wood stove, a concrete fireplace and no tv

Photography Copyright Blake Thompson Photography
Living room - large transitional formal and open concept concrete floor, gray floor, exposed beam and brick wall living room idea in San Francisco with white walls, a standard fireplace, a metal fireplace and no tv
Living room - large transitional formal and open concept concrete floor, gray floor, exposed beam and brick wall living room idea in San Francisco with white walls, a standard fireplace, a metal fireplace and no tv
All Wall Treatments Concrete Floor Living Room Ideas
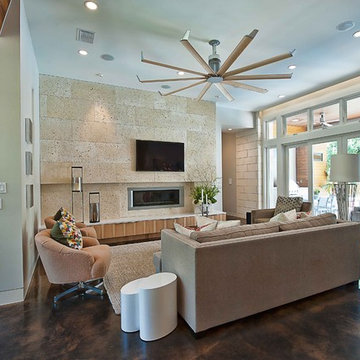
The driving impetus for this Tarrytown residence was centered around creating a green and sustainable home. The owner-Architect collaboration was unique for this project in that the client was also the builder with a keen desire to incorporate LEED-centric principles to the design process. The original home on the lot was deconstructed piece by piece, with 95% of the materials either reused or reclaimed. The home is designed around the existing trees with the challenge of expanding the views, yet creating privacy from the street. The plan pivots around a central open living core that opens to the more private south corner of the lot. The glazing is maximized but restrained to control heat gain. The residence incorporates numerous features like a 5,000-gallon rainwater collection system, shading features, energy-efficient systems, spray-foam insulation and a material palette that helped the project achieve a five-star rating with the Austin Energy Green Building program.
7






