Concrete Floor Powder Room Ideas
Refine by:
Budget
Sort by:Popular Today
1 - 20 of 62 photos
Item 1 of 3
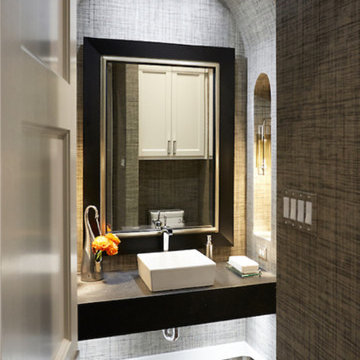
Alex Lepe
Powder room - mid-sized transitional concrete floor powder room idea in Dallas with a vessel sink and solid surface countertops
Powder room - mid-sized transitional concrete floor powder room idea in Dallas with a vessel sink and solid surface countertops
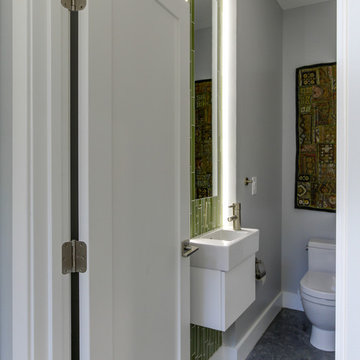
Small minimalist green tile and glass tile concrete floor powder room photo in Raleigh with flat-panel cabinets, white cabinets, a one-piece toilet, gray walls and a wall-mount sink
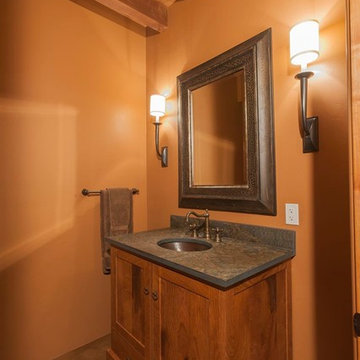
Southwest inspired powder bath with custom cabinets and clean lines. (Brazilian slate counter top)
This is a custom home that was designed and built by a super Tucson team. We remember walking on the dirt lot thinking of what would one day grow from the Tucson desert. We could not have been happier with the result.
This home has a Southwest feel with a masculine transitional look. We used many regional materials and our custom millwork was mesquite. The home is warm, inviting, and relaxing. The interior furnishings are understated so as to not take away from the breathtaking desert views.
The floors are stained and scored concrete and walls are a mixture of plaster and masonry.
Christopher Bowden Photography http://christopherbowdenphotography.com/

Powder room. Photography by Ben Benschneider.
Small minimalist black tile and glass tile concrete floor and beige floor powder room photo in Seattle with an integrated sink, flat-panel cabinets, dark wood cabinets, a two-piece toilet, black walls, solid surface countertops and white countertops
Small minimalist black tile and glass tile concrete floor and beige floor powder room photo in Seattle with an integrated sink, flat-panel cabinets, dark wood cabinets, a two-piece toilet, black walls, solid surface countertops and white countertops
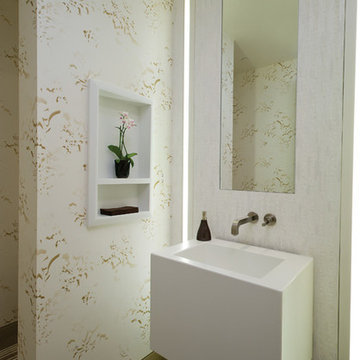
Quicksilver
Inspiration for a mid-sized contemporary ceramic tile and brown tile concrete floor powder room remodel in Seattle with a wall-mount sink, quartz countertops, a wall-mount toilet and white walls
Inspiration for a mid-sized contemporary ceramic tile and brown tile concrete floor powder room remodel in Seattle with a wall-mount sink, quartz countertops, a wall-mount toilet and white walls
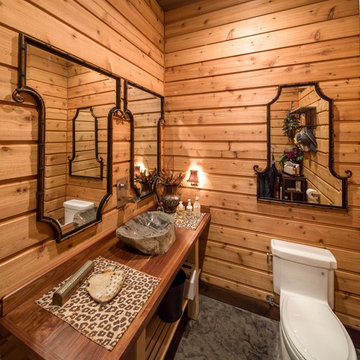
Inspiration for a mid-sized rustic concrete floor powder room remodel in Philadelphia with furniture-like cabinets, medium tone wood cabinets, a one-piece toilet, brown walls, a vessel sink and wood countertops
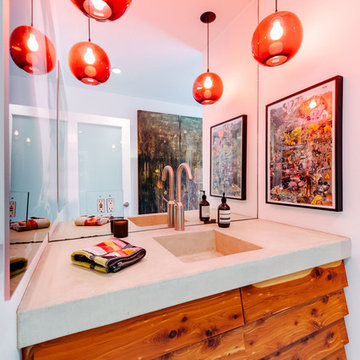
Inspiration for a mid-sized eclectic concrete floor powder room remodel in Los Angeles with an integrated sink, louvered cabinets, medium tone wood cabinets and limestone countertops

Custom Built home designed to fit on an undesirable lot provided a great opportunity to think outside of the box with creating a large open concept living space with a kitchen, dining room, living room, and sitting area. This space has extra high ceilings with concrete radiant heat flooring and custom IKEA cabinetry throughout. The master suite sits tucked away on one side of the house while the other bedrooms are upstairs with a large flex space, great for a kids play area!
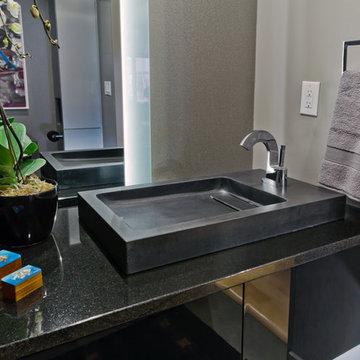
Gilbertson Photography
Powder room - small contemporary black tile and porcelain tile concrete floor powder room idea in Minneapolis with flat-panel cabinets, black cabinets, a one-piece toilet, gray walls, a vessel sink and granite countertops
Powder room - small contemporary black tile and porcelain tile concrete floor powder room idea in Minneapolis with flat-panel cabinets, black cabinets, a one-piece toilet, gray walls, a vessel sink and granite countertops
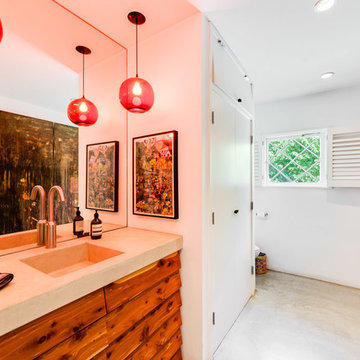
Inspiration for a mid-sized eclectic concrete floor powder room remodel in Los Angeles with an integrated sink, louvered cabinets, medium tone wood cabinets, a two-piece toilet and limestone countertops
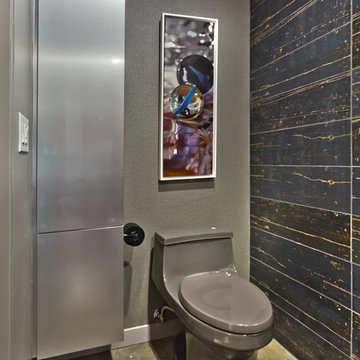
Gilbertson Photography
Powder room - small contemporary black tile and porcelain tile concrete floor powder room idea in Minneapolis with flat-panel cabinets, black cabinets, a one-piece toilet, gray walls, a vessel sink and granite countertops
Powder room - small contemporary black tile and porcelain tile concrete floor powder room idea in Minneapolis with flat-panel cabinets, black cabinets, a one-piece toilet, gray walls, a vessel sink and granite countertops
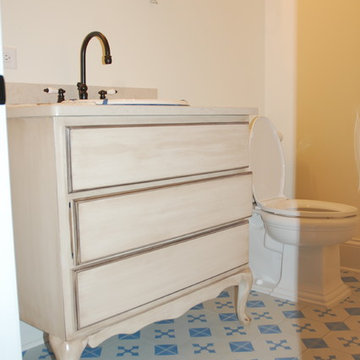
hand painted french inspired custom tiles. Cabinet piece has queen ann legs.
Example of a small ornate concrete floor powder room design in Chicago with flat-panel cabinets, a one-piece toilet, a drop-in sink, onyx countertops and beige countertops
Example of a small ornate concrete floor powder room design in Chicago with flat-panel cabinets, a one-piece toilet, a drop-in sink, onyx countertops and beige countertops
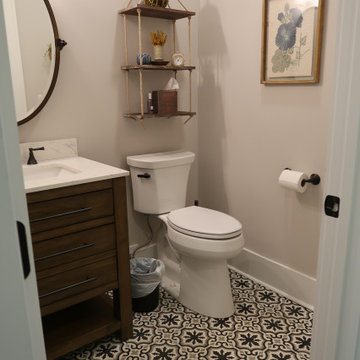
Perfect bathroom
Powder room - large modern concrete floor and multicolored floor powder room idea in Other with dark wood cabinets, a two-piece toilet, beige walls, an undermount sink, quartz countertops, white countertops and a freestanding vanity
Powder room - large modern concrete floor and multicolored floor powder room idea in Other with dark wood cabinets, a two-piece toilet, beige walls, an undermount sink, quartz countertops, white countertops and a freestanding vanity
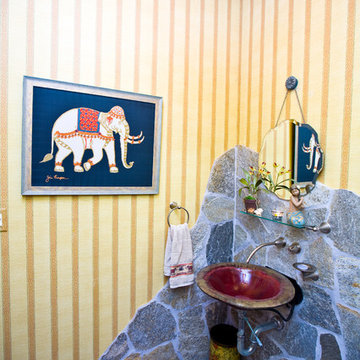
Powder room - small transitional stone slab concrete floor powder room idea in Hawaii with a vessel sink and yellow walls
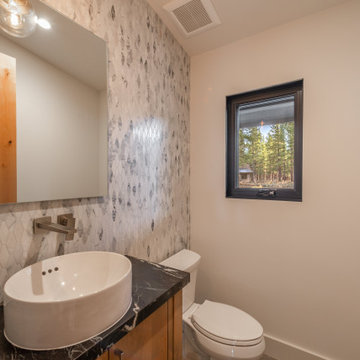
Powder room features a stone mosaic hexagon tile pattern by Daltile (Sublimity Cirrus Storm), Kohler Vox round vessel vanity sink, Quartz countertop, and a Hansgrohe Metropol wall-mounted faucet in brushed nickel.
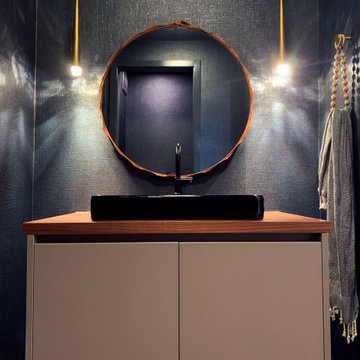
Inspiration for a mid-sized industrial concrete floor, gray floor and wallpaper powder room remodel in Houston with flat-panel cabinets, brown cabinets, a wall-mount toilet, blue walls, a vessel sink, wood countertops, brown countertops and a floating vanity
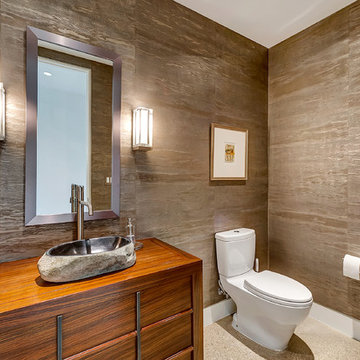
Powder room - large modern concrete floor powder room idea in Dallas with an undermount sink, recessed-panel cabinets, medium tone wood cabinets, a two-piece toilet, brown walls, wood countertops and brown countertops
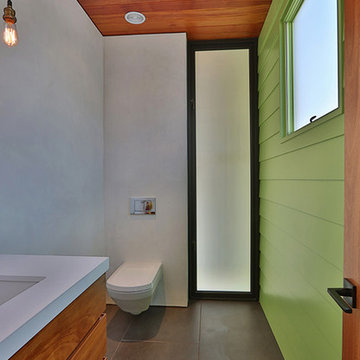
Now you can't see outside powder room with electronic glass to block the view inside and out. Thoughtfully Designed by LazarDesignBuild.com. Photographer, Paul Jonason Steve Lazar, Design + Build.
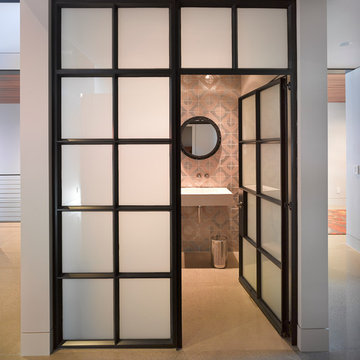
Natural light streams in everywhere through abundant glass, giving a 270 degree view of the lake. Reflecting straight angles of mahogany wood broken by zinc waves, this home blends efficiency with artistry.
Concrete Floor Powder Room Ideas
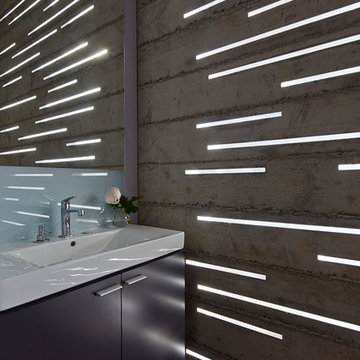
This 27 square foot powder room is by far the smallest space in this 3,200 square foot home in Nicasio CA. Where some might restrain themselves from highlighting such a utilitarian space, we elevated this tiny room to one of the most unique spaces in the home. The powder room sits behind a board-formed concrete wall adjacent to the front door of the home. In conjunction with our structural engineer and a master-mason, we developed a way to embed ¾” planks of acrylic into the South facing concrete wall. During the day, the acrylic captures the intense sun (while the concrete keeps the space temperate) creating a vibrant and entirely unexpected light show when one opens the powder room door. From the outside though, the acrylic planks appear simply as dark striations in the concrete. At night though, a timed light inside the bathroom illuminates the backside of the wall and creates a glowing nightlight at the front door.
The constraints of board-formed concrete and the sequencing of this type of construction determined a pattern that could both retain the material integrity of the concrete while pushing its limits. In addition, the requirements for the vertical members of rebar created a staggered pattern that suggests a sense of movement; a theme that is carried throughout the project. After several experimental concrete pours, the final detail turned a typical powder room into a design feature that pushes the limits of material and construction and jolts our preconceptions of what lies behind a simple bathroom door. The wall appears to transform -- from solid to penetrable, from tame to wild, from utilitarian to spectacle, from dark and stoic to light-filled and poetic.
Bruce Damonte
1





