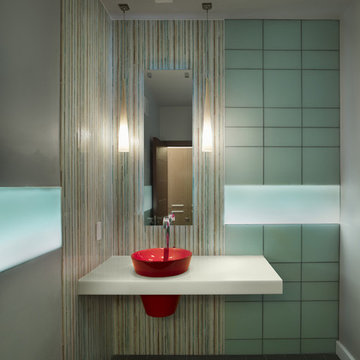Concrete Floor Powder Room with a Drop-In Sink Ideas
Refine by:
Budget
Sort by:Popular Today
1 - 20 of 55 photos
Item 1 of 3
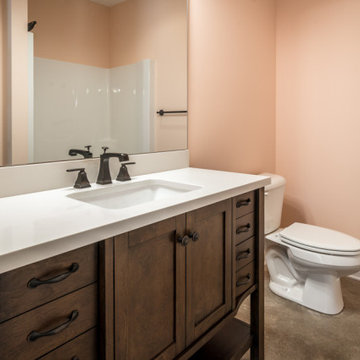
Basement Bathroom
Transitional concrete floor and gray floor powder room photo in Louisville with furniture-like cabinets, medium tone wood cabinets, a two-piece toilet, pink walls, a drop-in sink, solid surface countertops, white countertops and a freestanding vanity
Transitional concrete floor and gray floor powder room photo in Louisville with furniture-like cabinets, medium tone wood cabinets, a two-piece toilet, pink walls, a drop-in sink, solid surface countertops, white countertops and a freestanding vanity
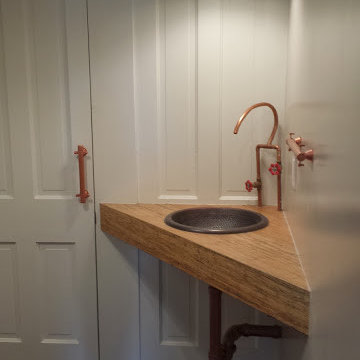
Powder room - mid-sized industrial concrete floor and brown floor powder room idea in DC Metro with light wood cabinets, gray walls, a drop-in sink and wood countertops
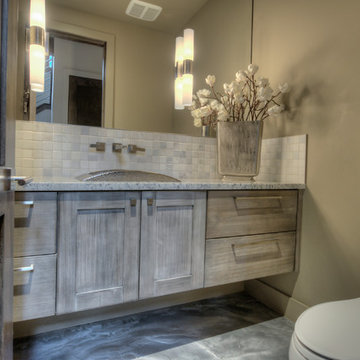
Studio Kiva Photographer
Inspiration for a transitional gray tile concrete floor powder room remodel in Denver with recessed-panel cabinets, a two-piece toilet, beige walls, a drop-in sink, granite countertops and light wood cabinets
Inspiration for a transitional gray tile concrete floor powder room remodel in Denver with recessed-panel cabinets, a two-piece toilet, beige walls, a drop-in sink, granite countertops and light wood cabinets
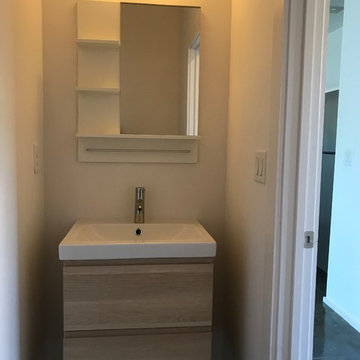
Inspiration for a small modern concrete floor and gray floor powder room remodel in Atlanta with flat-panel cabinets, beige cabinets, white walls and a drop-in sink
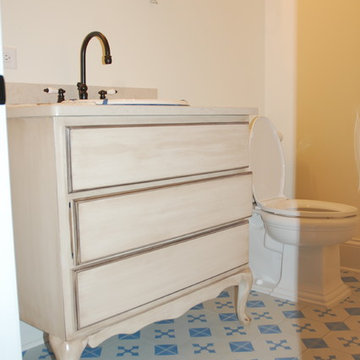
hand painted french inspired custom tiles. Cabinet piece has queen ann legs.
Example of a small ornate concrete floor powder room design in Chicago with flat-panel cabinets, a one-piece toilet, a drop-in sink, onyx countertops and beige countertops
Example of a small ornate concrete floor powder room design in Chicago with flat-panel cabinets, a one-piece toilet, a drop-in sink, onyx countertops and beige countertops
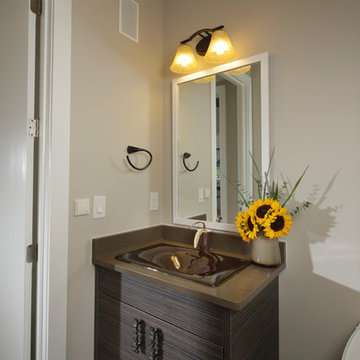
Small trendy concrete floor powder room photo in Atlanta with flat-panel cabinets, a one-piece toilet, beige walls, a drop-in sink and dark wood cabinets
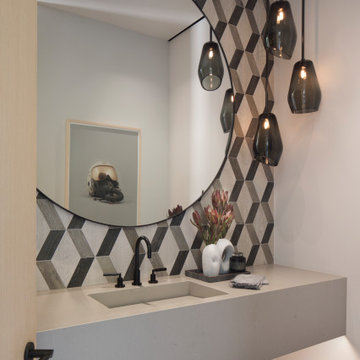
Inspiration for a rustic black and white tile concrete floor, gray floor and vaulted ceiling powder room remodel in Other with white walls, a drop-in sink, solid surface countertops, gray countertops and a floating vanity
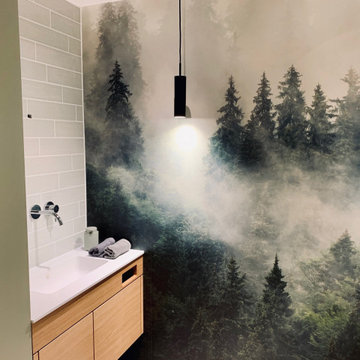
Das Patienten WC ist ähnlich ausgeführt wie die Zahnhygiene, die Tapete zieht sich durch, der Waschtisch ist hier in eine Nische gesetzt. Pendelleuchten von der Decke setzen Lichtakzente auf der Tapete. DIese verleiht dem Raum eine Tiefe und vergrößert ihn optisch.
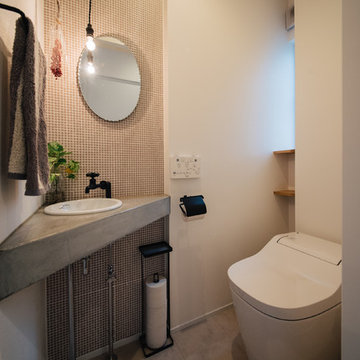
モルタルとタイル、造作照明のアイアンなどの素材が楽しいトイレスペース
Danish white tile and porcelain tile concrete floor and gray floor powder room photo in Other with white walls and a drop-in sink
Danish white tile and porcelain tile concrete floor and gray floor powder room photo in Other with white walls and a drop-in sink

Small trendy gray tile and mosaic tile concrete floor and gray floor powder room photo in Osaka with open cabinets, white walls, gray countertops, medium tone wood cabinets, a drop-in sink and concrete countertops
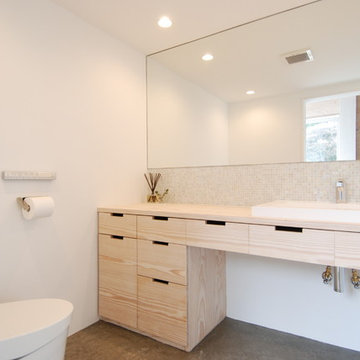
Powder room - modern mosaic tile concrete floor powder room idea in Other with flat-panel cabinets, light wood cabinets, white walls, a drop-in sink, wood countertops and beige countertops
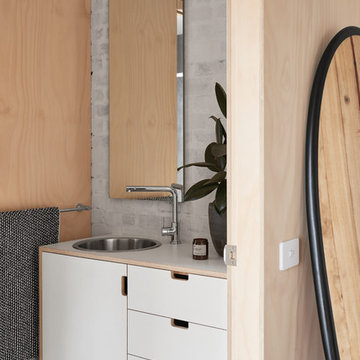
The combined powder and laundry features FSC timber cabinetry and the same timber panelling and recycled brick walls as seen throughout the home.
The 'green switch', pictured here next to the surfboard, can be used to switch off all power to the home (except for the fridge) reducing the impact of electromagnetic frequencies at night.
Photo by Dan Hocking.
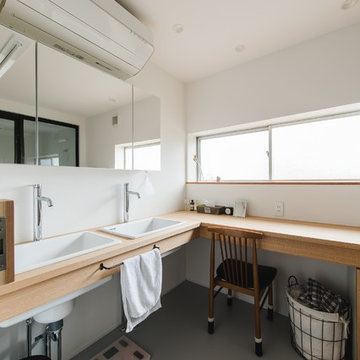
Example of a huge gray floor and concrete floor powder room design in Other with white walls, a drop-in sink, wood countertops, brown countertops, open cabinets and beige cabinets
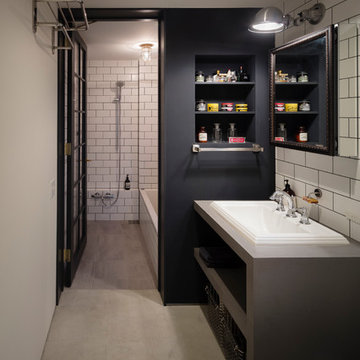
撮影:上田宏
Urban concrete floor and gray floor powder room photo in Tokyo with open cabinets, gray cabinets, white walls, a drop-in sink and concrete countertops
Urban concrete floor and gray floor powder room photo in Tokyo with open cabinets, gray cabinets, white walls, a drop-in sink and concrete countertops
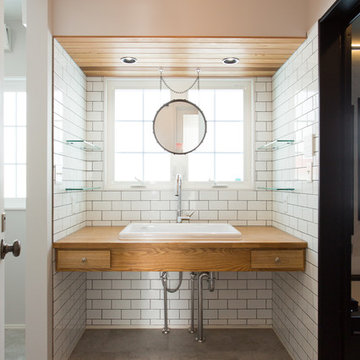
Example of a mid-sized trendy concrete floor and gray floor powder room design in Other with flat-panel cabinets, medium tone wood cabinets, white walls and a drop-in sink
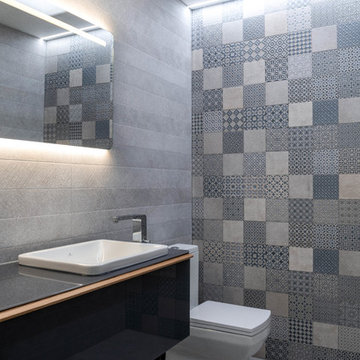
Modern powder room with patterned porcelain tile and wll mounted vanity.
Mid-sized trendy gray tile and porcelain tile gray floor and concrete floor powder room photo in Vancouver with gray walls, a drop-in sink, glass countertops, flat-panel cabinets, black cabinets, a two-piece toilet and black countertops
Mid-sized trendy gray tile and porcelain tile gray floor and concrete floor powder room photo in Vancouver with gray walls, a drop-in sink, glass countertops, flat-panel cabinets, black cabinets, a two-piece toilet and black countertops

Tuscan concrete floor and gray floor powder room photo with medium tone wood cabinets, white walls, a drop-in sink, tile countertops and blue countertops
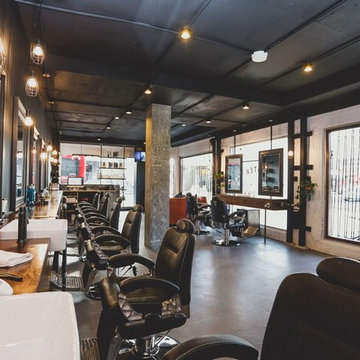
Mister Chop Shop is a men's barber located in Bondi Junction, Sydney. This new venture required a look and feel to the salon unlike it's Chop Shop predecessor. As such, we were asked to design a barbershop like no other - A timeless modern and stylish feel juxtaposed with retro elements. Using the building’s bones, the raw concrete walls and exposed brick created a dramatic, textured backdrop for the natural timber whilst enhancing the industrial feel of the steel beams, shelving and metal light fittings. Greenery and wharf rope was used to soften the space adding texture and natural elements. The soft leathers again added a dimension of both luxury and comfort whilst remaining masculine and inviting. Drawing inspiration from barbershops of yesteryear – this unique men’s enclave oozes style and sophistication whilst the period pieces give a subtle nod to the traditional barbershops of the 1950’s.
Concrete Floor Powder Room with a Drop-In Sink Ideas
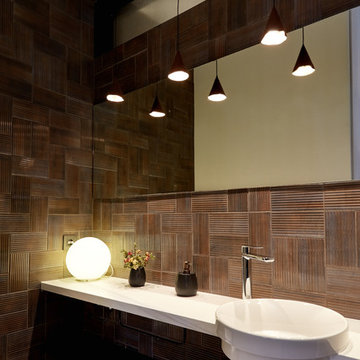
Fotografía de Carla Capdevila
Mid-sized minimalist brown tile concrete floor and gray floor powder room photo in Madrid with open cabinets, a one-piece toilet, brown walls, a drop-in sink and white countertops
Mid-sized minimalist brown tile concrete floor and gray floor powder room photo in Madrid with open cabinets, a one-piece toilet, brown walls, a drop-in sink and white countertops
1






