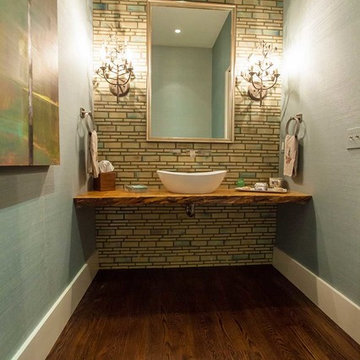Contemporary Ceramic Tile Powder Room Ideas
Refine by:
Budget
Sort by:Popular Today
21 - 40 of 1,571 photos
Item 1 of 3

Powder Room
Contemporary design
Example of a small trendy black and white tile and ceramic tile porcelain tile and beige floor powder room design in Columbus with flat-panel cabinets, dark wood cabinets, white walls, an integrated sink, solid surface countertops, white countertops and a floating vanity
Example of a small trendy black and white tile and ceramic tile porcelain tile and beige floor powder room design in Columbus with flat-panel cabinets, dark wood cabinets, white walls, an integrated sink, solid surface countertops, white countertops and a floating vanity
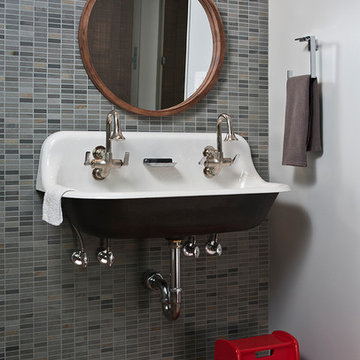
Mid-sized trendy gray tile and ceramic tile cork floor and gray floor powder room photo in Philadelphia with brown walls and a trough sink
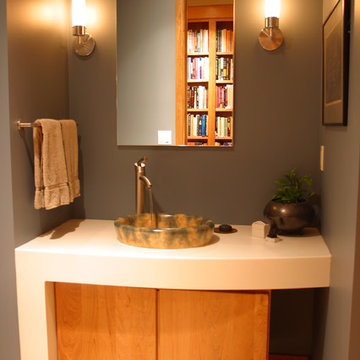
A unique solid surface form and hand painted basin transform the vanity into a statement piece within this powder room. The warmth of the cherry cabinet and ceramic tile counterbalances these contemporary textural elements.
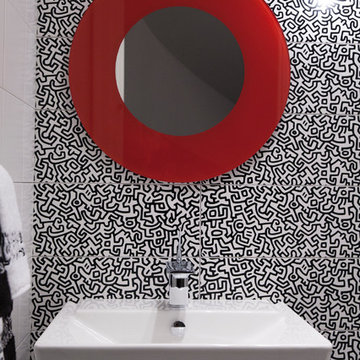
Powder room - small contemporary black and white tile, white tile and ceramic tile ceramic tile powder room idea in New York with a one-piece toilet, white walls and a pedestal sink
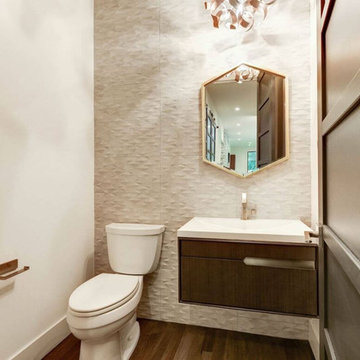
Powder room - mid-sized contemporary gray tile and ceramic tile dark wood floor and brown floor powder room idea in DC Metro with flat-panel cabinets, brown cabinets, a two-piece toilet, white walls, a wall-mount sink, marble countertops and white countertops
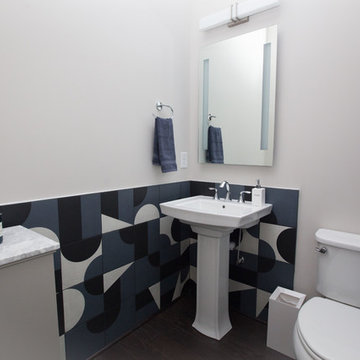
Mid-sized trendy blue tile and ceramic tile dark wood floor and brown floor powder room photo in Atlanta with a one-piece toilet, blue walls, a pedestal sink, white cabinets, solid surface countertops and white countertops
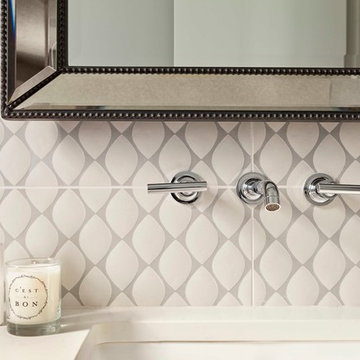
Susie Brenner Photography
Small trendy gray tile and ceramic tile dark wood floor powder room photo in Denver with shaker cabinets, white cabinets, a one-piece toilet, gray walls, an undermount sink and quartz countertops
Small trendy gray tile and ceramic tile dark wood floor powder room photo in Denver with shaker cabinets, white cabinets, a one-piece toilet, gray walls, an undermount sink and quartz countertops
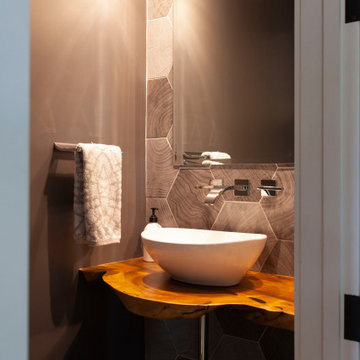
This tiny powder room has a hexagonal wall tile in a grey wood look. We added a custom live edge slab counter in walnut. The vessel sink has visible plumbing and a chrome faucet that is wall mounted. You would not know it, but the ceiling in this space is about 12'- so the mirror is full lentgh!
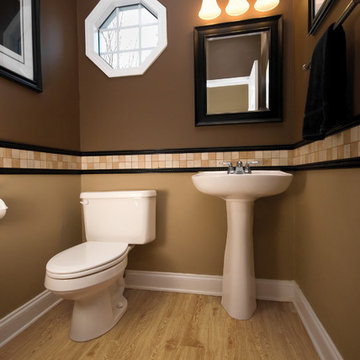
Example of a small trendy beige tile and ceramic tile light wood floor powder room design in Other with a two-piece toilet, brown walls and a pedestal sink
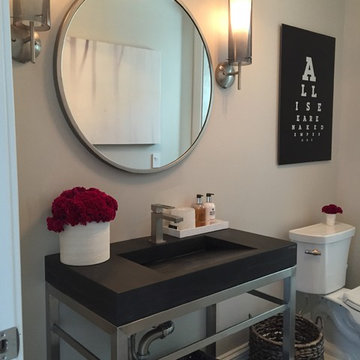
Inspiration for a mid-sized contemporary beige tile and ceramic tile dark wood floor powder room remodel in New York with a one-piece toilet, beige walls, an integrated sink and soapstone countertops
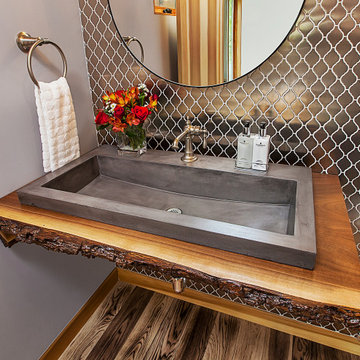
This powder room gives the rustic modern vibe that our clients were looking for. The poured concrete sink in dropped into a custom made live-edge cherry countertop and the metallic tile wall gives a contemporary feel to the otherwise rustic aesthetic. This powder room is part of a whole-home rebuild completed by Meadowlark Design + Build in Ann Arbor, Michigan. Photography by Jeff Garland
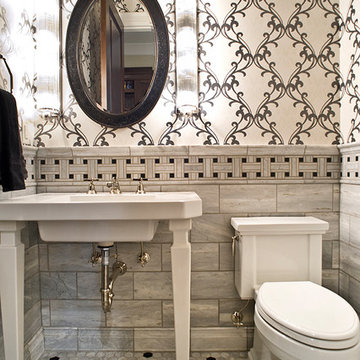
(c) Cipher Imaging Architectural Photography
Example of a small trendy multicolored tile and ceramic tile porcelain tile and multicolored floor powder room design in Other with a two-piece toilet, multicolored walls and a pedestal sink
Example of a small trendy multicolored tile and ceramic tile porcelain tile and multicolored floor powder room design in Other with a two-piece toilet, multicolored walls and a pedestal sink

These wonderful clients returned to us for their newest home remodel adventure. Their newly purchased custom built 1970s modern ranch sits in one of the loveliest neighborhoods south of the city but the current conditions of the home were out-dated and not so lovely. Upon entering the front door through the court you were greeted abruptly by a very boring staircase and an excessive number of doors. Just to the left of the double door entry was a large slider and on your right once inside the home was a soldier line up of doors. This made for an uneasy and uninviting entry that guests would quickly forget and our clients would often avoid. We also had our hands full in the kitchen. The existing space included many elements that felt out of place in a modern ranch including a rustic mountain scene backsplash, cherry cabinets with raised panel and detailed profile, and an island so massive you couldn’t pass a drink across the stone. Our design sought to address the functional pain points of the home and transform the overall aesthetic into something that felt like home for our clients.
For the entry, we re-worked the front door configuration by switching from the double door to a large single door with side lights. The sliding door next to the main entry door was replaced with a large window to eliminate entry door confusion. In our re-work of the entry staircase, guesta are now greeted into the foyer which features the Coral Pendant by David Trubridge. Guests are drawn into the home by stunning views of the front range via the large floor-to-ceiling glass wall in the living room. To the left, the staircases leading down to the basement and up to the master bedroom received a massive aesthetic upgrade. The rebuilt 2nd-floor staircase has a center spine with wood rise and run appearing to float upwards towards the master suite. A slatted wall of wood separates the two staircases which brings more light into the basement stairwell. Black metal railings add a stunning contrast to the light wood.
Other fabulous upgrades to this home included new wide plank flooring throughout the home, which offers both modernity and warmth. The once too-large kitchen island was downsized to create a functional focal point that is still accessible and intimate. The old dark and heavy kitchen cabinetry was replaced with sleek white cabinets, brightening up the space and elevating the aesthetic of the entire room. The kitchen countertops are marble look quartz with dramatic veining that offers an artistic feature behind the range and across all horizontal surfaces in the kitchen. As a final touch, cascading island pendants were installed which emphasize the gorgeous ceiling vault and provide warm feature lighting over the central point of the kitchen.
This transformation reintroduces light and simplicity to this gorgeous home, and we are so happy that our clients can reap the benefits of this elegant and functional design for years to come.
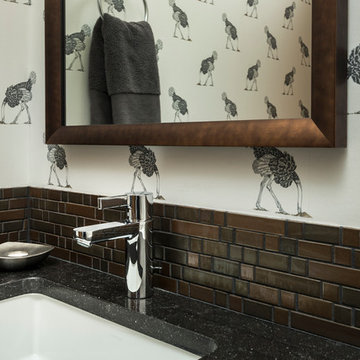
Chandler Photography
Powder room - mid-sized contemporary brown tile and ceramic tile light wood floor powder room idea in Portland with an undermount sink, white walls, flat-panel cabinets, dark wood cabinets, quartz countertops and a one-piece toilet
Powder room - mid-sized contemporary brown tile and ceramic tile light wood floor powder room idea in Portland with an undermount sink, white walls, flat-panel cabinets, dark wood cabinets, quartz countertops and a one-piece toilet
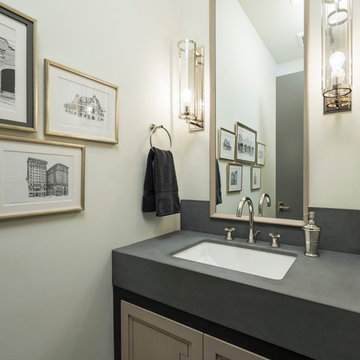
Photos: Josh Caldwell
Powder room - large contemporary black tile and ceramic tile ceramic tile powder room idea in Salt Lake City with flat-panel cabinets, dark wood cabinets, an undermount sink and soapstone countertops
Powder room - large contemporary black tile and ceramic tile ceramic tile powder room idea in Salt Lake City with flat-panel cabinets, dark wood cabinets, an undermount sink and soapstone countertops
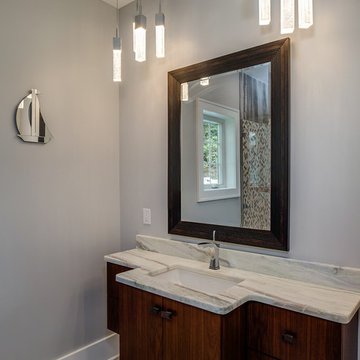
Guest bathroom with floating walnut cabinetry, modern pendants, imitation wood tile, and quartz counter top. Photos: Phoenix Photographic
Example of a mid-sized trendy multicolored tile and ceramic tile ceramic tile powder room design in Other with flat-panel cabinets, dark wood cabinets, a one-piece toilet, gray walls, an undermount sink and quartz countertops
Example of a mid-sized trendy multicolored tile and ceramic tile ceramic tile powder room design in Other with flat-panel cabinets, dark wood cabinets, a one-piece toilet, gray walls, an undermount sink and quartz countertops
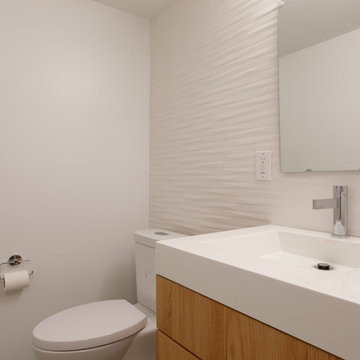
We met the owners of this 6-story townhouse in Philadelphia when we renovated their neighbor's home. Originally, this townhouse contained a multi-level apartment and a separate studio apartment. The owners wanted to combine both units into one modern home with sleek, yet warm elements. We really enjoyed creating a beautiful triangular, glass paneled staircase; a living garden wall that stretches up through 4 stories of the house; and an eye-catching glass fireplace with a mantle made out of reclaimed wood. Anchoring the entire house design are distressed white oak floors.
RUDLOFF Custom Builders has won Best of Houzz for Customer Service in 2014, 2015 2016 and 2017. We also were voted Best of Design in 2016, 2017 and 2018, which only 2% of professionals receive. Rudloff Custom Builders has been featured on Houzz in their Kitchen of the Week, What to Know About Using Reclaimed Wood in the Kitchen as well as included in their Bathroom WorkBook article. We are a full service, certified remodeling company that covers all of the Philadelphia suburban area. This business, like most others, developed from a friendship of young entrepreneurs who wanted to make a difference in their clients’ lives, one household at a time. This relationship between partners is much more than a friendship. Edward and Stephen Rudloff are brothers who have renovated and built custom homes together paying close attention to detail. They are carpenters by trade and understand concept and execution. RUDLOFF CUSTOM BUILDERS will provide services for you with the highest level of professionalism, quality, detail, punctuality and craftsmanship, every step of the way along our journey together.
Specializing in residential construction allows us to connect with our clients early on in the design phase to ensure that every detail is captured as you imagined. One stop shopping is essentially what you will receive with RUDLOFF CUSTOM BUILDERS from design of your project to the construction of your dreams, executed by on-site project managers and skilled craftsmen. Our concept, envision our client’s ideas and make them a reality. Our mission; CREATING LIFETIME RELATIONSHIPS BUILT ON TRUST AND INTEGRITY.
Photo Credit: JMB Photoworks
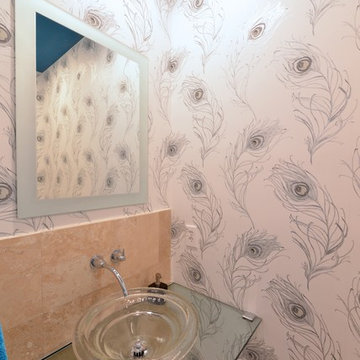
This small powder bath is a unique space with white peacock feather wallpaper and a pop of turquoise paint on the ceiling.
Example of a small trendy beige tile and ceramic tile powder room design in Dallas with a vessel sink, glass countertops, a one-piece toilet and white walls
Example of a small trendy beige tile and ceramic tile powder room design in Dallas with a vessel sink, glass countertops, a one-piece toilet and white walls
Contemporary Ceramic Tile Powder Room Ideas
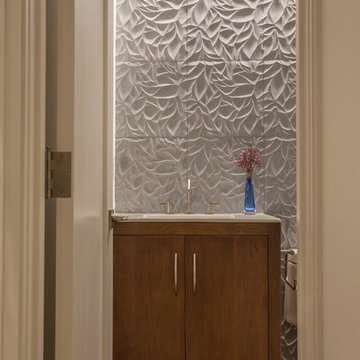
The Lake Blue Leaves tile create the backdrop for the inviting powder room which features chestnut cabinets and flooring. The channel lighting baths the tile wall to express the texture.
2






