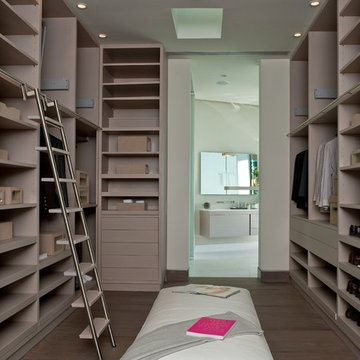Contemporary Closet Ideas
Refine by:
Budget
Sort by:Popular Today
21 - 40 of 1,785 photos
Item 1 of 3
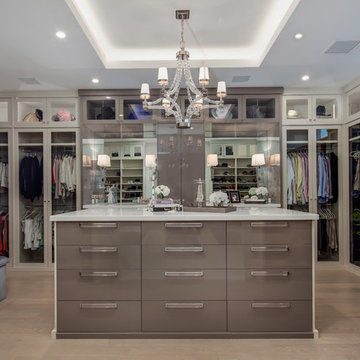
Indy Ferrufino
EIF Images
eifimages@gmail.com
Inspiration for a mid-sized contemporary gender-neutral light wood floor and brown floor walk-in closet remodel in Phoenix with glass-front cabinets and white cabinets
Inspiration for a mid-sized contemporary gender-neutral light wood floor and brown floor walk-in closet remodel in Phoenix with glass-front cabinets and white cabinets
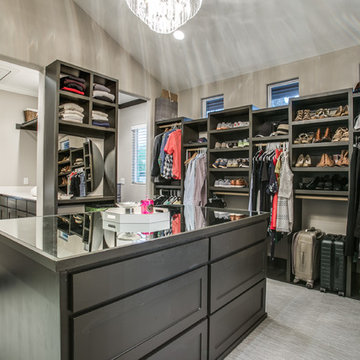
Walk-in closet - large contemporary gender-neutral carpeted and gray floor walk-in closet idea in Dallas with shaker cabinets and black cabinets
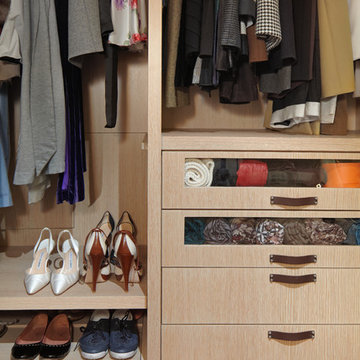
Reach-in closet - mid-sized contemporary gender-neutral dark wood floor reach-in closet idea in New York with flat-panel cabinets and light wood cabinets
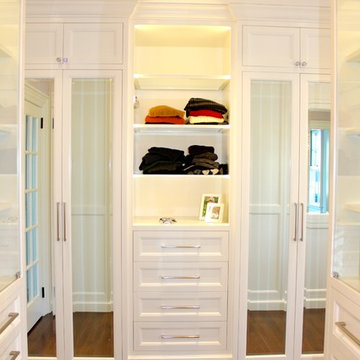
Luxurious Master Walk In Closet
Inspiration for a large contemporary gender-neutral dark wood floor walk-in closet remodel in New York with recessed-panel cabinets and white cabinets
Inspiration for a large contemporary gender-neutral dark wood floor walk-in closet remodel in New York with recessed-panel cabinets and white cabinets
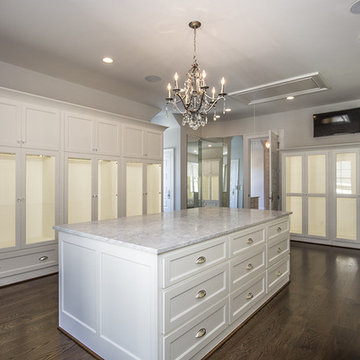
Huge trendy gender-neutral dark wood floor dressing room photo in Atlanta with recessed-panel cabinets and white cabinets
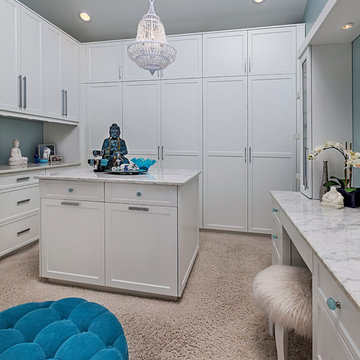
Photography by Jeff Garland
Example of a large trendy women's carpeted and beige floor dressing room design in Detroit with white cabinets and shaker cabinets
Example of a large trendy women's carpeted and beige floor dressing room design in Detroit with white cabinets and shaker cabinets
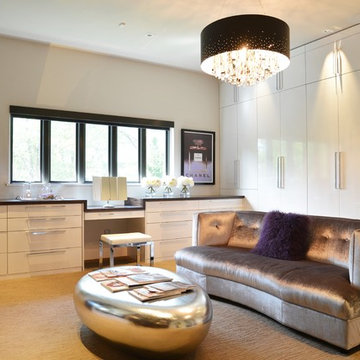
The owner's dressing room is filled with sleek white cabinetry and details that shine.
Elizabeth Ann Photography
Dressing room - huge contemporary women's carpeted and beige floor dressing room idea in St Louis with flat-panel cabinets and white cabinets
Dressing room - huge contemporary women's carpeted and beige floor dressing room idea in St Louis with flat-panel cabinets and white cabinets
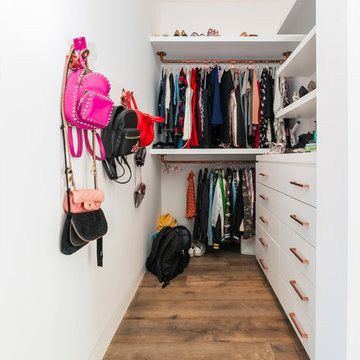
Inspiration for a mid-sized contemporary gender-neutral medium tone wood floor walk-in closet remodel in Los Angeles with open cabinets and white cabinets
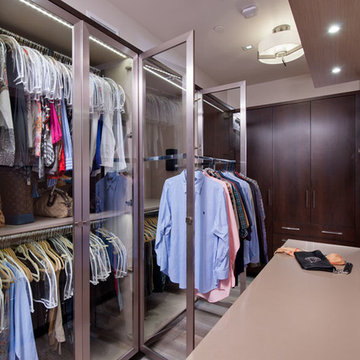
Craig Thompson Photography
Dressing room - small contemporary gender-neutral light wood floor and gray floor dressing room idea in Other with dark wood cabinets and glass-front cabinets
Dressing room - small contemporary gender-neutral light wood floor and gray floor dressing room idea in Other with dark wood cabinets and glass-front cabinets
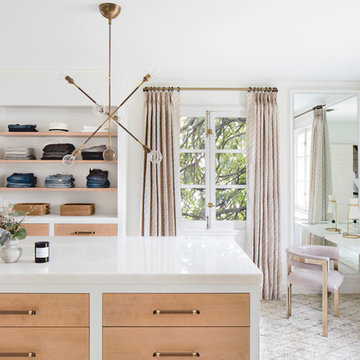
Dressing room - large contemporary gender-neutral carpeted and beige floor dressing room idea in Baltimore with light wood cabinets
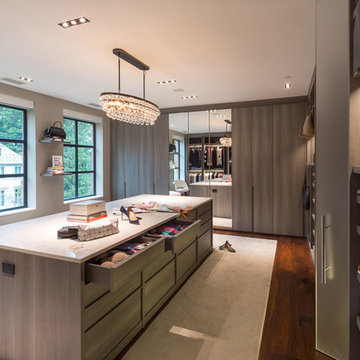
poliformdc.com
Walk-in closet - huge contemporary women's carpeted and beige floor walk-in closet idea in DC Metro with flat-panel cabinets and medium tone wood cabinets
Walk-in closet - huge contemporary women's carpeted and beige floor walk-in closet idea in DC Metro with flat-panel cabinets and medium tone wood cabinets
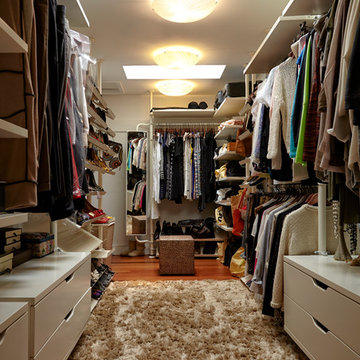
Home and Living Examiner said:
Modern renovation by J Design Group is stunning
J Design Group, an expert in luxury design, completed a new project in Tamarac, Florida, which involved the total interior remodeling of this home. We were so intrigued by the photos and design ideas, we decided to talk to J Design Group CEO, Jennifer Corredor. The concept behind the redesign was inspired by the client’s relocation.
Andrea Campbell: How did you get a feel for the client's aesthetic?
Jennifer Corredor: After a one-on-one with the Client, I could get a real sense of her aesthetics for this home and the type of furnishings she gravitated towards.
The redesign included a total interior remodeling of the client's home. All of this was done with the client's personal style in mind. Certain walls were removed to maximize the openness of the area and bathrooms were also demolished and reconstructed for a new layout. This included removing the old tiles and replacing with white 40” x 40” glass tiles for the main open living area which optimized the space immediately. Bedroom floors were dressed with exotic African Teak to introduce warmth to the space.
We also removed and replaced the outdated kitchen with a modern look and streamlined, state-of-the-art kitchen appliances. To introduce some color for the backsplash and match the client's taste, we introduced a splash of plum-colored glass behind the stove and kept the remaining backsplash with frosted glass. We then removed all the doors throughout the home and replaced with custom-made doors which were a combination of cherry with insert of frosted glass and stainless steel handles.
All interior lights were replaced with LED bulbs and stainless steel trims, including unique pendant and wall sconces that were also added. All bathrooms were totally gutted and remodeled with unique wall finishes, including an entire marble slab utilized in the master bath shower stall.
Once renovation of the home was completed, we proceeded to install beautiful high-end modern furniture for interior and exterior, from lines such as B&B Italia to complete a masterful design. One-of-a-kind and limited edition accessories and vases complimented the look with original art, most of which was custom-made for the home.
To complete the home, state of the art A/V system was introduced. The idea is always to enhance and amplify spaces in a way that is unique to the client and exceeds his/her expectations.
To see complete J Design Group featured article, go to: http://www.examiner.com/article/modern-renovation-by-j-design-group-is-stunning
Living Room,
Dining room,
Master Bedroom,
Master Bathroom,
Powder Bathroom,
Miami Interior Designers,
Miami Interior Designer,
Interior Designers Miami,
Interior Designer Miami,
Modern Interior Designers,
Modern Interior Designer,
Modern interior decorators,
Modern interior decorator,
Miami,
Contemporary Interior Designers,
Contemporary Interior Designer,
Interior design decorators,
Interior design decorator,
Interior Decoration and Design,
Black Interior Designers,
Black Interior Designer,
Interior designer,
Interior designers,
Home interior designers,
Home interior designer,
Daniel Newcomb
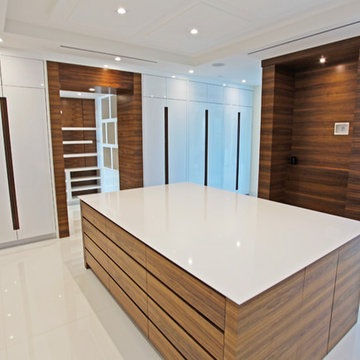
Mirrors and Closets of Florida
Custom Millwork of Florida
Closet - large contemporary closet idea in Miami
Closet - large contemporary closet idea in Miami
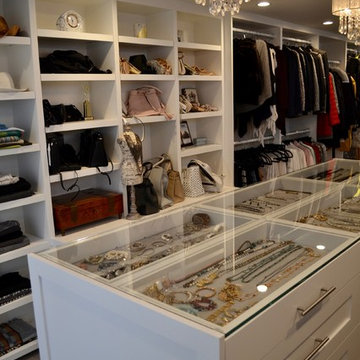
Large trendy women's carpeted and beige floor dressing room photo in Orange County with shaker cabinets and white cabinets
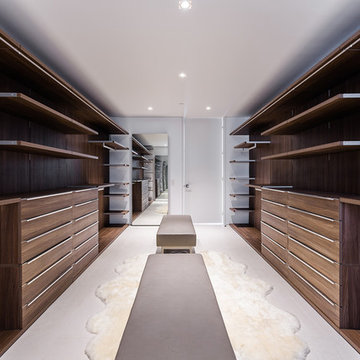
Project Type: Interior & Cabinetry Design
Year Designed: 2016
Location: Beverly Hills, California, USA
Size: 7,500 square feet
Construction Budget: $5,000,000
Status: Built
CREDITS:
Designer of Interior Built-In Work: Archillusion Design, MEF Inc, LA Modern Kitchen.
Architect: X-Ten Architecture
Interior Cabinets: Miton Kitchens Italy, LA Modern Kitchen
Photographer: Katya Grozovskaya
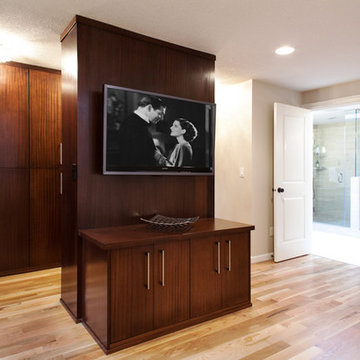
Portland Metro's Design and Build Firm | Photo Credit: Shawn St. Peter
Large trendy gender-neutral light wood floor dressing room photo in Portland with flat-panel cabinets and dark wood cabinets
Large trendy gender-neutral light wood floor dressing room photo in Portland with flat-panel cabinets and dark wood cabinets
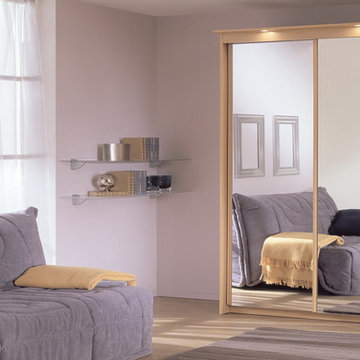
With marvelous appearence, the Baikal Wardrobe is finished in gorgeous beech. This wonderful wardrobe is perfect solution for both spacious and compact rooms. It features spacious shelves and rail to hang your jackets, blouses and trousers.
Dimensions: W59" H82" D24"
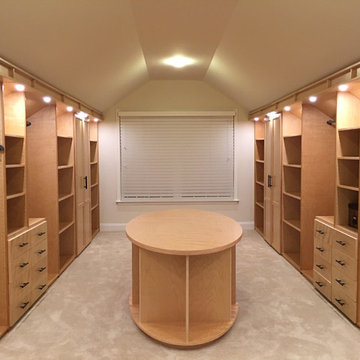
2 full walls of closest fitted to sloped ceiling. Each 23' long. Fitted with LED downlighters.
Special feature is the oval island dressing table. On side has a recess for sitting at. 4 sets of curved-front drawers being added as an upgrade.
Contemporary Closet Ideas
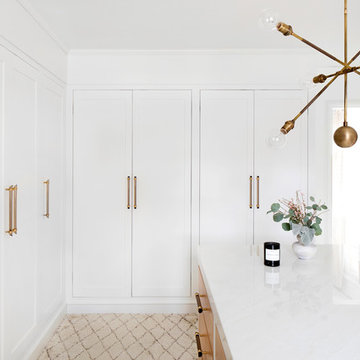
Large trendy gender-neutral carpeted and beige floor dressing room photo in Baltimore with light wood cabinets
2






