Contemporary Closet with Gray Cabinets Ideas
Refine by:
Budget
Sort by:Popular Today
21 - 40 of 1,116 photos
Item 1 of 3
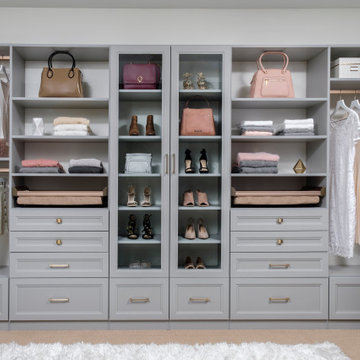
Woman's custom walk-in closet designed in Cloud Allegra Finish.
Inspiration for a large contemporary women's walk-in closet remodel in Denver with raised-panel cabinets and gray cabinets
Inspiration for a large contemporary women's walk-in closet remodel in Denver with raised-panel cabinets and gray cabinets
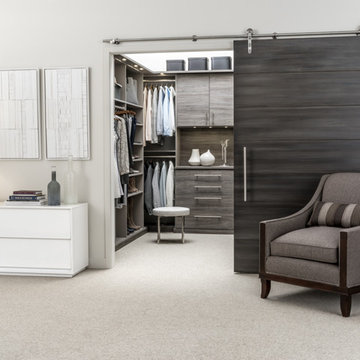
Walk-in closet - large contemporary gender-neutral carpeted and beige floor walk-in closet idea in Detroit with flat-panel cabinets and gray cabinets
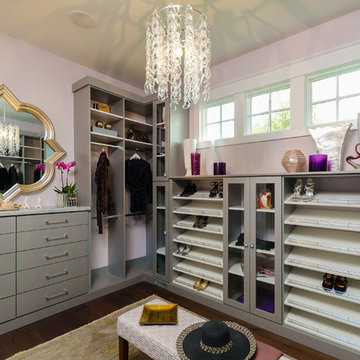
The white slanted shoe shelves are the perfect compliment to the Silver Frost Cabinetry in this lady's dressing room
Dressing room - large contemporary women's dark wood floor dressing room idea in Richmond with glass-front cabinets and gray cabinets
Dressing room - large contemporary women's dark wood floor dressing room idea in Richmond with glass-front cabinets and gray cabinets
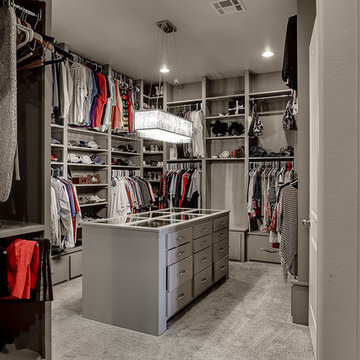
nordukfinehomes
Example of a large trendy gender-neutral carpeted walk-in closet design in Oklahoma City with flat-panel cabinets and gray cabinets
Example of a large trendy gender-neutral carpeted walk-in closet design in Oklahoma City with flat-panel cabinets and gray cabinets
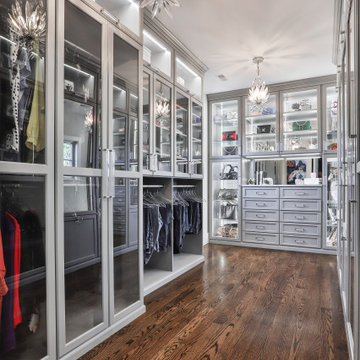
A walk-in closet is a luxurious and practical addition to any home, providing a spacious and organized haven for clothing, shoes, and accessories.
Typically larger than standard closets, these well-designed spaces often feature built-in shelves, drawers, and hanging rods to accommodate a variety of wardrobe items.
Ample lighting, whether natural or strategically placed fixtures, ensures visibility and adds to the overall ambiance. Mirrors and dressing areas may be conveniently integrated, transforming the walk-in closet into a private dressing room.
The design possibilities are endless, allowing individuals to personalize the space according to their preferences, making the walk-in closet a functional storage area and a stylish retreat where one can start and end the day with ease and sophistication.
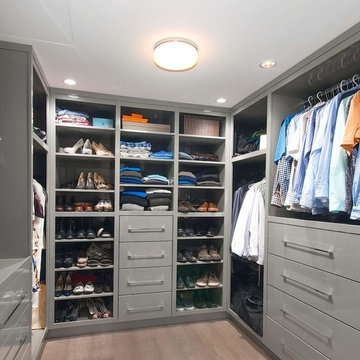
custom built closet with gray built in shelving. photos by www.gambrick.com
Inspiration for a mid-sized contemporary gender-neutral porcelain tile walk-in closet remodel in New York with flat-panel cabinets and gray cabinets
Inspiration for a mid-sized contemporary gender-neutral porcelain tile walk-in closet remodel in New York with flat-panel cabinets and gray cabinets
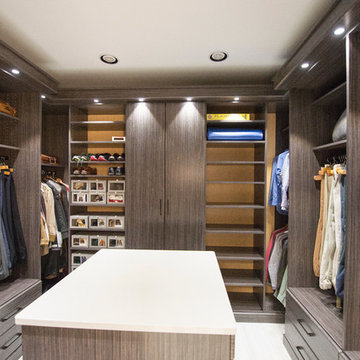
Completely remodeled this bathroom to create a modern look with tile from floor to ceiling. Rough end includes a Schulter System heated floor and a Neo angle Schulter shower. Pluming consists of a touch screen thermostatic control for operating the shower. The control unit is hooked up through the attic with a router and computer to constantly check for updates and maintenance. Finish end includes Shiloh frame less cabinets with quartzite tops. Garage door style Robern medicine cabinets with electrical set up for accessories or a lat screen TV. The latest in electrical control panels for lighting by Legrand Adorne collection.
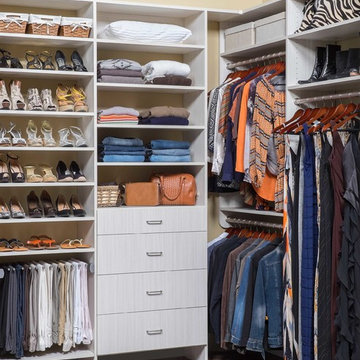
Inspiration for a mid-sized contemporary medium tone wood floor and brown floor walk-in closet remodel in Charleston with flat-panel cabinets and gray cabinets
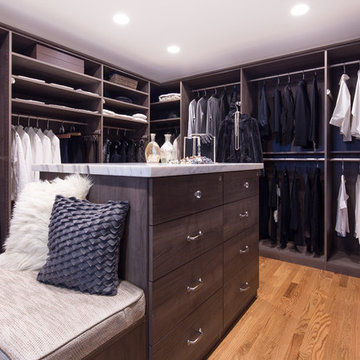
Walk-in Master Closet designed for two or just for you. Get dressed in your closet each morning, with this design. Everything you want and need.
Designer: Karin Parodi
Photographer :Karine Weiller
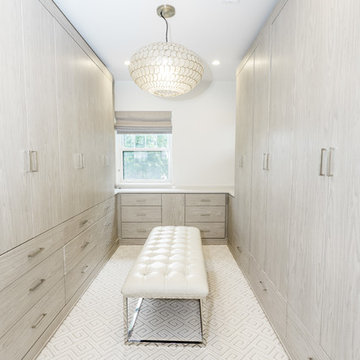
Walk-in closet - large contemporary gender-neutral white floor walk-in closet idea in Chicago with flat-panel cabinets and gray cabinets
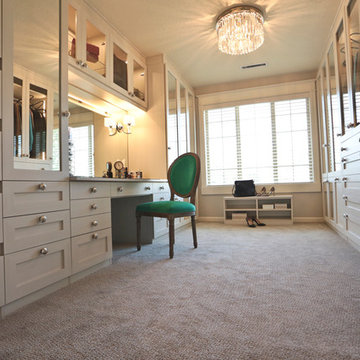
Have you EVER seen a more fabulous closet? Custom from top to bottom to house extraordinary shoes, purses and racks of glorious outfits!
Photography by: Cody Wheeler
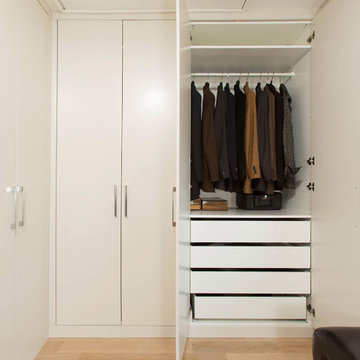
Dressing room - large contemporary gender-neutral light wood floor dressing room idea in DC Metro with flat-panel cabinets and gray cabinets
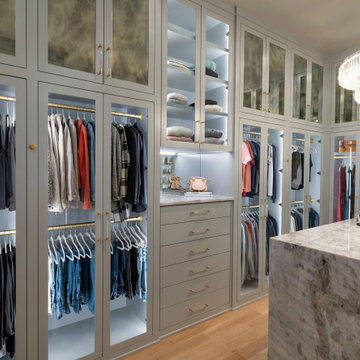
This boutique inspired closet has a double sided island with a waterfall edge, built-in dresser, handbag display cases and a shoe wall! LED lighting is featured behind all the glass inset doors and upper cabinet doors are inset with antique mirrored glass. A crystal chandelier is a showstopper!
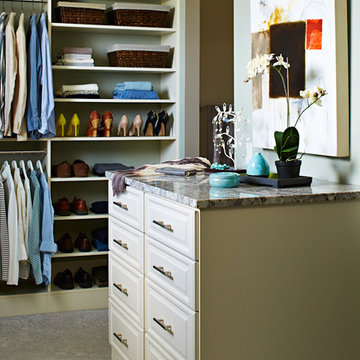
2014 Home Show Expo. Ground Breaker Homes, builder with interior design work by Van Nice Design. Cameron Sadeghpour Photography.
Walk-in closet - large contemporary gender-neutral carpeted walk-in closet idea in Other with raised-panel cabinets and gray cabinets
Walk-in closet - large contemporary gender-neutral carpeted walk-in closet idea in Other with raised-panel cabinets and gray cabinets
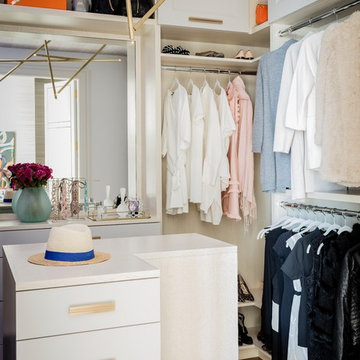
Michael J. Lee
Example of a mid-sized trendy women's medium tone wood floor and brown floor walk-in closet design in Boston with flat-panel cabinets and gray cabinets
Example of a mid-sized trendy women's medium tone wood floor and brown floor walk-in closet design in Boston with flat-panel cabinets and gray cabinets
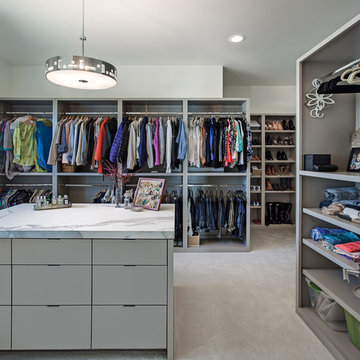
Large trendy gender-neutral carpeted and beige floor walk-in closet photo in Austin with flat-panel cabinets and gray cabinets
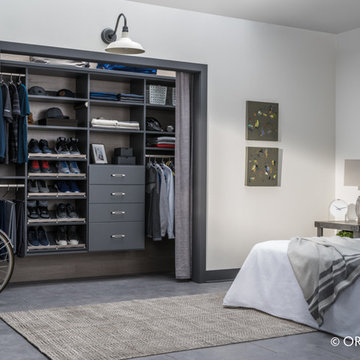
Gray is the new white! Create more space with a custom layout that fits your lifestyle. There is plenty of space for sneakers, hats, t-shirts dress shirts and pants. It's almost like you don't need doors!
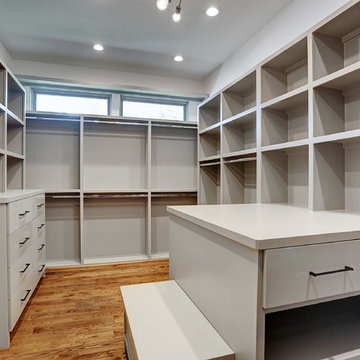
An updated take on mid-century modern offers many spaces to enjoy the outdoors both from
inside and out: the two upstairs balconies create serene spaces, beautiful views can be enjoyed
from each of the masters, and the large back patio equipped with fireplace and cooking area is
perfect for entertaining. Pacific Architectural Millwork Stacking Doors create a seamless
indoor/outdoor feel. A stunning infinity edge pool with jacuzzi is a destination in and of itself.
Inside the home, draw your attention to oversized kitchen, study/library and the wine room off the
living and dining room.
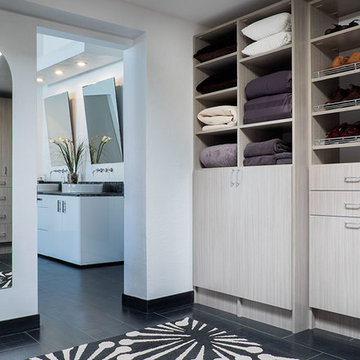
Walk-in closet - large contemporary gender-neutral walk-in closet idea in Nashville with flat-panel cabinets and gray cabinets
Contemporary Closet with Gray Cabinets Ideas
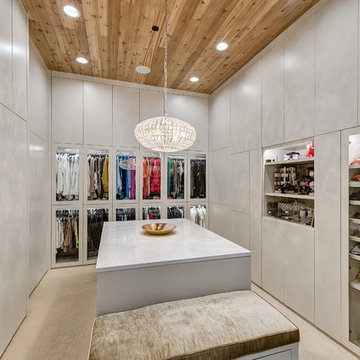
Master closet with ample built-in cabinets and plenty of shoe storage. Glass front doors and chandelier over island dresser with sitting area.
Charles Lauersdorf
Realty Pro Shots
2





