Contemporary Cork Floor Kitchen Ideas
Refine by:
Budget
Sort by:Popular Today
21 - 40 of 1,228 photos
Item 1 of 3
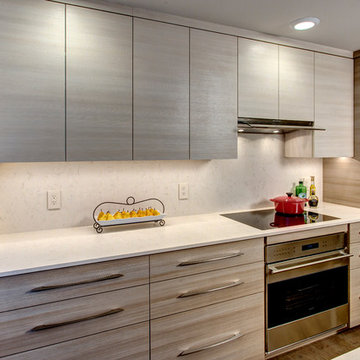
John G Wilbanks Photography
Small trendy galley cork floor eat-in kitchen photo in Seattle with an undermount sink, flat-panel cabinets, brown cabinets, quartz countertops, beige backsplash, stainless steel appliances and a peninsula
Small trendy galley cork floor eat-in kitchen photo in Seattle with an undermount sink, flat-panel cabinets, brown cabinets, quartz countertops, beige backsplash, stainless steel appliances and a peninsula
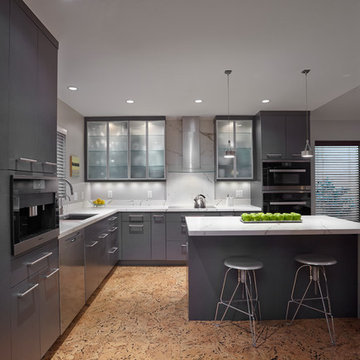
Inspiration for a mid-sized contemporary l-shaped cork floor and multicolored floor eat-in kitchen remodel in Phoenix with an undermount sink, flat-panel cabinets, gray cabinets, marble countertops, multicolored backsplash, marble backsplash, black appliances and an island
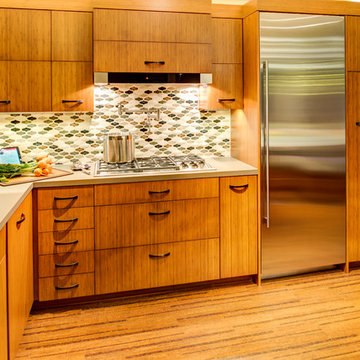
A Gilmans Kitchens and Baths - Design Build Project (REMMIES Award Winning Kitchen)
The original kitchen lacked counter space and seating for the homeowners and their family and friends. It was important for the homeowners to utilize every inch of usable space for storage, function and entertaining, so many organizational inserts were used in the kitchen design. Bamboo cabinets, cork flooring and neolith countertops were used in the design.
A large wooden staircase obstructed the view of the compact kitchen and made the space feel tight and restricted. The stairs were converted into a glass staircase and larger windows were installed to give the space a more spacious look and feel. It also allowed easier access in and out of the home into the backyard for entertaining.
Check out more kitchens by Gilmans Kitchens and Baths!
http://www.gkandb.com/
DESIGNER: JANIS MANACSA
PHOTOGRAPHER: TREVE JOHNSON
CABINETS: DEWILS CABINETRY
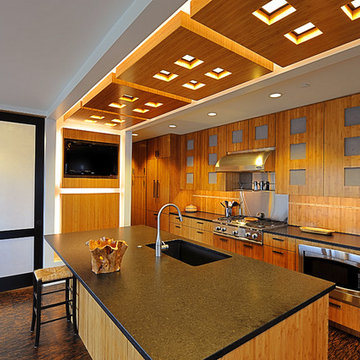
CCI Design Inc.
Inspiration for a mid-sized contemporary l-shaped cork floor kitchen pantry remodel in Cincinnati with an undermount sink, flat-panel cabinets, medium tone wood cabinets, granite countertops, beige backsplash and an island
Inspiration for a mid-sized contemporary l-shaped cork floor kitchen pantry remodel in Cincinnati with an undermount sink, flat-panel cabinets, medium tone wood cabinets, granite countertops, beige backsplash and an island
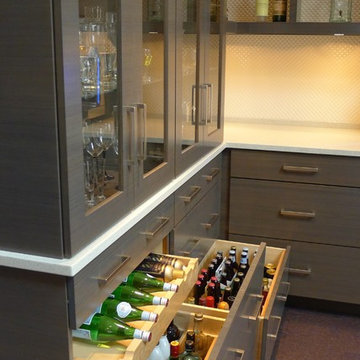
Huge re-model including taking ceiling from a flat ceiling to a complete transformation. Bamboo custom cabinetry was given a grey stain, mixed with walnut strip on the bar and the island given a different stain. Huge amounts of storage from deep pan corner drawers, roll out trash, coffee station, built in refrigerator, wine and alcohol storage, appliance garage, pantry and appliance storage, the amounts go on and on. Floating shelves with a back that just grabs the eye takes this kitchen to another level. The clients are thrilled with this huge difference from their original space.
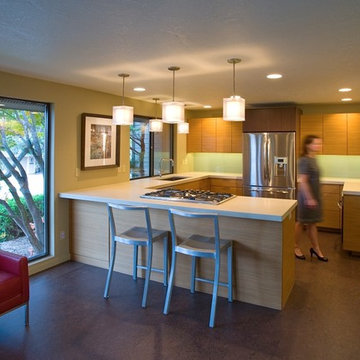
The homeowner is breezing through her newly remodeled kitchen that is a far cry from where it started. A few before images follow.
Eat-in kitchen - mid-sized contemporary u-shaped cork floor eat-in kitchen idea in Boise with an undermount sink, flat-panel cabinets, light wood cabinets, quartz countertops, green backsplash, glass sheet backsplash and stainless steel appliances
Eat-in kitchen - mid-sized contemporary u-shaped cork floor eat-in kitchen idea in Boise with an undermount sink, flat-panel cabinets, light wood cabinets, quartz countertops, green backsplash, glass sheet backsplash and stainless steel appliances
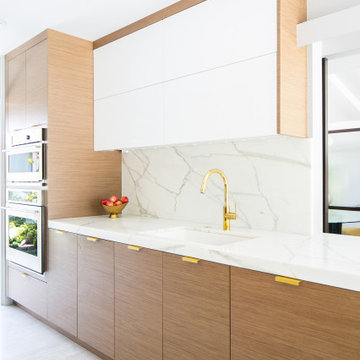
Mid-sized trendy galley cork floor and white floor kitchen photo in Los Angeles with an undermount sink, flat-panel cabinets, medium tone wood cabinets, marble countertops, white backsplash, marble backsplash, paneled appliances, no island and white countertops
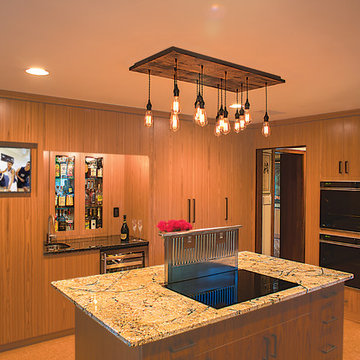
Induction cook top with downdraft vent in “up” position. Bar area includes wine cooler and inset cabinets with glass doors for liquor display. Custom built cabinetry constructed in sequenced matched Teak veneer. Kitchen was designed by Rob Dzedzy, and fabricated and installed by Media Rooms Inc. Hanging vintage bulb light fixture in center of room was designed and fabricated by Rob Dzedzy. Kitchen includes all cabinets fit to ceiling, soft close hinges and drawers. Every bit of space is maximized for storage. Kitchen also includes distributed video and music, and an automated Lutron lighting control system, all installed by Media Rooms Inc.
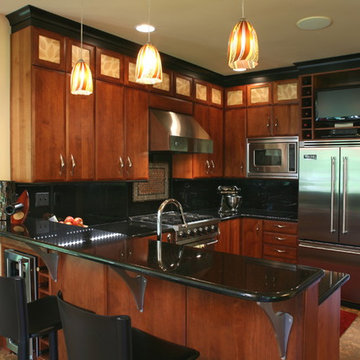
Dennis Nodine & David Tyson
Example of a mid-sized trendy u-shaped cork floor eat-in kitchen design in Charlotte with a double-bowl sink, flat-panel cabinets, medium tone wood cabinets, granite countertops, black backsplash, glass sheet backsplash, stainless steel appliances and an island
Example of a mid-sized trendy u-shaped cork floor eat-in kitchen design in Charlotte with a double-bowl sink, flat-panel cabinets, medium tone wood cabinets, granite countertops, black backsplash, glass sheet backsplash, stainless steel appliances and an island
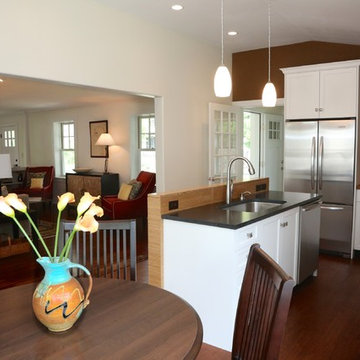
Terry Scholl Photography
Eat-in kitchen - small contemporary galley cork floor eat-in kitchen idea in Philadelphia with an undermount sink, recessed-panel cabinets, white cabinets, wood countertops, brown backsplash and stainless steel appliances
Eat-in kitchen - small contemporary galley cork floor eat-in kitchen idea in Philadelphia with an undermount sink, recessed-panel cabinets, white cabinets, wood countertops, brown backsplash and stainless steel appliances
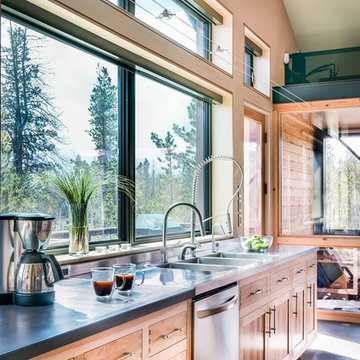
Daniel O' Connor Photography
Trendy cork floor open concept kitchen photo in Denver with beaded inset cabinets, light wood cabinets, wood countertops, stainless steel appliances and an island
Trendy cork floor open concept kitchen photo in Denver with beaded inset cabinets, light wood cabinets, wood countertops, stainless steel appliances and an island
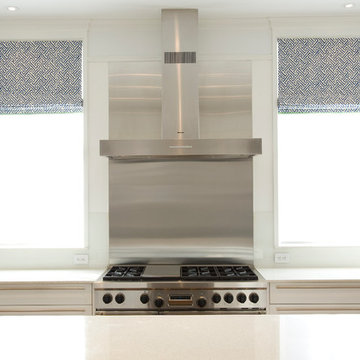
This u-shaped kitchen with a center island has custom cabinets, cork floors and a terrazzo like composite counter of recycled material. Two oversized south facing windows flank the range. To the left is the sink and refrigerator wall with glass cabinets above. To the right are wall ovens, pantry cabinets and a TV.

Pantry storage with adjustable shelves. Custom built cabinetry constructed in sequenced matched Teak veneer. Kitchen was designed by Rob Dzedzy, and fabricated and installed by Media Rooms Inc. Hanging vintage bulb light fixture in center of room was designed and fabricated by Rob Dzedzy. Kitchen includes all cabinets fit to ceiling, soft close hinges and drawers. Every bit of space is maximized for storage. Kitchen also includes distributed video and music, and an automated Lutron lighting control system, all installed by Media Rooms Inc.
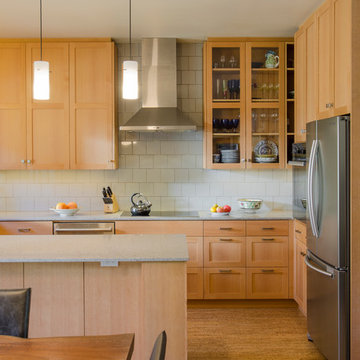
Ankeny Row CoHousing
Net Zero Energy Pocket Neighborhood
An urban community of 5 townhouses and 1 loft surrounding a courtyard, this pocket neighborhood is designed to encourage community interaction. The siting of homes maximizes light, energy and construction efficiency while balancing privacy and orientation to the community. Floor plans accommodate aging in place. Ankeny Row is constructed to the Passive House standard and aims to be net-zero energy use. Shared amenities include a community room, a courtyard, a garden shed, and bike parking/workshop. Interior design by 2Yoke Design
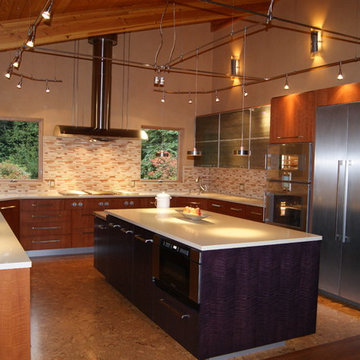
Chef's Kitchen with FSC Certified cabinet boxes, no added urea formaldehyde door/drawer fronts, custom Saman stain, Element Design aluminum framed upper doors with Italian silk Lumicor inserts and numerous custom storage features.
A Kitchen That Works LLC
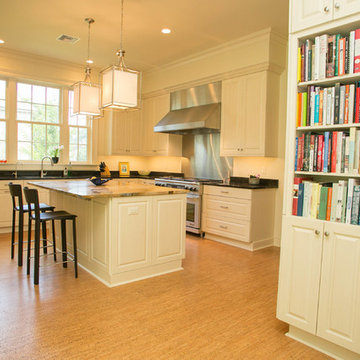
Eileen Casey
Inspiration for a large contemporary u-shaped cork floor kitchen remodel in New Orleans with an undermount sink, raised-panel cabinets, white cabinets, granite countertops, stainless steel appliances and an island
Inspiration for a large contemporary u-shaped cork floor kitchen remodel in New Orleans with an undermount sink, raised-panel cabinets, white cabinets, granite countertops, stainless steel appliances and an island
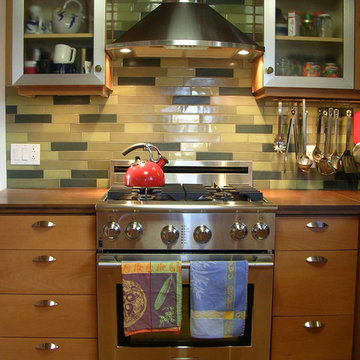
Michael Sheats
Open concept kitchen - small contemporary u-shaped cork floor open concept kitchen idea in San Francisco with a single-bowl sink, shaker cabinets, medium tone wood cabinets, wood countertops, multicolored backsplash, subway tile backsplash and stainless steel appliances
Open concept kitchen - small contemporary u-shaped cork floor open concept kitchen idea in San Francisco with a single-bowl sink, shaker cabinets, medium tone wood cabinets, wood countertops, multicolored backsplash, subway tile backsplash and stainless steel appliances
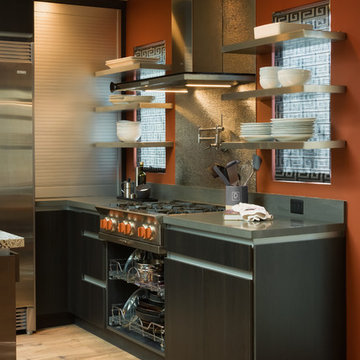
Custom stainless steel floating shelves adorn the cooktop providing more storage while allowing natural light to come though the windows behind.
Photo Credit: Ali Atri Photography
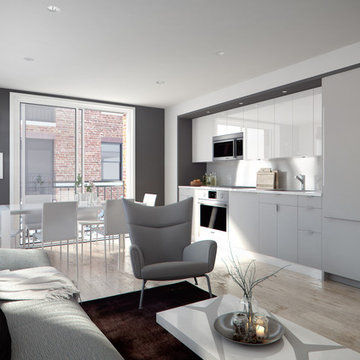
Designer: Craig Heinrich
Example of a small trendy single-wall cork floor eat-in kitchen design in DC Metro with an undermount sink, flat-panel cabinets, white cabinets, quartz countertops, white backsplash, porcelain backsplash and stainless steel appliances
Example of a small trendy single-wall cork floor eat-in kitchen design in DC Metro with an undermount sink, flat-panel cabinets, white cabinets, quartz countertops, white backsplash, porcelain backsplash and stainless steel appliances
Contemporary Cork Floor Kitchen Ideas
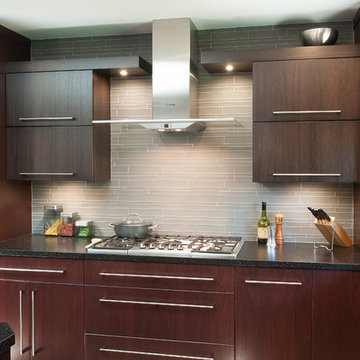
Scott DuBose
Trendy l-shaped cork floor open concept kitchen photo in San Francisco with an undermount sink, flat-panel cabinets, dark wood cabinets, quartz countertops, gray backsplash, stainless steel appliances and an island
Trendy l-shaped cork floor open concept kitchen photo in San Francisco with an undermount sink, flat-panel cabinets, dark wood cabinets, quartz countertops, gray backsplash, stainless steel appliances and an island
2





