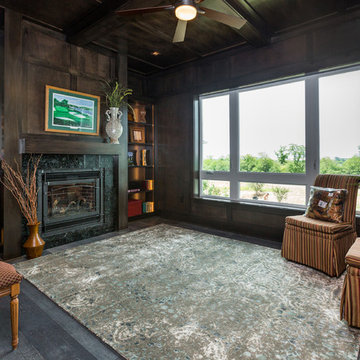Contemporary Family Room Ideas
Refine by:
Budget
Sort by:Popular Today
321 - 340 of 126,444 photos
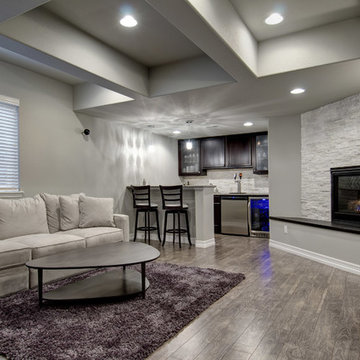
Modern basement with grey color scheme featuring a stone fireplace, wet bar and hardwood flooring. ©Finished Basement Company
Large trendy open concept dark wood floor and brown floor family room photo in Denver with a bar, gray walls, a standard fireplace, a stone fireplace and a wall-mounted tv
Large trendy open concept dark wood floor and brown floor family room photo in Denver with a bar, gray walls, a standard fireplace, a stone fireplace and a wall-mounted tv
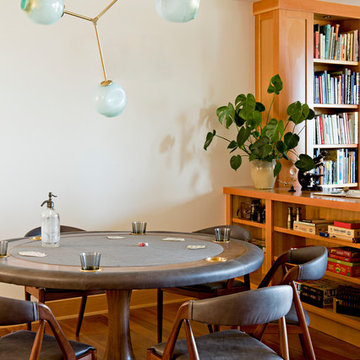
We designed the game table and had vintage chairs upholstered to match it. Photo by Lincoln Barbour.
Trendy game room photo in Portland
Trendy game room photo in Portland
Find the right local pro for your project
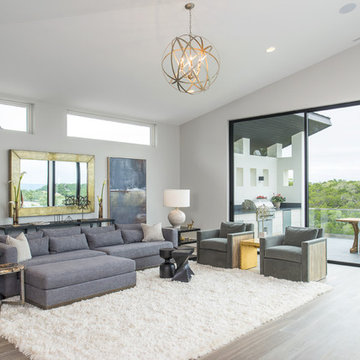
Merrick Ales Photography
Family room - contemporary family room idea in Austin with white walls
Family room - contemporary family room idea in Austin with white walls
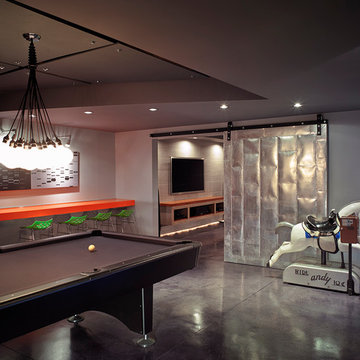
Tom Watson Photography
Example of a large trendy gray floor family room design in New York
Example of a large trendy gray floor family room design in New York
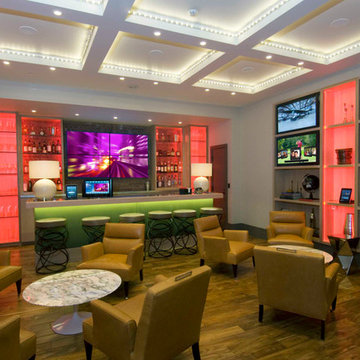
This game room features multiple interactive screens with leather seating so the family is comfortable while spending quality time.
Large trendy enclosed medium tone wood floor game room photo in Houston with white walls, no fireplace and a media wall
Large trendy enclosed medium tone wood floor game room photo in Houston with white walls, no fireplace and a media wall

Blake Worthington, Rebecca Duke
Family room library - huge contemporary enclosed light wood floor and beige floor family room library idea in Los Angeles with white walls and no tv
Family room library - huge contemporary enclosed light wood floor and beige floor family room library idea in Los Angeles with white walls and no tv
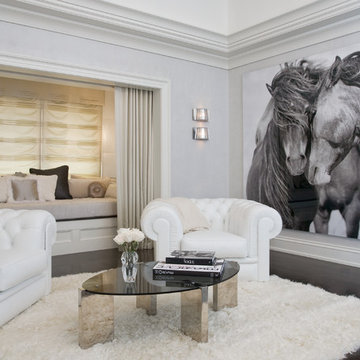
Family room - contemporary dark wood floor family room idea in New York with gray walls, no fireplace and no tv
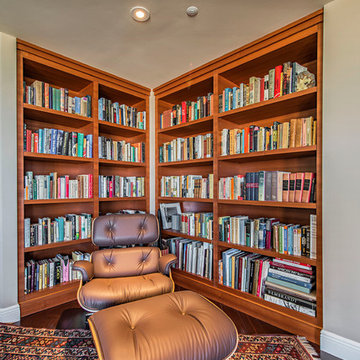
This den features built in bookcases with the clients collection of books they've collected over the years. A touch of mid-century modern was added to the space with the Eames lounge chair and ottoman upholstered in leather. A geometric area rug gives this space a sense of world travels.
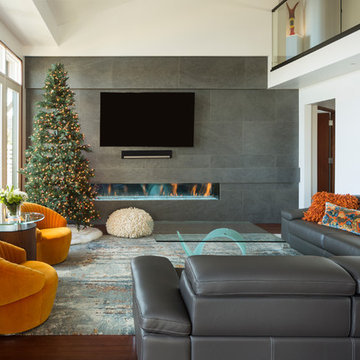
Family room - mid-sized contemporary open concept medium tone wood floor and brown floor family room idea in Other with white walls, a tile fireplace, a wall-mounted tv and a ribbon fireplace
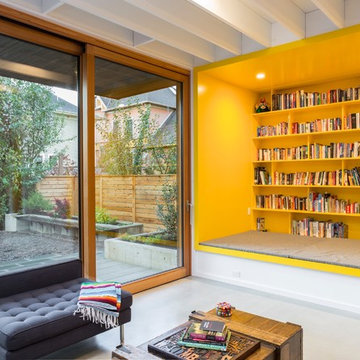
Example of a trendy open concept concrete floor and gray floor family room library design in Portland with white walls
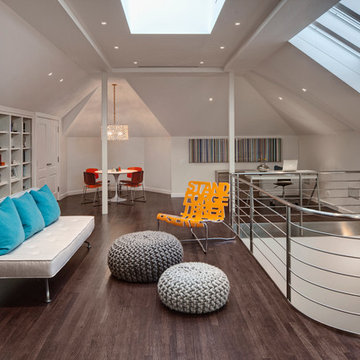
Family room - contemporary loft-style family room idea in Chicago with no tv
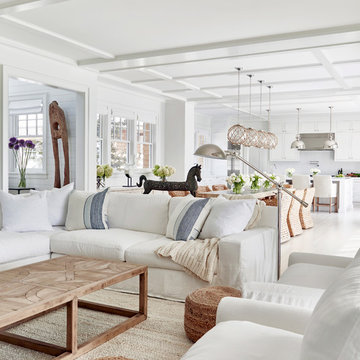
Architectural Advisement & Interior Design by Chango & Co.
Architecture by Thomas H. Heine
Photography by Jacob Snavely
See the story in Domino Magazine
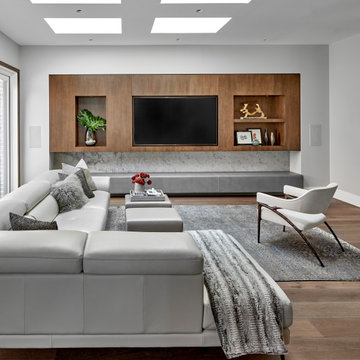
Inspiration for a contemporary medium tone wood floor and brown floor family room remodel in Chicago with gray walls and a wall-mounted tv

Interior Designer: Meridith Hamilton Ranouil, MLH Designs
Family room - large contemporary open concept dark wood floor, brown floor and vaulted ceiling family room idea in Little Rock with white walls, a wall-mounted tv, a ribbon fireplace and a plaster fireplace
Family room - large contemporary open concept dark wood floor, brown floor and vaulted ceiling family room idea in Little Rock with white walls, a wall-mounted tv, a ribbon fireplace and a plaster fireplace

From CDK Architects:
This is a new home that replaced an existing 1949 home in Rosedale. The design concept for the new house is “Mid Century Modern Meets Modern.” This is clearly a new home, but we wanted to give reverence to the neighborhood and its roots.
It was important to us to re-purpose the old home. Rather than demolishing it, we worked with our contractor to disassemble the house piece by piece, eventually donating about 80% of the home to Habitat for Humanity. The wood floors were salvaged and reused on the new fireplace wall.
The home contains 3 bedrooms, 2.5 baths, plus a home office and a music studio, totaling 2,650 square feet. One of the home’s most striking features is its large vaulted ceiling in the Living/Dining/Kitchen area. Substantial clerestory windows provide treetop views and bring dappled light into the space from high above. There’s natural light in every room in the house. Balancing the desire for natural light and privacy was very important, as was the connection to nature.
What we hoped to achieve was a fun, flexible home with beautiful light and a nice balance of public and private spaces. We also wanted a home that would adapt to a growing family but would still fit our needs far into the future. The end result is a home with a calming, organic feel to it.
Built by R Builders LLC (General Contractor)
Interior Design by Becca Stephens Interiors
Landscape Design by Seedlings Gardening
Photos by Reagen Taylor Photography
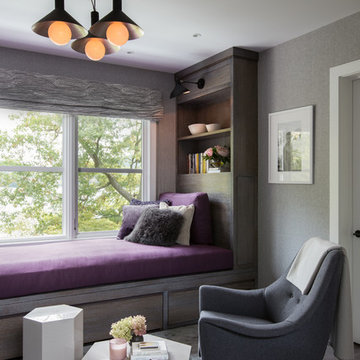
Federica Carlet
Example of a trendy family room library design in New York with gray walls
Example of a trendy family room library design in New York with gray walls
Contemporary Family Room Ideas
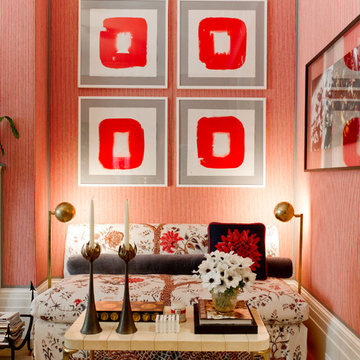
Family Room
Design Team: Branca, Inc.
Photo: Rikki Snyder © 2015 Houzz
Trendy family room photo in New York
Trendy family room photo in New York
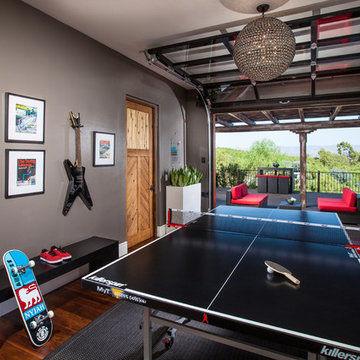
We converted the original Dining Room into a Game Room
Photograph byChet Frohlick
Game room - large contemporary enclosed medium tone wood floor game room idea in Orange County with beige walls, no fireplace and a wall-mounted tv
Game room - large contemporary enclosed medium tone wood floor game room idea in Orange County with beige walls, no fireplace and a wall-mounted tv
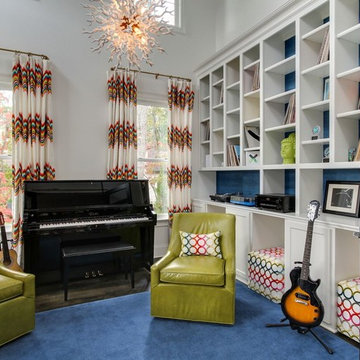
Mid-sized trendy enclosed dark wood floor and brown floor family room photo in Other with a music area, white walls, no fireplace and no tv
17






