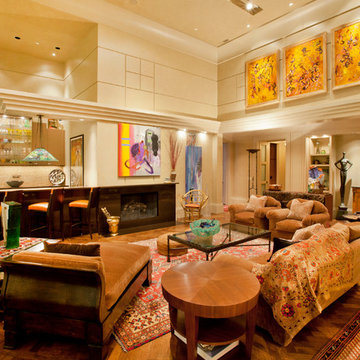Contemporary Family Room with a Bar Ideas
Refine by:
Budget
Sort by:Popular Today
21 - 40 of 1,637 photos
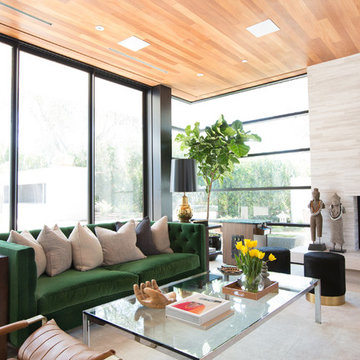
Interior Design by Blackband Design
Photography by Tessa Neustadt
Inspiration for a mid-sized contemporary enclosed limestone floor family room remodel in Los Angeles with a bar, white walls, a corner fireplace, a tile fireplace and a wall-mounted tv
Inspiration for a mid-sized contemporary enclosed limestone floor family room remodel in Los Angeles with a bar, white walls, a corner fireplace, a tile fireplace and a wall-mounted tv
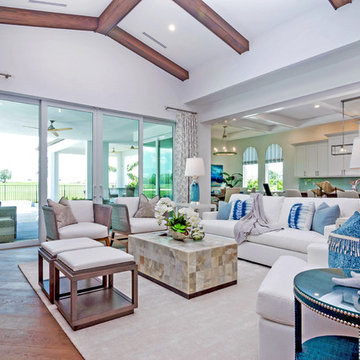
This open spaced Living Room utilizes a crisp white backdrop with pops of ocean tones throughout.
This open floor plan has high ceilings that feature wood beam detailing, that lead your eye upwards.
With a cocktail table in white onyx stone and European white oak wood floors, this spaces oozes relaxing vibes with it's clean, light & bright, airy feel.
Mid-sized trendy open concept porcelain tile family room photo in Miami with a bar, white walls, no fireplace and no tv
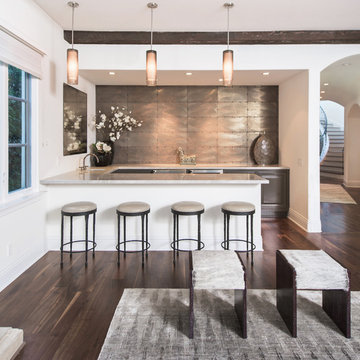
Marc Angeles
Inspiration for a large contemporary open concept medium tone wood floor family room remodel in Los Angeles with white walls and a bar
Inspiration for a large contemporary open concept medium tone wood floor family room remodel in Los Angeles with white walls and a bar
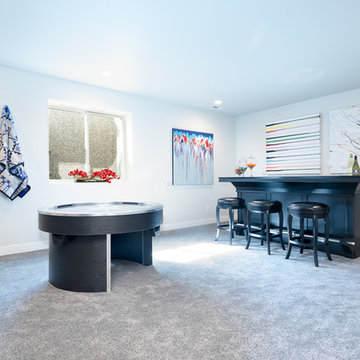
Large trendy open concept carpeted and gray floor family room photo in Other with a bar, gray walls and no tv
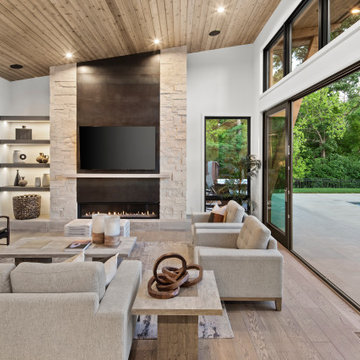
This Minnesota Artisan Tour showcase home features three exceptional natural stone fireplaces. A custom blend of ORIJIN STONE's Alder™ Split Face Limestone is paired with custom Indiana Limestone for the oversized hearths. Minnetrista, MN residence.
MASONRY: SJB Masonry + Concrete
BUILDER: Denali Custom Homes, Inc.
PHOTOGRAPHY: Landmark Photography
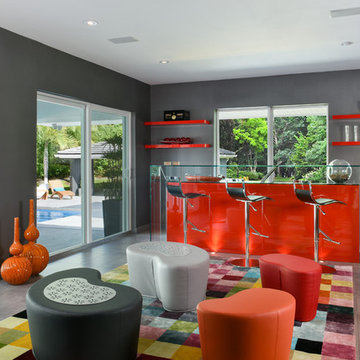
Inspiration for a contemporary open concept family room remodel in Miami with a bar and gray walls
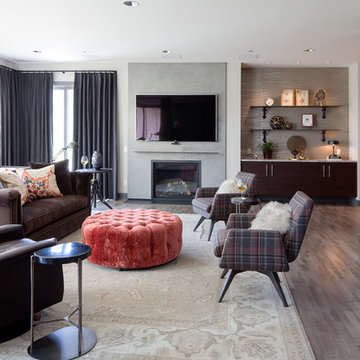
Deering Design Studio, Inc.
Trendy dark wood floor and brown floor family room photo in Seattle with a bar, white walls, a standard fireplace and a wall-mounted tv
Trendy dark wood floor and brown floor family room photo in Seattle with a bar, white walls, a standard fireplace and a wall-mounted tv
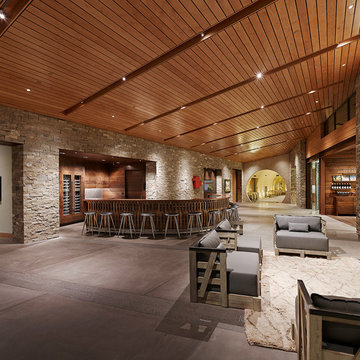
Trendy concrete floor family room photo in San Luis Obispo with a bar and a standard fireplace
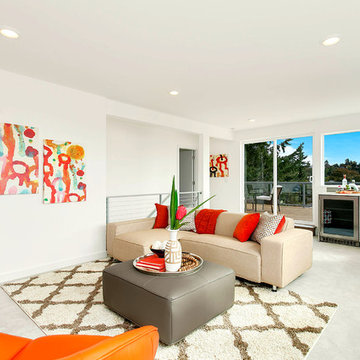
HD Estates
Family room - large contemporary enclosed carpeted family room idea in Seattle with a bar, white walls and no fireplace
Family room - large contemporary enclosed carpeted family room idea in Seattle with a bar, white walls and no fireplace
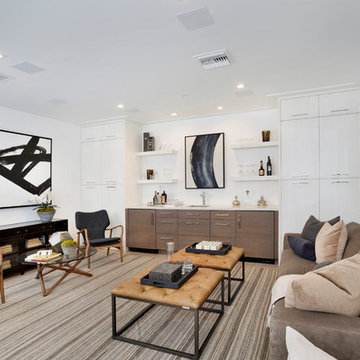
Trendy medium tone wood floor and brown floor family room photo in Miami with a bar and white walls
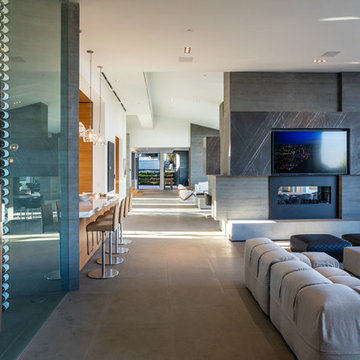
Large trendy open concept concrete floor and gray floor family room photo in Los Angeles with a bar, white walls, a ribbon fireplace, a concrete fireplace and a wall-mounted tv
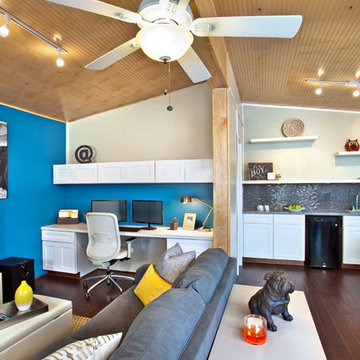
This pool house is located in Tucson Arizona. It was considered a "man cave" with many tv's, weight sets, and junk. The ceilings, walls, and floors were all unfinished and the space was unlivable. The clients needed a home office, a place to entertain guests, new windows, and a bar. This remodel took place in ONE day. Thanks to the help of local builders and tile suppliers we were able to complete the remodel and surprise the home owners. The white shelves were originally dark brown and were repainted and repurposed. The ceiling fan was also a dark bronze color and it too was repainted and repurposed.
Photography by: www.azfoto.com
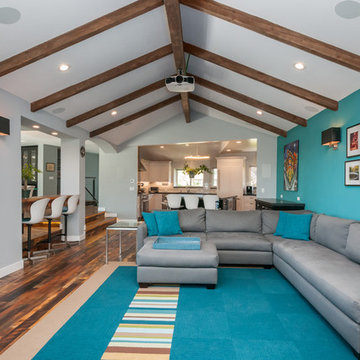
Ian Coleman
Family room - large contemporary open concept dark wood floor family room idea in San Francisco with a bar, green walls, a standard fireplace, a tile fireplace and a wall-mounted tv
Family room - large contemporary open concept dark wood floor family room idea in San Francisco with a bar, green walls, a standard fireplace, a tile fireplace and a wall-mounted tv
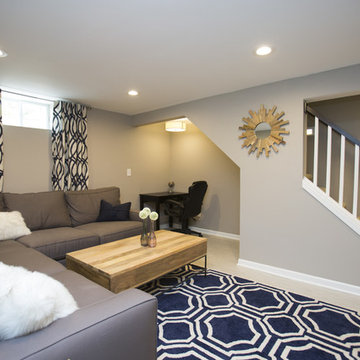
New lower level living area, complete with workspace nook under the stairs. Reframing the structural beam allowed us to create not only the work space, but to open up the stair case as well for a more open feel.
MJFotography, Inc
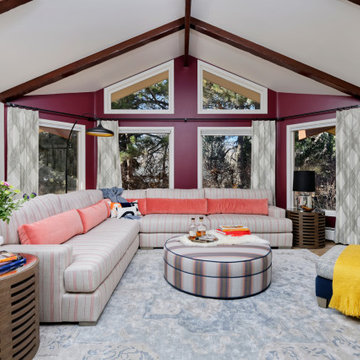
This family room is ideal for reading, relaxation, and practicing yoga with a gorgeous Sherwin Williams Merlot-colored wall as a design focal point, and comfortable, high-performing furnishing and finishes.
---
Project designed by Denver, Colorado interior designer Margarita Bravo. She serves Denver as well as surrounding areas such as Cherry Hills Village, Englewood, Greenwood Village, and Bow Mar.
For more about MARGARITA BRAVO, click here: https://www.margaritabravo.com/
To learn more about this project, click here:
https://www.margaritabravo.com/portfolio/colorful-fun-family-room-denver/
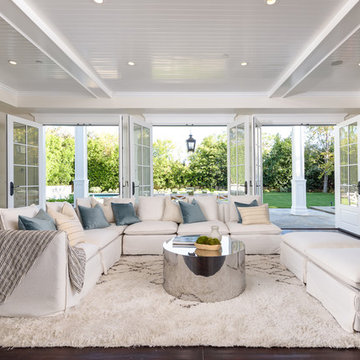
Large trendy dark wood floor and brown floor family room photo in Los Angeles with beige walls, no fireplace, a wall-mounted tv and a bar

The wet bar in the game room features beverage cooler, sink, storage and floating shelves.
Large trendy open concept medium tone wood floor and gray floor family room photo in Seattle with a bar, white walls and no tv
Large trendy open concept medium tone wood floor and gray floor family room photo in Seattle with a bar, white walls and no tv
Contemporary Family Room with a Bar Ideas
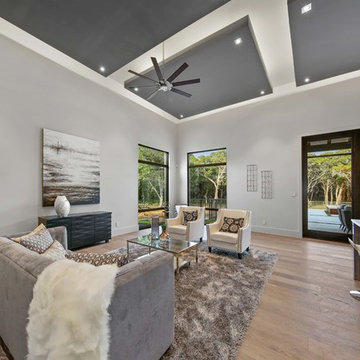
Cordillera Ranch Residence
Builder: Todd Glowka
Designer: Jessica Claiborne, Claiborne & Co too
Photo Credits: Lauren Keller
Materials Used: Macchiato Plank, Vaal 3D Wallboard, Ipe Decking
European Oak Engineered Wood Flooring, Engineered Red Oak 3D wall paneling, Ipe Decking on exterior walls.
This beautiful home, located in Boerne, Tx, utilizes our Macchiato Plank for the flooring, Vaal 3D Wallboard on the chimneys, and Ipe Decking for the exterior walls. The modern luxurious feel of our products are a match made in heaven for this upscale residence.
2






