Contemporary Hallway Ideas
Refine by:
Budget
Sort by:Popular Today
41 - 60 of 5,309 photos
Item 1 of 3
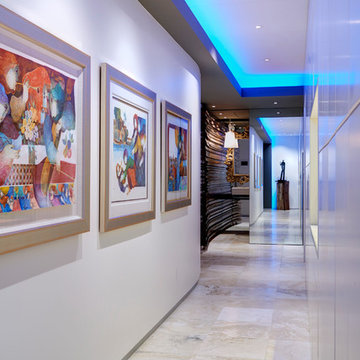
Gallery to Master Suite includes custom artwork and ample storage - Interior Architecture: HAUS | Architecture + LEVEL Interiors - Photo: Ryan Kurtz
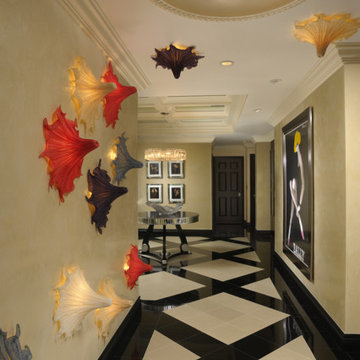
The entry lights are playful arranged on the focal entry wall, a signature detail that set the mood. The bold grid black and cream floor unifies all the spaces through the home.
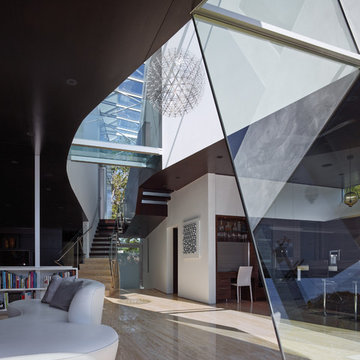
The curved skylight brings natural light to the center of the home.
Inspiration for a mid-sized contemporary hallway remodel in Los Angeles with white walls
Inspiration for a mid-sized contemporary hallway remodel in Los Angeles with white walls
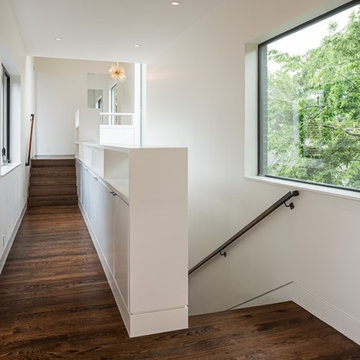
Hallway - mid-sized contemporary medium tone wood floor hallway idea in Houston with white walls
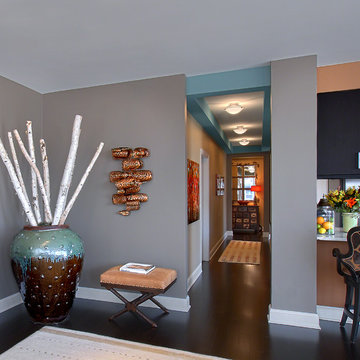
An over-sized ceramic urn, filled with white birch branches, captivates a corner, beautifully. My clients wanted their pied-a-terre to have an eclectic, vacation-like feeling. The mix of wall and trim colors creates a relaxed, playful mood for occasional get-aways. Photo by Norman Sizemore/Mary Beth Price.
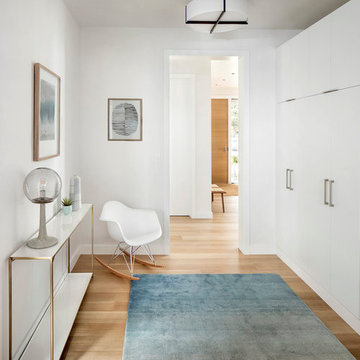
When our Boulder studio was tasked with furnishing this home, we went all out to create a gorgeous space for our clients. We decorated the bedroom with an in-stock bed, nightstand, and beautiful bedding. An original painting by an LA artist elevates the vibe and pulls the color palette together. The fireside sitting area of this home features a lovely lounge chair, and the limestone and blackened steel fireplace create a sophisticated vibe. A thick shag rug pulls the entire space together.
In the dining area, we used a light oak table and custom-designed complements. This light-filled corner engages easily with the greenery outside through large lift-and-slide doors. A stylish powder room with beautiful blue tiles adds a pop of freshness.
---
Joe McGuire Design is an Aspen and Boulder interior design firm bringing a uniquely holistic approach to home interiors since 2005.
For more about Joe McGuire Design, see here: https://www.joemcguiredesign.com/
To learn more about this project, see here:
https://www.joemcguiredesign.com/aspen-west-end
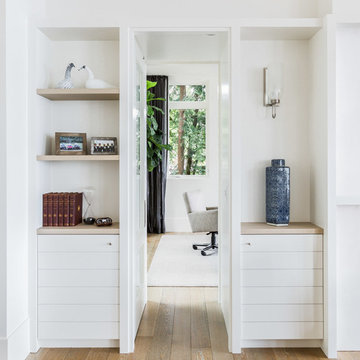
Haris Kenjar
Inspiration for a mid-sized contemporary light wood floor hallway remodel in Seattle with white walls
Inspiration for a mid-sized contemporary light wood floor hallway remodel in Seattle with white walls
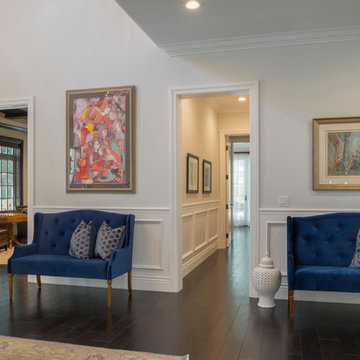
What beats a beautifully designed hallway? A beautiful and functional one! We made sure that each space of our clients' homes are used to fulfill and benefit their lives, which is why we sneak in extra seating areas and storage into their hallways and staircase landings.
Colorful textiles, unique artwork, and custom pieces all come together in these hallway designs to bring life and energy alongside function and practicality.
Project designed by Courtney Thomas Design in La Cañada. Serving Pasadena, Glendale, Monrovia, San Marino, Sierra Madre, South Pasadena, and Altadena.
For more about Courtney Thomas Design, click here: https://www.courtneythomasdesign.com/
To learn more about this project, click here: https://www.courtneythomasdesign.com/portfolio/berkshire-house/
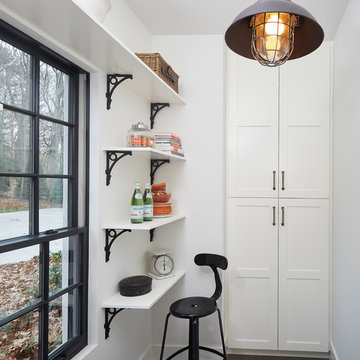
Ashley Avila
Example of a large trendy hallway design in Grand Rapids with white walls
Example of a large trendy hallway design in Grand Rapids with white walls
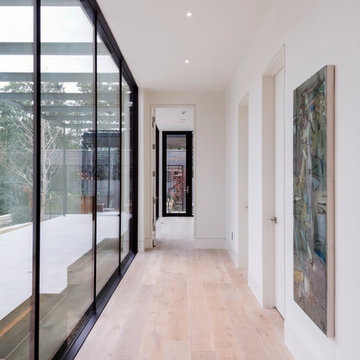
Mid-sized trendy light wood floor and beige floor hallway photo in Dallas with white walls
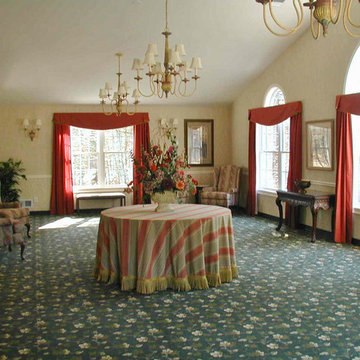
Banquets equipped with large round tables, wooden tables, patterned wing chairs, red window treatments, chandeliers, red dining chairs, wooden dining chairs, patterned window treatments, wooden coffee table, patterned carpeted floors, and a fireplace.
Homes designed by Franconia interior designer Randy Trainor. She also serves the New Hampshire Ski Country, Lake Regions and Coast, including Lincoln, North Conway, and Bartlett.
For more about Randy Trainor, click here: https://crtinteriors.com/
To learn more about this project, click here: https://crtinteriors.com/clubhouse-and-commercial-design
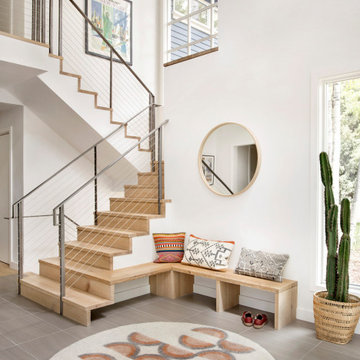
Aptly titled Artist Haven, our Boulder studio designed this private home in Aspen's West End for an artist-client who expresses the concept of "less is more." In this extensive remodel, we created a serene, organic foyer to welcome our clients home. We went with soft neutral palettes and cozy furnishings. A wool felt area rug and textural pillows make the bright open space feel warm and cozy. The floor tile turned out beautifully and is low maintenance as well. We used the high ceilings to add statement lighting to create visual interest. Colorful accent furniture and beautiful decor elements make this truly an artist's retreat.
---
Joe McGuire Design is an Aspen and Boulder interior design firm bringing a uniquely holistic approach to home interiors since 2005.
For more about Joe McGuire Design, see here: https://www.joemcguiredesign.com/
To learn more about this project, see here:
https://www.joemcguiredesign.com/artists-haven
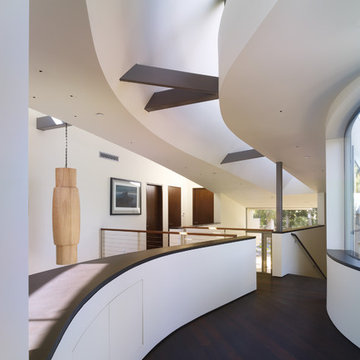
View of sinuous skylight as it curves over upstairs hallway.
Mid-sized trendy dark wood floor hallway photo in Los Angeles with white walls
Mid-sized trendy dark wood floor hallway photo in Los Angeles with white walls
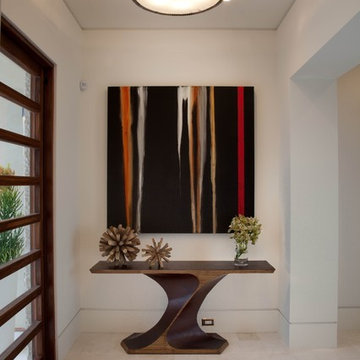
The estate was built by PBS Construction and expertly designed by acclaimed architect Claude Anthony Marengo to seamlessly blend indoor and outdoor living with each room allowing for breathtaking views all the way to Mexico.
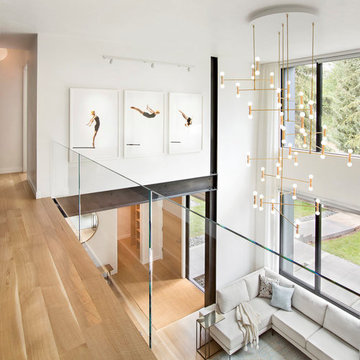
When our Aspen studio was tasked with furnishing this home, we went all out to create a gorgeous space for our clients. We decorated the bedroom with an in-stock bed, nightstand, and beautiful bedding. An original painting by an LA artist elevates the vibe and pulls the color palette together. The fireside sitting area of this home features a lovely lounge chair, and the limestone and blackened steel fireplace create a sophisticated vibe. A thick shag rug pulls the entire space together.
In the dining area, we used a light oak table and custom-designed complements. This light-filled corner engages easily with the greenery outside through large lift-and-slide doors. A stylish powder room with beautiful blue tiles adds a pop of freshness.
---
Joe McGuire Design is an Aspen and Boulder interior design firm bringing a uniquely holistic approach to home interiors since 2005.
For more about Joe McGuire Design, see here: https://www.joemcguiredesign.com/
To learn more about this project, see here:
https://www.joemcguiredesign.com/aspen-west-end
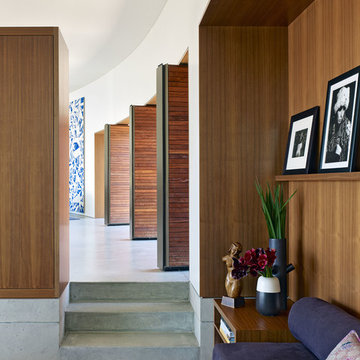
Bruce Damonte
Large trendy concrete floor and gray floor hallway photo in Los Angeles with white walls
Large trendy concrete floor and gray floor hallway photo in Los Angeles with white walls
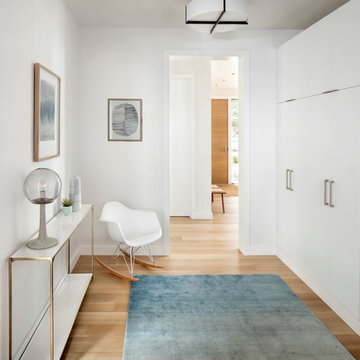
When our Aspen studio was tasked with furnishing this home, we went all out to create a gorgeous space for our clients. We decorated the bedroom with an in-stock bed, nightstand, and beautiful bedding. An original painting by an LA artist elevates the vibe and pulls the color palette together. The fireside sitting area of this home features a lovely lounge chair, and the limestone and blackened steel fireplace create a sophisticated vibe. A thick shag rug pulls the entire space together.
In the dining area, we used a light oak table and custom-designed complements. This light-filled corner engages easily with the greenery outside through large lift-and-slide doors. A stylish powder room with beautiful blue tiles adds a pop of freshness.
---
Joe McGuire Design is an Aspen and Boulder interior design firm bringing a uniquely holistic approach to home interiors since 2005.
For more about Joe McGuire Design, see here: https://www.joemcguiredesign.com/
To learn more about this project, see here:
https://www.joemcguiredesign.com/aspen-west-end
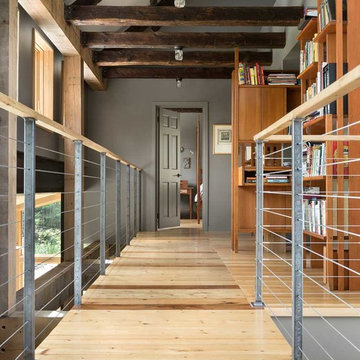
Hallway - large contemporary light wood floor hallway idea in Orange County with gray walls
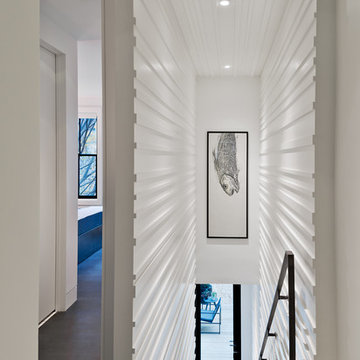
Allen Russ Photography
Inspiration for a small contemporary dark wood floor hallway remodel in DC Metro with white walls
Inspiration for a small contemporary dark wood floor hallway remodel in DC Metro with white walls
Contemporary Hallway Ideas
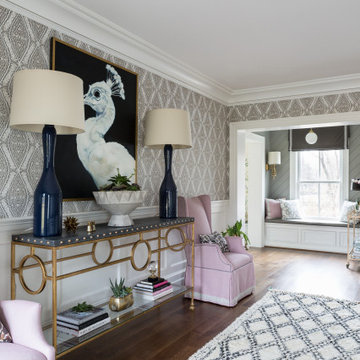
Our studio gave this house an attractive appeal with beautiful rugs, exquisitely patterned wallpaper, attractive artwork, and classy decor. The entryway is flanked by white porcelain accent pieces on pedestals and a stylish table holding a pretty flower arrangement. Statement lighting hangs from the ceiling creating an elegant tone. Pastel pink chairs, striking peacock artwork, large lamps, and a stunning chandelier add fun and grandeur to the space. All in all, this house is all about style, luxe, and sophistication.
---
Pamela Harvey Interiors offers interior design services in St. Petersburg and Tampa, and throughout Florida’s Suncoast area, from Tarpon Springs to Naples, including Bradenton, Lakewood Ranch, and Sarasota.
For more about Pamela Harvey Interiors, see here: https://www.pamelaharveyinteriors.com/
3





