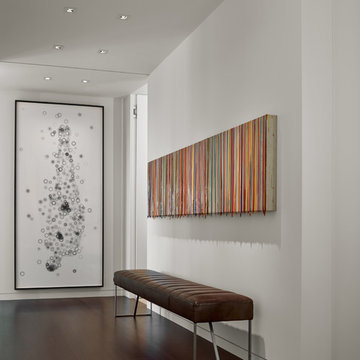Contemporary Hallway Ideas
Refine by:
Budget
Sort by:Popular Today
101 - 120 of 5,309 photos
Item 1 of 3
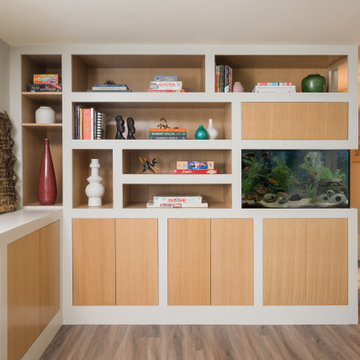
This beautiful home got a stunning makeover from our Oakland studio. We pulled colors from the client's beautiful heirloom quilt, which we used as an inspiration point to plan the design scheme. The bedroom got a calm and soothing appeal with a muted teal color. The adjoining bathroom was redesigned to accommodate a dual vanity, a free-standing tub, and a steam shower, all held together neatly by the river rock flooring. The living room used a different shade of teal with gold accents to create a lively, cheerful ambiance. The kitchen layout was maximized with a large island with a stunning cascading countertop. Fun colors and attractive backsplash tiles create a cheerful pop.
---
Designed by Oakland interior design studio Joy Street Design. Serving Alameda, Berkeley, Orinda, Walnut Creek, Piedmont, and San Francisco.
For more about Joy Street Design, see here:
https://www.joystreetdesign.com/
To learn more about this project, see here:
https://www.joystreetdesign.com/portfolio/oakland-home-transformation
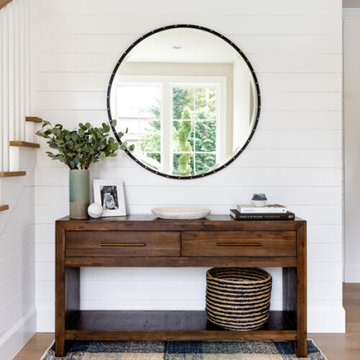
When this young family approached us, they had just bought a beautiful new build atop Clyde Hill with a mix of craftsman and modern farmhouse vibes. Since this family had lived abroad for the past few years, they were moving back to the States without any furnishings and needed to start fresh. With a dog and a growing family, durability was just as important as the overall aesthetic. We curated pieces to add warmth and style while ensuring performance fabrics and kid-proof selections were present in every space. The result was a family-friendly home that didn't have to sacrifice style.
---
Project designed by interior design studio Kimberlee Marie Interiors. They serve the Seattle metro area including Seattle, Bellevue, Kirkland, Medina, Clyde Hill, and Hunts Point.
For more about Kimberlee Marie Interiors, see here: https://www.kimberleemarie.com/
To learn more about this project, see here
https://www.kimberleemarie.com/clyde-hill-home
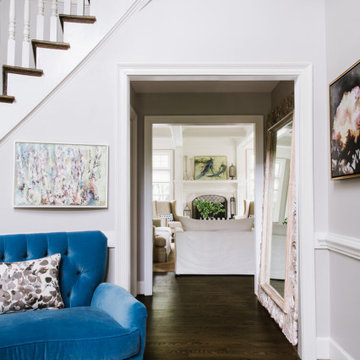
Classy and elegant, this beautiful house designed by our St. Pete studio is every bit the slice of heaven that we dream of. The interiors are bright and airy, with beautiful pops of color that break the neutrality in every room. The formal dining room is classy and graceful, with stylish furniture and statement lighting. In the living room, a pair of elegant chairs with beautiful, intricate pink details create visual interest along with the thoughtfully chosen pieces of blue decor. The kitchen is cute and cheerful and incredibly functional. In the bedroom, we added a stylish gray accent wall to highlight the stunning bed. Beautiful wooden side tables and attractive decor complete the look, creating a comfortable space to sink into after a long day.
---
Pamela Harvey Interiors offers interior design services in St. Petersburg and Tampa, and throughout Florida's Suncoast area, from Tarpon Springs to Naples, including Bradenton, Lakewood Ranch, and Sarasota.
For more about Pamela Harvey Interiors, see here: https://www.pamelaharveyinteriors.com/
To learn more about this project, see here: https://www.pamelaharveyinteriors.com/portfolio-galleries/an-edgy-classic-oakton-va
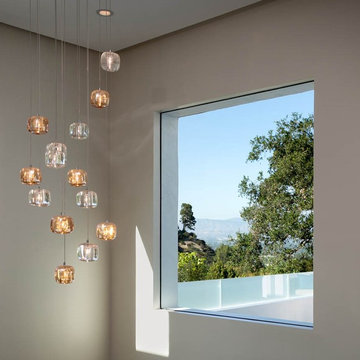
Jim Bartsch; Linda Kasian
#buildboswell
Inspiration for a mid-sized contemporary hallway remodel in Los Angeles with white walls
Inspiration for a mid-sized contemporary hallway remodel in Los Angeles with white walls
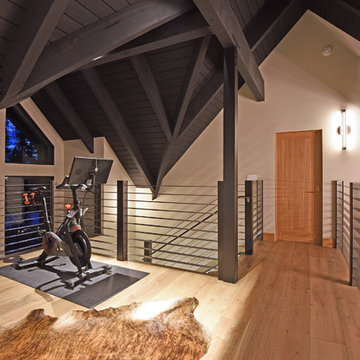
Inspiration for a mid-sized contemporary light wood floor hallway remodel in Other with beige walls
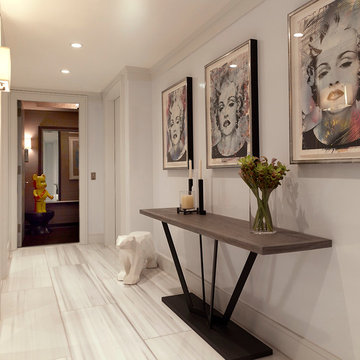
Example of a mid-sized trendy porcelain tile and white floor hallway design in New York with white walls
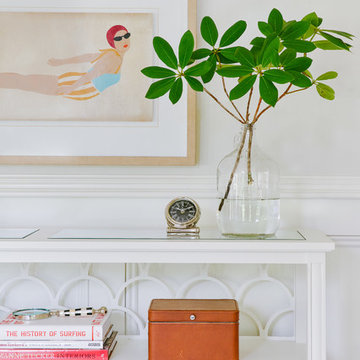
Andrea Pietrangeli http://andrea.media/
Large trendy dark wood floor and brown floor hallway photo in Boston with multicolored walls
Large trendy dark wood floor and brown floor hallway photo in Boston with multicolored walls
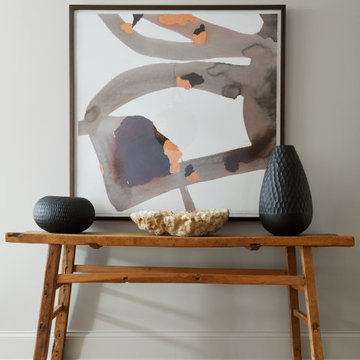
Hallway Vignette balancing old with new.
Example of a large trendy light wood floor and beige floor hallway design in Chicago with gray walls
Example of a large trendy light wood floor and beige floor hallway design in Chicago with gray walls
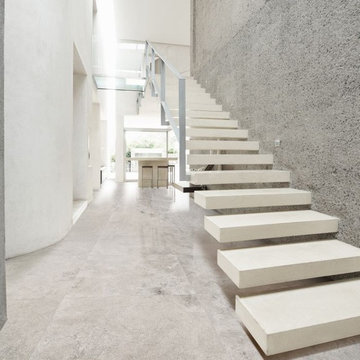
floating stairs to create an open and spacious look. Floor - natural stone tiles, light gray color for enlarging the space, polished finish.
www.resido.ro
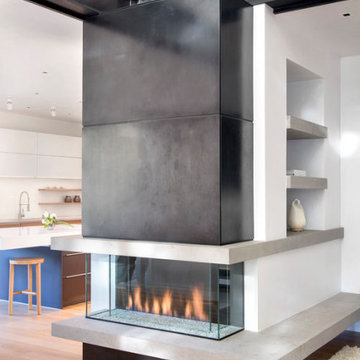
When our Aspen studio was tasked with furnishing this home, we went all out to create a gorgeous space for our clients. We decorated the bedroom with an in-stock bed, nightstand, and beautiful bedding. An original painting by an LA artist elevates the vibe and pulls the color palette together. The fireside sitting area of this home features a lovely lounge chair, and the limestone and blackened steel fireplace create a sophisticated vibe. A thick shag rug pulls the entire space together.
In the dining area, we used a light oak table and custom-designed complements. This light-filled corner engages easily with the greenery outside through large lift-and-slide doors. A stylish powder room with beautiful blue tiles adds a pop of freshness.
---
Joe McGuire Design is an Aspen and Boulder interior design firm bringing a uniquely holistic approach to home interiors since 2005.
For more about Joe McGuire Design, see here: https://www.joemcguiredesign.com/
To learn more about this project, see here:
https://www.joemcguiredesign.com/aspen-west-end
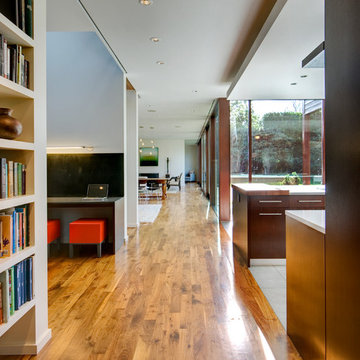
Steven Keating
Example of a huge trendy dark wood floor hallway design in Seattle with white walls
Example of a huge trendy dark wood floor hallway design in Seattle with white walls
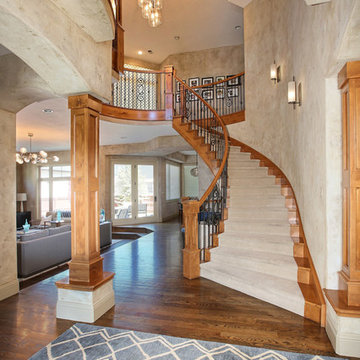
We gave this Denver home a chic and transitional style. My client was looking for a timeless, elegant yet warm and comfortable space. This fun and functional interior was designed for the family to spend time together and hosting friends.
Project designed by Denver, Colorado interior designer Margarita Bravo. She serves Denver as well as surrounding areas such as Cherry Hills Village, Englewood, Greenwood Village, and Bow Mar.
For more about MARGARITA BRAVO, click here: https://www.margaritabravo.com/
To learn more about this project, click here: https://www.margaritabravo.com/portfolio/lowry/
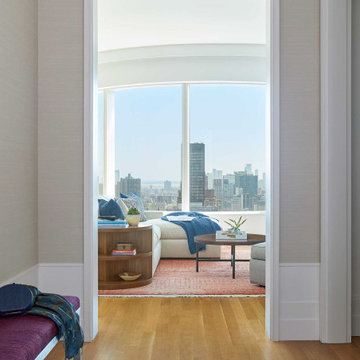
This light and bright apartment in a midtown east high rise is home to a pair of avid readers looking for the perfect place to curl up with a good book. as a full-service design firm with a reputation for providing a seamless experience, we often (and eagerly) take on total gut renovations. in this instance, the apartment was brand new, and we would be working with predetermined fixtures, finishes, and architecture.
---
Our interior design service area is all of New York City including the Upper East Side and Upper West Side, as well as the Hamptons, Scarsdale, Mamaroneck, Rye, Rye City, Edgemont, Harrison, Bronxville, and Greenwich CT.
For more about Darci Hether, click here: https://darcihether.com/
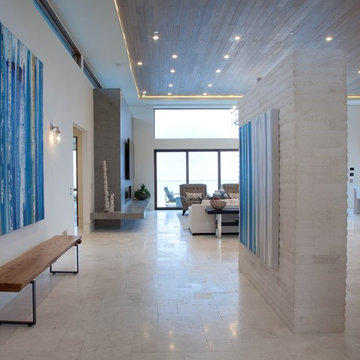
The estate was built by PBS Construction and expertly designed by acclaimed architect Claude Anthony Marengo to seamlessly blend indoor and outdoor living with each room allowing for breathtaking views all the way to Mexico.
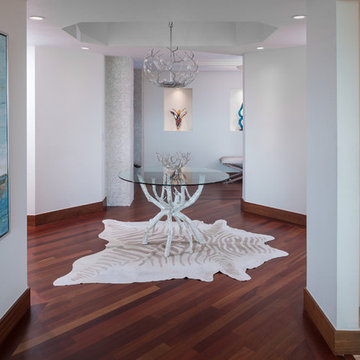
Center Table Custom from Mecox West Palm Beach;
John Schuyler Art; Light Fixture By Porta Romana
Inspiration for a contemporary medium tone wood floor and brown floor hallway remodel in Miami with white walls
Inspiration for a contemporary medium tone wood floor and brown floor hallway remodel in Miami with white walls
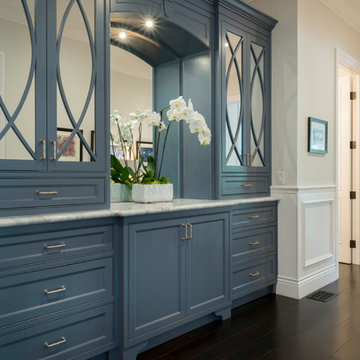
What beats a beautifully designed hallway? A beautiful and functional one! We made sure that each space of our clients' homes are used to fulfill and benefit their lives, which is why we sneak in extra seating areas and storage into their hallways and staircase landings.
Colorful textiles, unique artwork, and custom pieces all come together in these hallway designs to bring life and energy alongside function and practicality.
Project designed by Courtney Thomas Design in La Cañada. Serving Pasadena, Glendale, Monrovia, San Marino, Sierra Madre, South Pasadena, and Altadena.
For more about Courtney Thomas Design, click here: https://www.courtneythomasdesign.com/
To learn more about this project, click here: https://www.courtneythomasdesign.com/portfolio/berkshire-house/
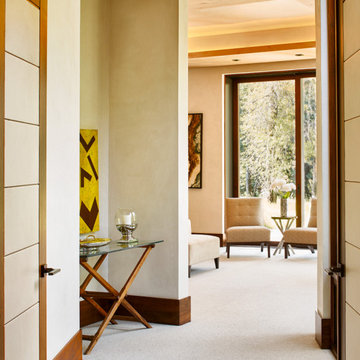
This beautiful riverside home was a joy to design! Our Aspen studio borrowed colors and tones from the beauty of the nature outside to recreate a peaceful sanctuary inside. We added cozy, comfortable furnishings so our clients can curl up with a drink while watching the river gushing by. The gorgeous home boasts large entryways with stone-clad walls, high ceilings, and a stunning bar counter, perfect for get-togethers with family and friends. Large living rooms and dining areas make this space fabulous for entertaining.
Joe McGuire Design is an Aspen and Boulder interior design firm bringing a uniquely holistic approach to home interiors since 2005.
For more about Joe McGuire Design, see here: https://www.joemcguiredesign.com/
To learn more about this project, see here:
https://www.joemcguiredesign.com/riverfront-modern
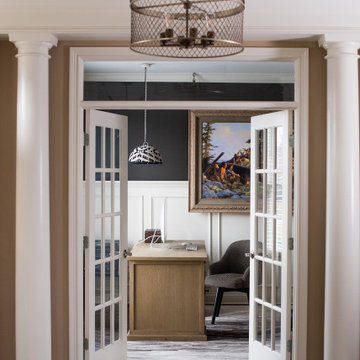
We gave this home a nature-meets-adventure look. We wanted the rooms to feel finished, inviting, flow together, and have character, so we chose a palette of blues, greens, woods, and stone with modern metal touches.
–––Project completed by Wendy Langston's Everything Home interior design firm, which serves Carmel, Zionsville, Fishers, Westfield, Noblesville, and Indianapolis.
For more about Everything Home, click here: https://everythinghomedesigns.com/
To learn more about this project, click here:
https://everythinghomedesigns.com/portfolio/refresh-and-renew/
Contemporary Hallway Ideas
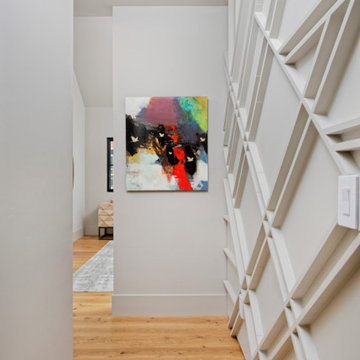
We were invited to participate in the 2019 Montecito Designer Showhouse for Montecito Life magazine. Our team designed the master suite including the master bedroom, bathroom, and connecting hallway. We gave both spaces a bohemian, natural, and sophisticated feel. The focal point of the master bedroom is the 6ft mirror hung on the wall next to the bed. It is a breathtaking design feature, and it makes the room feel larger. To make sure that the room feels completely bespoke, we worked with a local wood fabricator to make an accent wall out of angled wood pieces that were painted the same color as the surrounding room. This accent wall is right at the entrance to the master suite, so it sets the tone for a unique and gorgeous space. In the bathroom, we created an oasis by wrapping the entire space in tile and accenting it with bronze finishes in the mirrors and light fixtures.
---
Project designed by Montecito interior designer Margarita Bravo. She serves Montecito as well as surrounding areas such as Hope Ranch, Summerland, Santa Barbara, Isla Vista, Mission Canyon, Carpinteria, Goleta, Ojai, Los Olivos, and Solvang.
---
For more about MARGARITA BRAVO, click here: https://www.margaritabravo.com/
To learn more about this project, click here:
https://www.margaritabravo.com/portfolio/denver-showhouse-2019-modern-bohemian/
6






