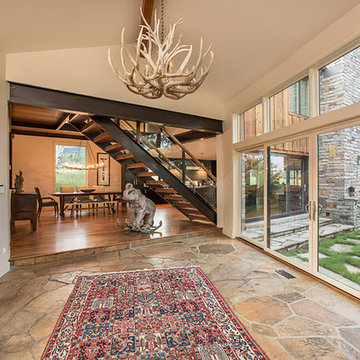Contemporary Hallway Ideas
Refine by:
Budget
Sort by:Popular Today
121 - 140 of 5,309 photos
Item 1 of 3
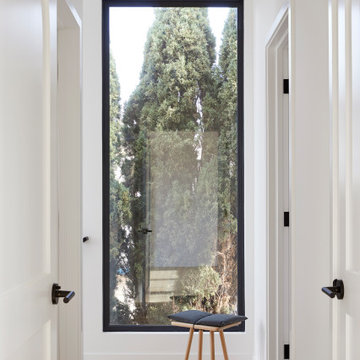
Our clients decided to take their childhood home down to the studs and rebuild into a contemporary three-story home filled with natural light. We were struck by the architecture of the home and eagerly agreed to provide interior design services for their kitchen, three bathrooms, and general finishes throughout. The home is bright and modern with a very controlled color palette, clean lines, warm wood tones, and variegated tiles.
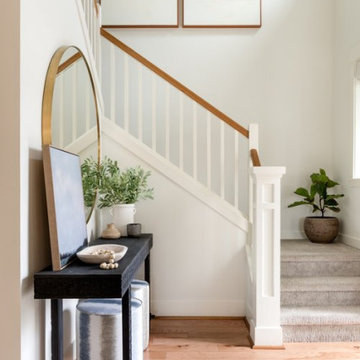
Over the past two years, we have had the pleasure of furnishing this gorgeous Craftsman room by room. When our client first came to us in late 2018, she had just purchased this home for a fresh start with her son. This home already had a great foundation, but we wanted to ensure our client's personality shone through with her love of soft colors and layered textures. We transformed this blank canvas into a cozy home by adding wallpaper, refreshing the window treatments, replacing some light fixtures, and bringing in new furnishings.
---
Project designed by interior design studio Kimberlee Marie Interiors. They serve the Seattle metro area including Seattle, Bellevue, Kirkland, Medina, Clyde Hill, and Hunts Point.
For more about Kimberlee Marie Interiors, see here: https://www.kimberleemarie.com/
To learn more about this project, see here
https://www.kimberleemarie.com/lakemont-luxury
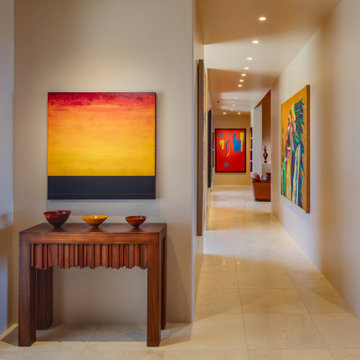
Our Scottsdale interior design studio created this luxurious Santa Fe new build for a retired couple with sophisticated tastes. We centered the furnishings and fabrics around their contemporary Southwestern art collection, choosing complementary colors. The house includes a large patio with a fireplace, a beautiful great room with a home bar, a lively family room, and a bright home office with plenty of cabinets. All of the spaces reflect elegance, comfort, and thoughtful planning.
---
Project designed by Susie Hersker’s Scottsdale interior design firm Design Directives. Design Directives is active in Phoenix, Paradise Valley, Cave Creek, Carefree, Sedona, and beyond.
For more about Design Directives, click here: https://susanherskerasid.com/
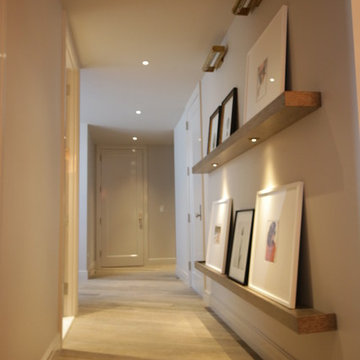
Example of a mid-sized trendy light wood floor hallway design in New York with beige walls

Photos by Andrew Giammarco Photography.
Inspiration for a small contemporary concrete floor and gray floor hallway remodel in Seattle with white walls
Inspiration for a small contemporary concrete floor and gray floor hallway remodel in Seattle with white walls
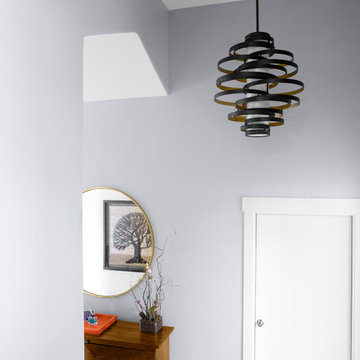
We gave this charming Bay Area home a refreshing update and small remodel. For the kitchen, the homeowners wanted to swap out their double oven for something smaller and more practical. To cater to such a change, we were able to design and build a brand new kitchen island! Not only did this open up previously used space but also provided much needed counter space and additional cabinets — plus it was a great place to add bold black accent hues! New lighting and a simple marble backsplash tied the entire space together. The living and dining areas also needed a little updating, so we added built-ins, colorful wallpaper and chairs, and a new statement light fixture to tie it all together.
Designed by Joy Street Design serving Oakland, Berkeley, San Francisco, and the whole of the East Bay.
For more about Joy Street Design, click here: https://www.joystreetdesign.com/
To learn more about this project, click here: https://www.joystreetdesign.com/portfolio/florence-avenue
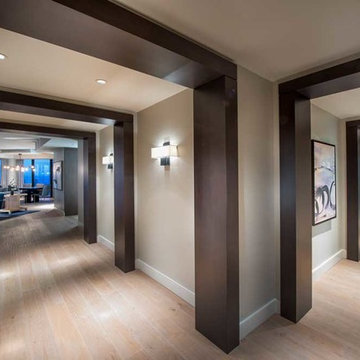
Inspiration for a mid-sized contemporary light wood floor hallway remodel in Miami with beige walls
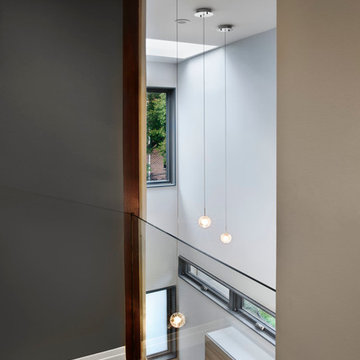
David Joseph
Hallway - mid-sized contemporary dark wood floor hallway idea in New York with gray walls
Hallway - mid-sized contemporary dark wood floor hallway idea in New York with gray walls
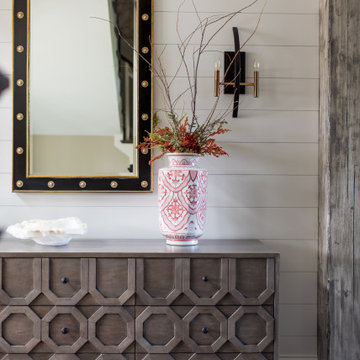
Modern-rustic lights, patterned rugs, warm woods, stone finishes, and colorful upholstery unite in this twist on traditional design.
Project completed by Wendy Langston's Everything Home interior design firm, which serves Carmel, Zionsville, Fishers, Westfield, Noblesville, and Indianapolis.
For more about Everything Home, click here: https://everythinghomedesigns.com/
To learn more about this project, click here:
https://everythinghomedesigns.com/portfolio/chatham-model-home/
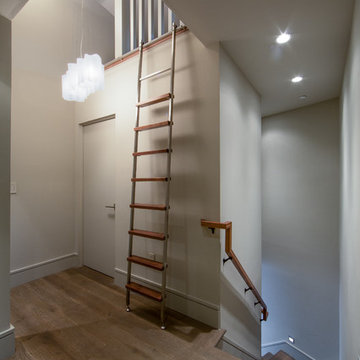
The upstairs landing leads to a loft space accessible by rolling ladder.
Photo: Tyler Chartier
Hallway - mid-sized contemporary medium tone wood floor hallway idea in San Francisco with white walls
Hallway - mid-sized contemporary medium tone wood floor hallway idea in San Francisco with white walls
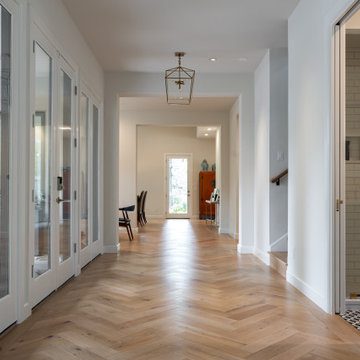
Example of a mid-sized trendy light wood floor and beige floor hallway design in Austin with white walls
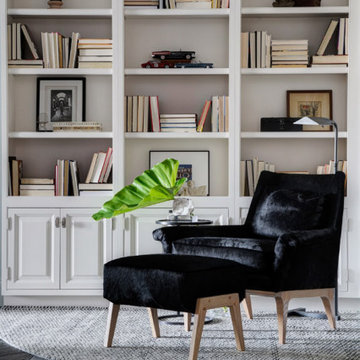
Reading Nook surrounded by books and music.
Small trendy dark wood floor and brown floor hallway photo in Chicago with white walls
Small trendy dark wood floor and brown floor hallway photo in Chicago with white walls
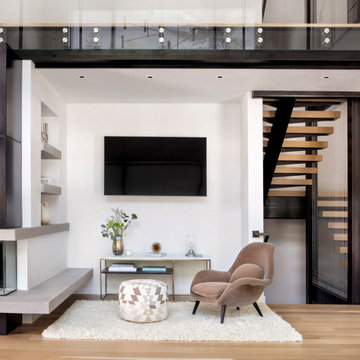
When our Aspen studio was tasked with furnishing this home, we went all out to create a gorgeous space for our clients. We decorated the bedroom with an in-stock bed, nightstand, and beautiful bedding. An original painting by an LA artist elevates the vibe and pulls the color palette together. The fireside sitting area of this home features a lovely lounge chair, and the limestone and blackened steel fireplace create a sophisticated vibe. A thick shag rug pulls the entire space together.
In the dining area, we used a light oak table and custom-designed complements. This light-filled corner engages easily with the greenery outside through large lift-and-slide doors. A stylish powder room with beautiful blue tiles adds a pop of freshness.
---
Joe McGuire Design is an Aspen and Boulder interior design firm bringing a uniquely holistic approach to home interiors since 2005.
For more about Joe McGuire Design, see here: https://www.joemcguiredesign.com/
To learn more about this project, see here:
https://www.joemcguiredesign.com/aspen-west-end
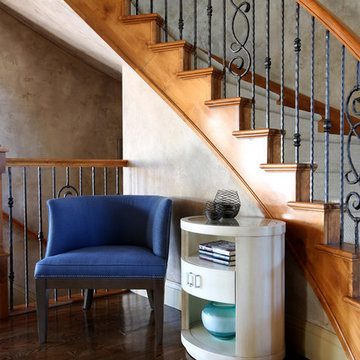
We gave this Denver home a chic and transitional style. My client was looking for a timeless, elegant yet warm and comfortable space. This fun and functional interior was designed for the family to spend time together and hosting friends.
Project designed by Denver, Colorado interior designer Margarita Bravo. She serves Denver as well as surrounding areas such as Cherry Hills Village, Englewood, Greenwood Village, and Bow Mar.
For more about MARGARITA BRAVO, click here: https://www.margaritabravo.com/
To learn more about this project, click here: https://www.margaritabravo.com/portfolio/lowry/
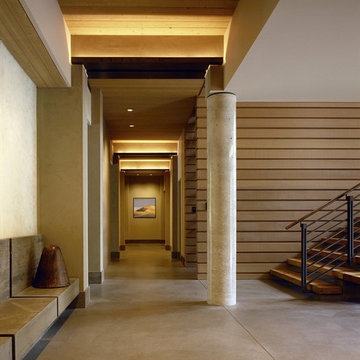
Art gallery hall, entry and stairs to right.
Eduardo Calderon Photography
Example of a large trendy concrete floor hallway design in Seattle with beige walls
Example of a large trendy concrete floor hallway design in Seattle with beige walls
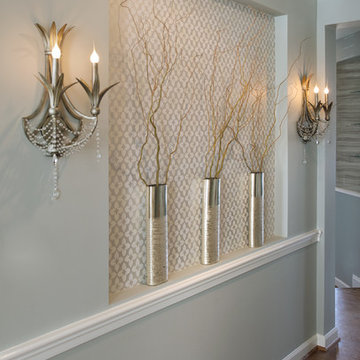
Tinius Photography
Inspiration for a mid-sized contemporary medium tone wood floor and brown floor hallway remodel in DC Metro with blue walls
Inspiration for a mid-sized contemporary medium tone wood floor and brown floor hallway remodel in DC Metro with blue walls
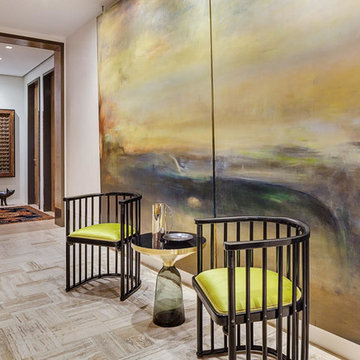
Inspiration for a mid-sized contemporary porcelain tile and beige floor hallway remodel in Austin with beige walls
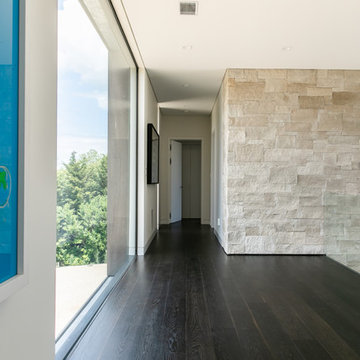
Upper stair hall with Indiana limestone walls and glass railing.
Inspiration for a mid-sized contemporary dark wood floor and black floor hallway remodel in New York with beige walls
Inspiration for a mid-sized contemporary dark wood floor and black floor hallway remodel in New York with beige walls
Contemporary Hallway Ideas
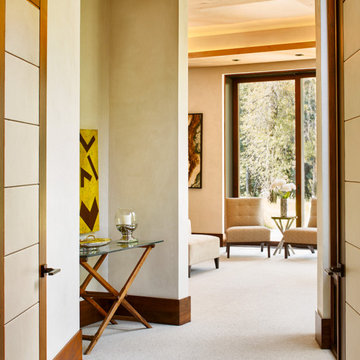
This beautiful riverside home was a joy to design! Our Aspen studio borrowed colors and tones from the beauty of the nature outside to recreate a peaceful sanctuary inside. We added cozy, comfortable furnishings so our clients can curl up with a drink while watching the river gushing by. The gorgeous home boasts large entryways with stone-clad walls, high ceilings, and a stunning bar counter, perfect for get-togethers with family and friends. Large living rooms and dining areas make this space fabulous for entertaining.
Joe McGuire Design is an Aspen and Boulder interior design firm bringing a uniquely holistic approach to home interiors since 2005.
For more about Joe McGuire Design, see here: https://www.joemcguiredesign.com/
To learn more about this project, see here:
https://www.joemcguiredesign.com/riverfront-modern
7






