Contemporary Kitchen with Beige Cabinets Ideas
Refine by:
Budget
Sort by:Popular Today
21 - 40 of 9,802 photos
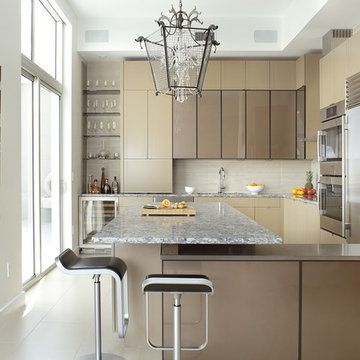
Mid-sized trendy u-shaped ceramic tile and beige floor enclosed kitchen photo in Other with flat-panel cabinets, beige cabinets, beige backsplash, stainless steel appliances, a peninsula, a single-bowl sink, quartz countertops and porcelain backsplash
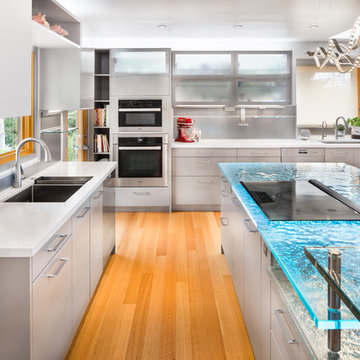
Cast glass counters can make a dramatic impact on a contemporary kitchen (images from Mike Llewelen courtesy of Kitchen Studio of Monterey)
Inspiration for a large contemporary u-shaped light wood floor eat-in kitchen remodel in Los Angeles with flat-panel cabinets, beige cabinets, glass countertops, metallic backsplash, stainless steel appliances and two islands
Inspiration for a large contemporary u-shaped light wood floor eat-in kitchen remodel in Los Angeles with flat-panel cabinets, beige cabinets, glass countertops, metallic backsplash, stainless steel appliances and two islands
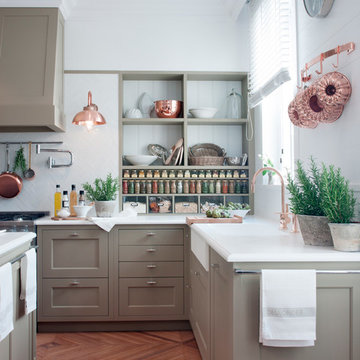
Inspiration for a large contemporary l-shaped brown floor eat-in kitchen remodel in Denver with a farmhouse sink, shaker cabinets, beige cabinets, white backsplash, stainless steel appliances and an island
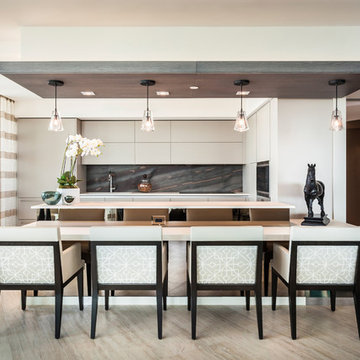
Example of a trendy kitchen design in Miami with flat-panel cabinets, beige cabinets, multicolored backsplash and stainless steel appliances
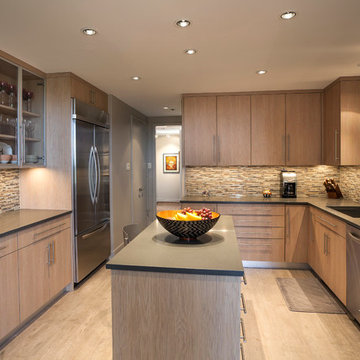
Warm cabinet finish paired with grey Caesarstone countertops and mosaic tile give this beautiful contemporary kitchen and home feel. Featuring all Brookhaven cabinets in an Ocean Shores finish. All KitchenAid stainless steel appliances are built-in to maintain a clean modern look. Pulls throughout for symmetry and ceiling puck lighting.
Don Hoffman Photography
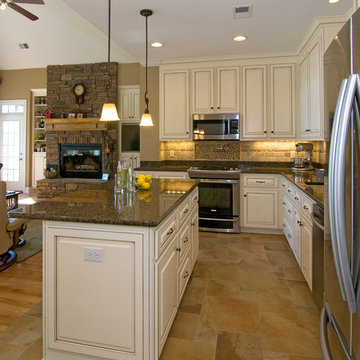
Thoughtful details abound in this traditionally styled hillside walkout plan. On the main level, a barrel-vaulted ceiling welcomes guests to the foyer with style. The kitchen, great room, and dining room flow together while still maintaining definition thanks to the judicious use of columns. The master suite is located on the main level for convenience. Downstairs is a rec room and two more bedrooms, each with a walk in closet.
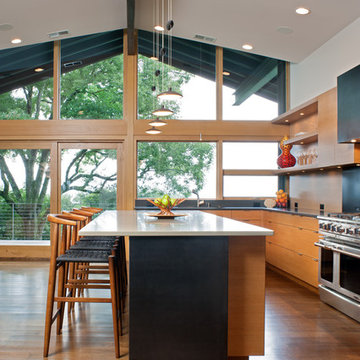
Photo by David Dietrich.
Carolina Home & Garden Magazine, Summer 2017
Eat-in kitchen - mid-sized contemporary l-shaped dark wood floor and brown floor eat-in kitchen idea in Charlotte with flat-panel cabinets, beige cabinets, solid surface countertops, black backsplash, stainless steel appliances and an island
Eat-in kitchen - mid-sized contemporary l-shaped dark wood floor and brown floor eat-in kitchen idea in Charlotte with flat-panel cabinets, beige cabinets, solid surface countertops, black backsplash, stainless steel appliances and an island
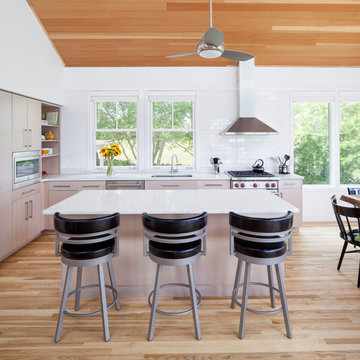
This stunning Rhode Island Retreat is an Acorn Deck House Company collaboration with Glen S. Fontecchio
Architects. It is set on a breathtaking, waterfront property and is designed to take full advantage of the
panoramic views. It features a welcoming living room, kitchen, dining room and expansive decks that are
perfect for entertaining. The house also has three bedrooms, an office and four and a half baths.
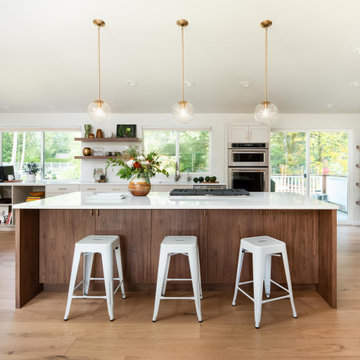
Inspiration for a large contemporary light wood floor and beige floor open concept kitchen remodel in Seattle with shaker cabinets, quartz countertops, white backsplash, stainless steel appliances, an island, white countertops, an undermount sink and beige cabinets
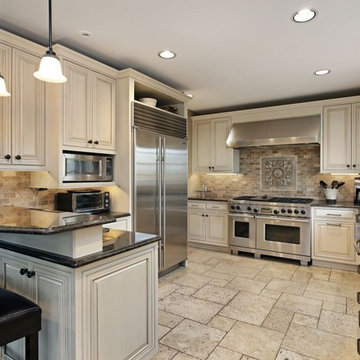
Eat-in kitchen - large contemporary galley eat-in kitchen idea in Baltimore with beige cabinets, beige backsplash, stainless steel appliances, no island, an undermount sink and raised-panel cabinets
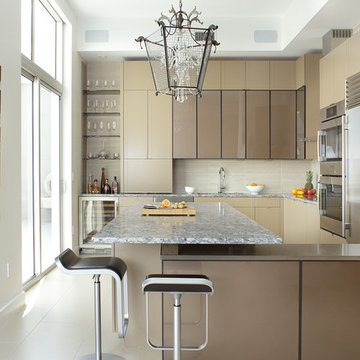
Large trendy l-shaped porcelain tile eat-in kitchen photo in Miami with flat-panel cabinets, beige cabinets, quartz countertops, beige backsplash, porcelain backsplash, stainless steel appliances, an island and an undermount sink
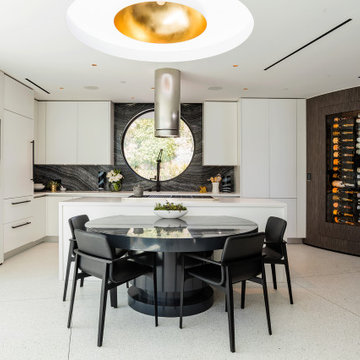
This mid-century modern party pad exudes an untouchable spirit of Beverly Hills leaning back to the 60s and jumping forward to today’s smart home living. The house, located in the esteemed Trousdale Estates, is all about lifestyle and with a full Savant Systems integration, there is not a space forgotten. Escape to the dedicated home theater where the 140” screen will dominate or make a drink and take in the view of LA from the pool. Collapse the house walls, let the TVs down and you can bet that this place is anything but boring.
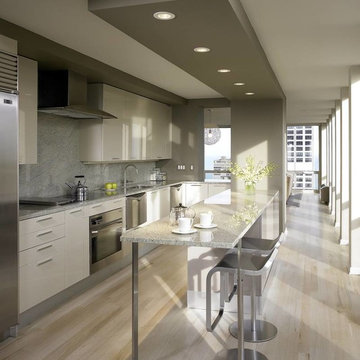
Tony Soluri Photography
Inspiration for a mid-sized contemporary l-shaped light wood floor eat-in kitchen remodel in Chicago with an undermount sink, flat-panel cabinets, beige cabinets, quartzite countertops, multicolored backsplash, stone slab backsplash and stainless steel appliances
Inspiration for a mid-sized contemporary l-shaped light wood floor eat-in kitchen remodel in Chicago with an undermount sink, flat-panel cabinets, beige cabinets, quartzite countertops, multicolored backsplash, stone slab backsplash and stainless steel appliances
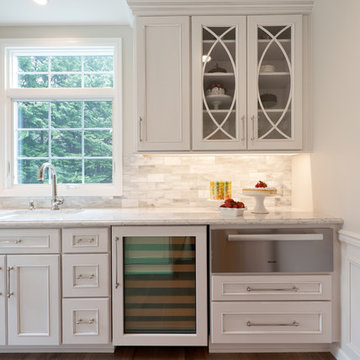
Glamour and function perfectly co-exist in this beautiful home.
Project designed by Michelle Yorke Interior Design Firm in Bellevue. Serving Redmond, Sammamish, Issaquah, Mercer Island, Kirkland, Medina, Clyde Hill, and Seattle.
For more about Michelle Yorke, click here: https://michelleyorkedesign.com/
To learn more about this project, click here: https://michelleyorkedesign.com/eastside-bellevue-estate-remodel/
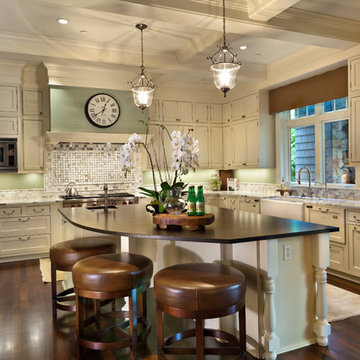
Eat-in kitchen - contemporary l-shaped dark wood floor eat-in kitchen idea in Seattle with a farmhouse sink, recessed-panel cabinets, beige cabinets and an island
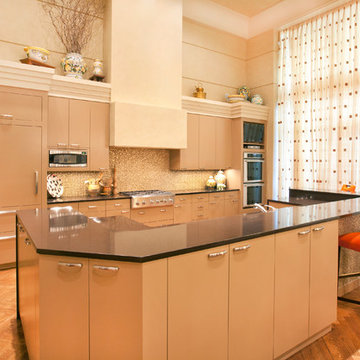
Inspiration for a contemporary kitchen remodel in Omaha with flat-panel cabinets, beige cabinets, beige backsplash and mosaic tile backsplash
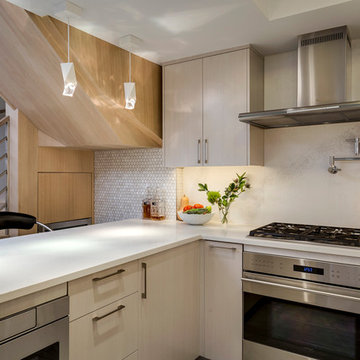
Inspiration for a mid-sized contemporary open concept kitchen remodel in New York with flat-panel cabinets, beige cabinets, quartzite countertops, gray backsplash, stainless steel appliances and an island
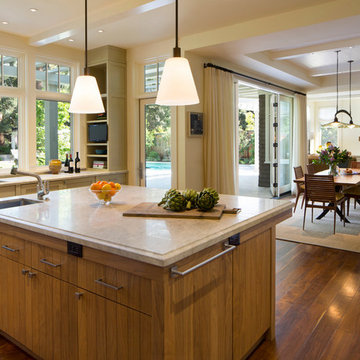
Mid-sized trendy u-shaped medium tone wood floor open concept kitchen photo in San Francisco with glass-front cabinets, beige cabinets and an island
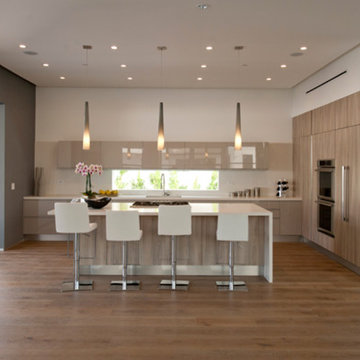
Inspiration for a large contemporary l-shaped medium tone wood floor open concept kitchen remodel in Los Angeles with an undermount sink, flat-panel cabinets, beige cabinets, solid surface countertops, white backsplash, glass tile backsplash, paneled appliances and an island
Contemporary Kitchen with Beige Cabinets Ideas
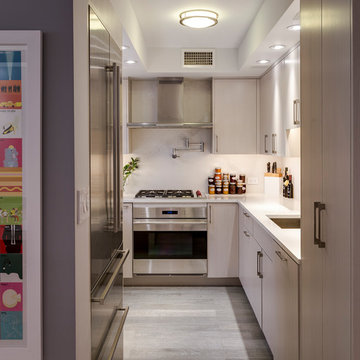
Inspiration for a contemporary u-shaped gray floor kitchen remodel in New York with an undermount sink, flat-panel cabinets, beige cabinets, stainless steel appliances and no island
2





