Contemporary Kitchen with Limestone Countertops Ideas
Refine by:
Budget
Sort by:Popular Today
141 - 160 of 1,330 photos
Item 1 of 3
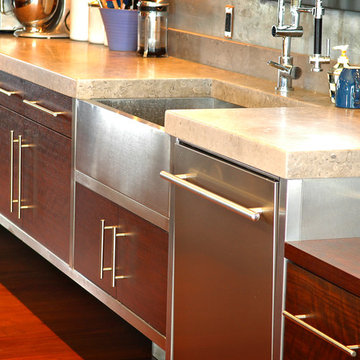
Piano-finished red cabinetry makes this 12-foot baking island float in the middle of what used to be the 1930's living room. A custom stainless steel trash can is featured at the end of the eat-in island prepared to accept veggie-detritus with a spin of the spiraling cutting board. The cabinetry is raised off the floor to make the room feel larger and the island sweeps one through this expansive space past the 500+ bottle wine cellar, wet bar and pantry.
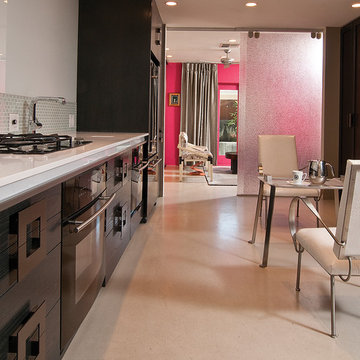
Kitchen/breakfast area with Antoine Proulx cabinetry and pantry.
Eat-in kitchen - mid-sized contemporary single-wall concrete floor eat-in kitchen idea in Phoenix with dark wood cabinets, limestone countertops, white backsplash, glass sheet backsplash, black appliances and no island
Eat-in kitchen - mid-sized contemporary single-wall concrete floor eat-in kitchen idea in Phoenix with dark wood cabinets, limestone countertops, white backsplash, glass sheet backsplash, black appliances and no island
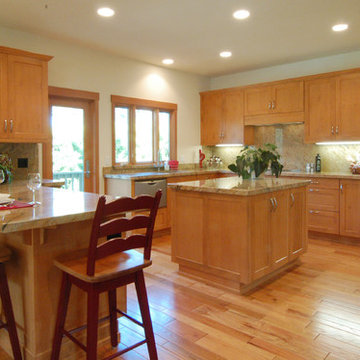
Maple cabinets in a simple Shaker style create a easy to live in space. Granite counters and hardwood floors harmonize with the home's location nestled in the Cambria pines of coastal California. Not only does the cook enjoy a large work station and island, she also has a butler's pantry (not shown) for the nitty-gritty of meal prep. Dishwasher drawers and a double pull-out trash cabinet add convenience to clean up and the slide-out hood is functional without being bulky.
Wood-Mode Fine Custom Cabinetry: Brookhaven's Colony
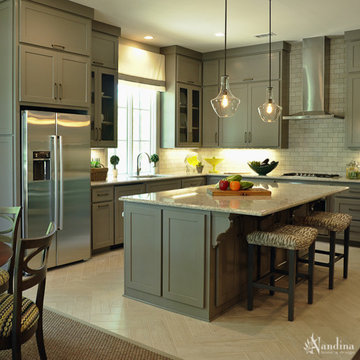
A mid-sized transitional open-concept house that impresses with its warm, neutral color palette combined with splashes of purple, green, and blue hues.
An eat-in kitchen is given visual boundaries and elegant materials serves as a welcome replacement for a classic dining room with a round, wooden table paired with sage green wooden and upholstered dining chairs, and large, glass centerpieces, and a chandelier.
The kitchen is clean and elegant with shaker cabinets, pendant lighting, a large island, and light-colored granite countertops to match the light-colored flooring.
Home designed by Aiken interior design firm, Nandina Home & Design. They serve Augusta, Georgia, as well as Columbia and Lexington, South Carolina.
For more about Nandina Home & Design, click here: https://nandinahome.com/
To learn more about this project, click here: http://nandinahome.com/portfolio/woodside-model-home/
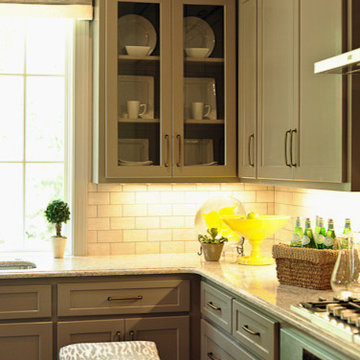
A mid-sized transitional open-concept house that impresses with its warm, neutral color palette combined with splashes of purple, green, and blue hues.
An eat-in kitchen given visual boundaries and elegant materials serves as a welcome replacement for a classic dining room with a round, wooden table paired with sage green wooden and upholstered dining chairs, and large, glass centerpieces, and a chandelier.
The kitchen is clean and elegant with shaker cabinets, pendant lighting, a large island, and light-colored granite countertops to match the light-colored flooring.
Home designed by Aiken interior design firm, Nandina Home & Design. They serve Augusta, Georgia, as well as Columbia and Lexington, South Carolina.
For more about Nandina Home & Design, click here: https://nandinahome.com/
To learn more about this project, click here: http://nandinahome.com/portfolio/woodside-model-home/
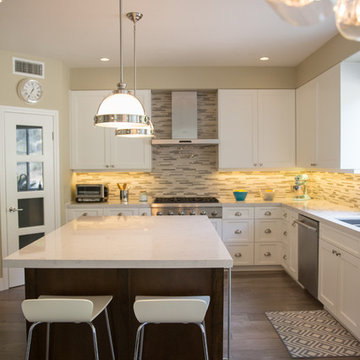
Contemporary home in Carmel Valley is looking Simply Stunning after this complete remodeling project. Using a sure-fire combination of neutral toned paint colors, grey wood floors and white cabinets we personalized the space by adding a pop of color in accessories, re-using sentimental art pieces and finishing it off with a little sparkle from elegant light fixtures and reflective materials.
www.insatndreamhome.com
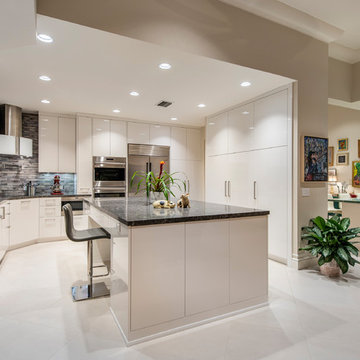
Jay Greene Photography
Inspiration for a large contemporary u-shaped porcelain tile and white floor eat-in kitchen remodel in Other with stainless steel appliances, an island, an undermount sink, flat-panel cabinets, white cabinets, limestone countertops, gray backsplash, ceramic backsplash and black countertops
Inspiration for a large contemporary u-shaped porcelain tile and white floor eat-in kitchen remodel in Other with stainless steel appliances, an island, an undermount sink, flat-panel cabinets, white cabinets, limestone countertops, gray backsplash, ceramic backsplash and black countertops
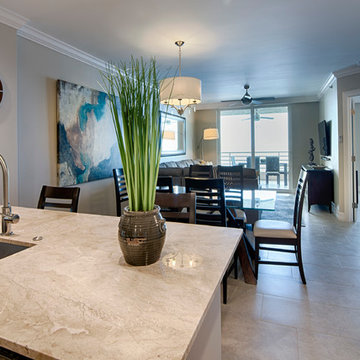
Large trendy l-shaped beige floor and porcelain tile open concept kitchen photo in Miami with an undermount sink, shaker cabinets, dark wood cabinets, limestone countertops, stainless steel appliances, an island, beige backsplash and stone slab backsplash
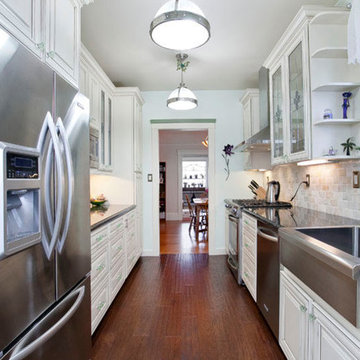
Inspiration for a mid-sized contemporary galley medium tone wood floor eat-in kitchen remodel in San Francisco with a farmhouse sink, recessed-panel cabinets, white cabinets, limestone countertops, white backsplash, stone tile backsplash, stainless steel appliances and no island
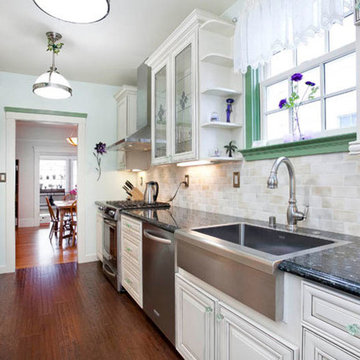
Eat-in kitchen - mid-sized contemporary galley medium tone wood floor eat-in kitchen idea in San Francisco with a farmhouse sink, recessed-panel cabinets, white cabinets, limestone countertops, white backsplash, stone tile backsplash, stainless steel appliances and no island
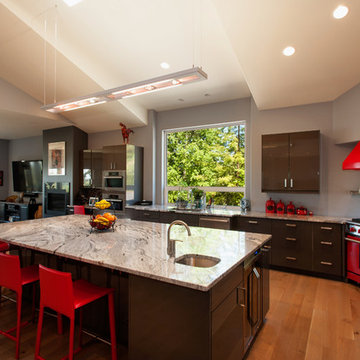
David W Cohen Photography
Example of a large trendy l-shaped light wood floor and brown floor open concept kitchen design in Seattle with an undermount sink, flat-panel cabinets, gray cabinets, colored appliances, an island, limestone countertops, gray backsplash and white countertops
Example of a large trendy l-shaped light wood floor and brown floor open concept kitchen design in Seattle with an undermount sink, flat-panel cabinets, gray cabinets, colored appliances, an island, limestone countertops, gray backsplash and white countertops
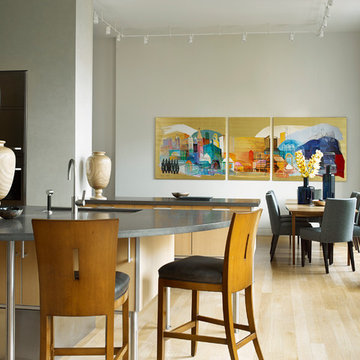
An extended, curved peninsula was added to existing cabinetry and new a breakfast area was created. An open floorplan allows the kitchen to sit centered between the LR/DR and the Family Room seating areas.
Photo by: Tria Giovan
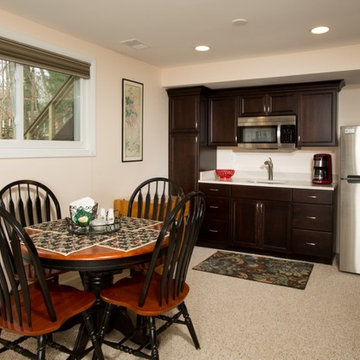
Greg Hadley
Small trendy single-wall linoleum floor and multicolored floor eat-in kitchen photo in DC Metro with a single-bowl sink, raised-panel cabinets, dark wood cabinets, limestone countertops, white backsplash, subway tile backsplash, stainless steel appliances and white countertops
Small trendy single-wall linoleum floor and multicolored floor eat-in kitchen photo in DC Metro with a single-bowl sink, raised-panel cabinets, dark wood cabinets, limestone countertops, white backsplash, subway tile backsplash, stainless steel appliances and white countertops
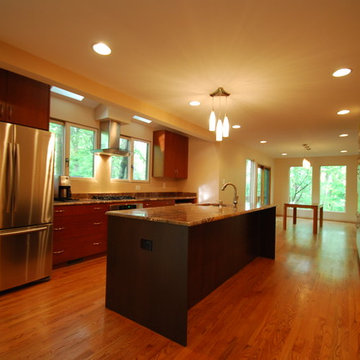
This sleek kitchen remodel was pushed out four feet as part of a bigger addition was being done. Being nestled in the woods we brought in as much natural light as possible with with large windows flanking the hood. by pushing back the wall this allowed for a large island for seating in the middle of the room. The homeowners wanted a statement for the countertops so they chose Rain Forest Quartize.
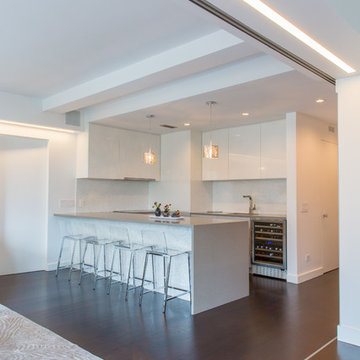
Eric Laverty
Kitchen - mid-sized contemporary galley dark wood floor kitchen idea in New York with a single-bowl sink, flat-panel cabinets, beige cabinets, limestone countertops, beige backsplash, mosaic tile backsplash, stainless steel appliances and an island
Kitchen - mid-sized contemporary galley dark wood floor kitchen idea in New York with a single-bowl sink, flat-panel cabinets, beige cabinets, limestone countertops, beige backsplash, mosaic tile backsplash, stainless steel appliances and an island
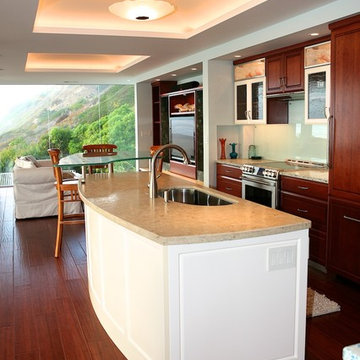
Curved island
Mid-sized trendy l-shaped dark wood floor kitchen photo in Other with an undermount sink, recessed-panel cabinets, dark wood cabinets, limestone countertops, green backsplash, glass sheet backsplash, paneled appliances and an island
Mid-sized trendy l-shaped dark wood floor kitchen photo in Other with an undermount sink, recessed-panel cabinets, dark wood cabinets, limestone countertops, green backsplash, glass sheet backsplash, paneled appliances and an island
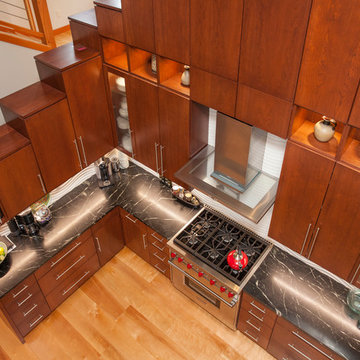
Inspiration for a mid-sized contemporary l-shaped medium tone wood floor open concept kitchen remodel in Seattle with a double-bowl sink, flat-panel cabinets, medium tone wood cabinets, limestone countertops, white backsplash, stone tile backsplash, stainless steel appliances and an island
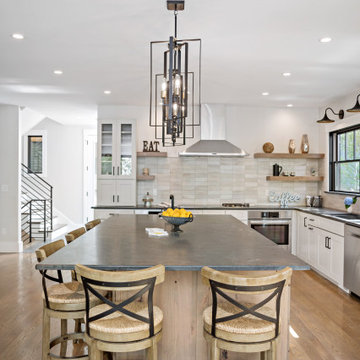
Chef's kitchen - plenty of seating at a large island with a second sink.
Inspiration for a small contemporary l-shaped medium tone wood floor and brown floor open concept kitchen remodel in Boston with an undermount sink, shaker cabinets, white cabinets, limestone countertops, brown backsplash, ceramic backsplash, stainless steel appliances, an island and gray countertops
Inspiration for a small contemporary l-shaped medium tone wood floor and brown floor open concept kitchen remodel in Boston with an undermount sink, shaker cabinets, white cabinets, limestone countertops, brown backsplash, ceramic backsplash, stainless steel appliances, an island and gray countertops
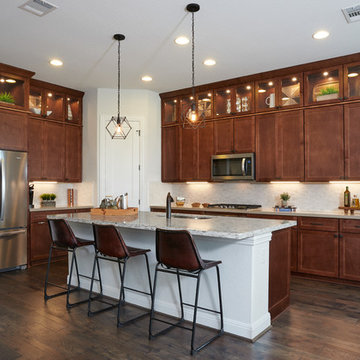
Inspiration for a large contemporary l-shaped dark wood floor and brown floor eat-in kitchen remodel in Austin with a double-bowl sink, recessed-panel cabinets, medium tone wood cabinets, limestone countertops, beige backsplash, glass sheet backsplash, stainless steel appliances, an island and beige countertops
Contemporary Kitchen with Limestone Countertops Ideas
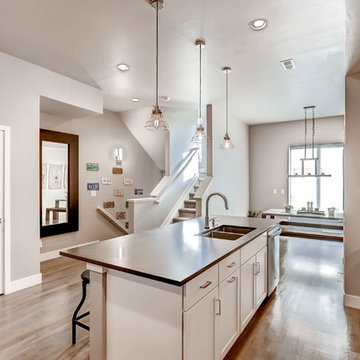
Inspiration for a large contemporary single-wall light wood floor and beige floor open concept kitchen remodel in Denver with a double-bowl sink, shaker cabinets, white cabinets, limestone countertops, white backsplash, subway tile backsplash, stainless steel appliances, an island and gray countertops
8





