Contemporary Kitchen with Limestone Countertops Ideas
Refine by:
Budget
Sort by:Popular Today
81 - 100 of 1,331 photos
Item 1 of 3
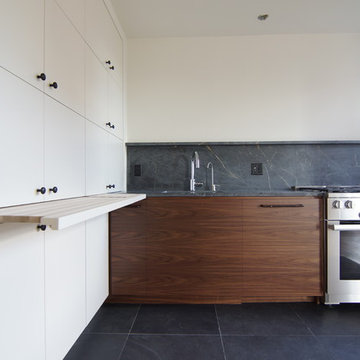
Kris Famurat
Example of a small trendy l-shaped ceramic tile open concept kitchen design in New York with a single-bowl sink, flat-panel cabinets, white cabinets, limestone countertops, gray backsplash, stone slab backsplash, stainless steel appliances and no island
Example of a small trendy l-shaped ceramic tile open concept kitchen design in New York with a single-bowl sink, flat-panel cabinets, white cabinets, limestone countertops, gray backsplash, stone slab backsplash, stainless steel appliances and no island
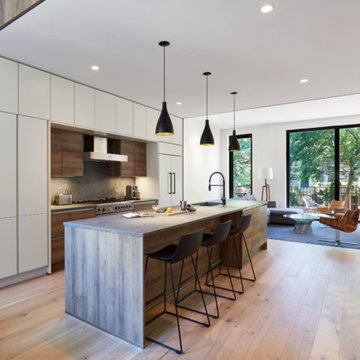
Eat-in kitchen - mid-sized contemporary u-shaped light wood floor and beige floor eat-in kitchen idea in New York with an undermount sink, flat-panel cabinets, white cabinets, limestone countertops, gray backsplash, stone slab backsplash, stainless steel appliances, an island and gray countertops
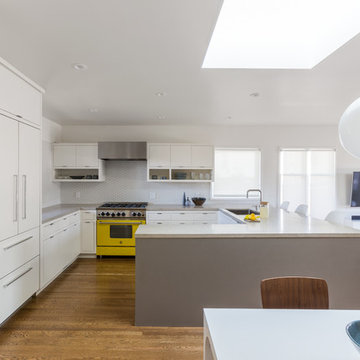
Every inch of the inside and outside living areas are re-conceived in this full house and guest-house renovation in Berkeley. In the main house the entire floor plan is flipped to re-orient public and private areas, with the formerly small, chopped up spaces opened and integrated with their surroundings. The studio, previously a deteriorating garage, is transformed into a clean and cozy space with an outdoor area of its own. A palette of screen walls, Corten steel, stucco and concrete connect the materiality and forms of the two spaces. What was a drab, dysfunctional bungalow is now an inspiring and livable home for a young family. Photo by David Duncan Livingston.
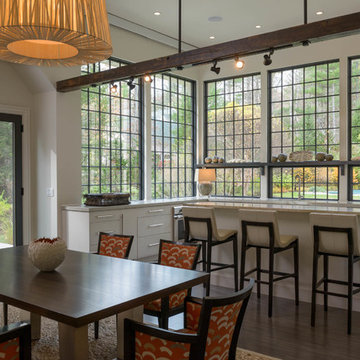
John Hession
Inspiration for a contemporary eat-in kitchen remodel in Manchester with flat-panel cabinets, white cabinets, limestone countertops, stainless steel appliances and an island
Inspiration for a contemporary eat-in kitchen remodel in Manchester with flat-panel cabinets, white cabinets, limestone countertops, stainless steel appliances and an island
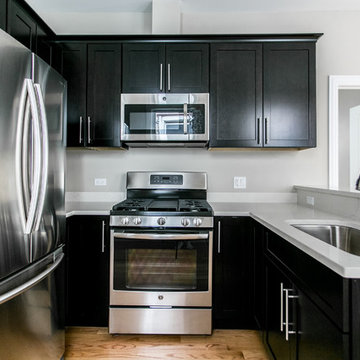
A complete gut rehab job we finished for a rental unit in Chicago. We wanted to provide the best layout and design for future tenants, so we created a 3 bedroom home with an open kitchen and living room area. One bedroom includes a large ensuite bath, and all rooms boast large and convenient closet space.
With a clean and simple design, this unit will complement any interior style that the tenants may have. Easy maintenance and easy-to-clean hardwood floors are an additional plus!
For more about Chi Renovation & Design, click here: https://www.chirenovation.com/
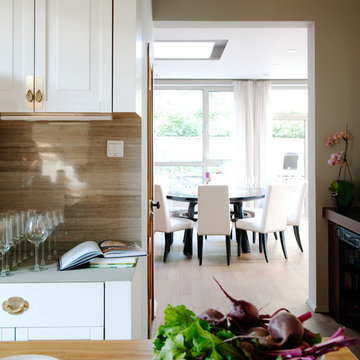
Designed by Blake Civiello. Photos by Philippe Le Berre
Mid-sized trendy u-shaped bamboo floor and brown floor eat-in kitchen photo in Los Angeles with a drop-in sink, white cabinets, limestone countertops, gray backsplash, stone tile backsplash, stainless steel appliances, an island and raised-panel cabinets
Mid-sized trendy u-shaped bamboo floor and brown floor eat-in kitchen photo in Los Angeles with a drop-in sink, white cabinets, limestone countertops, gray backsplash, stone tile backsplash, stainless steel appliances, an island and raised-panel cabinets
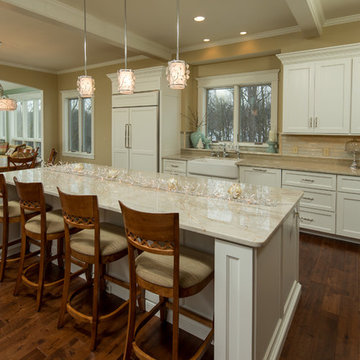
Unposed Photography
Eat-in kitchen - large contemporary l-shaped medium tone wood floor and brown floor eat-in kitchen idea in Chicago with a farmhouse sink, shaker cabinets, white cabinets, limestone countertops, beige backsplash, ceramic backsplash, white appliances and an island
Eat-in kitchen - large contemporary l-shaped medium tone wood floor and brown floor eat-in kitchen idea in Chicago with a farmhouse sink, shaker cabinets, white cabinets, limestone countertops, beige backsplash, ceramic backsplash, white appliances and an island

The front display at our Kansas City showroom features dark pine veneer on a slab door with the signature SieMatic channel system, meaning no visible hardware! The 4cm and 8cm countertops are created from a rough Limestone.
Photograph by Bob Greenspan
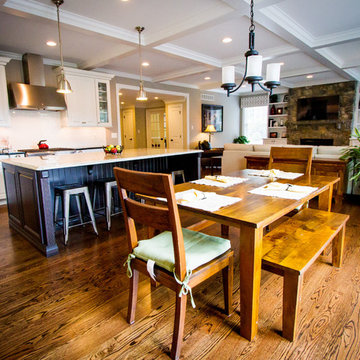
Inspiration for a mid-sized contemporary galley medium tone wood floor and brown floor eat-in kitchen remodel in Philadelphia with a farmhouse sink, raised-panel cabinets, white cabinets, limestone countertops, white backsplash, subway tile backsplash, stainless steel appliances and an island
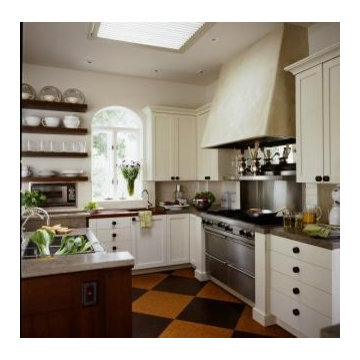
Kitchen-Family Fare
Kitchen features 10’ ceilings, limestone counters, and a cutting/work surface of African bubinga wood. The Venetian plaster range hood, simple cabinets and floating shelves evoke an Earthy English cottage.
The easy-care “green” floor is renewable cork covered with polyurethane. “We need more green awareness. If it’s a product that holds up in my house, I feel comfortable recommending it to clients,” she says.
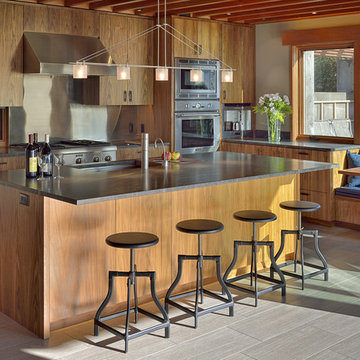
Mike Jensen
Large trendy galley limestone floor eat-in kitchen photo in Seattle with an undermount sink, flat-panel cabinets, medium tone wood cabinets, limestone countertops, metallic backsplash, stainless steel appliances and an island
Large trendy galley limestone floor eat-in kitchen photo in Seattle with an undermount sink, flat-panel cabinets, medium tone wood cabinets, limestone countertops, metallic backsplash, stainless steel appliances and an island
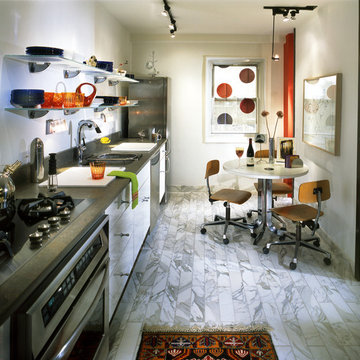
Bergen County, NJ - Contemporary - Kitchen Designed by Bart Lidsky & Marcia Barkan of The Hammer & Nail Inc.
Photography: Peter Rymwid
This contemporary kitchen incorporates modern art into the design. Featuring a hand painted mural among Honed Grey Limestone countertops and Gloss White Plastic Laminate cabinetry. Unique marble “slat” flooring and sand blasted glass dish storage shelves with unique brackets.
http://thehammerandnail.com
#BartLidsky #MarciaBarkan #HNdesigns #KitchenDesign
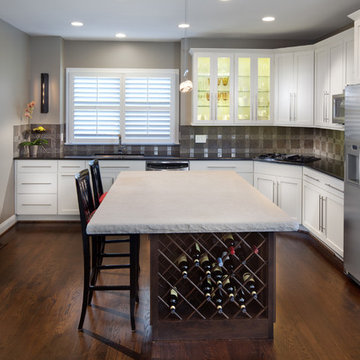
This is kitchen has shaker white cabinets, with brushed nickel hardware. The island has wine racks for storage one end and shelving on the other. Three pendant lights hang over the island. A stainless steel farmhouse sink matched the rest of the stainless steel appliances. Super white counters installed
Capital Area Construction
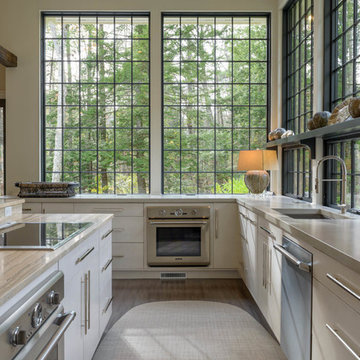
John Hession
Eat-in kitchen - contemporary eat-in kitchen idea in Manchester with flat-panel cabinets, white cabinets, limestone countertops, stainless steel appliances and an island
Eat-in kitchen - contemporary eat-in kitchen idea in Manchester with flat-panel cabinets, white cabinets, limestone countertops, stainless steel appliances and an island
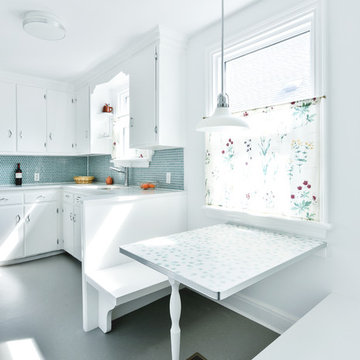
Enclosed kitchen - large contemporary l-shaped marble floor enclosed kitchen idea in Chicago with an undermount sink, shaker cabinets, white cabinets, limestone countertops, multicolored backsplash, cement tile backsplash, stainless steel appliances and no island
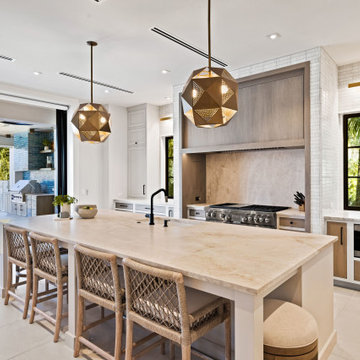
Inspiration for a mid-sized contemporary galley ceramic tile and beige floor eat-in kitchen remodel in Grand Rapids with an undermount sink, recessed-panel cabinets, white cabinets, limestone countertops, beige backsplash, limestone backsplash, black appliances, an island and beige countertops
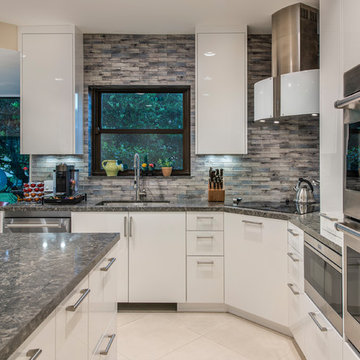
Jay Greene Photography
Eat-in kitchen - large contemporary u-shaped porcelain tile and white floor eat-in kitchen idea in Other with white cabinets, stainless steel appliances, an island, an undermount sink, flat-panel cabinets, limestone countertops, gray backsplash, ceramic backsplash and black countertops
Eat-in kitchen - large contemporary u-shaped porcelain tile and white floor eat-in kitchen idea in Other with white cabinets, stainless steel appliances, an island, an undermount sink, flat-panel cabinets, limestone countertops, gray backsplash, ceramic backsplash and black countertops
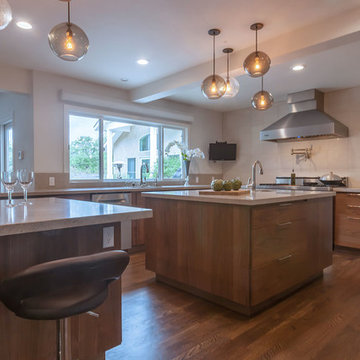
This lovely Thousand Oaks home was completely remodeled throughout. Spaces included in this project were the kitchen, four bathrooms, office, entertainment room and master suite. Custom walnut cabinetry was given a clear coat finish to allow the natural wood color to stand out and be admired. The limestone counters are stunning and the waterfall edges add a contemporary flare. Oak wood floors were given new life with a custom walnut stain.
Distinctive Decor 2016. All Rights Reserved.
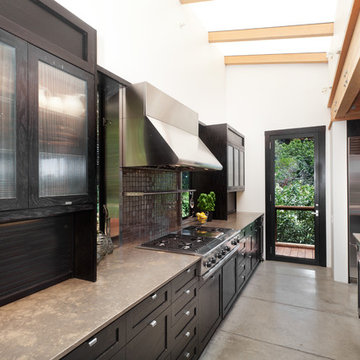
Reflex Imaging
Inspiration for a large contemporary u-shaped concrete floor and gray floor eat-in kitchen remodel in San Francisco with an undermount sink, shaker cabinets, dark wood cabinets, limestone countertops, metallic backsplash, glass tile backsplash, stainless steel appliances, an island and brown countertops
Inspiration for a large contemporary u-shaped concrete floor and gray floor eat-in kitchen remodel in San Francisco with an undermount sink, shaker cabinets, dark wood cabinets, limestone countertops, metallic backsplash, glass tile backsplash, stainless steel appliances, an island and brown countertops
Contemporary Kitchen with Limestone Countertops Ideas
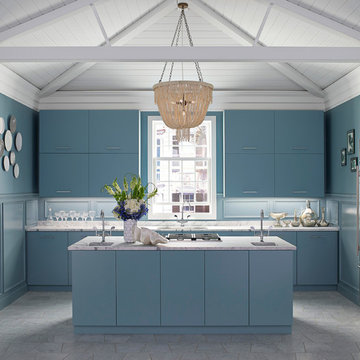
Inspiration for a mid-sized contemporary single-wall porcelain tile and white floor enclosed kitchen remodel in Chicago with an undermount sink, flat-panel cabinets, blue cabinets, limestone countertops, blue backsplash, wood backsplash, stainless steel appliances and an island
5





