Contemporary Kitchen with Limestone Countertops Ideas
Refine by:
Budget
Sort by:Popular Today
61 - 80 of 1,330 photos
Item 1 of 3
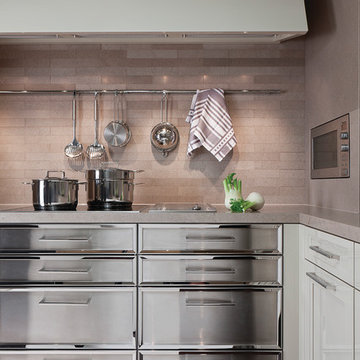
SieMatic
Inspiration for a contemporary eat-in kitchen remodel in San Diego with recessed-panel cabinets, stainless steel cabinets, limestone countertops, beige backsplash and stone tile backsplash
Inspiration for a contemporary eat-in kitchen remodel in San Diego with recessed-panel cabinets, stainless steel cabinets, limestone countertops, beige backsplash and stone tile backsplash
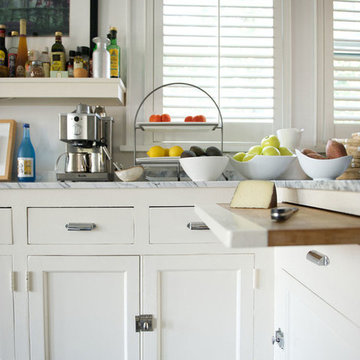
A cottage in The Hamptons dressed in classic black and white. The large open kitchen features an interesting combination of crisp whites, dark espressos, and black accents. We wanted to contrast traditional cottage design with a more modern aesthetic, including classsic shaker cabinets, wood plank kitchen island, and an apron sink. Contemporary lighting, artwork, and open display shelves add a touch of current trends while optimizing the overall function.
We wanted the master bathroom to be chic and timeless, which the custom makeup vanity and uniquely designed Wetstyle tub effortlessly created. A large Merida area rug softens the high contrast color palette while complementing the espresso hardwood floors and Stone Source wall tiles.
Project completed by New York interior design firm Betty Wasserman Art & Interiors, which serves New York City, as well as across the tri-state area and in The Hamptons.
For more about Betty Wasserman, click here: https://www.bettywasserman.com/
To learn more about this project, click here: https://www.bettywasserman.com/spaces/designers-cottage/
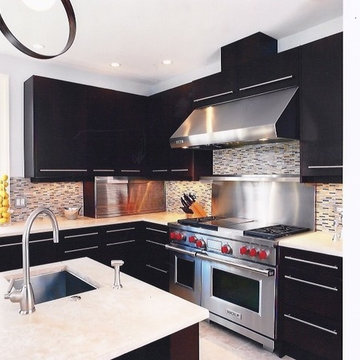
Beautiful Wolf Range and Hood compliment this look. A stainless steel garage unit was designed in to add storage for everyday appliances, creating a clean look.
Mike Kaskel
Kaskel Photo
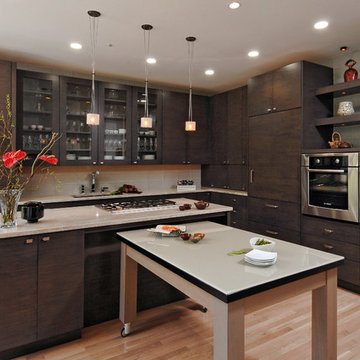
Eat-in kitchen - mid-sized contemporary l-shaped light wood floor eat-in kitchen idea in DC Metro with a drop-in sink, flat-panel cabinets, dark wood cabinets, limestone countertops, white backsplash, subway tile backsplash, stainless steel appliances and two islands
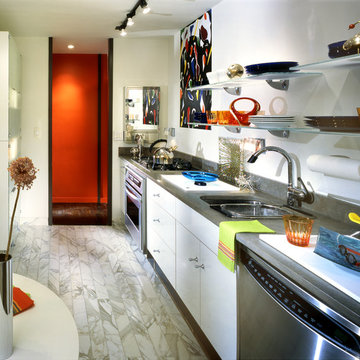
Bergen County, NJ - Contemporary - Kitchen Designed by Bart Lidsky & Marcia Barkan of The Hammer & Nail Inc.
Photography: Peter Rymwid
This contemporary kitchen incorporates modern art into the design. Featuring a hand painted mural among Honed Grey Limestone countertops and Gloss White Plastic Laminate cabinetry. Unique marble “slat” flooring and sand blasted glass dish storage shelves with unique brackets.
http://thehammerandnail.com
#BartLidsky #MarciaBarkan #HNdesigns #KitchenDesign
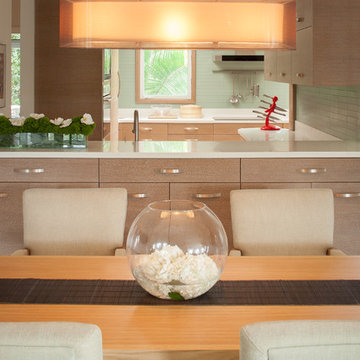
Beyond the dining area is the modern custom designed kitchen - with all pull out drawers, corian countertops and integrated sink. The room is naturally lit by the custom skylight.
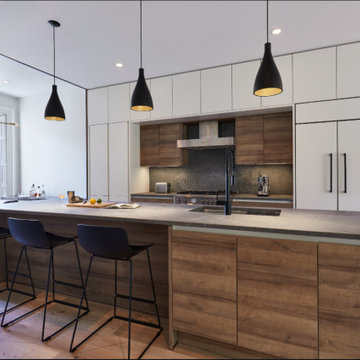
Inspiration for a mid-sized contemporary u-shaped light wood floor and beige floor eat-in kitchen remodel in New York with an undermount sink, flat-panel cabinets, white cabinets, limestone countertops, gray backsplash, stone slab backsplash, stainless steel appliances, an island and gray countertops
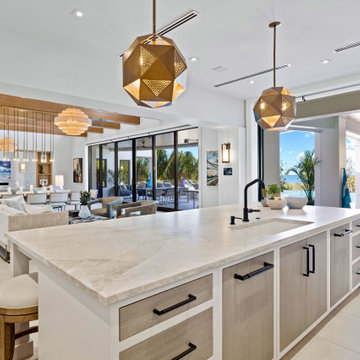
Example of a mid-sized trendy galley ceramic tile and beige floor eat-in kitchen design in Grand Rapids with an undermount sink, recessed-panel cabinets, white cabinets, limestone countertops, beige backsplash, limestone backsplash, black appliances, an island and beige countertops
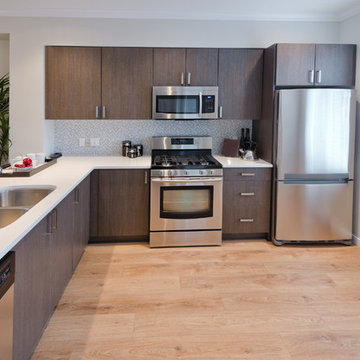
Modern remodeled kitchen design with stainless steel appliances, light tone wood floors, white counter tops, and dark tone kitchen cabinets.
Mid-sized trendy l-shaped light wood floor enclosed kitchen photo in Los Angeles with a double-bowl sink, flat-panel cabinets, medium tone wood cabinets, limestone countertops, stainless steel appliances, no island and gray backsplash
Mid-sized trendy l-shaped light wood floor enclosed kitchen photo in Los Angeles with a double-bowl sink, flat-panel cabinets, medium tone wood cabinets, limestone countertops, stainless steel appliances, no island and gray backsplash
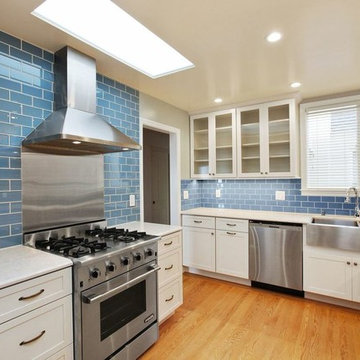
Mid-sized trendy l-shaped medium tone wood floor eat-in kitchen photo in San Francisco with a farmhouse sink, recessed-panel cabinets, white cabinets, limestone countertops, blue backsplash, subway tile backsplash, stainless steel appliances and no island
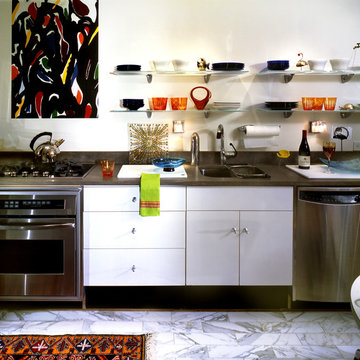
Bergen County, NJ - Contemporary - Kitchen Designed by Bart Lidsky & Marcia Barkan of The Hammer & Nail Inc.
Photography: Peter Rymwid
This contemporary kitchen incorporates modern art into the design. Featuring a hand painted mural among Honed Grey Limestone countertops and Gloss White Plastic Laminate cabinetry. Unique marble “slat” flooring and sand blasted glass dish storage shelves with unique brackets.
http://thehammerandnail.com
#BartLidsky #MarciaBarkan #HNdesigns #KitchenDesign
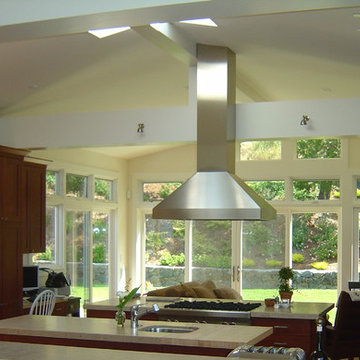
This kitchen is perfect for entertaining. It flows to the family/media room and to the yard beyond.
Inspiration for a mid-sized contemporary u-shaped light wood floor eat-in kitchen remodel in San Francisco with an undermount sink, shaker cabinets, medium tone wood cabinets, limestone countertops, beige backsplash, stone tile backsplash, stainless steel appliances and two islands
Inspiration for a mid-sized contemporary u-shaped light wood floor eat-in kitchen remodel in San Francisco with an undermount sink, shaker cabinets, medium tone wood cabinets, limestone countertops, beige backsplash, stone tile backsplash, stainless steel appliances and two islands
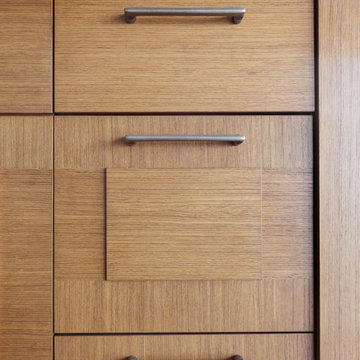
Photographer Peter Peirce
Eat-in kitchen - large contemporary u-shaped porcelain tile and beige floor eat-in kitchen idea in Bridgeport with an island, an undermount sink, raised-panel cabinets, medium tone wood cabinets, limestone countertops, gray backsplash, stone slab backsplash and paneled appliances
Eat-in kitchen - large contemporary u-shaped porcelain tile and beige floor eat-in kitchen idea in Bridgeport with an island, an undermount sink, raised-panel cabinets, medium tone wood cabinets, limestone countertops, gray backsplash, stone slab backsplash and paneled appliances
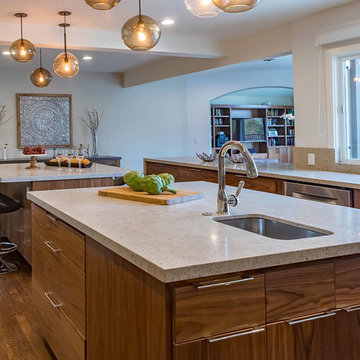
This lovely Thousand Oaks home was completely remodeled throughout. Spaces included in this project were the kitchen, four bathrooms, office, entertainment room and master suite. Custom walnut cabinetry was given a clear coat finish to allow the natural wood color to stand out and be admired. The limestone counters are stunning and the waterfall edges add a contemporary flare. Oak wood floors were given new life with a custom walnut stain.
Distinctive Decor 2016. All Rights Reserved.
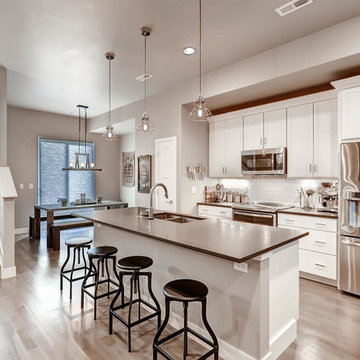
Example of a large trendy single-wall light wood floor and beige floor open concept kitchen design in Denver with a double-bowl sink, shaker cabinets, white cabinets, limestone countertops, white backsplash, subway tile backsplash, stainless steel appliances, an island and gray countertops

Kitchen pantry - large contemporary u-shaped concrete floor, gray floor and tray ceiling kitchen pantry idea in Portland with a single-bowl sink, flat-panel cabinets, gray cabinets, limestone countertops, white backsplash, porcelain backsplash, black appliances, two islands and black countertops
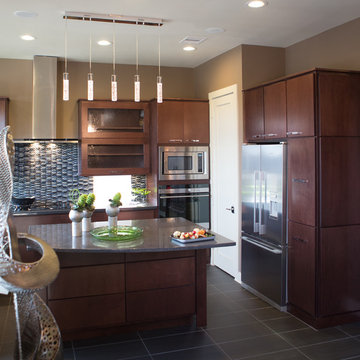
Example of a large trendy l-shaped laminate floor and gray floor enclosed kitchen design in Austin with an undermount sink, flat-panel cabinets, dark wood cabinets, limestone countertops, multicolored backsplash, mosaic tile backsplash, stainless steel appliances, an island and gray countertops
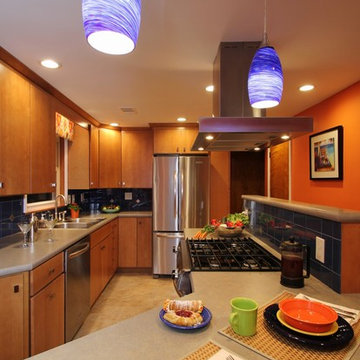
Mike McMullen
Example of a mid-sized trendy l-shaped linoleum floor enclosed kitchen design in Other with a double-bowl sink, flat-panel cabinets, medium tone wood cabinets, limestone countertops, blue backsplash, cement tile backsplash, stainless steel appliances and an island
Example of a mid-sized trendy l-shaped linoleum floor enclosed kitchen design in Other with a double-bowl sink, flat-panel cabinets, medium tone wood cabinets, limestone countertops, blue backsplash, cement tile backsplash, stainless steel appliances and an island
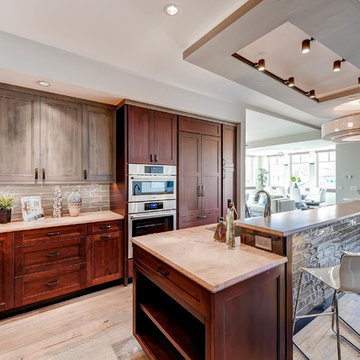
Example of a large trendy l-shaped medium tone wood floor kitchen design in Denver with an undermount sink, recessed-panel cabinets, dark wood cabinets, limestone countertops, beige backsplash, stone tile backsplash, stainless steel appliances and an island
Contemporary Kitchen with Limestone Countertops Ideas
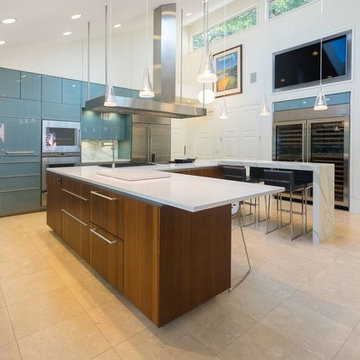
The kitchen make-over includes a floating Caesarstone® countertop, “flying” out beyond the walnut cabinetry beneath.
Large trendy u-shaped limestone floor and beige floor open concept kitchen photo in San Francisco with a double-bowl sink, flat-panel cabinets, blue cabinets, limestone countertops, multicolored backsplash, glass sheet backsplash, stainless steel appliances and an island
Large trendy u-shaped limestone floor and beige floor open concept kitchen photo in San Francisco with a double-bowl sink, flat-panel cabinets, blue cabinets, limestone countertops, multicolored backsplash, glass sheet backsplash, stainless steel appliances and an island
4





