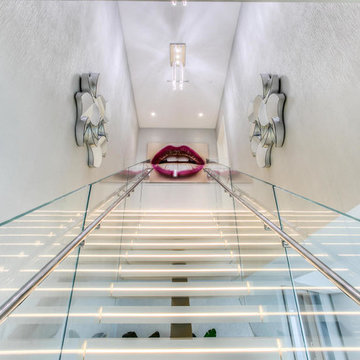Contemporary L-Shaped Staircase Ideas
Refine by:
Budget
Sort by:Popular Today
81 - 100 of 4,823 photos
Item 1 of 3
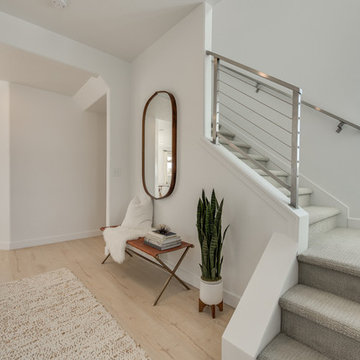
Staircase - mid-sized contemporary carpeted l-shaped metal railing staircase idea in Salt Lake City with carpeted risers
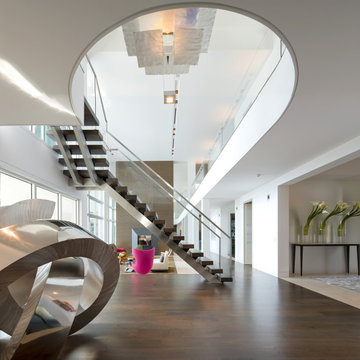
For the living area, designer Michael Wolk created a staircase with open risers and wood treads, removed most of the columns and crafted a two-sided fireplace.
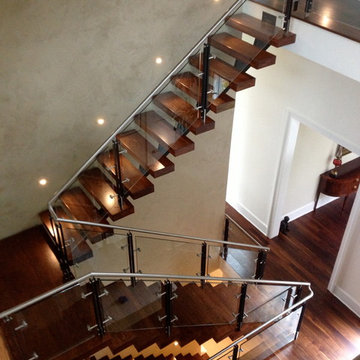
Inspiration for a large contemporary wooden l-shaped staircase remodel in DC Metro with wooden risers
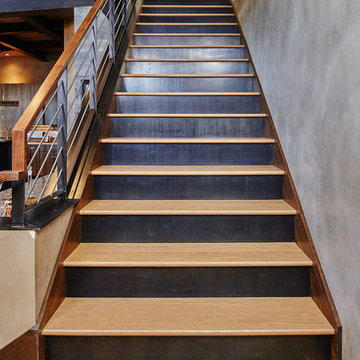
Ryan Day Thompson
Mid-sized trendy wooden l-shaped staircase photo in Other with metal risers
Mid-sized trendy wooden l-shaped staircase photo in Other with metal risers
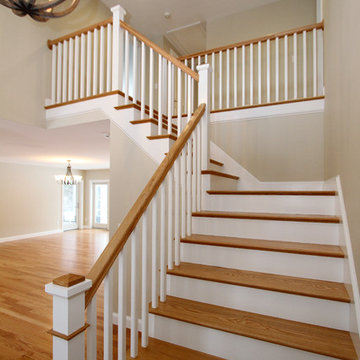
Open staircase design adds an inviting feel to the space.
Example of a mid-sized trendy wooden l-shaped staircase design in Boston with painted risers
Example of a mid-sized trendy wooden l-shaped staircase design in Boston with painted risers
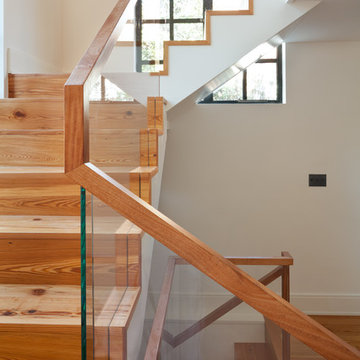
Example of a mid-sized trendy wooden l-shaped glass railing staircase design in DC Metro with wooden risers
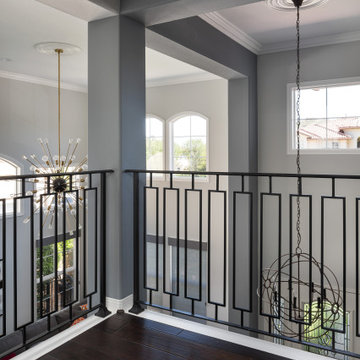
The second floor banisters is powder coated iron in a mid-century design. new wood flooring with white finish molding for the "bridge" walk way.
Example of a large trendy wooden l-shaped metal railing staircase design in Los Angeles with wooden risers
Example of a large trendy wooden l-shaped metal railing staircase design in Los Angeles with wooden risers
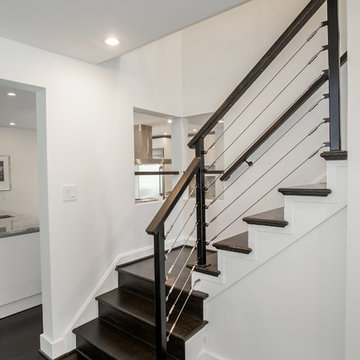
Contractor: Superior Home Services | Photographic Credits: Marlon Crutchfield
Mid-sized trendy wooden l-shaped staircase photo in DC Metro with wooden risers
Mid-sized trendy wooden l-shaped staircase photo in DC Metro with wooden risers
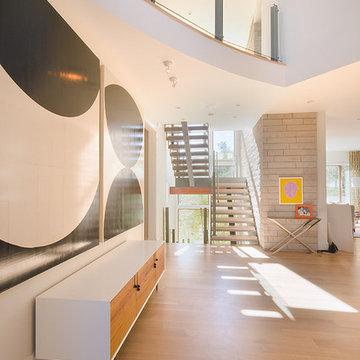
Large trendy wooden l-shaped open and mixed material railing staircase photo in Denver
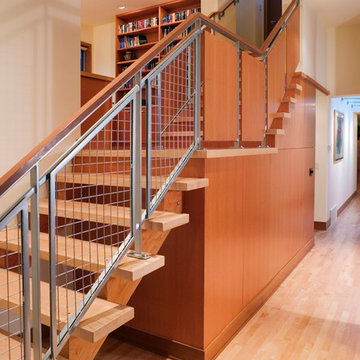
Stair to office and reading tower
Photo by Art Grice
Trendy wooden l-shaped staircase photo in Seattle with wooden risers
Trendy wooden l-shaped staircase photo in Seattle with wooden risers
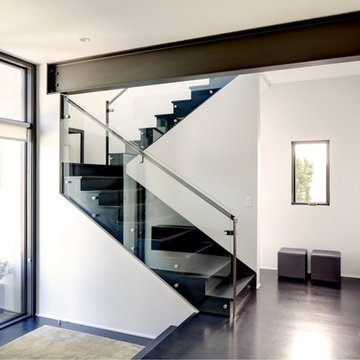
Alex Hayden Photography http://alexhayden.com/
Inspiration for a contemporary l-shaped staircase remodel in Seattle
Inspiration for a contemporary l-shaped staircase remodel in Seattle
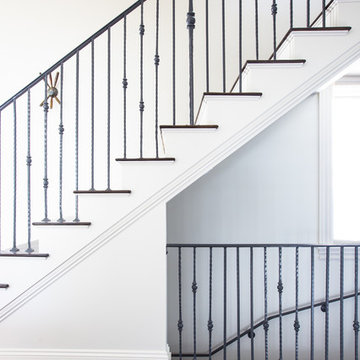
Hunter Holder
Inspiration for a large contemporary wooden l-shaped staircase remodel in New Orleans with wooden risers
Inspiration for a large contemporary wooden l-shaped staircase remodel in New Orleans with wooden risers
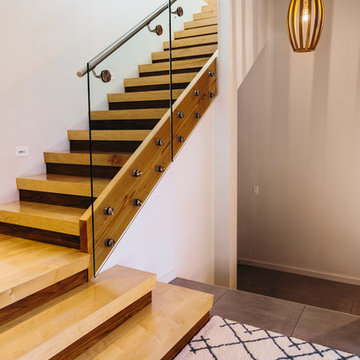
Example of a mid-sized trendy wooden l-shaped staircase design in Other with wooden risers

Example of a large trendy wooden l-shaped metal railing staircase design in Chicago with wooden risers
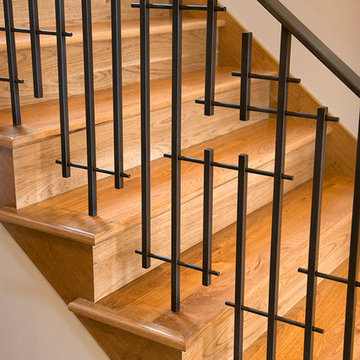
Custom metal railing system with unique geometric shapes to add visual interest. Detail shot showing craftsmanship, and excellent fit and installation.
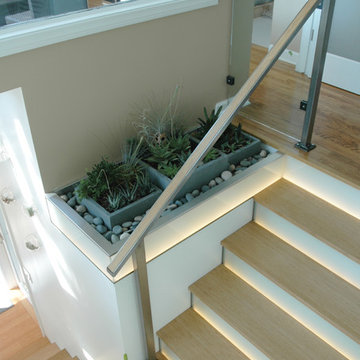
Zen garden in staircase.
Inspiration for a contemporary wooden l-shaped staircase remodel in Santa Barbara with glass risers
Inspiration for a contemporary wooden l-shaped staircase remodel in Santa Barbara with glass risers
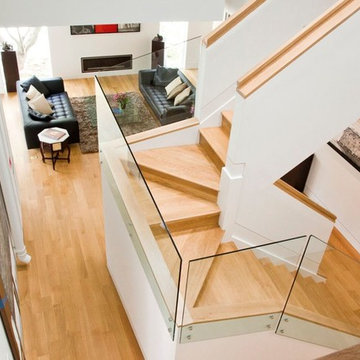
Staircase - mid-sized contemporary wooden l-shaped staircase idea in DC Metro with wooden risers
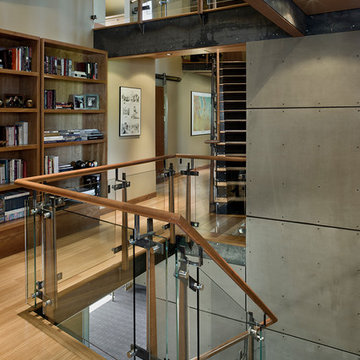
This extensive renovation of a 1980s Tudor-style residence made use of the original structure’s good “bones,” unique form, and excellent site orientation while shaping it to suit a modernist design sensibility and the family’s needs. Designed by Ward+Blake Architects
Photo Credit: Roger Wade
Contemporary L-Shaped Staircase Ideas
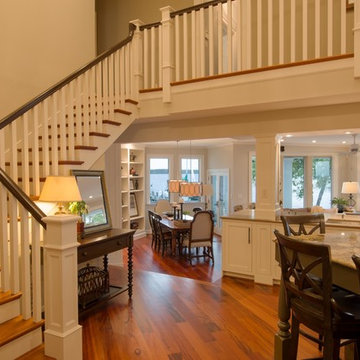
M.P. Collins Photography
Mid-sized trendy wooden l-shaped staircase photo in DC Metro with painted risers
Mid-sized trendy wooden l-shaped staircase photo in DC Metro with painted risers
5






