Contemporary Laundry Room with an Undermount Sink Ideas
Refine by:
Budget
Sort by:Popular Today
21 - 40 of 2,085 photos
Item 1 of 3
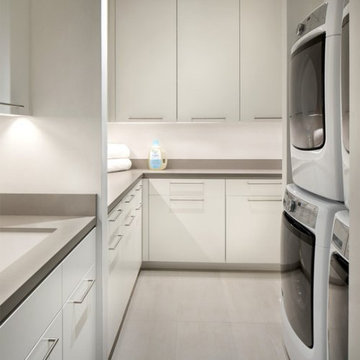
Aptly titled Artist Haven, our Boulder studio designed this private home in Aspen's West End for an artist-client who expresses the concept of "less is more." In this extensive remodel, we created a serene, organic foyer to welcome our clients home. We went with soft neutral palettes and cozy furnishings. A wool felt area rug and textural pillows make the bright open space feel warm and cozy. The floor tile turned out beautifully and is low maintenance as well. We used the high ceilings to add statement lighting to create visual interest. Colorful accent furniture and beautiful decor elements make this truly an artist's retreat.
---
Joe McGuire Design is an Aspen and Boulder interior design firm bringing a uniquely holistic approach to home interiors since 2005.
For more about Joe McGuire Design, see here: https://www.joemcguiredesign.com/
To learn more about this project, see here:
https://www.joemcguiredesign.com/artists-haven

Photography by Stephen Brousseau.
Utility room - mid-sized contemporary galley porcelain tile and gray floor utility room idea in Seattle with an undermount sink, flat-panel cabinets, brown cabinets, solid surface countertops, white walls, a side-by-side washer/dryer and gray countertops
Utility room - mid-sized contemporary galley porcelain tile and gray floor utility room idea in Seattle with an undermount sink, flat-panel cabinets, brown cabinets, solid surface countertops, white walls, a side-by-side washer/dryer and gray countertops
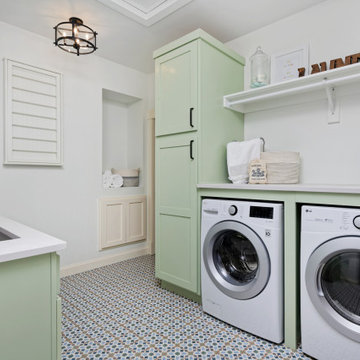
Our clients for this project asked our Miami studio to give their house a complete facelift and renovation while they were in transit from North Carolina.
The beautiful family with young children wanted to change the kitchen, master bedroom, kids suites, and living room. We loved that our clients were not afraid of colors and patterns and were always open to pushing the envelope when we incorporated certain palettes and fabrics throughout the house.
We also accommodated some of the existing furniture from our clients' old home in NC. Our team coordinated all the logistics for them to move into their new home, including picking up their vehicles, managing the moving company, and having their home ready for when they walked in.
---
Project designed by Miami interior designer Margarita Bravo. She serves Miami as well as surrounding areas such as Coconut Grove, Key Biscayne, Miami Beach, North Miami Beach, and Hallandale Beach.
For more about MARGARITA BRAVO, click here: https://www.margaritabravo.com/
To learn more about this project, click here:
https://www.margaritabravo.com/portfolio/interiors-bold-colorful-denver-home/
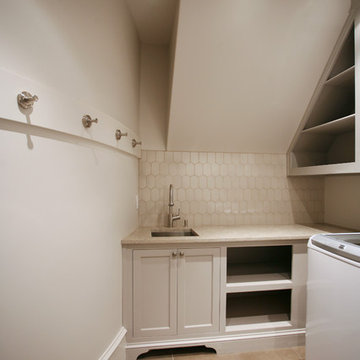
Veranda Leather 13 x 20 floor tiles, 6th Avenue Fog backsplash by Builders Floor Covering & Tile. Aria Honed Marble countertop provided by Atlanta Kitchen.
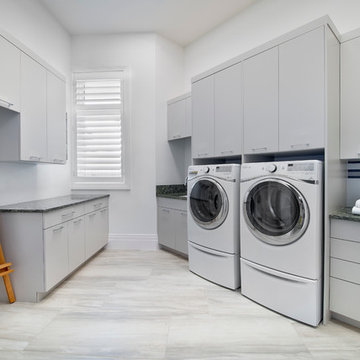
Cabinetry designed by Clay Cox, Kitchens by Clay, Naples, FL. Photography: Giovanni Photography, Naples, FL.
Dedicated laundry room - large contemporary u-shaped dedicated laundry room idea in Miami with an undermount sink, flat-panel cabinets, gray cabinets, gray walls and a side-by-side washer/dryer
Dedicated laundry room - large contemporary u-shaped dedicated laundry room idea in Miami with an undermount sink, flat-panel cabinets, gray cabinets, gray walls and a side-by-side washer/dryer
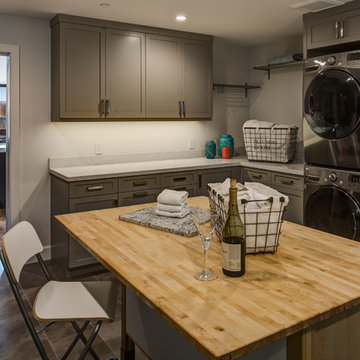
A Gilmans Kitchens and Baths Install Only Project!
The laundry room also served as a mud room and needed enough storage for extra pantry items, laundry and pet food.
Shades of taupe and grey were used, while sparkly countertops added a bit of glamour. A move-able island for folding clothes and doing crafts was integrated into the space for function and ease of use.
Learn more about the Gilmans Install Only Process!
http://www.gkandb.com/services/design-build/
DESIGNER: JANIS MANACSA
PHOTOGRAPHY: TREVE JOHNSON
CABINETS: KITCHEN CRAFT CABINETRY
COUNTERTOP: CAMBRIA WHITNEY
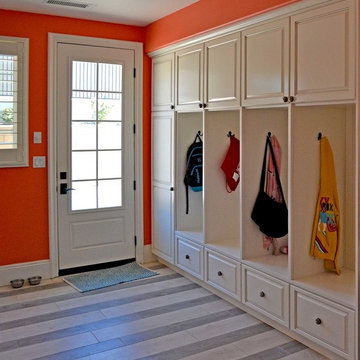
Raised panel white painted finish with black glazing laundry/mud room. European frameless cabinets with dovetail drawer boxes and birch UV cured interior.
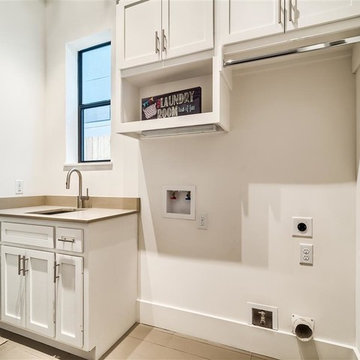
Dedicated laundry room - small contemporary porcelain tile dedicated laundry room idea in Houston with an undermount sink, shaker cabinets, white cabinets, solid surface countertops, white walls and a side-by-side washer/dryer
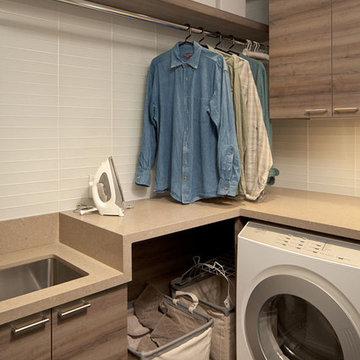
Photo by Mark Luthringer
Trendy l-shaped porcelain tile utility room photo in San Francisco with an undermount sink, flat-panel cabinets, gray cabinets, quartz countertops, white walls and a side-by-side washer/dryer
Trendy l-shaped porcelain tile utility room photo in San Francisco with an undermount sink, flat-panel cabinets, gray cabinets, quartz countertops, white walls and a side-by-side washer/dryer
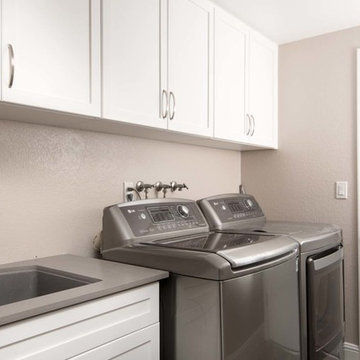
The laundry room area features PCS Cabinetry in their white Shaker with Richelieu pulls. The countertop in this space is a Casearstone sleek concrete counter.
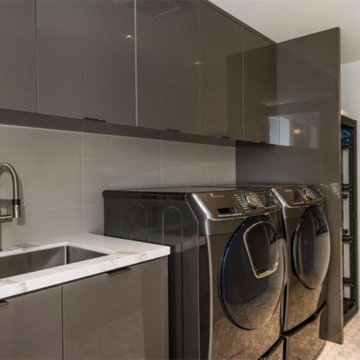
Example of a mid-sized trendy single-wall ceramic tile dedicated laundry room design in Boston with an undermount sink, flat-panel cabinets, gray cabinets, marble countertops, white walls and a side-by-side washer/dryer
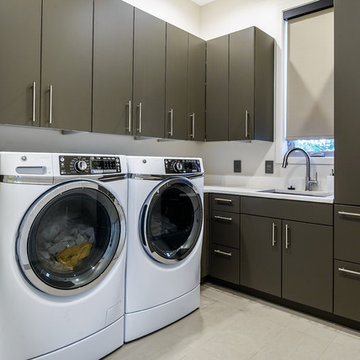
Utility Room - Adriatic door style in Mink. - Designer: Brian Bene' at TOPCO Distributing. Interior design by Karen Landreth and Melonnie Summers of L&M Designs. - Photographer: Robert Trawick of Six One Six Studios.
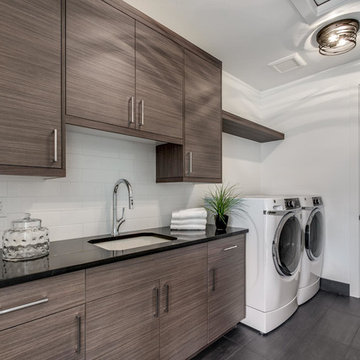
Example of a mid-sized trendy single-wall porcelain tile and gray floor dedicated laundry room design in Denver with an undermount sink, flat-panel cabinets, granite countertops, white walls, a side-by-side washer/dryer and black countertops
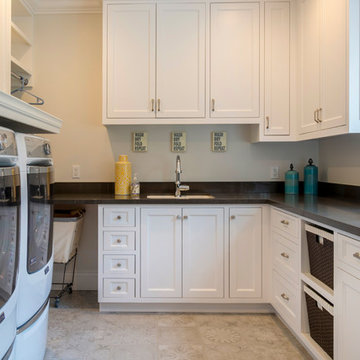
Laundry rooms are becoming more and more popular, so when renovating this client's home we wanted to provide the ultimate space with plenty of room, light, storage, and personal touches!
We started by installing lots of cabinets and counter space. The cabinets have both pull-out drawers, closed cabinets, and open shelving - this was to give clients various options on how to organize their supplies.
We added a few personal touches through the decor, window treatments, and storage baskets.
Project designed by Courtney Thomas Design in La Cañada. Serving Pasadena, Glendale, Monrovia, San Marino, Sierra Madre, South Pasadena, and Altadena.
For more about Courtney Thomas Design, click here: https://www.courtneythomasdesign.com/
To learn more about this project, click here: https://www.courtneythomasdesign.com/portfolio/berkshire-house/
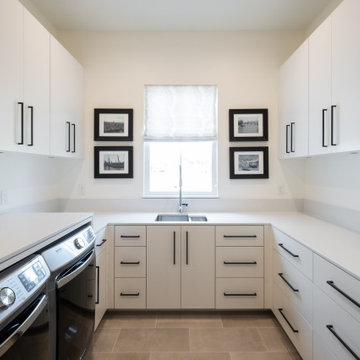
Mid-sized trendy u-shaped ceramic tile and beige floor utility room photo in Austin with an undermount sink, flat-panel cabinets, white cabinets, quartzite countertops, white backsplash, white walls, a side-by-side washer/dryer and white countertops

Large trendy galley porcelain tile and beige floor utility room photo in Orange County with an undermount sink, recessed-panel cabinets, blue cabinets, quartzite countertops, beige walls, a side-by-side washer/dryer and white countertops
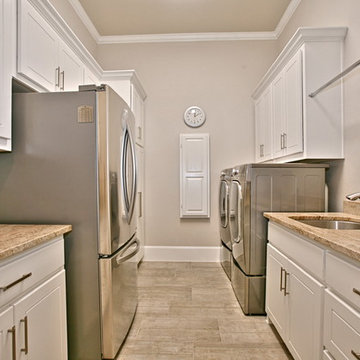
Blane Balouf
Large trendy galley ceramic tile dedicated laundry room photo in Dallas with an undermount sink, raised-panel cabinets, white cabinets, granite countertops, beige walls and a side-by-side washer/dryer
Large trendy galley ceramic tile dedicated laundry room photo in Dallas with an undermount sink, raised-panel cabinets, white cabinets, granite countertops, beige walls and a side-by-side washer/dryer
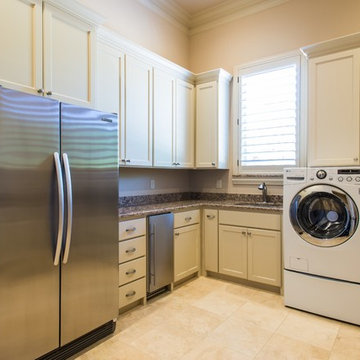
Michael Hunter Photography
Example of a large trendy l-shaped ceramic tile dedicated laundry room design in Dallas with an undermount sink, shaker cabinets, white cabinets, granite countertops, beige walls and a side-by-side washer/dryer
Example of a large trendy l-shaped ceramic tile dedicated laundry room design in Dallas with an undermount sink, shaker cabinets, white cabinets, granite countertops, beige walls and a side-by-side washer/dryer
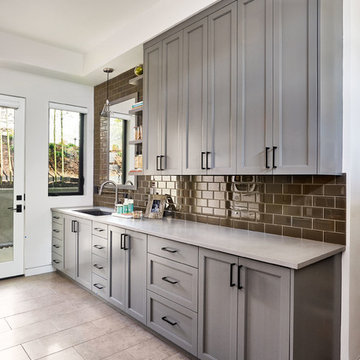
Blackstone Edge Photography
Utility room - large contemporary galley porcelain tile utility room idea in Portland with an undermount sink, shaker cabinets, gray cabinets, concrete countertops and white walls
Utility room - large contemporary galley porcelain tile utility room idea in Portland with an undermount sink, shaker cabinets, gray cabinets, concrete countertops and white walls
Contemporary Laundry Room with an Undermount Sink Ideas
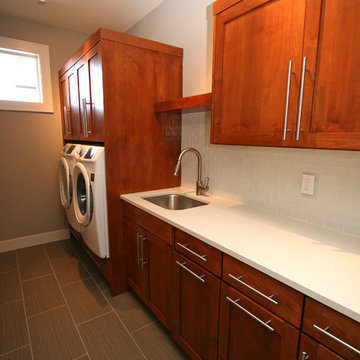
Example of a mid-sized trendy galley porcelain tile dedicated laundry room design in Seattle with an undermount sink, shaker cabinets, medium tone wood cabinets, quartz countertops, gray walls and a side-by-side washer/dryer
2





