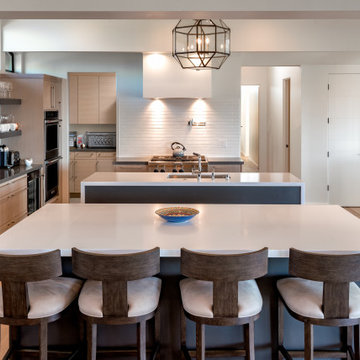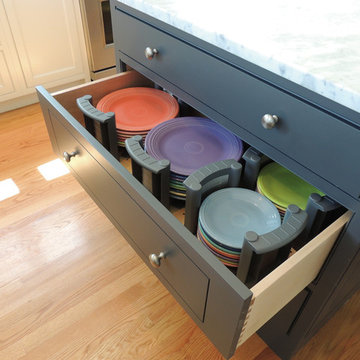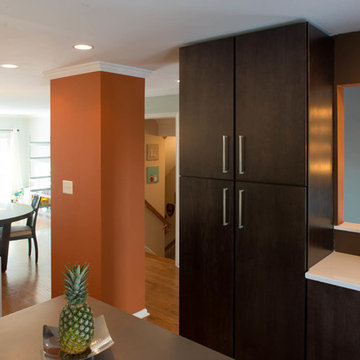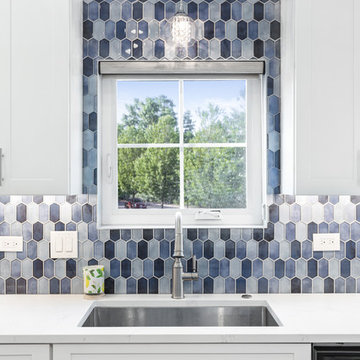Contemporary Medium Tone Wood Floor Kitchen Ideas
Refine by:
Budget
Sort by:Popular Today
21 - 40 of 56,946 photos

Allen Russ Photography
Inspiration for a mid-sized contemporary l-shaped medium tone wood floor eat-in kitchen remodel in DC Metro with an integrated sink, flat-panel cabinets, white cabinets, quartz countertops, white backsplash, an island, paneled appliances and white countertops
Inspiration for a mid-sized contemporary l-shaped medium tone wood floor eat-in kitchen remodel in DC Metro with an integrated sink, flat-panel cabinets, white cabinets, quartz countertops, white backsplash, an island, paneled appliances and white countertops

Inspiration for a contemporary u-shaped medium tone wood floor and brown floor open concept kitchen remodel in New York with an undermount sink, flat-panel cabinets, white cabinets, marble countertops, multicolored backsplash, marble backsplash, paneled appliances, an island and multicolored countertops

Rick Ueda
Inspiration for a large contemporary galley medium tone wood floor open concept kitchen remodel in Los Angeles with an undermount sink, flat-panel cabinets, medium tone wood cabinets, quartzite countertops, glass sheet backsplash, stainless steel appliances and an island
Inspiration for a large contemporary galley medium tone wood floor open concept kitchen remodel in Los Angeles with an undermount sink, flat-panel cabinets, medium tone wood cabinets, quartzite countertops, glass sheet backsplash, stainless steel appliances and an island

This new traditional kitchen with an earth-tone palette, boasts a large island with cooktop, oven and surround seating. Whether it's family or friends, all can gather around to enjoy the cooking and dining experience. Starmark shaker-style custom cabinets, herringbone backsplash and Rosslyn Cambria quartz adorn the perimeter walls. The island boasts Starmark shaker-style custom cabinets and Windermere Cambria quartz. Hardware, faucet and sink selections have oil-rubbed bronze finishes. Photography by Michael Giragosian

Example of a trendy l-shaped medium tone wood floor and brown floor open concept kitchen design in San Francisco with an undermount sink, flat-panel cabinets, medium tone wood cabinets, white backsplash, subway tile backsplash, stainless steel appliances, two islands and white countertops

Example of a mid-sized trendy l-shaped medium tone wood floor and brown floor eat-in kitchen design in St Louis with flat-panel cabinets, gray cabinets, gray backsplash, stainless steel appliances, an island, white countertops, quartz countertops and porcelain backsplash

White Cabinetry - Lakeview door style with Dove White finish on Maple.
Gray Cabinetry - Transition 3˝ door style with Carbon finish on Maple.
Inspiration for a mid-sized contemporary l-shaped medium tone wood floor kitchen pantry remodel in Other with a double-bowl sink, flat-panel cabinets, white cabinets, blue backsplash, subway tile backsplash, stainless steel appliances and an island
Inspiration for a mid-sized contemporary l-shaped medium tone wood floor kitchen pantry remodel in Other with a double-bowl sink, flat-panel cabinets, white cabinets, blue backsplash, subway tile backsplash, stainless steel appliances and an island

Inspiration for a small contemporary u-shaped medium tone wood floor and brown floor eat-in kitchen remodel in Hawaii with an undermount sink, flat-panel cabinets, beige cabinets, wood countertops, multicolored backsplash, glass tile backsplash, black appliances, a peninsula and brown countertops

Good and Evil Creative
Mid-sized trendy galley medium tone wood floor eat-in kitchen photo in DC Metro with flat-panel cabinets, black cabinets, stainless steel appliances and an island
Mid-sized trendy galley medium tone wood floor eat-in kitchen photo in DC Metro with flat-panel cabinets, black cabinets, stainless steel appliances and an island

Example of a trendy l-shaped medium tone wood floor and brown floor kitchen design in Orange County with shaker cabinets, white cabinets, gray backsplash, stainless steel appliances, an island and gray countertops

Fun wallpaper, furniture in bright colorful accents, and spectacular views of New York City. Our Oakland studio gave this New York condo a youthful renovation:
Designed by Oakland interior design studio Joy Street Design. Serving Alameda, Berkeley, Orinda, Walnut Creek, Piedmont, and San Francisco.
For more about Joy Street Design, click here:
https://www.joystreetdesign.com/

Kitchen - mid-sized contemporary l-shaped medium tone wood floor and brown floor kitchen idea in Other with a farmhouse sink, shaker cabinets, white cabinets, marble countertops, white backsplash, subway tile backsplash, stainless steel appliances, an island and white countertops

Mid-sized trendy single-wall medium tone wood floor and brown floor kitchen photo in Atlanta with an undermount sink, shaker cabinets, white cabinets, white backsplash, marble backsplash, stainless steel appliances, an island and white countertops

An open floor plan with high ceilings and large windows adds to the contemporary style of this home. The view to the outdoors creates a direct connection to the homes outdoor living spaces and the lake beyond. Photo by Jacob Bodkin. Architecture by James LaRue Architects.

Jon Miller Hedrich Blessing
Open concept kitchen - large contemporary galley medium tone wood floor open concept kitchen idea in Chicago with recessed-panel cabinets, medium tone wood cabinets, a double-bowl sink, granite countertops, green backsplash, stainless steel appliances, an island and terra-cotta backsplash
Open concept kitchen - large contemporary galley medium tone wood floor open concept kitchen idea in Chicago with recessed-panel cabinets, medium tone wood cabinets, a double-bowl sink, granite countertops, green backsplash, stainless steel appliances, an island and terra-cotta backsplash

Built from the ground up on 80 acres outside Dallas, Oregon, this new modern ranch house is a balanced blend of natural and industrial elements. The custom home beautifully combines various materials, unique lines and angles, and attractive finishes throughout. The property owners wanted to create a living space with a strong indoor-outdoor connection. We integrated built-in sky lights, floor-to-ceiling windows and vaulted ceilings to attract ample, natural lighting. The master bathroom is spacious and features an open shower room with soaking tub and natural pebble tiling. There is custom-built cabinetry throughout the home, including extensive closet space, library shelving, and floating side tables in the master bedroom. The home flows easily from one room to the next and features a covered walkway between the garage and house. One of our favorite features in the home is the two-sided fireplace – one side facing the living room and the other facing the outdoor space. In addition to the fireplace, the homeowners can enjoy an outdoor living space including a seating area, in-ground fire pit and soaking tub.

Modern Luxury Black, White, and Wood Kitchen By Darash design in Hartford Road - Austin, Texas home renovation project - featuring Dark and, Warm hues coming from the beautiful wood in this kitchen find balance with sleek no-handle flat panel matte Black kitchen cabinets, White Marble countertop for contrast. Glossy and Highly Reflective glass cabinets perfect storage to display your pretty dish collection in the kitchen. With stainless steel kitchen panel wall stacked oven and a stainless steel 6-burner stovetop. This open concept kitchen design Black, White and Wood color scheme flows from the kitchen island with wooden bar stools to all through out the living room lit up by the perfectly placed windows and sliding doors overlooking the nature in the perimeter of this Modern house, and the center of the great room --the dining area where the beautiful modern contemporary chandelier is placed in a lovely manner.

Modern linear kitchen is lit by natural light coming in via a clerestory window above the cabinetry.
Inspiration for a large contemporary single-wall medium tone wood floor and brown floor open concept kitchen remodel in Austin with flat-panel cabinets, quartz countertops, stainless steel appliances, an island, black cabinets, a drop-in sink, white backsplash, ceramic backsplash and beige countertops
Inspiration for a large contemporary single-wall medium tone wood floor and brown floor open concept kitchen remodel in Austin with flat-panel cabinets, quartz countertops, stainless steel appliances, an island, black cabinets, a drop-in sink, white backsplash, ceramic backsplash and beige countertops

A few shades of grey, a splash of white, and a dark matte blue — this Chicago kitchen balances color beautifully. The hues are complemented with gorgeous modern decor like the statement mirror in the dining area, the pendant lamps over the island, and the intricate chandelier over the sleek metal and wood dining table.
Project designed by Skokie renovation firm, Chi Renovation & Design - general contractors, kitchen and bath remodelers, and design & build company. They serve the Chicago area and its surrounding suburbs, with an emphasis on the North Side and North Shore. You'll find their work from the Loop through Lincoln Park, Skokie, Evanston, Wilmette, and all the way up to Lake Forest.
For more about Chi Renovation & Design, click here: https://www.chirenovation.com/
To learn more about this project, click here:
https://www.chirenovation.com/portfolio/sleek-modern-chicago-kitchen/#kitchen-remodeling
Contemporary Medium Tone Wood Floor Kitchen Ideas

Pierre Galant Photography
Open concept kitchen - large contemporary l-shaped medium tone wood floor and beige floor open concept kitchen idea in Orange County with an island, an undermount sink, flat-panel cabinets, medium tone wood cabinets, gray backsplash and stainless steel appliances
Open concept kitchen - large contemporary l-shaped medium tone wood floor and beige floor open concept kitchen idea in Orange County with an island, an undermount sink, flat-panel cabinets, medium tone wood cabinets, gray backsplash and stainless steel appliances
2





