Cork Floor and Concrete Floor Laundry Room Ideas
Refine by:
Budget
Sort by:Popular Today
121 - 140 of 1,016 photos
Item 1 of 3
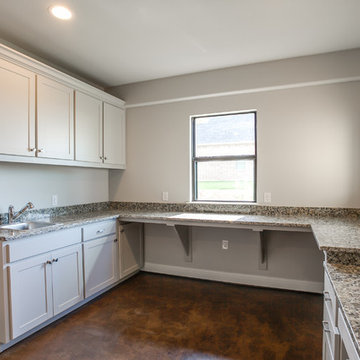
Inspiration for a mid-sized cottage u-shaped concrete floor and brown floor utility room remodel in Dallas with a drop-in sink, shaker cabinets, gray cabinets, granite countertops, gray walls and a stacked washer/dryer
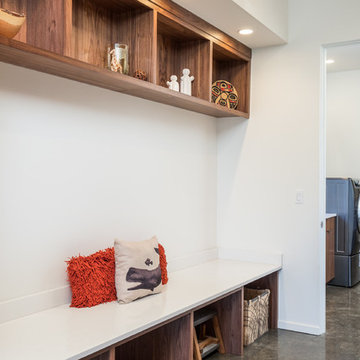
STOCKHOLM | Walnut | Natural
Inspiration for a contemporary concrete floor laundry room remodel in Seattle with flat-panel cabinets and medium tone wood cabinets
Inspiration for a contemporary concrete floor laundry room remodel in Seattle with flat-panel cabinets and medium tone wood cabinets

Cleanliness and organization are top priority for this large family laundry room/mudroom. Concrete floors can handle the worst the kids throw at it, while baskets allow separation of clothing depending on color and dirt level!
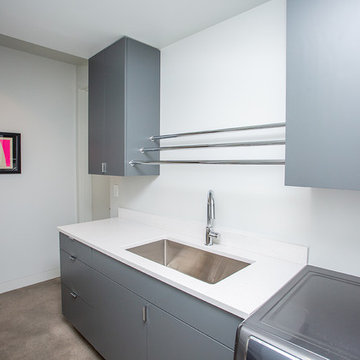
Custom gray laundry room cabinets.
Mid-sized 1960s single-wall concrete floor and beige floor dedicated laundry room photo in Portland with an undermount sink, flat-panel cabinets, gray cabinets, white walls, a side-by-side washer/dryer and white countertops
Mid-sized 1960s single-wall concrete floor and beige floor dedicated laundry room photo in Portland with an undermount sink, flat-panel cabinets, gray cabinets, white walls, a side-by-side washer/dryer and white countertops
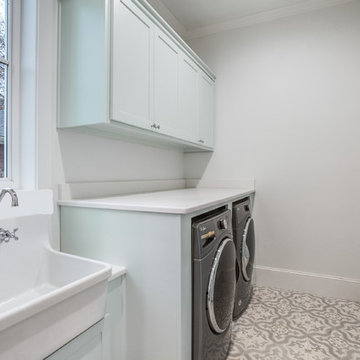
Example of a classic galley concrete floor and gray floor utility room design in Dallas with a farmhouse sink, shaker cabinets, white cabinets, quartz countertops, gray walls and a side-by-side washer/dryer
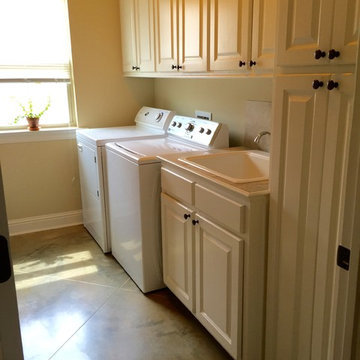
this laundry room has plenty of space for a side by side washer dryer, plus a full sink and counter for folding clothes. includes lots of cabinets and storage.
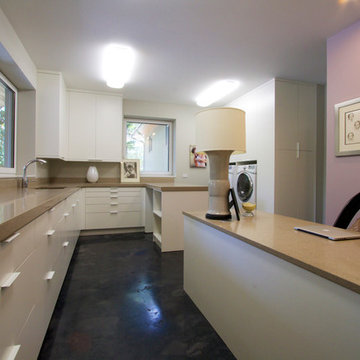
Sara Graves
Example of a large trendy u-shaped concrete floor utility room design in Other with a single-bowl sink, flat-panel cabinets, white cabinets, quartz countertops and a side-by-side washer/dryer
Example of a large trendy u-shaped concrete floor utility room design in Other with a single-bowl sink, flat-panel cabinets, white cabinets, quartz countertops and a side-by-side washer/dryer
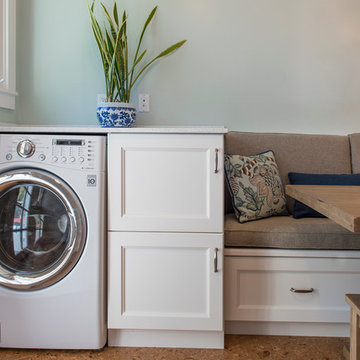
HDR Remodeling Inc. specializes in classic East Bay homes. Whole-house remodels, kitchen and bathroom remodeling, garage and basement conversions are our specialties. Our start-to-finish process -- from design concept to permit-ready plans to production -- will guide you along the way to make sure your project is completed on time and on budget and take the uncertainty and stress out of remodeling your home. Our philosophy -- and passion -- is to help our clients make their remodeling dreams come true.
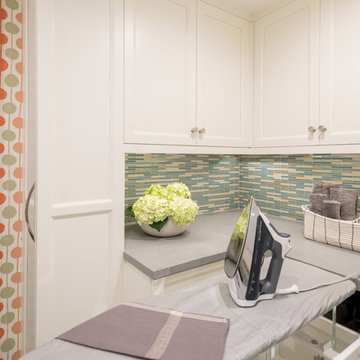
Interior Design and staging by Dona Rosene Interiors. Cabinet design and layout by Luxury Kitchen by Helene. Photos by Michael Hunter.
Utility room - mid-sized transitional l-shaped concrete floor and blue floor utility room idea in Dallas with an undermount sink, shaker cabinets, white cabinets, quartz countertops, multicolored walls and a side-by-side washer/dryer
Utility room - mid-sized transitional l-shaped concrete floor and blue floor utility room idea in Dallas with an undermount sink, shaker cabinets, white cabinets, quartz countertops, multicolored walls and a side-by-side washer/dryer
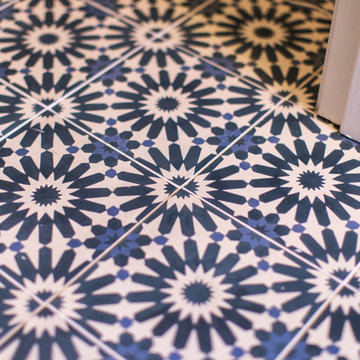
construction2style LLC
Example of a large concrete floor and blue floor laundry room design in Minneapolis with a side-by-side washer/dryer
Example of a large concrete floor and blue floor laundry room design in Minneapolis with a side-by-side washer/dryer

Example of a huge transitional u-shaped concrete floor and blue floor utility room design in Other with an undermount sink, flat-panel cabinets, blue cabinets, quartz countertops, white backsplash, subway tile backsplash, white walls, a side-by-side washer/dryer and white countertops
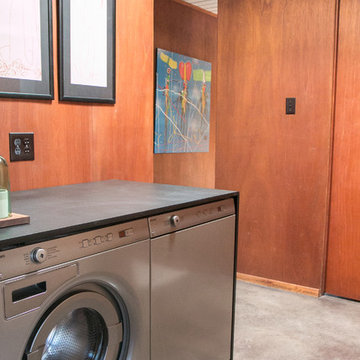
Laundry room - 1950s concrete floor and gray floor laundry room idea in San Francisco with wood countertops, brown walls and a side-by-side washer/dryer
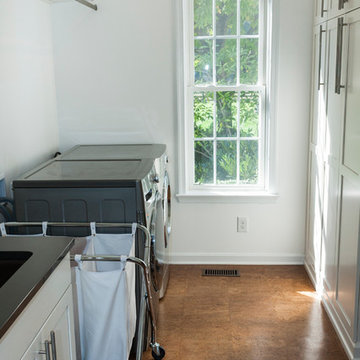
John Welsh
Inspiration for a cork floor and brown floor laundry room remodel in Philadelphia with recessed-panel cabinets, white cabinets, white walls and a side-by-side washer/dryer
Inspiration for a cork floor and brown floor laundry room remodel in Philadelphia with recessed-panel cabinets, white cabinets, white walls and a side-by-side washer/dryer
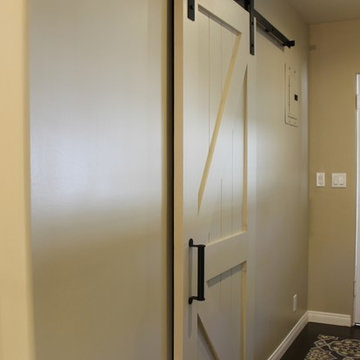
The laundry room is a narrow space that needs utility storage as well as a pantry. New full height cabinets are to the left of the new washer and dryer, and a new base and wall cabinet are on the right. The opposite wall contained the original utility closet. This was modified with new shelves and drawers to provide pantry storage. The original swinging door was replaced with a custom sliding barn door. New sun shades on the window and back door completes the new look.
JRY & Co.
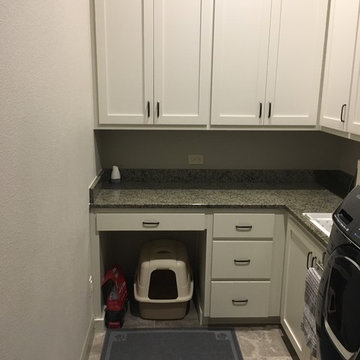
Laundry room - small traditional l-shaped concrete floor and gray floor laundry room idea in Austin with a drop-in sink, recessed-panel cabinets, white cabinets, granite countertops, gray walls and a side-by-side washer/dryer
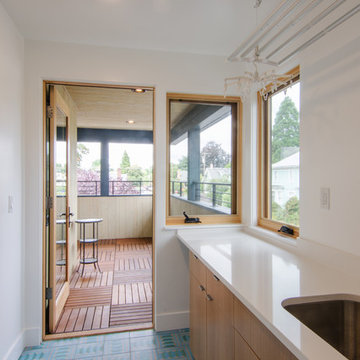
Large transitional galley multicolored floor and concrete floor utility room photo in Portland with an undermount sink, flat-panel cabinets, light wood cabinets, quartz countertops, white walls and white countertops
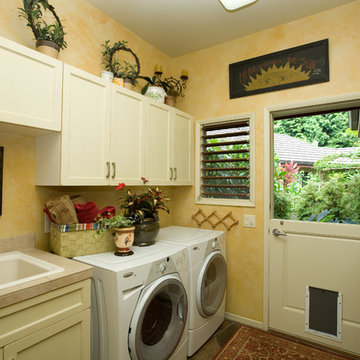
Example of a mid-sized transitional single-wall concrete floor dedicated laundry room design in Hawaii with a drop-in sink, shaker cabinets, white cabinets, tile countertops, yellow walls and a side-by-side washer/dryer
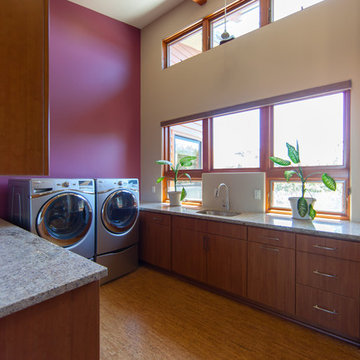
Located in the Las Ventanas community of Arroyo Grande, this single family residence was designed and built for a couple who desired a contemporary home that fit into the natural landscape. The design solution features multiple decks, including a large rear deck that is cantilevered out from the house and nestled among the trees. Three corners of the house are mitered and built of glass, offering more views of the wooded lot.
Organic materials bring warmth and texture to the space. A large natural stone “spine” wall runs from the front of the house through the main living space. Shower floors are clad in pebbles, which are both attractive and slipresistant. Mount Moriah stone, a type of quartzite, brings texture to the entry, kitchen and sunroom floors. The same stone was used for the front walkway and driveway, emphasizing the connection between indoor and outdoor spaces.
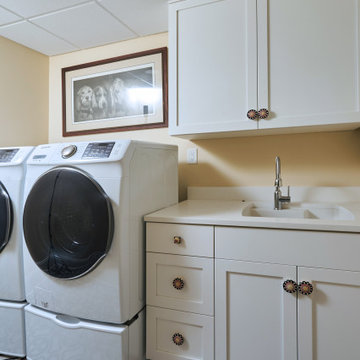
Entered by a pocket door, the laundry room is anchored by a beautiful black and white, patterned, cement tile floor. The white shaker cabinets feature eye catching hardware.
After tearing down this home's existing addition, we set out to create a new addition with a modern farmhouse feel that still blended seamlessly with the original house. The addition includes a kitchen great room, laundry room and sitting room. Outside, we perfectly aligned the cupola on top of the roof, with the upper story windows and those with the lower windows, giving the addition a clean and crisp look. Using granite from Chester County, mica schist stone and hardy plank siding on the exterior walls helped the addition to blend in seamlessly with the original house. Inside, we customized each new space by paying close attention to the little details. Reclaimed wood for the mantle and shelving, sleek and subtle lighting under the reclaimed shelves, unique wall and floor tile, recessed outlets in the island, walnut trim on the hood, paneled appliances, and repeating materials in a symmetrical way work together to give the interior a sophisticated yet comfortable feel.
Rudloff Custom Builders has won Best of Houzz for Customer Service in 2014, 2015 2016, 2017 and 2019. We also were voted Best of Design in 2016, 2017, 2018, 2019 which only 2% of professionals receive. Rudloff Custom Builders has been featured on Houzz in their Kitchen of the Week, What to Know About Using Reclaimed Wood in the Kitchen as well as included in their Bathroom WorkBook article. We are a full service, certified remodeling company that covers all of the Philadelphia suburban area. This business, like most others, developed from a friendship of young entrepreneurs who wanted to make a difference in their clients’ lives, one household at a time. This relationship between partners is much more than a friendship. Edward and Stephen Rudloff are brothers who have renovated and built custom homes together paying close attention to detail. They are carpenters by trade and understand concept and execution. Rudloff Custom Builders will provide services for you with the highest level of professionalism, quality, detail, punctuality and craftsmanship, every step of the way along our journey together.
Specializing in residential construction allows us to connect with our clients early in the design phase to ensure that every detail is captured as you imagined. One stop shopping is essentially what you will receive with Rudloff Custom Builders from design of your project to the construction of your dreams, executed by on-site project managers and skilled craftsmen. Our concept: envision our client’s ideas and make them a reality. Our mission: CREATING LIFETIME RELATIONSHIPS BUILT ON TRUST AND INTEGRITY.
Photo Credit: Linda McManus Images
Cork Floor and Concrete Floor Laundry Room Ideas

Inspiration for a mid-sized 1950s concrete floor and gray floor laundry room remodel in Hawaii with a farmhouse sink, flat-panel cabinets, medium tone wood cabinets, laminate countertops, beige walls and multicolored countertops
7





