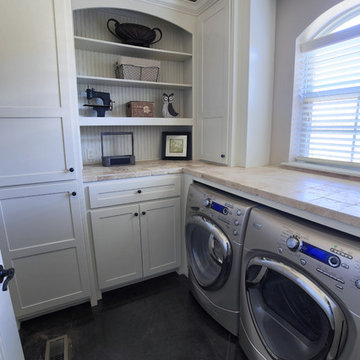Cork Floor and Concrete Floor Laundry Room Ideas
Refine by:
Budget
Sort by:Popular Today
141 - 160 of 1,016 photos
Item 1 of 3
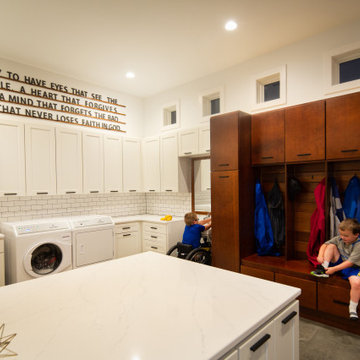
Large minimalist u-shaped concrete floor utility room photo in Other with white cabinets, white walls, a side-by-side washer/dryer and white countertops
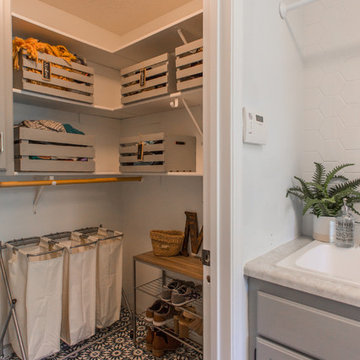
construction2style LLC
Example of a large transitional concrete floor and blue floor utility room design in Minneapolis with a side-by-side washer/dryer, a drop-in sink, raised-panel cabinets, gray cabinets and yellow walls
Example of a large transitional concrete floor and blue floor utility room design in Minneapolis with a side-by-side washer/dryer, a drop-in sink, raised-panel cabinets, gray cabinets and yellow walls
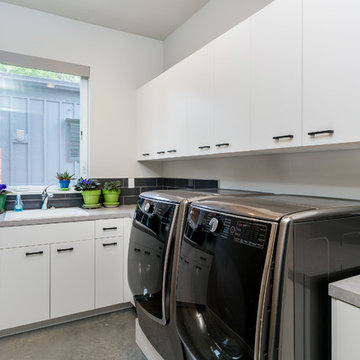
Eugene Michel
Example of a mid-sized minimalist l-shaped concrete floor and gray floor dedicated laundry room design in Seattle with a drop-in sink, flat-panel cabinets, white cabinets, laminate countertops, gray walls, a side-by-side washer/dryer and multicolored countertops
Example of a mid-sized minimalist l-shaped concrete floor and gray floor dedicated laundry room design in Seattle with a drop-in sink, flat-panel cabinets, white cabinets, laminate countertops, gray walls, a side-by-side washer/dryer and multicolored countertops

California Closets
Mid-sized minimalist u-shaped concrete floor laundry closet photo in Detroit with an undermount sink, flat-panel cabinets, white cabinets, quartzite countertops, white walls and a side-by-side washer/dryer
Mid-sized minimalist u-shaped concrete floor laundry closet photo in Detroit with an undermount sink, flat-panel cabinets, white cabinets, quartzite countertops, white walls and a side-by-side washer/dryer
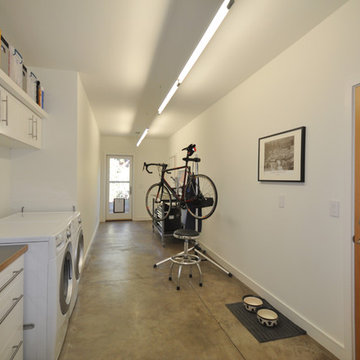
Large trendy galley concrete floor utility room photo in Albuquerque with flat-panel cabinets, white cabinets, white walls and a side-by-side washer/dryer
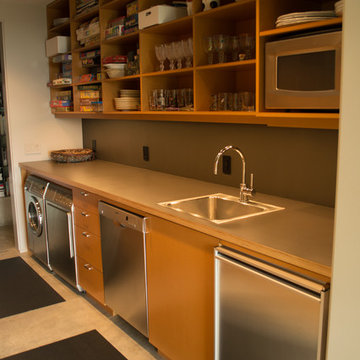
Josiah Zukowski
Utility room - mid-sized modern galley concrete floor utility room idea in Portland with a drop-in sink, flat-panel cabinets, light wood cabinets, laminate countertops, gray walls and a side-by-side washer/dryer
Utility room - mid-sized modern galley concrete floor utility room idea in Portland with a drop-in sink, flat-panel cabinets, light wood cabinets, laminate countertops, gray walls and a side-by-side washer/dryer
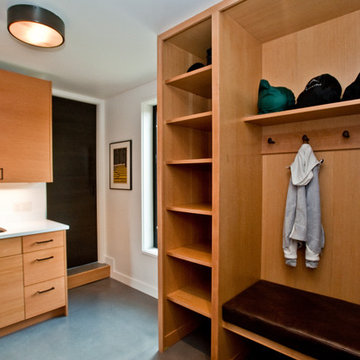
Example of a mid-sized trendy u-shaped concrete floor and gray floor utility room design in Other with an undermount sink, flat-panel cabinets, medium tone wood cabinets, quartz countertops, white walls, a stacked washer/dryer and white countertops
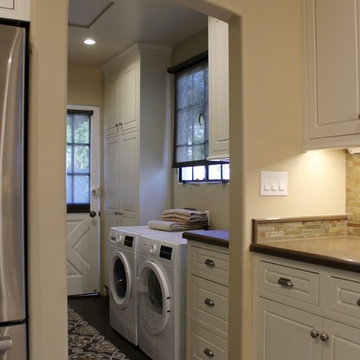
The laundry room is a narrow space that needs utility storage as well as a pantry. New full height cabinets are to the left of the new washer and dryer, and a new base and wall cabinet are on the right. The opposite wall contained the original utility closet. This was modified with new shelves and drawers to provide pantry storage. The original swinging door was replaced with a custom sliding barn door. New sun shades on the window and back door completes the new look.
JRY & Co.
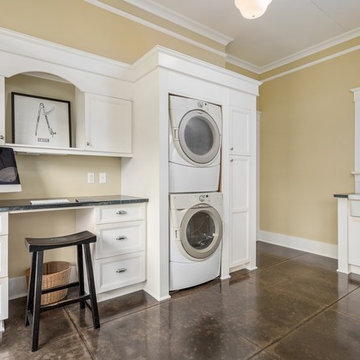
Beach style concrete floor and brown floor utility room photo in Hawaii with a farmhouse sink, recessed-panel cabinets, white cabinets, granite countertops and a stacked washer/dryer
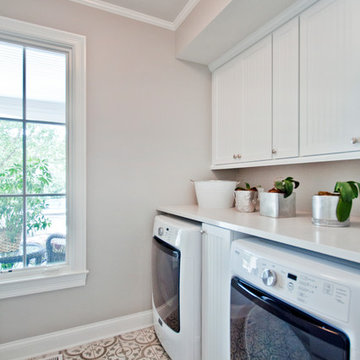
Mid-sized galley concrete floor and gray floor dedicated laundry room photo in Nashville with recessed-panel cabinets, white cabinets, quartz countertops, gray walls, a side-by-side washer/dryer and white countertops

This covered riding arena in Shingle Springs, California houses a full horse arena, horse stalls and living quarters. The arena measures 60’ x 120’ (18 m x 36 m) and uses fully engineered clear-span steel trusses too support the roof. The ‘club’ addition measures 24’ x 120’ (7.3 m x 36 m) and provides viewing areas, horse stalls, wash bay(s) and additional storage. The owners of this structure also worked with their builder to incorporate living space into the building; a full kitchen, bathroom, bedroom and common living area are located within the club portion.
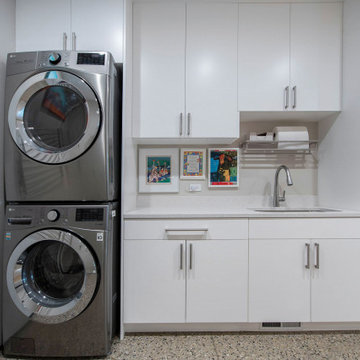
Laundry room - modern concrete floor laundry room idea in Grand Rapids with gray walls and a stacked washer/dryer
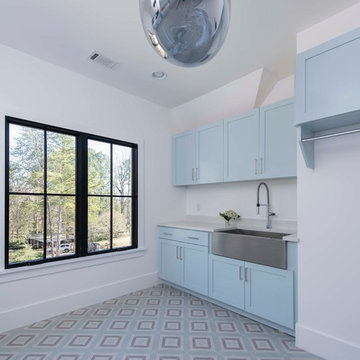
The floor tile is so special in this laundry room and drove the design. A simple blue and gray concrete tile gives the laundry room so much personality. But the DWR pendant takes it over the top. Photo by Woodie Williams Photography.
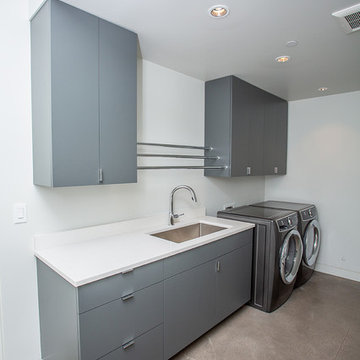
Custom gray laundry room cabinets.
Dedicated laundry room - mid-sized 1960s single-wall concrete floor and beige floor dedicated laundry room idea in Portland with an undermount sink, flat-panel cabinets, gray cabinets, white walls, a side-by-side washer/dryer and white countertops
Dedicated laundry room - mid-sized 1960s single-wall concrete floor and beige floor dedicated laundry room idea in Portland with an undermount sink, flat-panel cabinets, gray cabinets, white walls, a side-by-side washer/dryer and white countertops
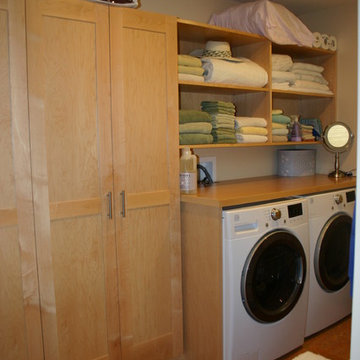
Vermont maple laundry room
Dedicated laundry room - contemporary single-wall cork floor dedicated laundry room idea in Burlington with a single-bowl sink, shaker cabinets, light wood cabinets, wood countertops, beige walls and a side-by-side washer/dryer
Dedicated laundry room - contemporary single-wall cork floor dedicated laundry room idea in Burlington with a single-bowl sink, shaker cabinets, light wood cabinets, wood countertops, beige walls and a side-by-side washer/dryer
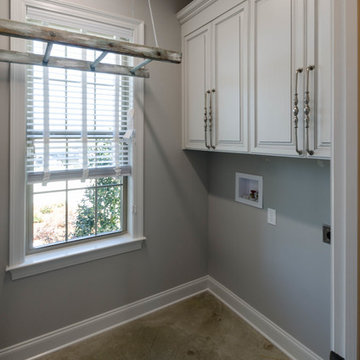
Home was built by Mallard Homes,LLC. Jefferson Door supplied the windows (Krestmark), exterior doors (Buffelen), Interior doors (Masonite), crown moldings and trim.
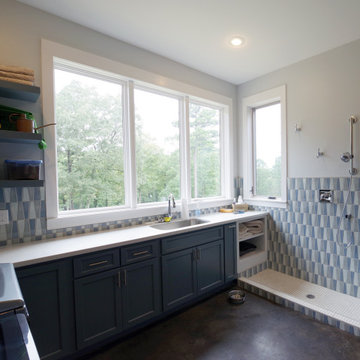
Laundry Room with dog wash
Inspiration for a modern u-shaped concrete floor utility room remodel in Nashville with an undermount sink, shaker cabinets, blue cabinets, quartz countertops, porcelain backsplash, white walls, a side-by-side washer/dryer and white countertops
Inspiration for a modern u-shaped concrete floor utility room remodel in Nashville with an undermount sink, shaker cabinets, blue cabinets, quartz countertops, porcelain backsplash, white walls, a side-by-side washer/dryer and white countertops
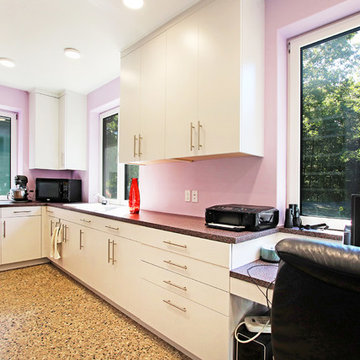
Huge mid-century modern u-shaped concrete floor and multicolored floor utility room photo in Grand Rapids with a drop-in sink, flat-panel cabinets, gray cabinets, laminate countertops, pink walls, a side-by-side washer/dryer and multicolored countertops
Cork Floor and Concrete Floor Laundry Room Ideas
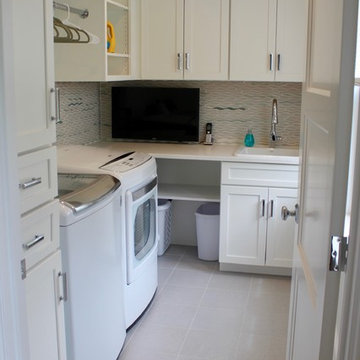
Example of a mid-sized transitional l-shaped concrete floor and gray floor dedicated laundry room design in Boston with a drop-in sink, beige cabinets, beige walls and a side-by-side washer/dryer
8






