Cork Floor Kitchen with Stone Tile Backsplash Ideas
Refine by:
Budget
Sort by:Popular Today
21 - 40 of 222 photos
Item 1 of 3
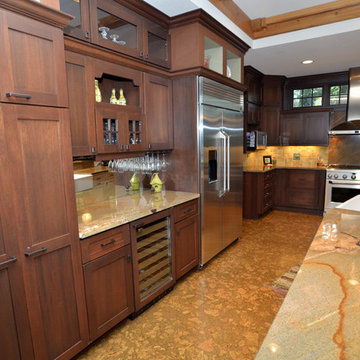
Cabinets supplied by Dura Supreme Cabinetry. Rathbun photography
Eat-in kitchen - huge transitional cork floor eat-in kitchen idea in Milwaukee with a farmhouse sink, flat-panel cabinets, medium tone wood cabinets, granite countertops, stone tile backsplash, stainless steel appliances and an island
Eat-in kitchen - huge transitional cork floor eat-in kitchen idea in Milwaukee with a farmhouse sink, flat-panel cabinets, medium tone wood cabinets, granite countertops, stone tile backsplash, stainless steel appliances and an island
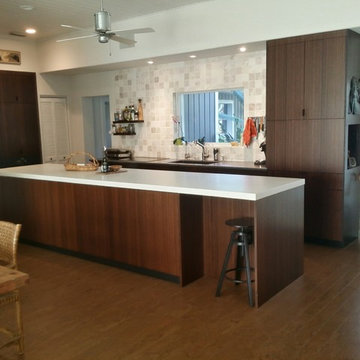
Chocolate Bamboo modern kitchen with concrete counter tops and cork flooring.
Example of a mid-sized minimalist galley cork floor and brown floor eat-in kitchen design in Orlando with an undermount sink, flat-panel cabinets, dark wood cabinets, concrete countertops, beige backsplash, stone tile backsplash, black appliances and an island
Example of a mid-sized minimalist galley cork floor and brown floor eat-in kitchen design in Orlando with an undermount sink, flat-panel cabinets, dark wood cabinets, concrete countertops, beige backsplash, stone tile backsplash, black appliances and an island
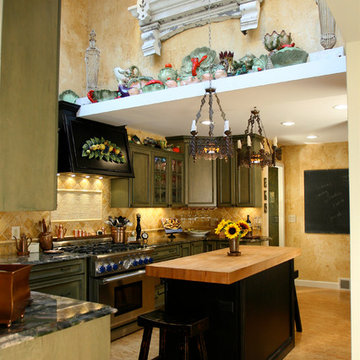
Completely custom kitchen/addition in an old world style. Custom cabinetry, antique hardware, commercial grade appliances, custom copper farmhouse sink, 3" raised butcher block, custom hood is hinged for extra storage, antique light fixtures were wired to include down light over island. This kitchen has been featured in numerous design and real estate magazines. photo: KC Vansen
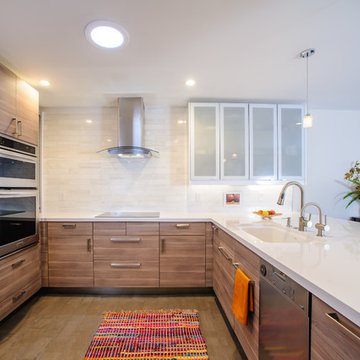
Niall David Photography
Kitchen - transitional u-shaped cork floor kitchen idea in San Francisco with an undermount sink, flat-panel cabinets, quartzite countertops, white backsplash, stone tile backsplash, stainless steel appliances and a peninsula
Kitchen - transitional u-shaped cork floor kitchen idea in San Francisco with an undermount sink, flat-panel cabinets, quartzite countertops, white backsplash, stone tile backsplash, stainless steel appliances and a peninsula
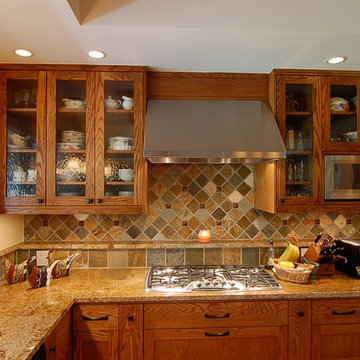
Open concept kitchen - large craftsman u-shaped cork floor open concept kitchen idea in Austin with an undermount sink, shaker cabinets, medium tone wood cabinets, granite countertops, multicolored backsplash, stone tile backsplash, stainless steel appliances and an island
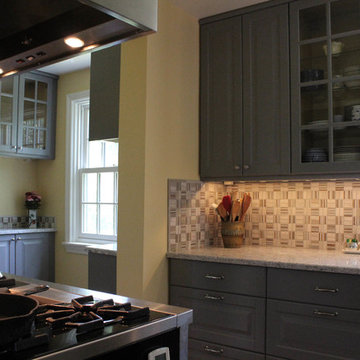
The marble tile backsplash unites the kitchen and pantry visually with a subtle but lively pattern. The colors in the backsplash tie all of the different elements of the kitchen together. The tile pattern is both traditional and "edgy." It is a 2 x 2 pattern, but each square is cut either in matchstick thin slivers or on a single diagonal thereby giving the vertical surface a lively look in a traditional design. One focus of the new kitchen is the IKEA farm sink that works almost like a command post with its two large bowls and pull-out faucet. Glass cabinets surrounding the window and in the pantry add a bit of sparkle with the reflective surface of the glass and allow special objects to be displayed. From a working perspective, the owner says the one of the best features of the kitchen design is the new lighting. Recessed LED downlights and LED undercabinet lights give illumination for all tasks. The undercabinet LED lighting does not get hot and it uses very little energy. They are mounted towards the front of the cabinet while a continuous strip of plug mold runs along the back part of the upper cabinets providing many outlets throughout the working areas of the kitchen without being visible.
Elizabeth C. Masters Architects, Ltd.
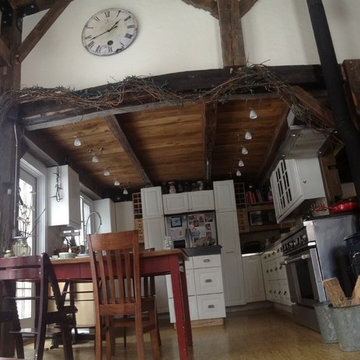
Inspiration for a mid-sized cottage u-shaped cork floor eat-in kitchen remodel in Burlington with a farmhouse sink, raised-panel cabinets, white cabinets, concrete countertops, gray backsplash, stone tile backsplash, stainless steel appliances and an island
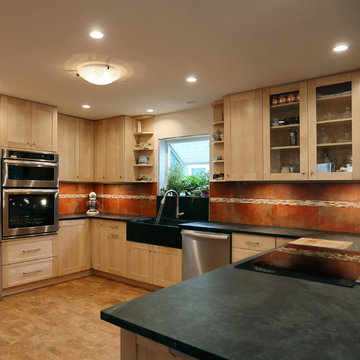
In this two story addition and whole home remodel, NEDC transformed a dark and cramped single family home in to a large, light filled, and fully functional home.
Jay Groccia, OnSite Studios
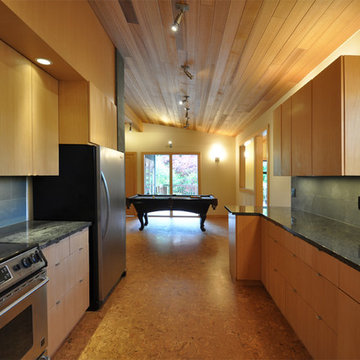
grouparchitect
Inspiration for a mid-sized contemporary galley cork floor open concept kitchen remodel in Seattle with an undermount sink, flat-panel cabinets, light wood cabinets, granite countertops, gray backsplash, stone tile backsplash and stainless steel appliances
Inspiration for a mid-sized contemporary galley cork floor open concept kitchen remodel in Seattle with an undermount sink, flat-panel cabinets, light wood cabinets, granite countertops, gray backsplash, stone tile backsplash and stainless steel appliances
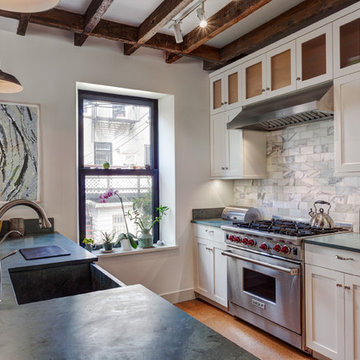
Example of a mid-sized cottage single-wall cork floor kitchen design in New York with a farmhouse sink, shaker cabinets, white cabinets, limestone countertops, white backsplash, stone tile backsplash, stainless steel appliances and a peninsula
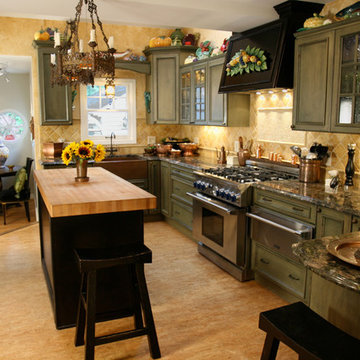
Dan Davis Design created this custom kitchen as a new addition onto a colonial home. Green Marinace granite granite on the perimeter cabinets and a 3" butcher block on the contrast island. Antique lighting was modified into task lighting. A custom color was created for the detailed cabinets and antique hardware was used throughout. A 36" Thermador stove holds center stage with a matching warming drawer. And a custom-sized copper farmhouse sink was created for ample usage.
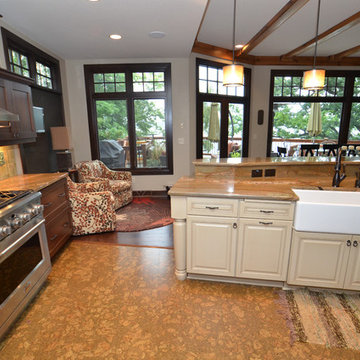
Cabinets supplied by Dura Supreme Cabinetry. Rathbun photography
Huge transitional cork floor eat-in kitchen photo in Milwaukee with a farmhouse sink, raised-panel cabinets, medium tone wood cabinets, granite countertops, stone tile backsplash, stainless steel appliances and an island
Huge transitional cork floor eat-in kitchen photo in Milwaukee with a farmhouse sink, raised-panel cabinets, medium tone wood cabinets, granite countertops, stone tile backsplash, stainless steel appliances and an island
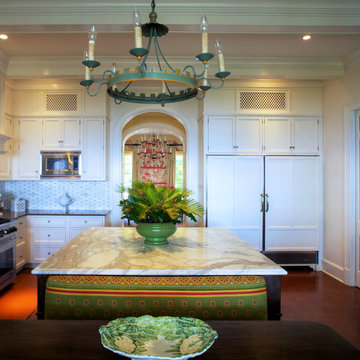
Morales Construction Company is one of Northeast Florida’s most respected general contractors, and has been listed by The Jacksonville Business Journal as being among Jacksonville’s 25 largest contractors, fastest growing companies and the No. 1 Custom Home Builder in the First Coast area.
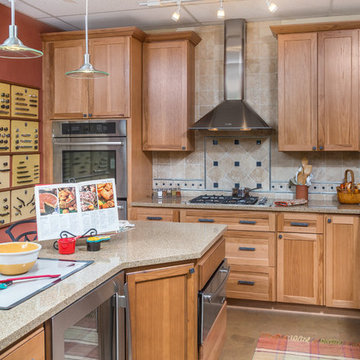
DMD Photography
Example of a mid-sized eclectic l-shaped cork floor enclosed kitchen design in Other with an undermount sink, shaker cabinets, medium tone wood cabinets, quartz countertops, beige backsplash, stone tile backsplash, stainless steel appliances and an island
Example of a mid-sized eclectic l-shaped cork floor enclosed kitchen design in Other with an undermount sink, shaker cabinets, medium tone wood cabinets, quartz countertops, beige backsplash, stone tile backsplash, stainless steel appliances and an island
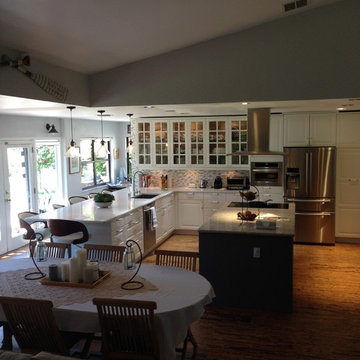
removed wall and entrance to kitchen. moved wall to other side of kitchen to enclose what was the family room to become master bedroom. this allowed me to have a master suite with a view of the lake and on the opposite side of the kids' bedrooms.
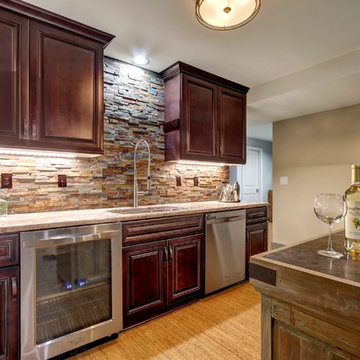
Mid-sized elegant l-shaped cork floor open concept kitchen photo in Seattle with an undermount sink, raised-panel cabinets, dark wood cabinets, quartz countertops, multicolored backsplash, stone tile backsplash, stainless steel appliances and an island
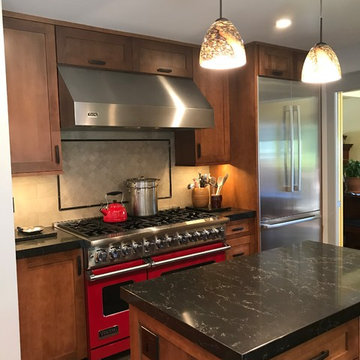
Eat-in kitchen - mid-sized craftsman u-shaped cork floor and multicolored floor eat-in kitchen idea in San Francisco with a single-bowl sink, shaker cabinets, medium tone wood cabinets, quartz countertops, beige backsplash, stainless steel appliances, an island, black countertops and stone tile backsplash
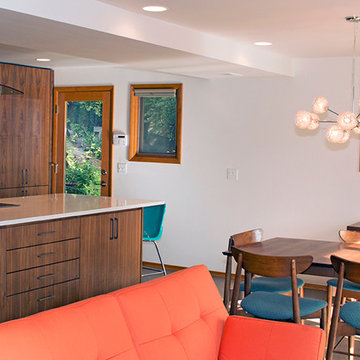
S. Berry
Example of a mid-sized minimalist galley cork floor eat-in kitchen design in Seattle with an undermount sink, flat-panel cabinets, medium tone wood cabinets, quartz countertops, white backsplash, stone tile backsplash, paneled appliances and a peninsula
Example of a mid-sized minimalist galley cork floor eat-in kitchen design in Seattle with an undermount sink, flat-panel cabinets, medium tone wood cabinets, quartz countertops, white backsplash, stone tile backsplash, paneled appliances and a peninsula
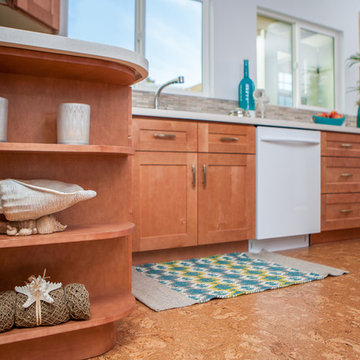
This first floor kitchen and common space remodel was part of a full home re design. The wall between the dining room and kitchen was removed to open up the area and all new cabinets were installed. With a walk out along the back wall to the backyard, this space is now perfect for entertaining. Cork floors were also added for comfort and now this home is refreshed for years to come!
Michael Andrew
Cork Floor Kitchen with Stone Tile Backsplash Ideas
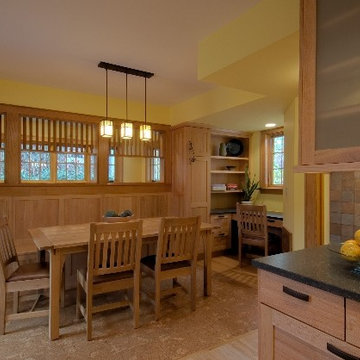
The Dining area of this project is multipurpose - there is a desk/planning area to one side, storage in the benches, and a viewing area to the climbing wall from the basement. One of the sons is a national indoor climber.
2





